On a sloping site in leafy Kew, Rob Kennon Architects replaced a 1980s renovation to this Edwardian, semi-detached duplex dwelling which had no relationship to the original home.
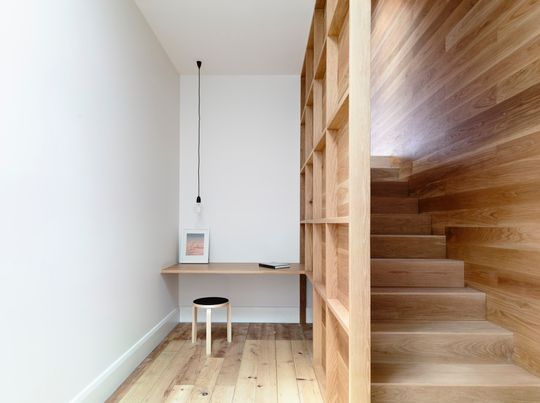
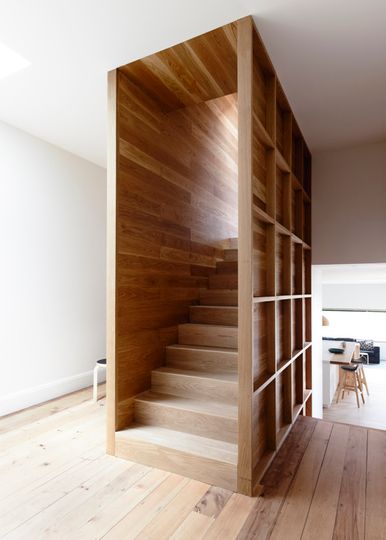
The architect deals with an inclined and south-facing block by progessively stepping down spaces. This is used as a way to seperate and define the various spaces of the home - the kitchen, living and dining space each have distinct changes in levels, with each section stepping down to suit the contours of the site.
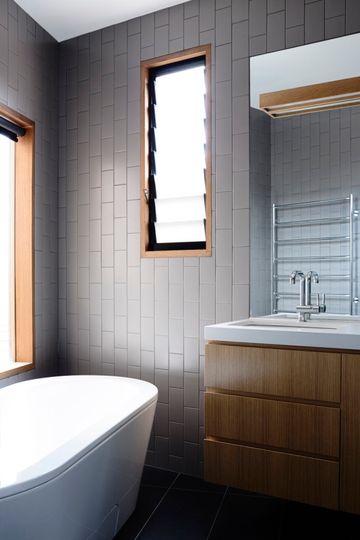
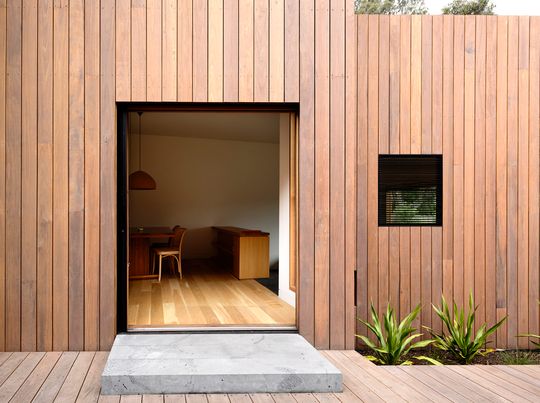
The addition has a zigzag profile in plan, allowing each space to have south views to the garden and capture the breeze, while on the other axis the cleaved profile provides access to direct north light. Each level shift is accentuated by the consistent ceiling height overhead, allowing elevated views from the highest point in the kitchen and to a framed view of the garden beyond.
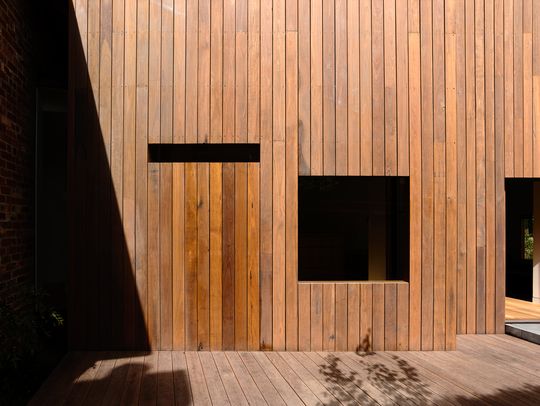
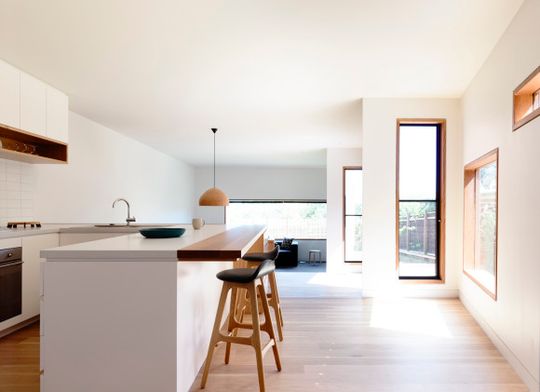
The external cladding is spotted gum, in a decking profile, which is detailed as a rain screen to the timber framed structure. This screen helps to moderate the internal temperature of the building by absorbing the brunt of heat from the western sun, while the air gap provided by the timber batten insulates the core structure, with the reverse happening in winter.
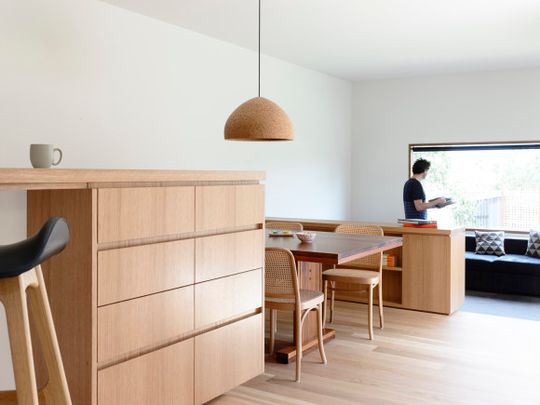
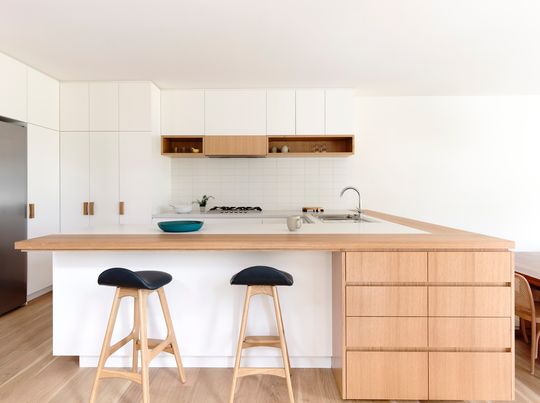
Visually, this cloaking allows for a precisely-detailed exterior skin that doesn’t need to be waterproof. Sharply detailed into the module of the rain-screen cladding, the windows are playfully scattered, but strategically frame sky views and land shafts of sunlight for daytime tasks, while still providing privacy from the neighbours.
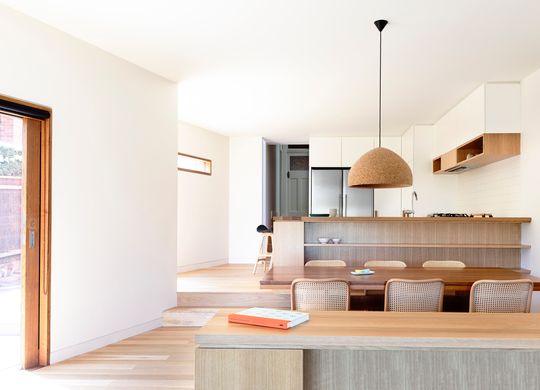
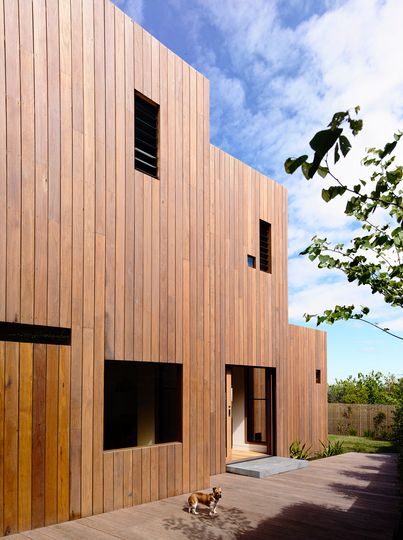
The addition also has a master bedroom suite on the upper level, accessed via a naturally lit oak tunnel staircase, with sweeping south views over the eastern suburbs of Melbourne from both the bedroom and the bathroom. The staircase, with exposed oak framing, provides areas for display in the nearby study nook and adjacent hallway.