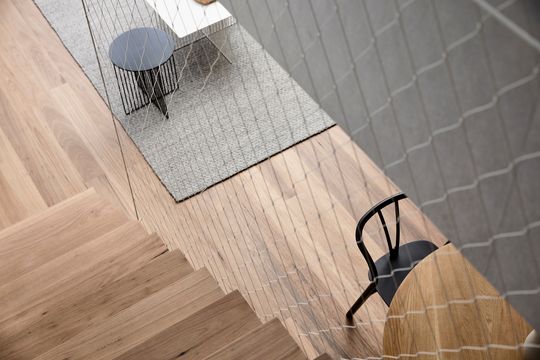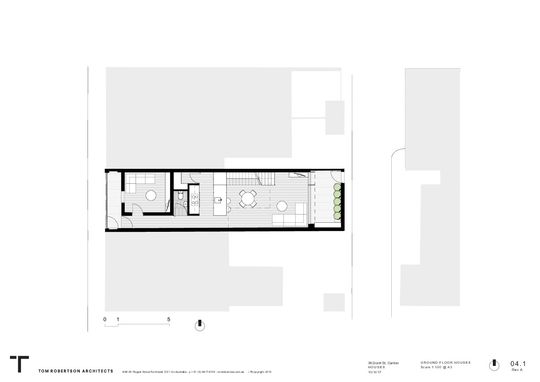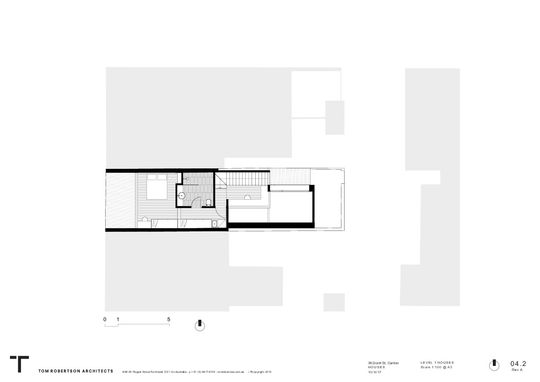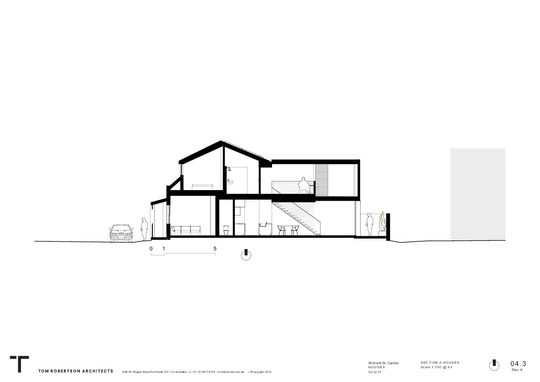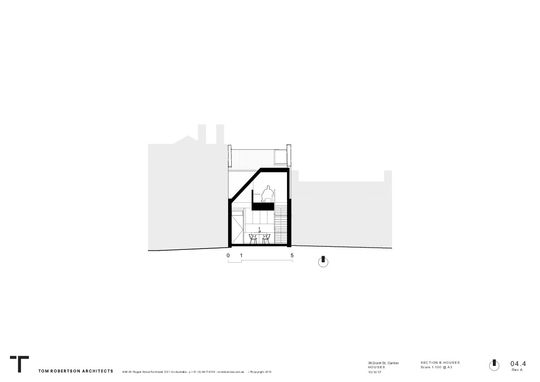When the site limits what you can do? In this case, Tom Robertson Architects looked up. From the bold new zinc-clad form hovering over a Carlton laneway, you get a sense of the strong gestures the architect has employed to transform this home. The dark workers' cottage on a constrained site is now filled with light and volume thanks to a new double-height space.
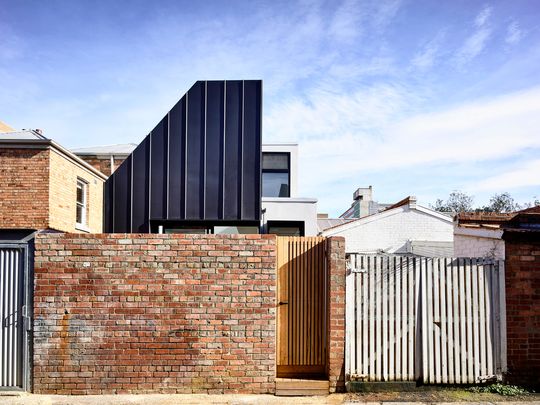
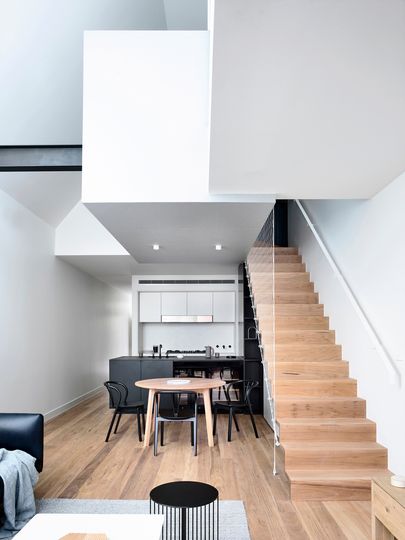
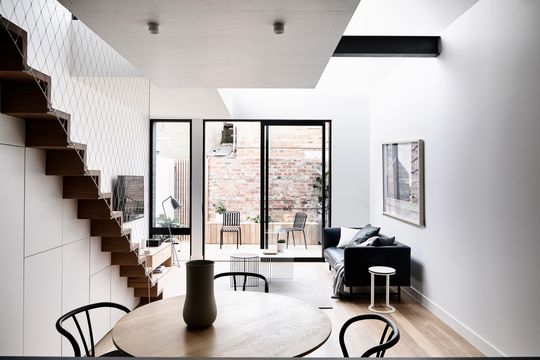
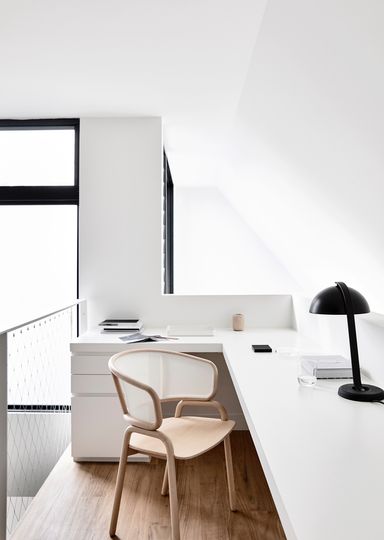
"To overcome the site’s size restrictions a grand double height space has been created, allowing light to flood into the open plan space at the centre of the site. A mezzanine is suspended within this volume, providing a subtle private escape", explains the architect.
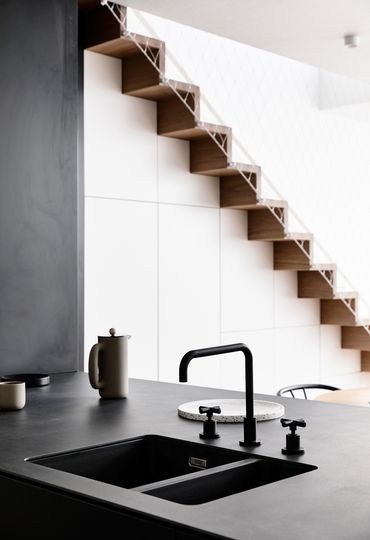
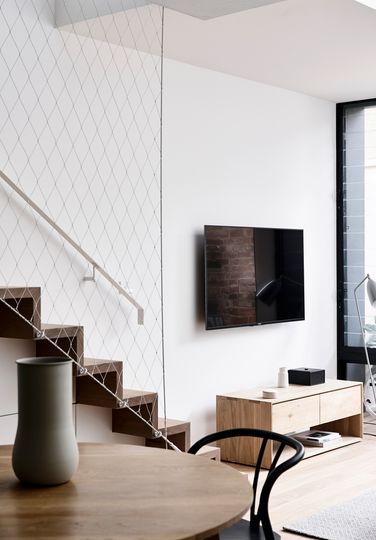
There's a strong monochromatic theme throughout. It starts with the black zinc facade outside and continues inside with a black and white kitchen contrasted against the warmth of natural timber on the floors and stair. "A refined kitchen has been designed in close collaboration with the owners. This precise customisation allows for a highly functional and refined aesthetic", says the architect.
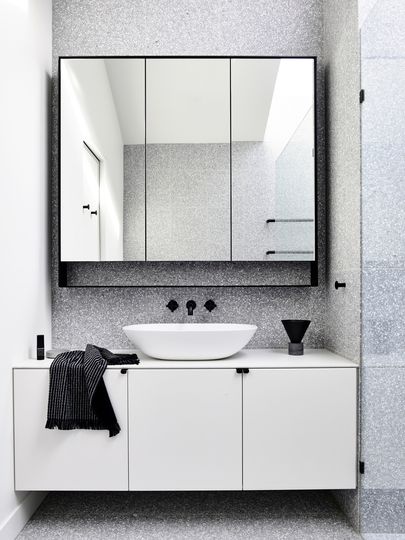
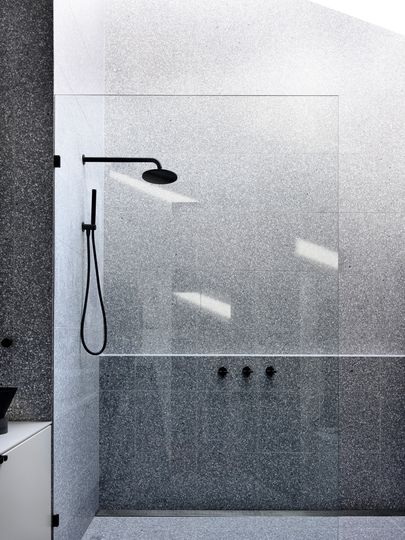
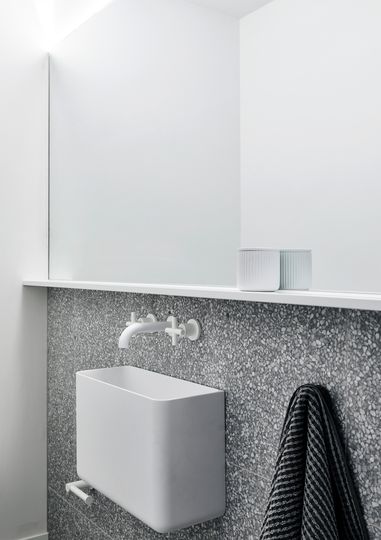
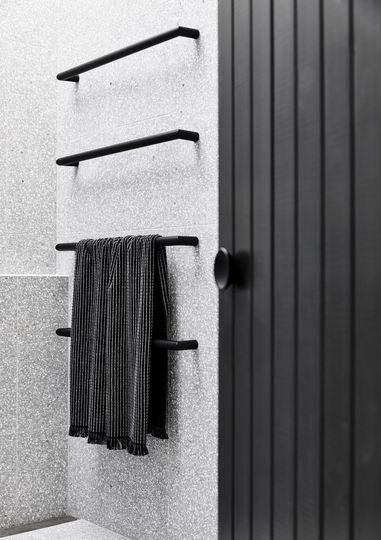
The precise detailing and restrained palette continue into the ensuite bathroom. "The ensuite form is clad in black lining boards and is easily identifiable from each of the surrounding spaces." Inside, grey terrazzo tiling, crisp white porcelain benchtops and bold black tapware continue the monochrome theme. "Directly above the walk-in shower, an oversized skylight allows the much-welcomed sky views", helping to expand the home beyond its constrained site.
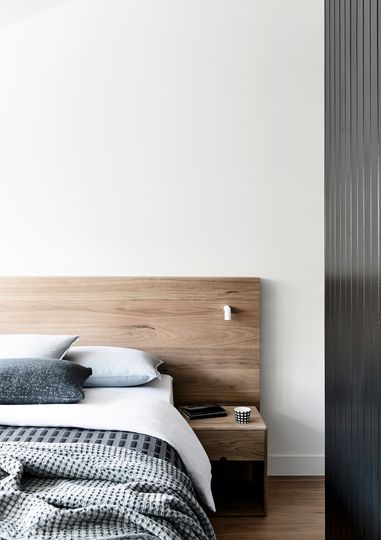
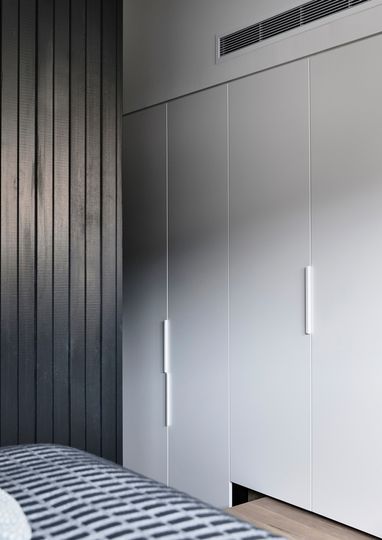
"The Carlton House is an example of clever spatial configuration, controlled volumes and simple design aesthetic. Now transformed, the house is full of light and life."
