Lunchbox Architect featured project archives
October 2024
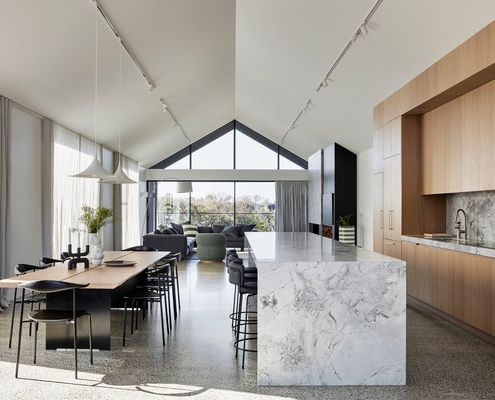
Resilient and Refined: Meet Blairgowrie’s Sustainable Beachside Beauty
Get a peek inside Blairgowrie’s chic retirement retreat that defies coastal elements and inspires with timeless style.
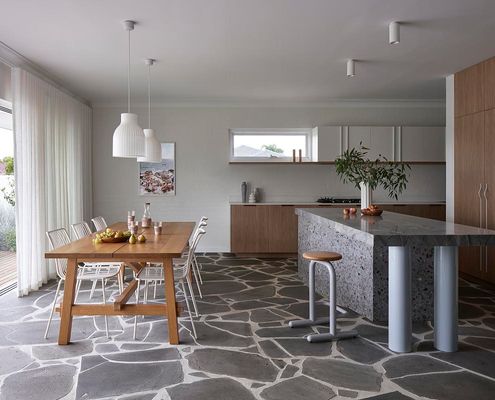
From Garage to Gourmet: A Culinary Transformation
Discover how a forgotten garage became the heart of family gatherings in this stunning renovation!
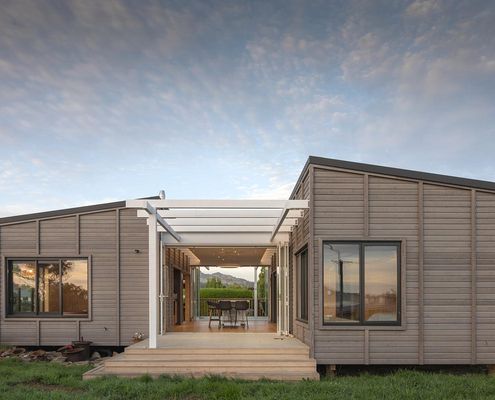
The Secret to Coastal Living: No Fences and Flexible Spaces
Two separate boxes, open-air flow, and room for 14 guests – see the smart layout behind this coastal crib.
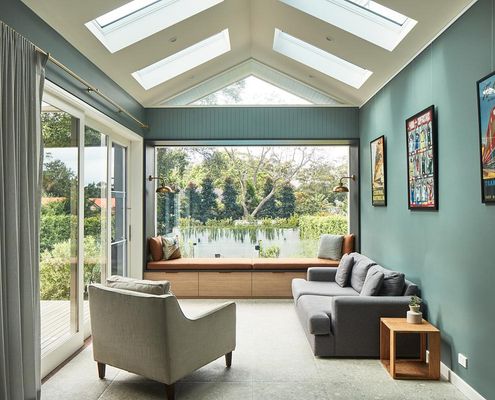
How This Simple Renovation Transformed a Family’s Day-to-Day Living
A gloomy, south-facing family home transformed with light-filled spaces and a new rumpus. How did they do it? Find out now!
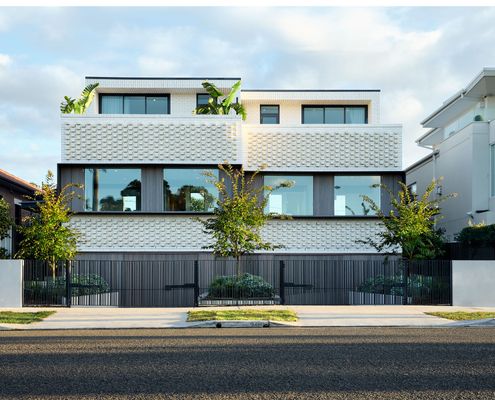
Rodd Point Twins: A Federation-Inspired Masterpiece
Ever wanted a home with both charm and cutting-edge design? Rodd Point Twins has it all.
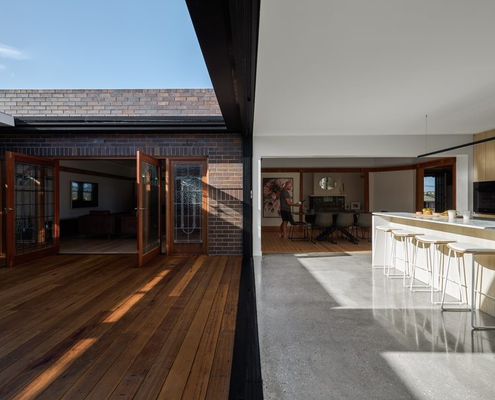
Heritage Meets Modern in Cronulla: A 1930s Bungalow’s Stunning Rebirth
A glass walkway linking old and new? See how this 1930s bungalow embraces change.
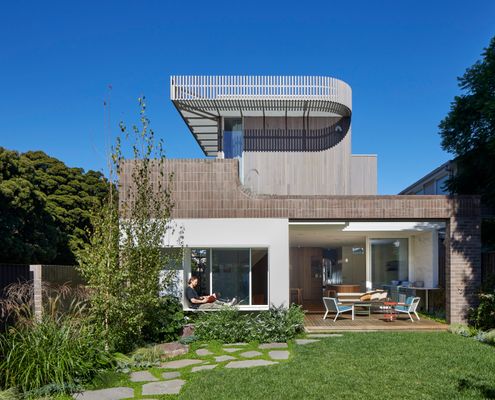
From Worst to First: How This Home Became the Street Star
Curved walls, clever design, and connection to the park—Fringe Dweller strikes the perfect balance between privacy and openness.
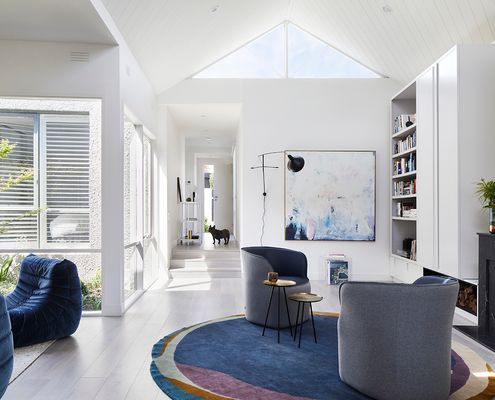
How a Simple Re-Design Transformed This 1970s Home for a Modern Family
It’s 70s architecture with a modern twist. Take a peek inside this thoughtfully redesigned South Yarra townhouse.
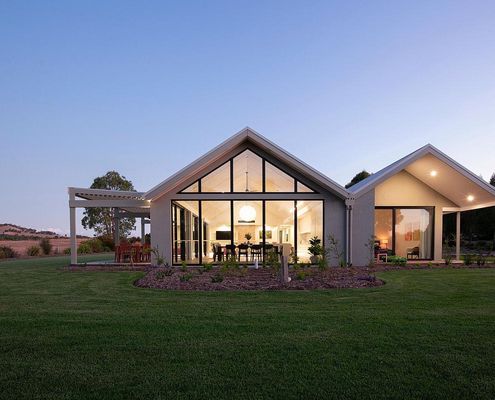
Vaulted Ceilings and Rural Views: A 1960s Bungalow Reimagined
This 1960s bungalow didn’t belong in the countryside… until it did. See the transformation!
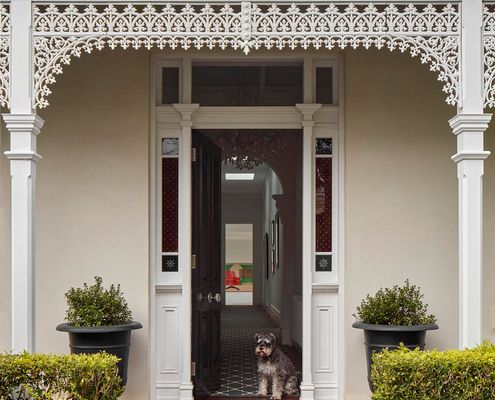
This Victorian Villa’s secret? A contemporary, sustainable twist (literally)
Think Victorian homes are dark and outdated? Think again! Bryant Alsop’s addition is all about light, space, and sustainability.
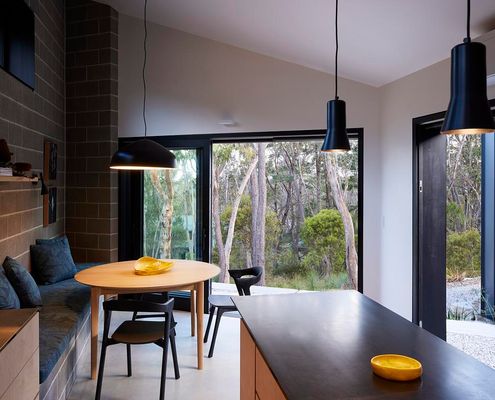
A high-performance home that’s tough on bushfires, easy on the planet
How can a small home be energy-efficient, bushfire-resistant, and beautiful? Find out!
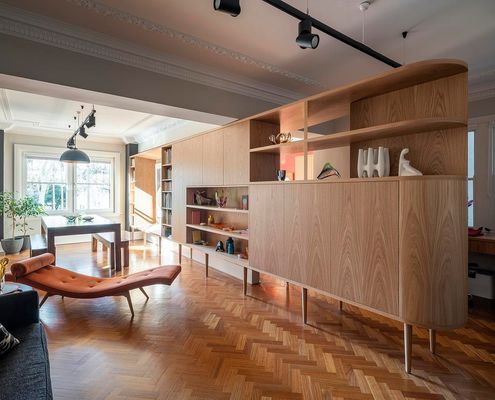
Clever joinery unit is the Swiss Army Knife for apartment living
You won't believe how this 8.2m joinery unit transforms a compact apartment into a creative haven for this retired couple...
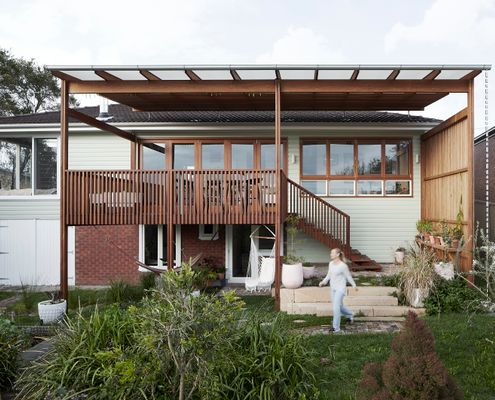
Discover how Avocado House blends 1960s charm with modern outdoor living
What’s it like to live in a renovated 1960s weatherboard home? See how this thoughtful transformation created a perfect balance of old and new.
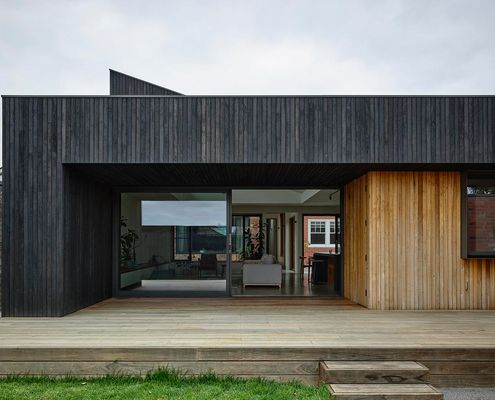
How this early 20th Century home embraces the best of both eras
A secret sawtooth roof, sunlight galore, and a music studio—see how this early 20th-century home quietly hides a big modern surprise.
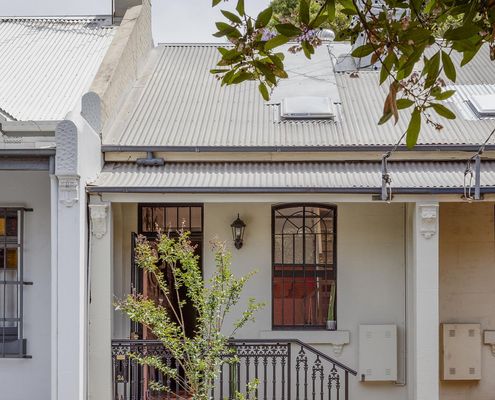
Creative terrace transformation: Living large in Sydney’s Inner-West
How did heritage restrictions impact this renovation? Learn how clever design created a stylish, spacious home without expanding.
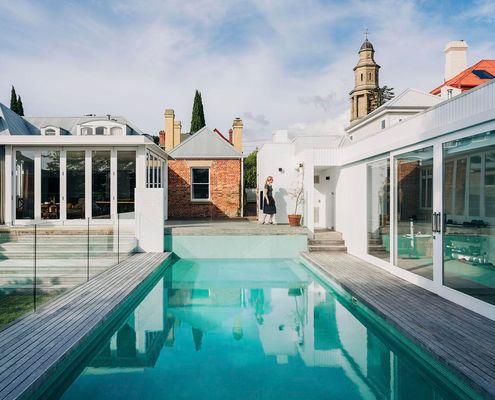
Discover the clever renovation of this 19th Century heritage gem
What happens when four kids, elderly parents, and a heritage-listed home collide? Find out how this family made it all work...
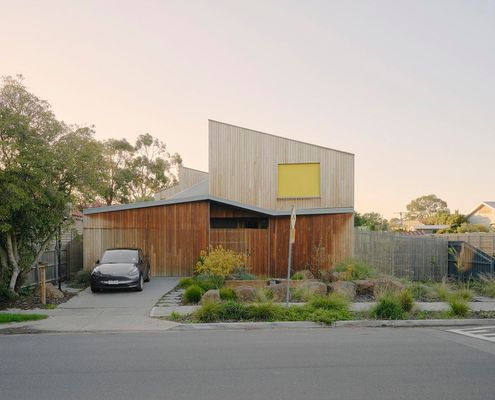
Why this eco-friendly home is more than just a pretty face
A home that blends into its suburban surroundings while quietly championing passive solar design and low-carbon construction...
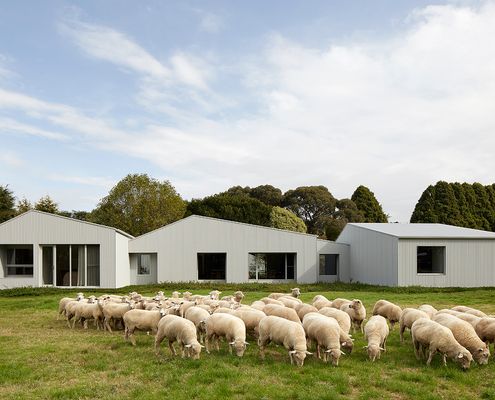
A modern farmhouse embracing its rural surroundings…
Inspired by old farm sheds, this contemporary farmhouse respects its rural roots while embracing sustainability and modern living.
2025 January, February, March, April
2024 May, June, July, August, September, October, November, December
2022 January, February, March, April, June
2021 January, February, March, June, July, August, September, October, December
2020 February, March, April, May, June, August, September, October, November
2019 January, February, March, April, May, June, July, August, September, October, December
2018 January, February, March, April, May, June, July, September, October, November, December
2017 January, February, March, April, June, July, August, September, October
2016 January, February, March, April, May, June, July, August, September, October, November, December
2015 January, February, March, April, May, June, July, August, September, October, November, December
2014 January, February, March, April, May, June, July, August, September, October, November, December