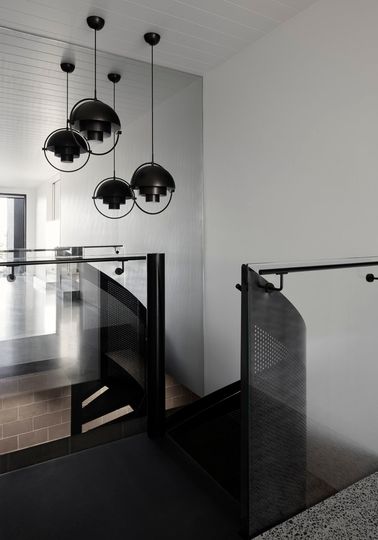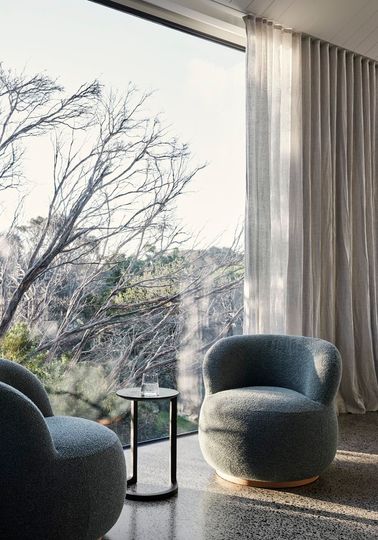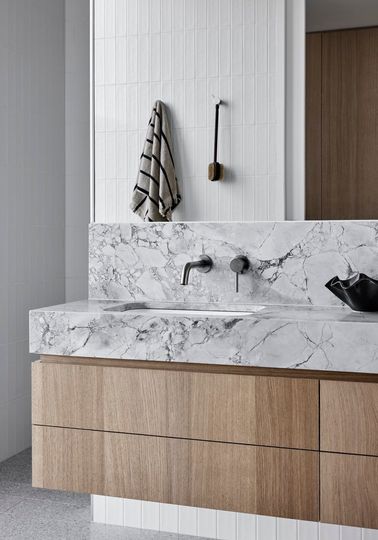Nestled on Bunurong Country and mere steps from Blairgowrie's rugged back beaches, Blairgowrie Gable Beach House stands as a striking testament to how retirement can be done with style, resilience, and an eye for architectural ingenuity. Designed by Thy Tran Architecture for a Melbourne couple looking to settle into their dream home, this project masterfully blends durability, aesthetics, and comfort to withstand the harsh coastal environment—all while staying effortlessly chic.
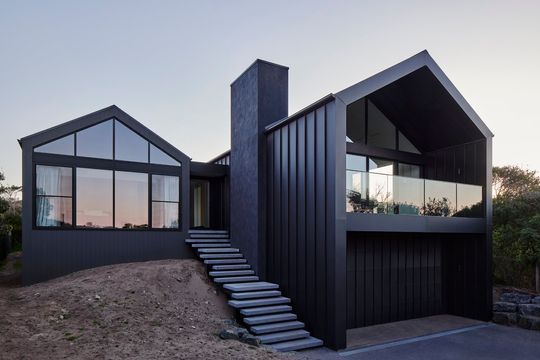
Three sleek gable pavilions define the home’s exterior, echoing the classic shapes of nearby beach shacks but with a bold, modern twist. Clad in dark aluminium and COLORBOND® Ultra steel, these materials were meticulously chosen for their durability in the unforgiving seaside climate. Not only do they hold up against the salt, wind, and sand, but they also meet rigorous bushfire regulations.
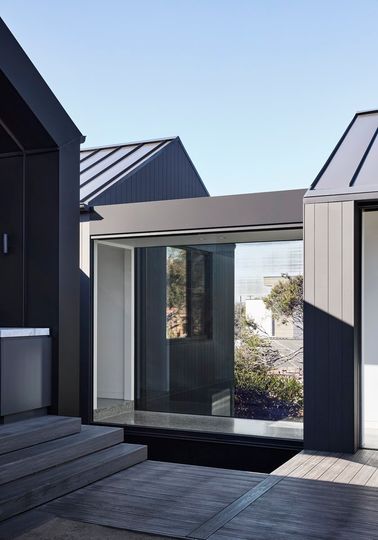
Inside, it’s all about texture and tone. Polished concrete floors provide a refined industrial edge, while timber cabinetry warms up the space, creating a perfect balance of softness and strength. The dolomite super white benchtops add a luxurious touch, tying the room together with a touch of opulence. Open floor plans blur the line between inside and out, flooding the home with natural light and letting in refreshing ocean breezes—a constant reminder of the nearby coast.
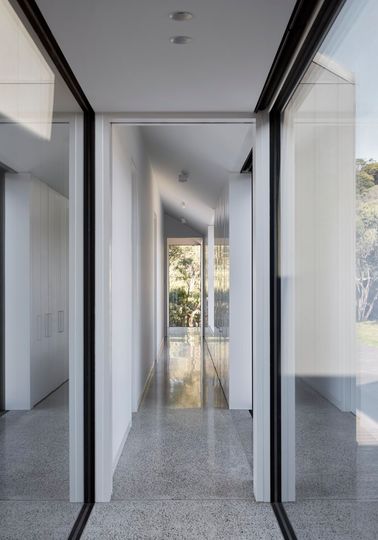
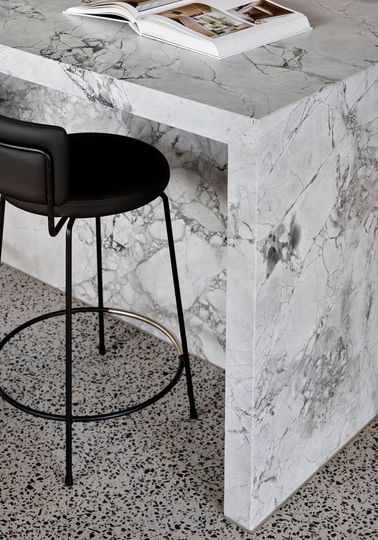
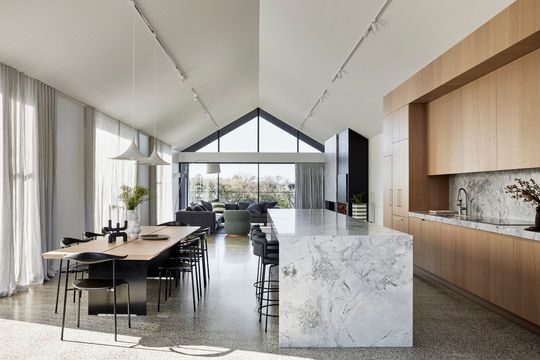
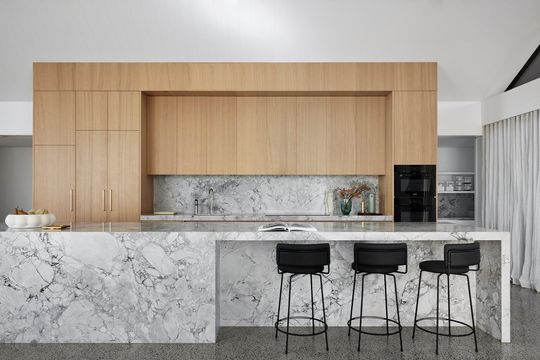
This home isn’t just about striking visuals; it’s the product of a thoughtful partnership between the clients and the design team. The couple was deeply involved in the design process, ensuring the home reflected their practical needs and long-term vision. This collaboration brought about creative solutions that gracefully blend form and function, delivering a home that’s as durable as it is dazzling.
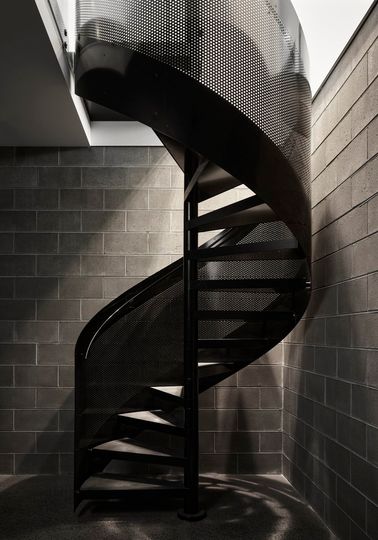
Planning for family visits, the house includes additional bedrooms tailored to host the couple’s children and future grandchildren. This isn't just a retirement haven; it's a legacy in the making, ensuring family gatherings are welcomed and anticipated in a space designed to adapt over time.
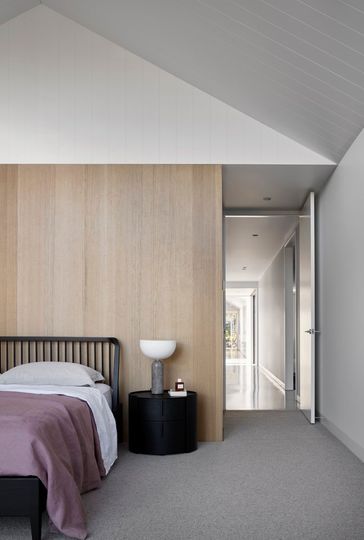
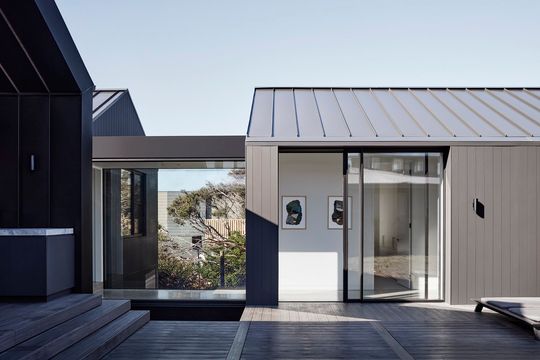
Building near the coast is no walk in the park, and the Blairgowrie Gable Beach House faced its fair share of challenges. The harsh climate, combined with COVID-era construction pressures like rising material costs and labour shortages, tested the team’s resolve. The solution? Top-notch materials like corrosion-resistant Vestis aluminium cladding, nailstrip roofing, and an ultra-sturdy concrete basement—strategies that sidestepped corrosion, minimised maintenance, and ensured a snug, watertight fortress against the elements.
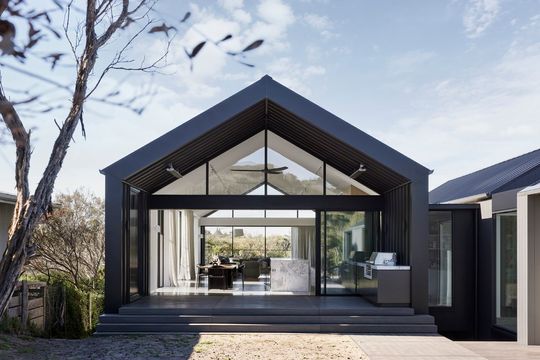
As a ‘forever home,’ sustainability features were integral to the design. With a 7kW solar PV system powering the home including the induction cooktop, thermally broken double-glazed windows, ceiling fans for natural cooling, and provisions for bore water, the home is geared for eco-friendly, low-energy living. There’s even an EV charging station for a greener commute, proving retirement can be both stylish and sustainable.
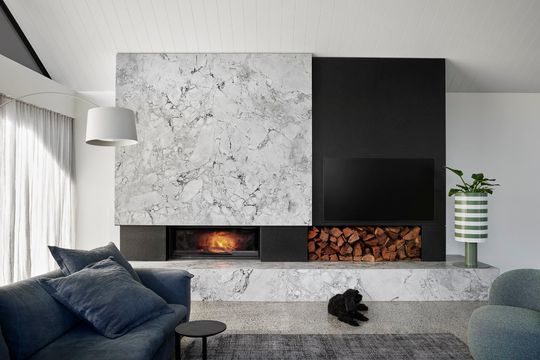
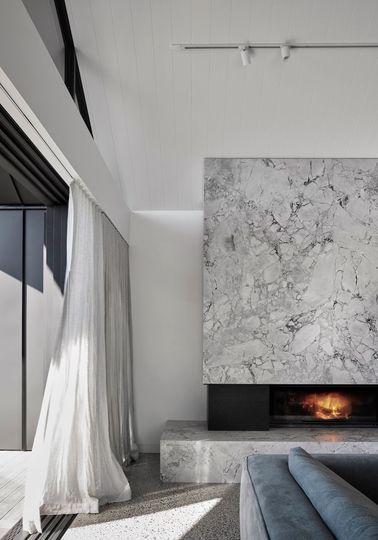
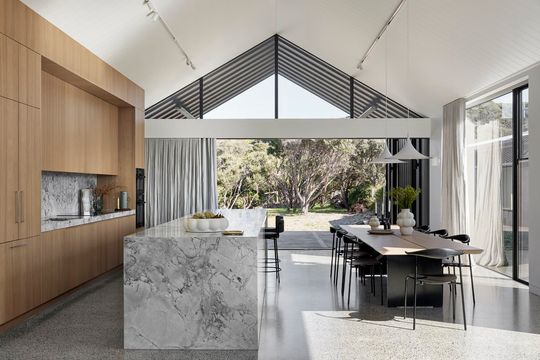
In essence, Blairgowrie Gable Beach House is not just an architectural project; it’s a heartfelt retreat, a space crafted for longevity, family, and a love for coastal living. This home honours both the natural environment and the vision of its owners, standing proudly as a masterclass in sustainable, resilient design.
