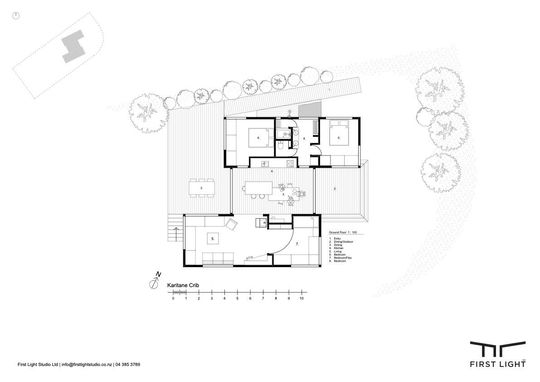Nestled in the charming coastal town of Karitane, Otago, New Zealand, the Karitane Crib isn’t your average holiday home. It’s a thoughtfully designed retreat that blends a compact footprint with incredible versatility, ready to host families for years to come. First Light’s design combines a smart use of space with a generous openness to the surrounding landscape, ensuring that visitors feel a seamless flow from the indoors to the natural beauty outside.
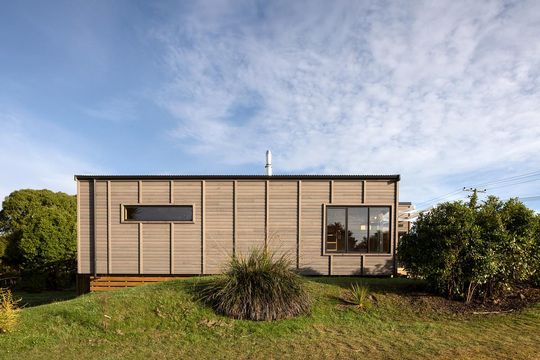
The Karitane Crib invites you to imagine the perfect day: you start with a morning coffee, soaking in the sun, maybe even catching up on a good book. By sunset, you’re sharing a meal, perhaps with fresh fish caught earlier in the day. This little slice of paradise has been tailored to encourage these kinds of leisurely, meaningful moments, with plenty of spaces designed for relaxation and gathering. Picture this: window seats and couches that aren’t just for sitting but double as beds for guests who’ve decided to linger.
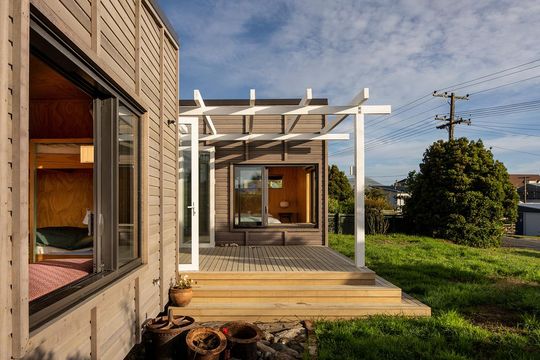
Architecturally, the Karitane Crib is a clever arrangement of two offset boxes, which form a breezy pavilion space in-between – the ultimate indoor-outdoor setup. This covered area flows effortlessly, inviting you to wander through the bi-fold doors that can open up on either the northeast, southwest, or both, depending on the wind, sun, and whatever mood strikes. And, in a deliberate break from convention, the owners vetoed fences. This choice creates a real sense of community, encouraging neighbours and passers-by to engage with the crib and its inhabitants.
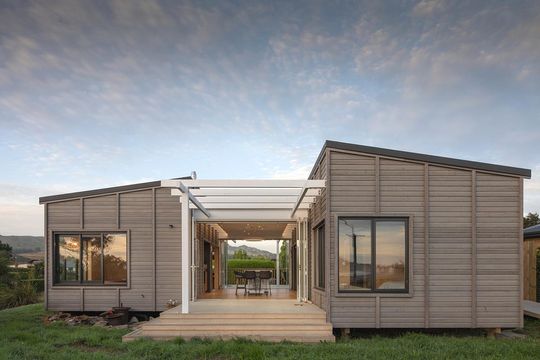
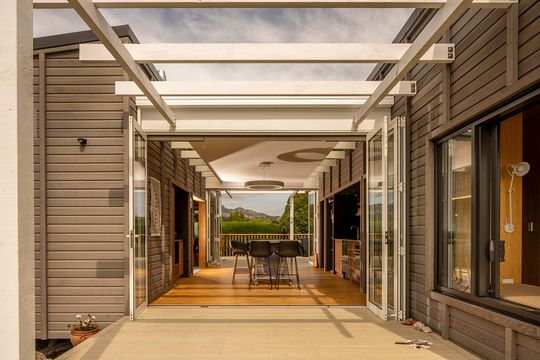
Designed to handle the comings and goings of a busy family, the Karitane Crib is made with everyone in mind – from the youngest to the oldest. At just 110 square metres, the space is impressively compact, but thanks to clever design tricks, it never feels cramped. The bunks have their own cosy nook, while a pivoting wall can close off an open wardrobe, letting the bedroom morph into part of the main living space. And when the holiday crowd arrives, this little crib stretches to sleep up to 14 people – yes, you read that right!
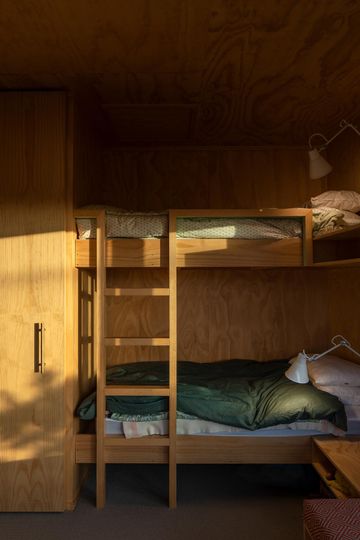
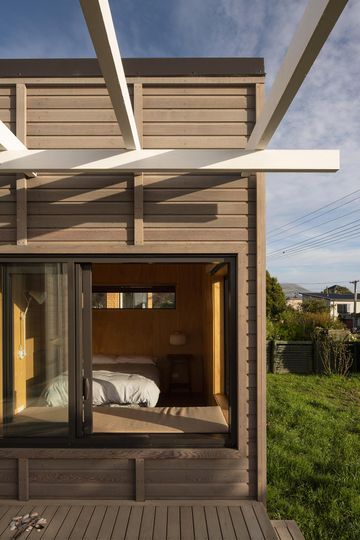
This thoughtful approach to design extends to its environmental sensitivity. Positioned to embrace views of both the sea and hills, it’s open to the elements but shields you from the fierce Karitane winds and blazing sun. Natural ventilation keeps things cool, drawing air through from one side to the other. Rainwater is also collected and stored on-site, easing the demand on the town’s limited water supply, which is a smart nod to sustainable living in this coastal community.
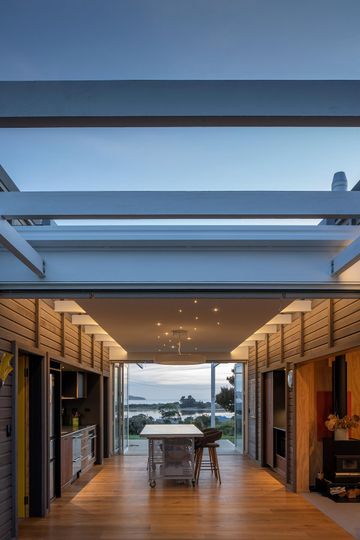
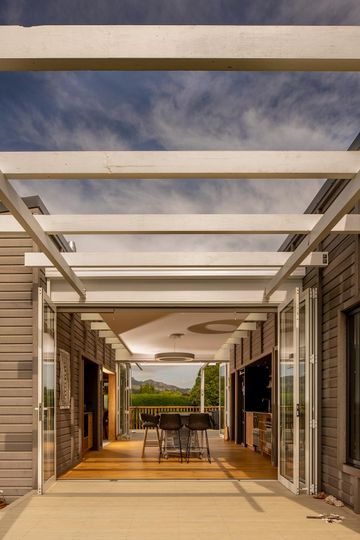
But what truly sets the Karitane Crib apart is its people-centred approach. With no TV to steal the spotlight, the crib is all about quality family time. It’s a place for kids, parents, and grandparents to unplug and connect, creating memories together. In a world that often feels hectic and overwhelming, this crib offers a slower pace, inviting everyone to stay a while, share stories, and enjoy the simple things.
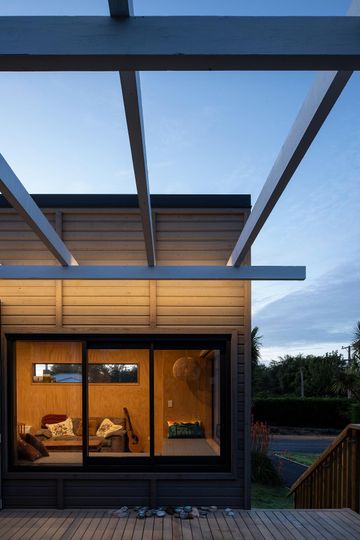
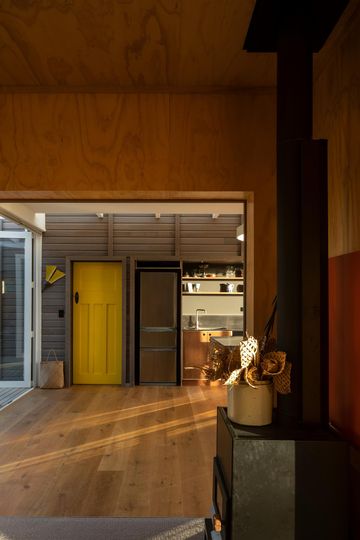
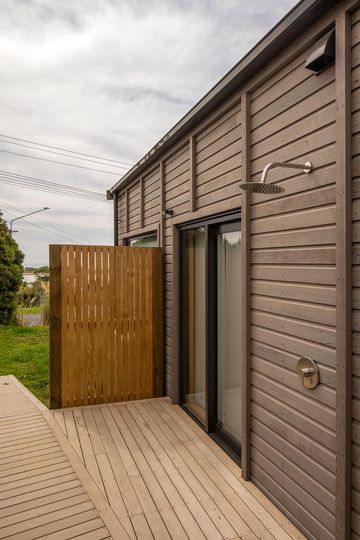
The Karitane Crib is more than a holiday home – it’s a legacy, built to welcome generations to come. Its modest, low-profile design fits beautifully within the friendly neighbourhood, creating a quiet, respectful presence that’s both timeless and intentional. For this family, it’s not just a place to stay; it’s a way of life.
