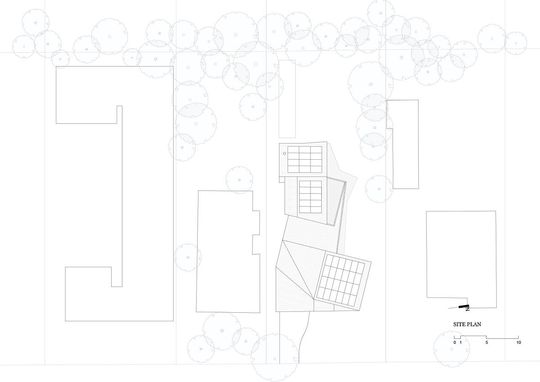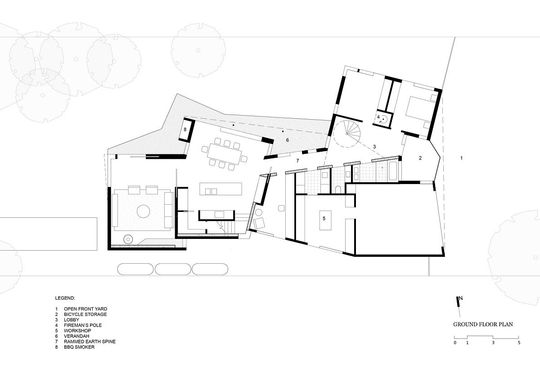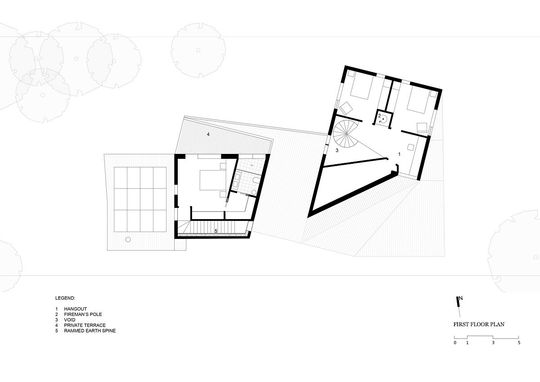Welcome to Cloud Street, a family home that’s as eco-conscious as it is aesthetically understated. Nestled in Melbourne’s inner north on Wurundjeri Woi Wurrung country, this two-storey marvel by Steffen Welsch Architects blends into its suburban surroundings with such finesse, you might just miss it if you blink. But don't let its modesty fool you—this home is a powerhouse of smart design, sustainability, and comfort.
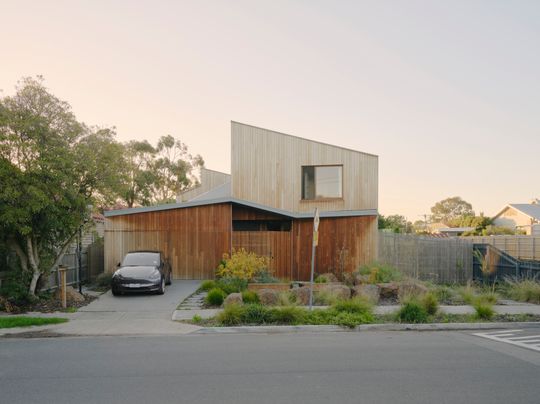
Cloud Street is a great example of how sustainability and family living can go hand in hand. The house boasts passive solar design, meaning it captures all the natural sunlight it can during winter while keeping cool and breezy in summer. Thanks to a well-thought-out north-facing courtyard, fresh air flows naturally through the home. Throw in double-glazed windows, thick walls, and some snazzy automated awnings, and you’ve got yourself a house that stays comfy all year round without cranking the aircon.
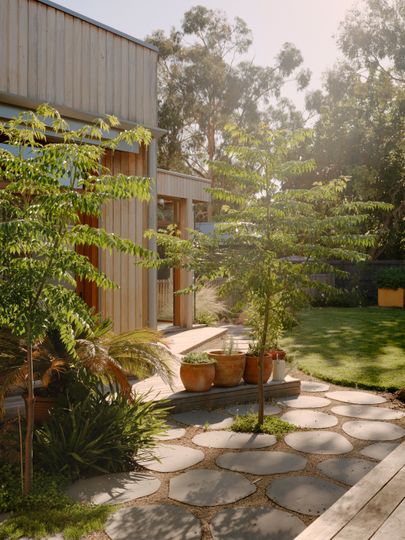
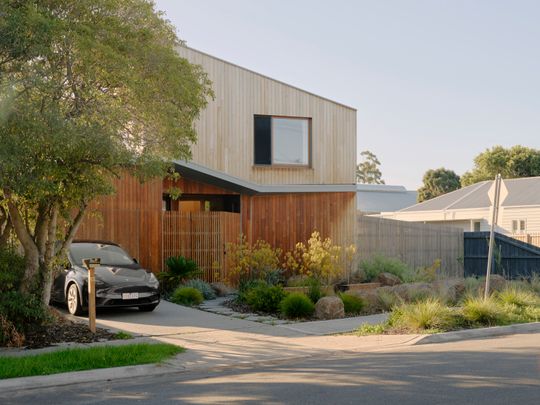
Forget about plain old bricks—Cloud Street is built around a rammed earth spine, which might sound like a rock band but is actually a super sustainable construction method. This material isn’t just eco-friendly (low embodied carbon, anyone?), it also packs serious thermal mass, keeping temperatures stable inside. Oh, and did I mention it makes the house practically soundproof? Rammed earth doesn’t just walk the sustainability talk; it sings it in perfect harmony.
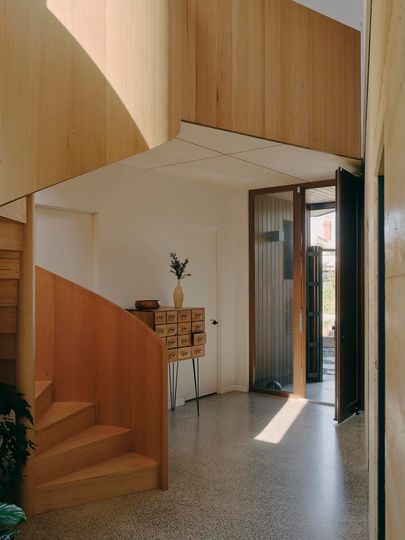
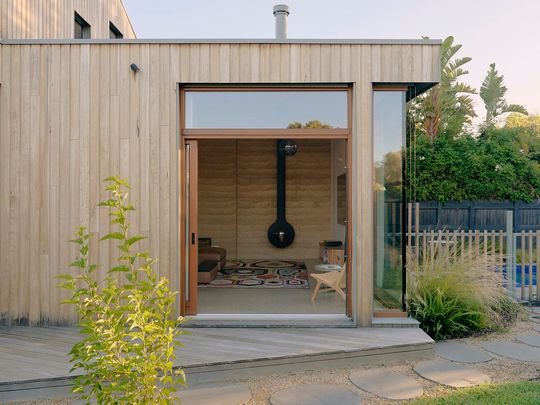
The layout of Cloud Street is like that perfect pair of jeans: stylish, comfortable, and functional. The house is divided into four main zones—parents, children, communal, and utility areas—because sometimes you need a little 'me-time' away from the kids, right? The pièce de résistance? The kids’ wing has its very own fireman’s pole. Yes, you read that right—a fireman’s pole. If that doesn't get you cool-parent points, nothing will.
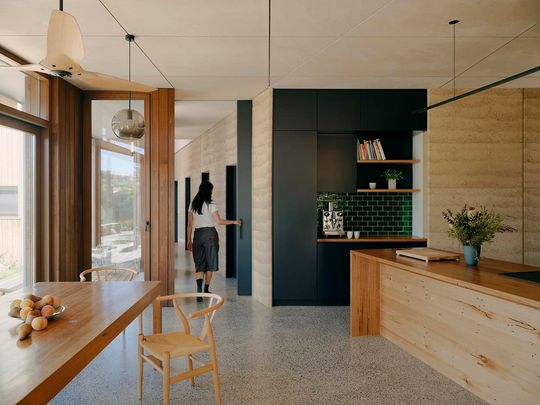
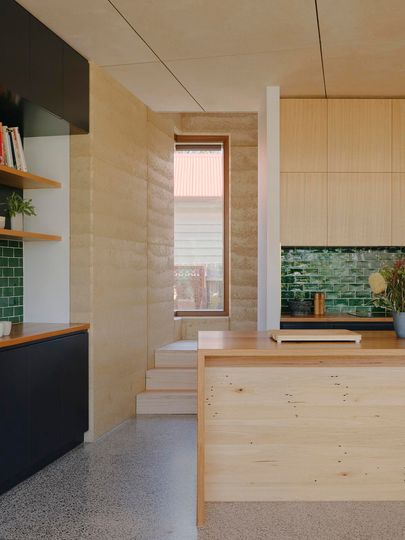
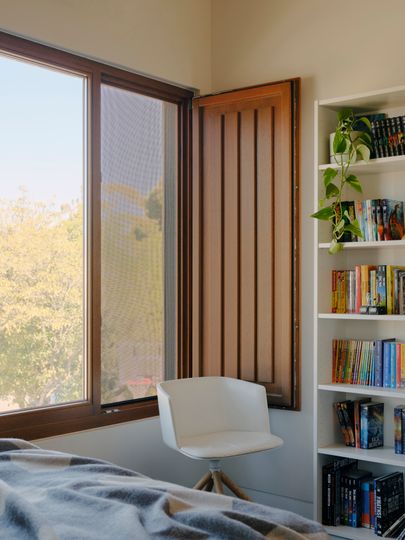
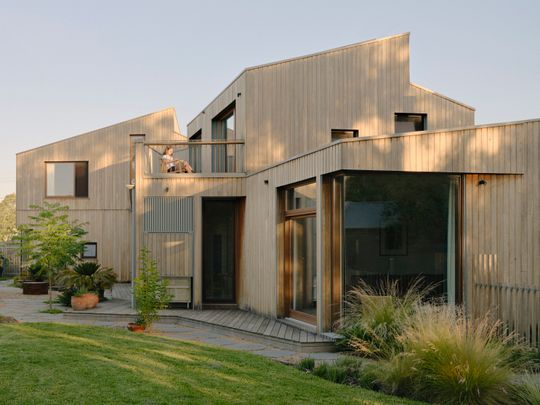
Meanwhile, the parents’ zone is more about peace and quiet, with a private terrace tucked away from the hustle and bustle of family life. This house isn’t just a place to live—it’s a home that adapts to your family’s needs, whether that’s playtime or downtime.
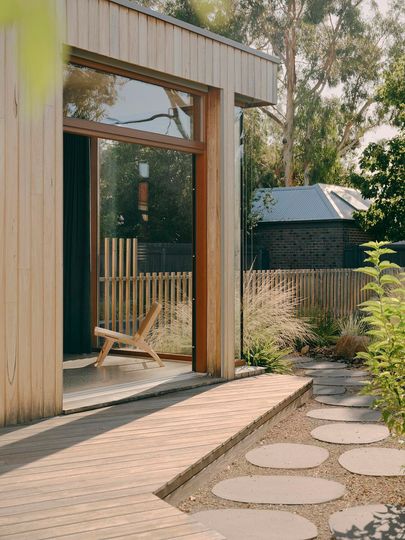
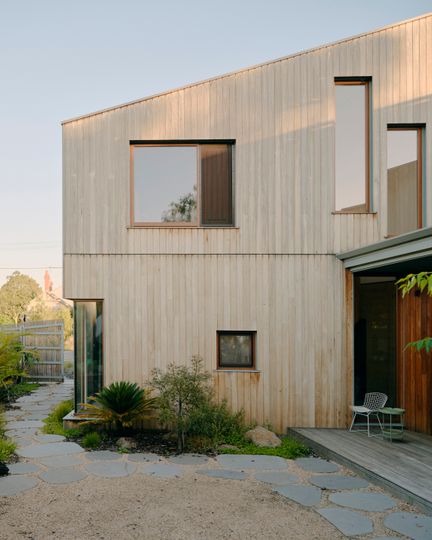
The exterior of Cloud Street is clad in timber destined to age like a fine wine. It’s also designed to be open and welcoming—no front fence, just native plants, casual seating areas, and a strong connection to the neighbourhood. This is a home that encourages interaction with the community, not a fortress blocking it out.
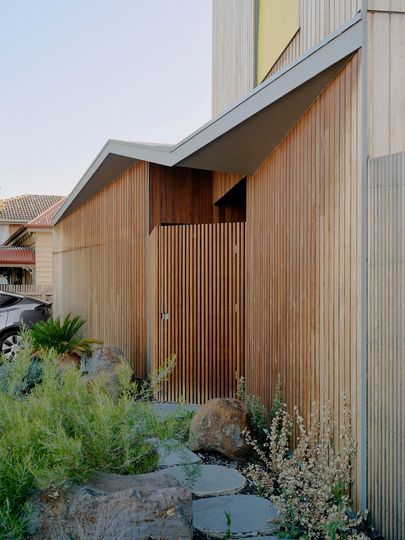
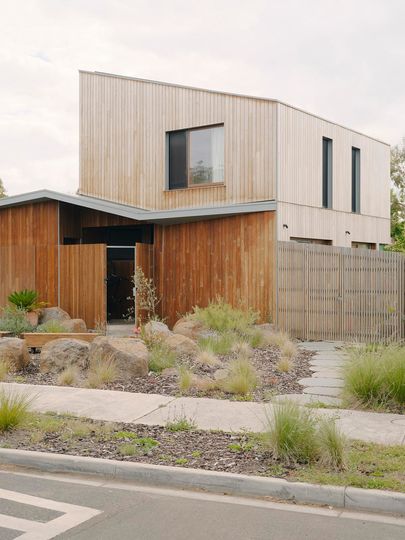
Inside, the house feels like an organic sanctuary of angled walls and sloping ceilings. Despite its size, the house never feels imposing. It's more like a thoughtful friend who always knows exactly what you need—be it sunlight, fresh air, or a cosy corner to curl up with a book.
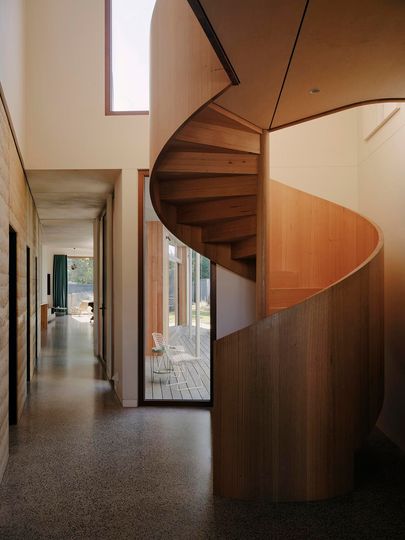
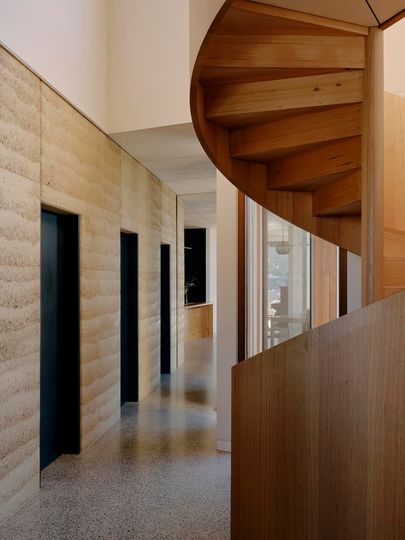
Cloud Street is a triumph of sustainable living and thoughtful design. It's packed with eco-friendly features, yet it wears its environmental credentials lightly, blending into the neighbourhood without shouting about it. If you're after a house that’s smart, stylish, and perfectly suited to modern family life—this could be your dream home.
