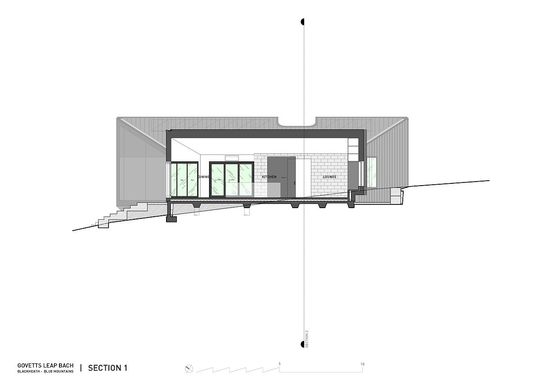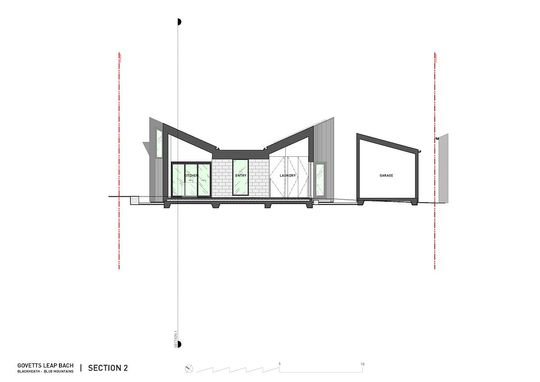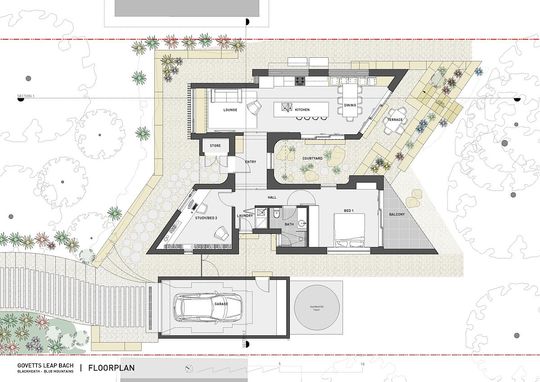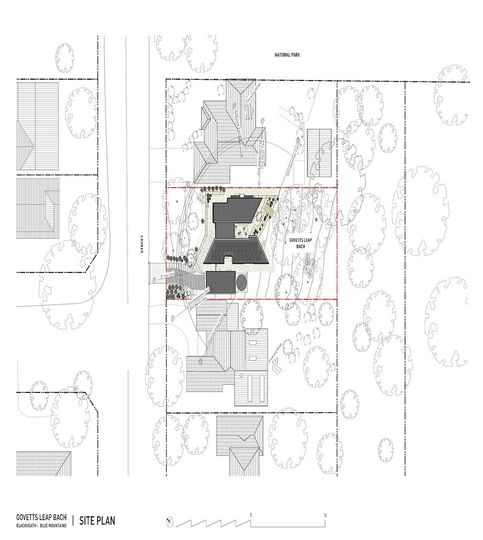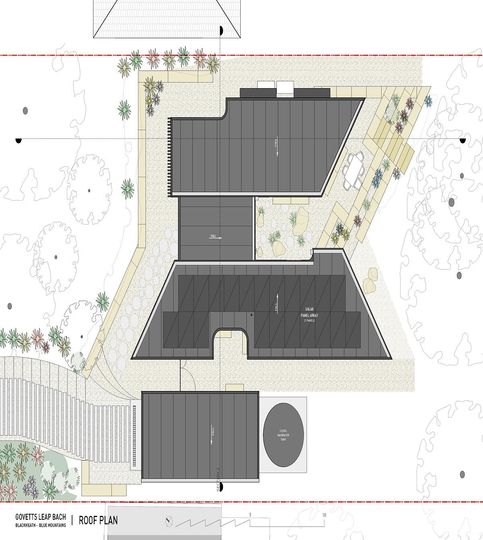Perched in the breathtaking Blue Mountains in Blackheath, on Darug and Gundungurra Country, Govetts Leap Bach is not just any old bush retreat. It’s an 81-square-metre powerhouse of sustainability, innovative design, and let's be honest, serious architectural flair designed by Anderson Architecture. If you think eco-friendly homes can’t look stunning and still be bushfire resilient, Govetts Leap Bach is here to prove you wrong.
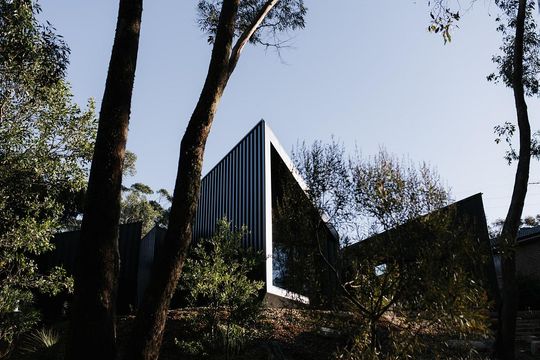
Let’s start with the basics: the home’s designed with both passive and Passivhaus principles in mind. What does that mean? Essentially, it’s as energy-efficient as your Aunt Cheryl’s Toyota Prius but with much better aesthetics. At its core, this house is all about minimising environmental impact. The footprint’s a modest 110 square metres, just 13% of the total site, which means more room for the stunning Blue Mountains bushland to thrive.
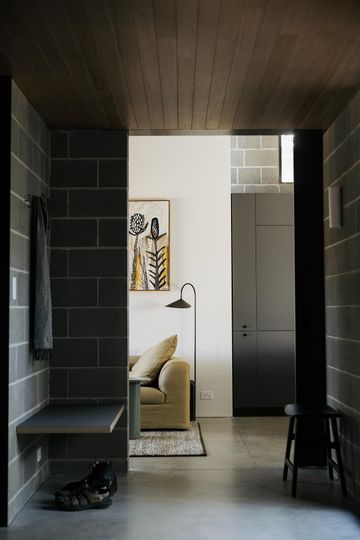
But the beauty of Govetts Leap Bach doesn’t stop at its eco-credentials. The design balances the demands of its bushfire-prone location (we're talking BAL-40 and BAL-FZ ratings) while also making sure the clients aren't staring straight into their neighbours’ kitchens. Privacy and views were both on the agenda, with clever design tricks like linked wings with sloping roofs that shed debris (and make fallen leaves a non-issue) and windows strategically placed for natural light and that immersive bushland vibe.
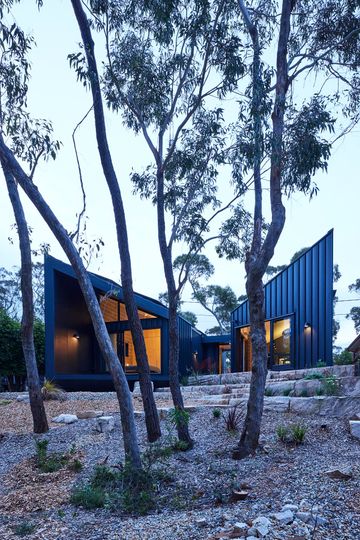
The home’s built tough, thanks to a high-performance, airtight envelope that’s insulated to the hilt. Mineral wool insulation, BAL-FZ rated double-glazed timber windows, and some seriously techy wall systems ensure this home is ready to handle anything Mother Nature throws its way, including the ever-present risk of bushfires. Yet, it’s not just tough; it’s smart. With an 8.61 kW solar array and a Tesla Powerwall, this home is more off-grid-ready than that friend who lives out of a van and drinks kombucha. Constant fresh air is pumped in via a ducted heat recovery ventilation system, which has the bonus of helping filter out bushfire smoke. So, even during fire season, this home stays cool, fresh, and livable.
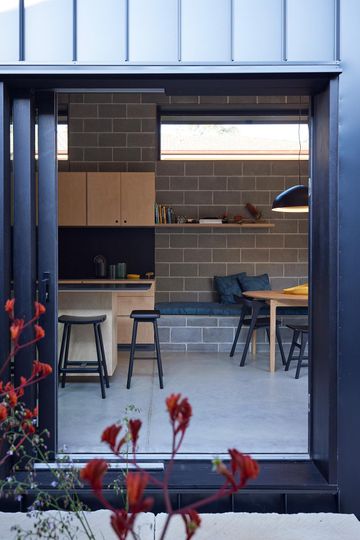
And don’t think the focus on sustainability means the design skimps on comfort or style. The clever floor plan ensures that the kitchen—the heart of the home—spills out into open-plan living and dining spaces, perfect for both entertaining and those quiet cups of tea while gazing out at the bush. The master bedroom comes with an ensuite, and there's a flexible study space that can double as a guest room when your in-laws drop by (whether you like it or not).
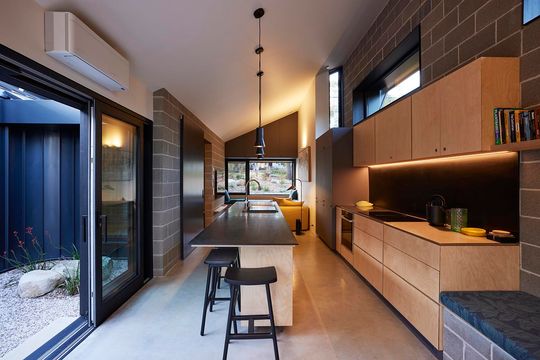
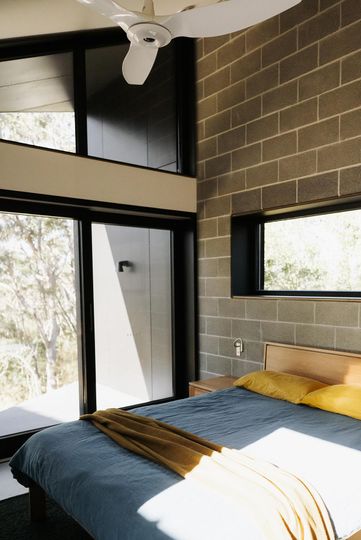
One of the standout features of Govetts Leap Bach is its bushfire resilience. The home is equipped with TBA Firefly wall sarking, and the roof's steep pitch reduces the risk of ember buildup—making it both practical and good-looking. The layout is divided into two wings, one for the living and dining spaces, and one for more private quarters like the bedroom and bathroom. It’s the perfect balance between communal living and getting some much-needed alone time.
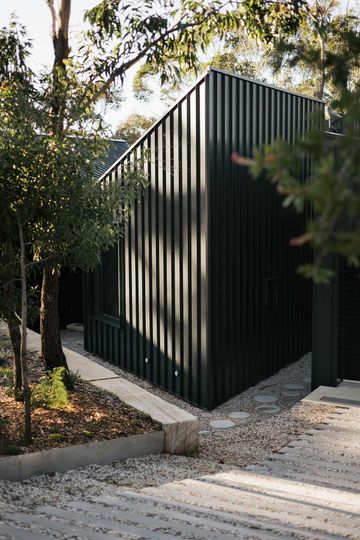
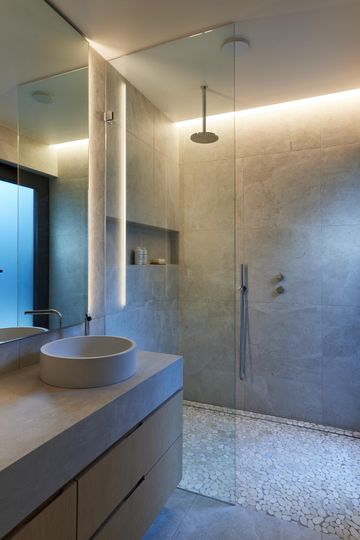
What’s more, this home’s sustainability credentials extend beyond the obvious. The materials have been carefully chosen to reduce the environmental footprint, from the FSC-certified plywood in the joinery to the zero VOC paints. Even the benchtops are made from Paperock, which, as the name suggests, is made from recycled paper. The result? A home that’s as kind to the planet as it is to its occupants.
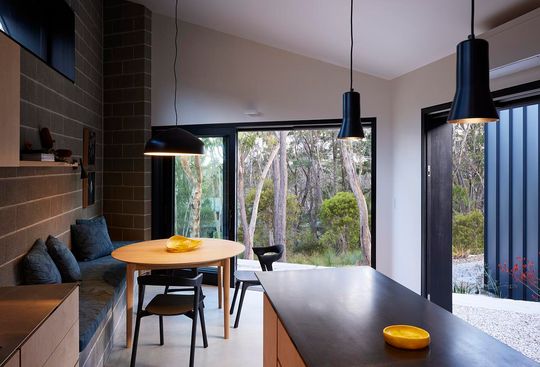
Govetts Leap Bach is proof that you can have it all—eco-friendly design, bushfire resilience, and striking architectural character. It's a home that's built to endure, blending seamlessly with its natural surroundings while standing strong against whatever the Australian bush (or the climate crisis) might bring.
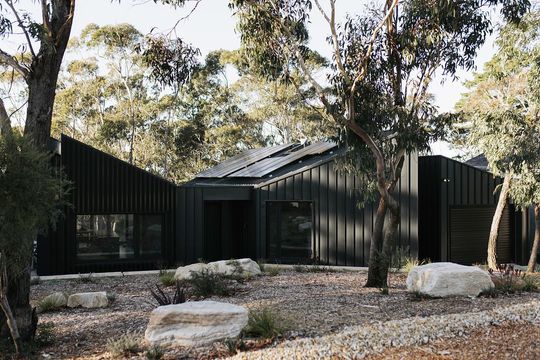
And let’s face it, in a world of cookie-cutter homes, this Bach stands out as a beacon of sustainability and smart design. Maybe it’s time your dream home got a little more sustainable—and a whole lot cooler.
