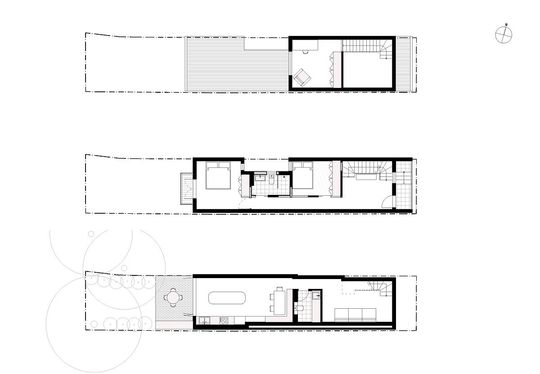On Gadigal land in the inner-west Sydney suburb of Forest Lodge, there's a home that makes you rethink what it means to live large in a small space. Designed by the creative geniuses at Sandbox Studio, Inner-Western is the perfect blend of functionality, fun, and a bit of flair. This home proves that, yes, you can live well without knocking down walls or adding extra square metres.
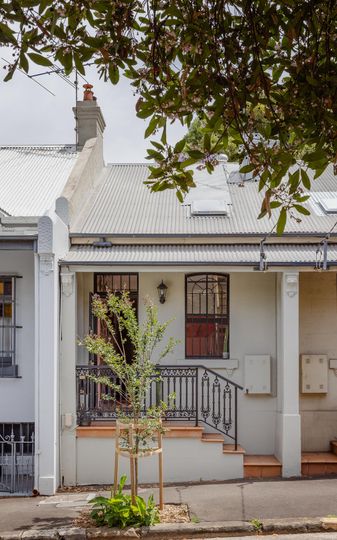
From the moment Sandbox Studio met the clients—a creative couple with an eye for bold, funky furniture and a love for Western-inspired art—they knew this project was going to be something special. The previously tired terrace was given a new lease on life, and now every corner of the house shines with personality. But it wasn’t just about aesthetics; this home had to work hard for the couple and their two young children.
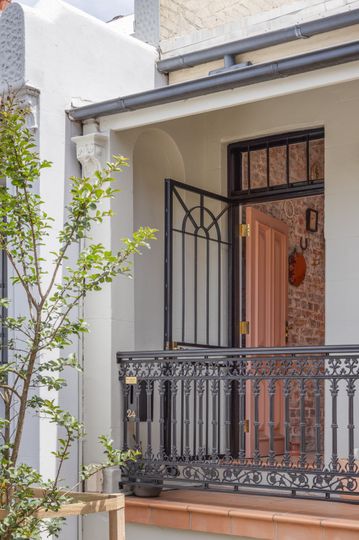
The heritage restrictions on this property were strict, which meant no additional floor space could be added. But who needs extra space when you’ve got the magic of smart design? Sandbox Studio got creative with the existing layout, transforming what was once a cramped and dark terrace into a light-filled, flowing home that feels spacious without a single extra square metre.
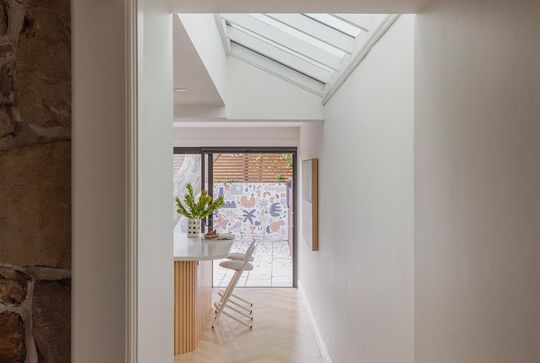
Instead of battling against the restrictions, they embraced them. And boy, did it pay off. Now, the home has room for the couple’s work, hobbies, and kids—plus a few surprises along the way.
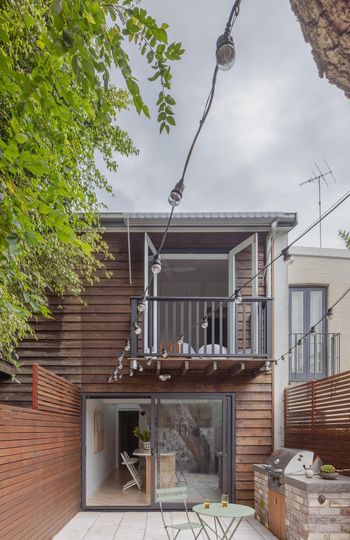
Step through the pastel-pink front door and get ready for a total terrace home transformation. Gone is the typical dark, narrow hallway you'd expect from a terrace house. Instead, you’re greeted by a well-lit, double-height entry with a stunning open-tread feature staircase. The original ceiling? Gone. In its place, a dramatic void above the entryway and a skylight that floods the space with natural light.
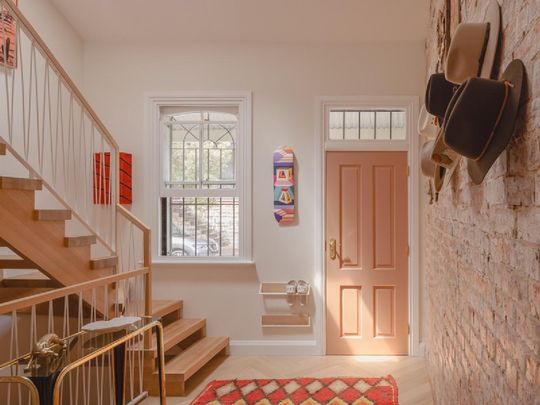
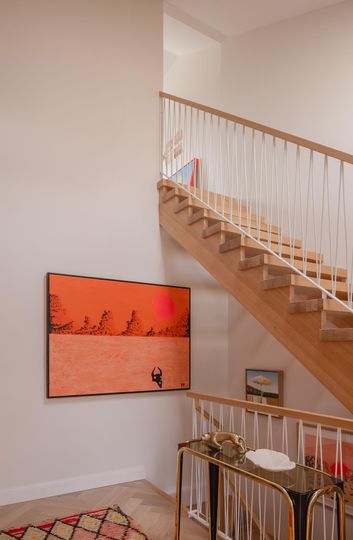
Not only does the double-height void add a sense of grandeur, but it also allows light to filter down through the entire home. It’s all about letting the house breathe.
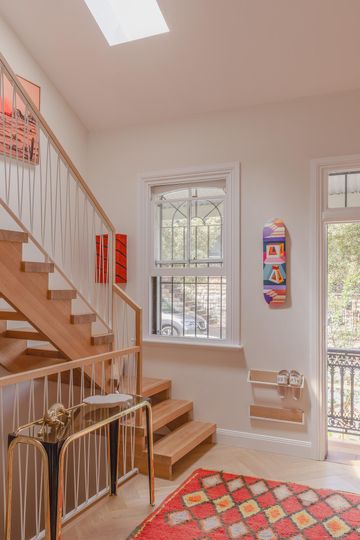
Upstairs, you’ll find a peaceful attic art studio where the owners can channel their creativity. With views over the leafy Jacaranda trees, it’s the perfect space to find some zen and inspiration. Downstairs, the kitchen and built-in dining area connect directly to the private rear garden. It’s a smart design that brings the outdoors in—because who doesn’t want that classic Aussie indoor-outdoor flow?
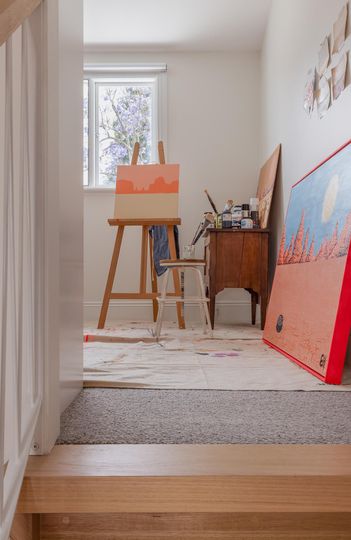
The efficient layout includes three bedrooms, a bathroom, a laundry with W.C., a kitchen, dining area, and a living room. And while the floor plan is tight, the finishes make it feel anything but cramped. Think exposed original brickwork, light oak herringbone floors, and pastel touches that give the space a playful, light-hearted vibe.
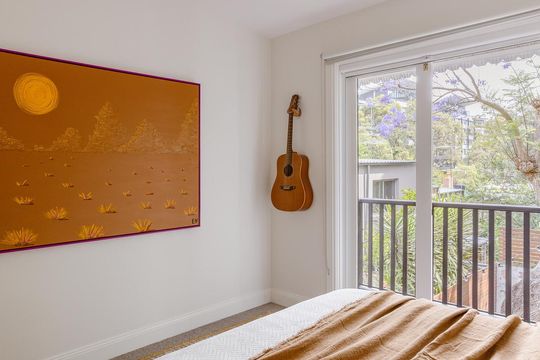
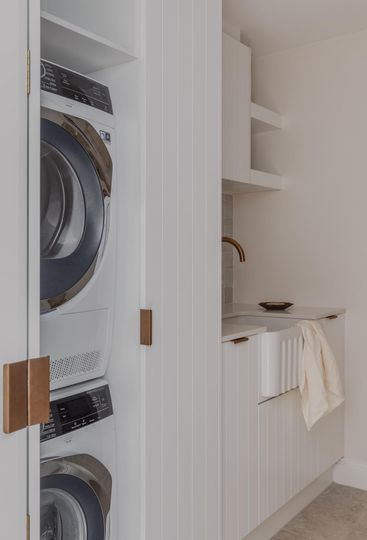
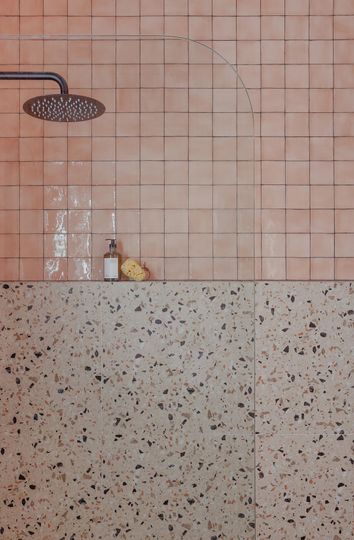
Oh, and the artwork? It’s everywhere, a colourful collection that adds even more character to this already personality-packed home. Every room is a reflection of the couple’s quirky, creative style.
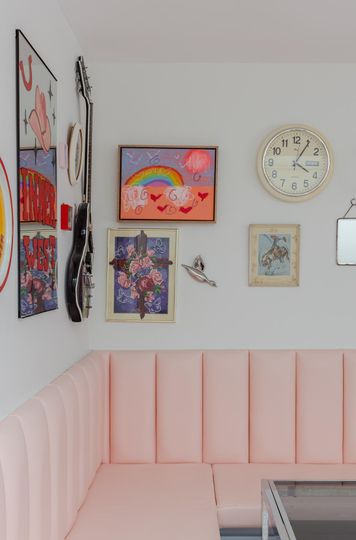
Inner-Western by Sandbox Studio isn’t just a home—it’s a lesson in how to live well with less. By embracing heritage restrictions and using smart design to rework the layout, this Forest Lodge terrace has been transformed into a space that works for a growing family while celebrating creativity and personality.
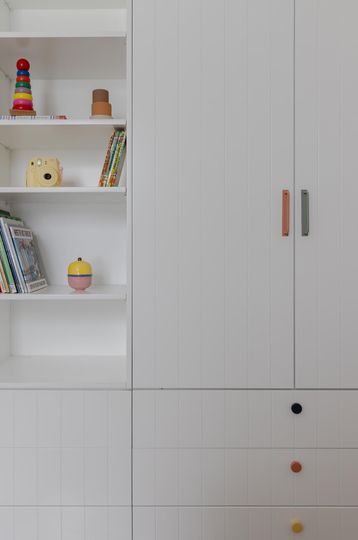
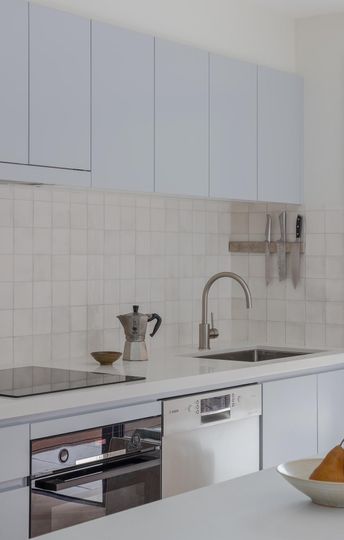
If you thought small homes couldn’t pack a punch, think again.
