Tom Ferguson - Architecture Photographer
Tom Ferguson - Architectural photography featured on Lunchbox Architect

Southern Highlands House: A Tiny Piece of Art For Working
Southern Highlands House's new tiny work space, feels more like an art piece than an office - well proportioned, beautifully curved and effortlessly simple.
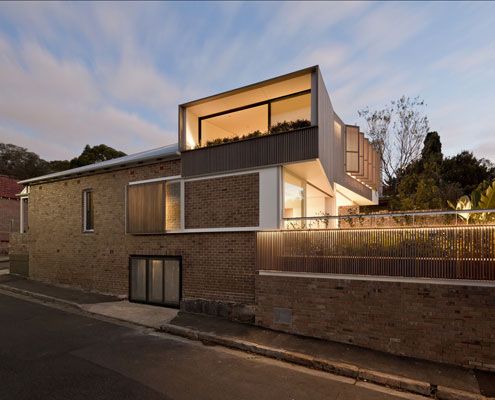
Balmain Houses: Neighboring Family Homes Become Interconnected
Side-by-side homes owned by two generations of the same family get an addition that explores interconnectedness and independence.
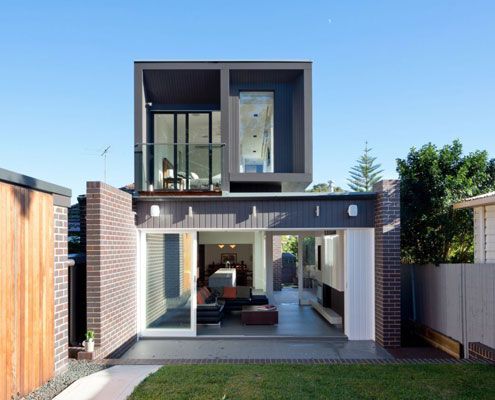
G_House: Sunny Courtyard is the Focus For a Bright New Addition
Semi-detached house revitalized for a young couple's contemporary lives. The transformation creates a bright new home.
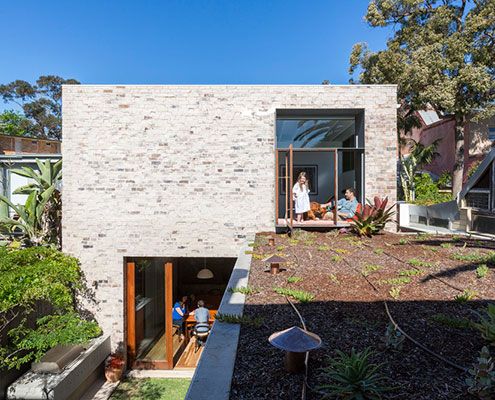
Innovative Courtyard House Replaces a Derelict Victorian-Era Home
A reinterpretation of a traditional terrace home keeps council happy, while a series of courtyards inject life into the home.
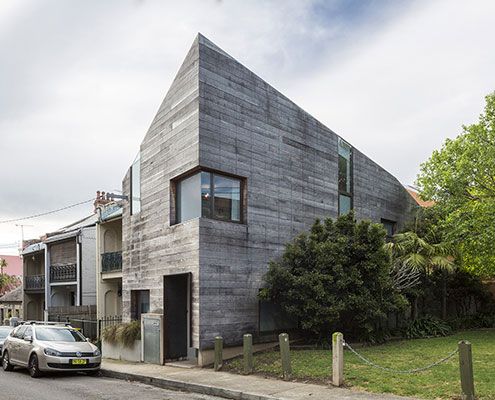
Rich Materially and Spatially, Stirling House is Fun From Every Angle
Dubbed 'The Ark', this child-friendly house has loads of character and a story to tell. It's the antithesis of a minimalist white box.
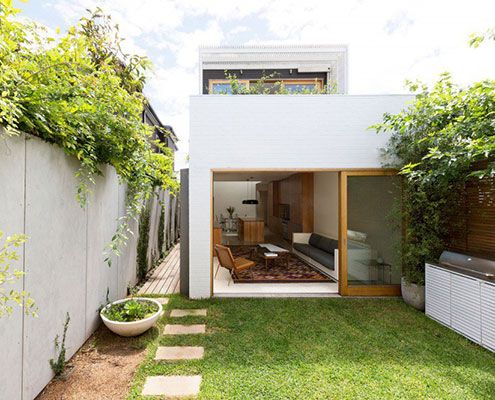
Bondi House Inner-City Home Gets a Timber Tube Extension
A renovation of a Victorian terrace house, the Bondi House was conceived as a first floor timber tube above a ground level brick box.
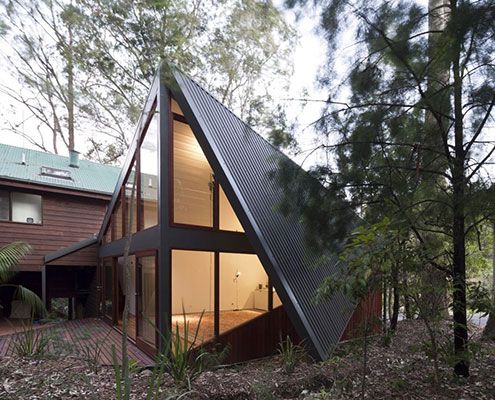
The 1980s-era South Durras House Gains a Unique Studio and New Storage
A new studio and a reworking of the original home dramatically improves liveability at South Durras House.
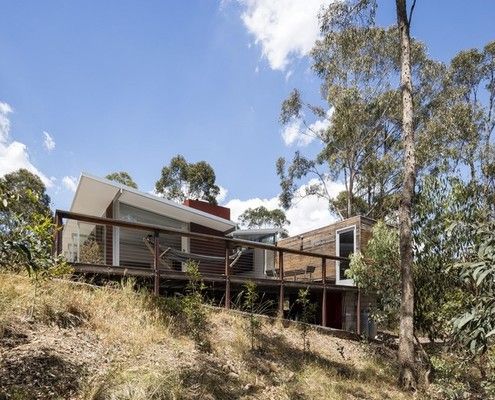
A House for Rock Climbers, Artists and, of Course, Their Friends...
Two avid climbers, a professor and a gallery owner, teamed up to build a house in the Blue Mountains to host fellow climbers and artists.
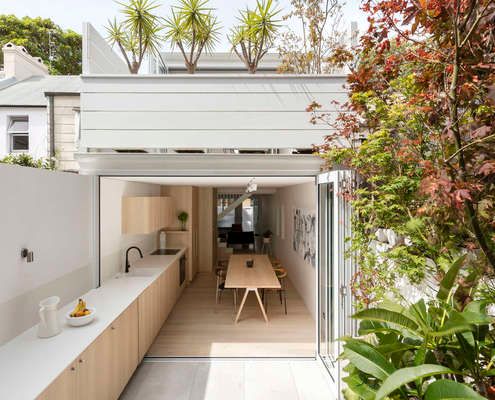
Indoors and Outdoors Blur Together to Maximise Space in Surry Hills
The entire ground floor of this house has become one continuous indoor/outdoor space thanks to a well conceived alteration and addition.
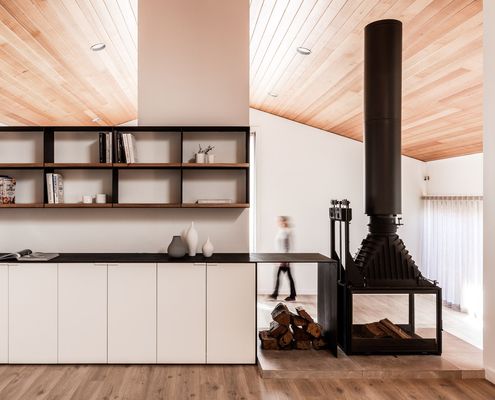
Dark 1980s Home in Rural Australia Gets a Modern Reboot
Like all good '80s movies, this dated home has been given a modern reboot. The home was transformed within the existing footprint.
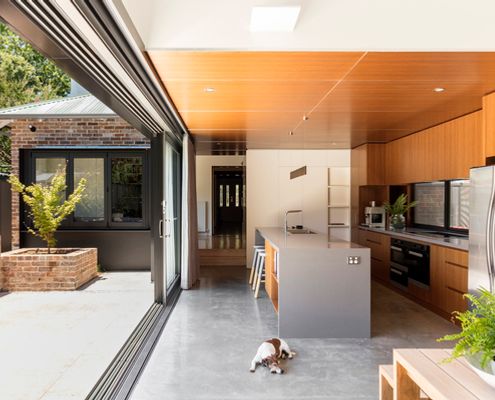
North Facing Living Spaces Provide Space and Light to This Home
This 1920s home was transformed by an extension that refocusses living areas and a master retreat on a new north-facing courtyard.
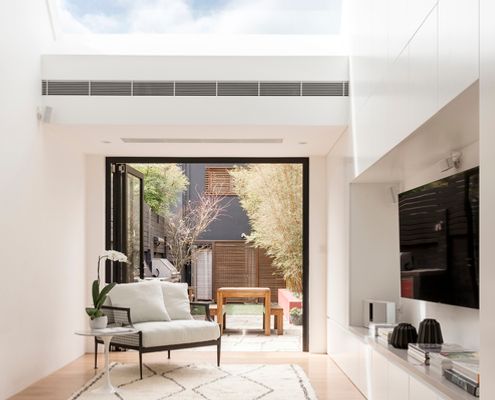
Subterranean Living Space Transformed by a Huge Skylight
With low ceilings and only the rear of this living area above ground level, this terrace needed something big to feel like a home...
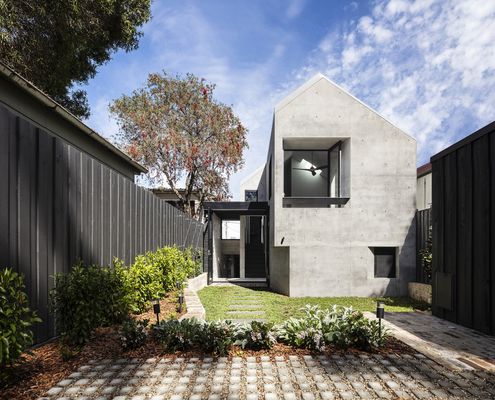
A Dramatic Concrete and Brick Addition to an Old Sandstone Cottage
Emulating the solidity of the original 150-year-old cottage, this concrete and brick addition is sure to be around in another 150 years!
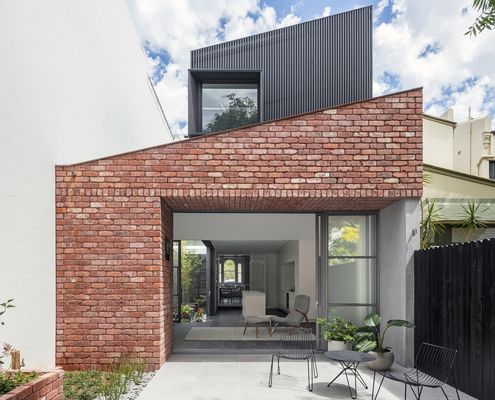
New Additions Transform This Terrace Into a Multi-generational Home
New living areas and a backyard studio centred around a landscaped courtyard make this home perfect for current and future generations.
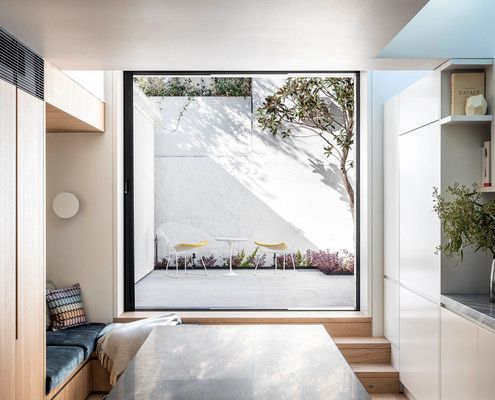
Budget-saving Becomes a Blessing at a Paddington Terrace Renovation
Like a tiny, irritating grain of sand creating a lustrous pearl, sometimes a projects' constraints lead to the most charming solutions.
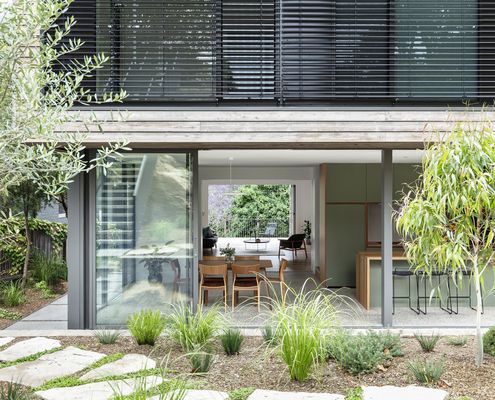
It's Hard to Believe This Home is Tucked in Sydney's Inner-west.
With its lush, wild setting, this home could be worlds away from the city and that's exactly what the owners wanted to achieve.
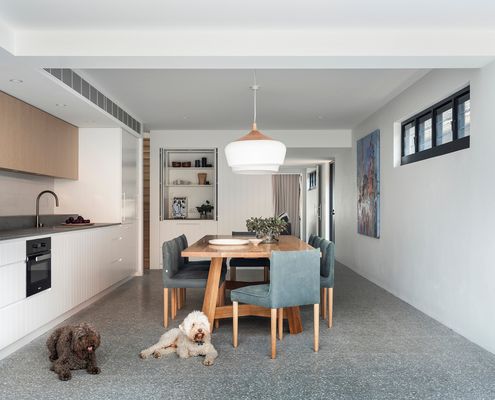
Location, Location, Location. And, Now, the Other Three Ls...
This 1980s-era home already had a stellar location. Thanks to an internal reno, it has everything else you'd want in a home, too...
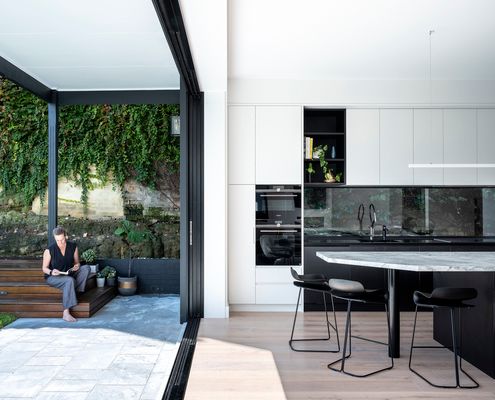
Sometimes Your Home Might Already Have Enough Space...
The amount of space you have is one thing, but its functionality, light and flow is a whole other thing.
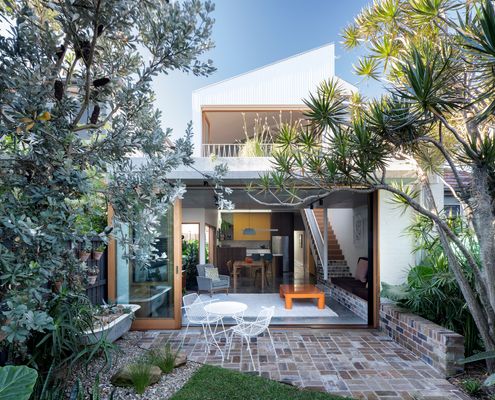
Renovation creates a sustainable, all-electric home...
Despite a tall neighbour to the north, this renovated home is full of light and lush views. Plus, they were able to disconnect the gas.
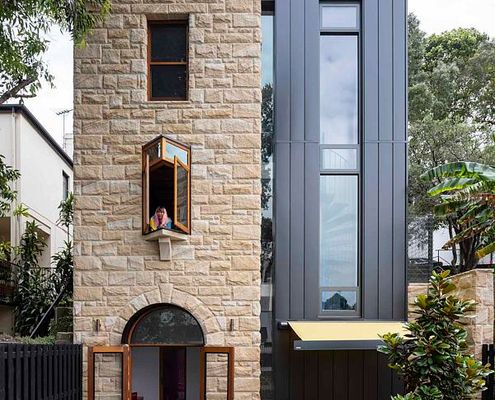
A renovation with an heir of whimsy (pardon the pun)...
This fun-filled renovation and extension of a local landmark is perfect for anyone who’s ever dreamed of living in a castle!
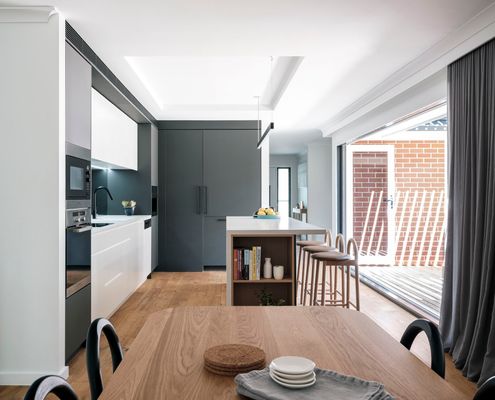
Transforming a '90s red brick project home into something special
Who would have thought a modest red brick project home could be hiding so much potential. The transformation is stunning...
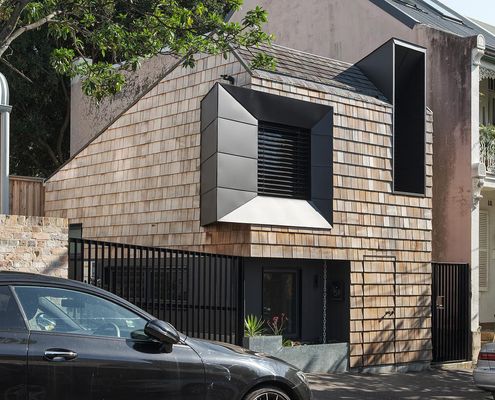
Small Space, Huge Potential: The secret of this compact inner-city home...
This clever home injects flexibility, functionality and sustainability into a seemingly impossible 27 square metre footprint...
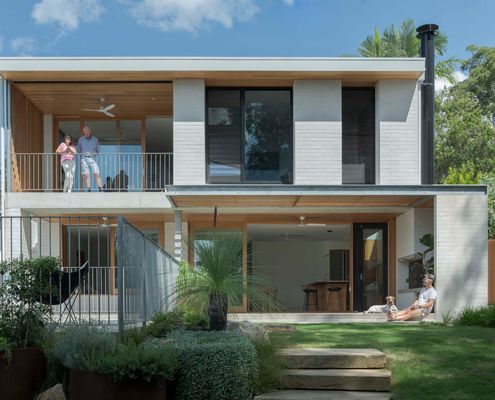
How one home seamlessly supports three generations
Wondering how two families can live together without stepping on toes? This design cracks the code for multigenerational homes.
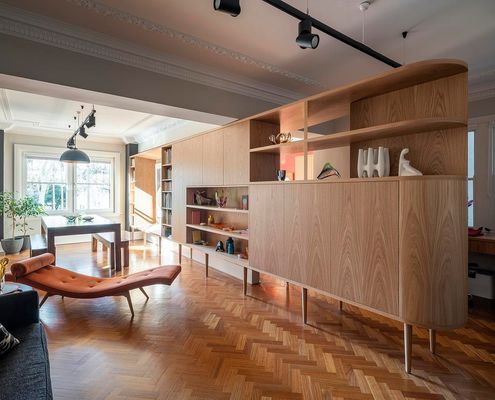
Clever joinery unit is the Swiss Army Knife for apartment living
You won't believe how this 8.2m joinery unit transforms a compact apartment into a creative haven for this retired couple...
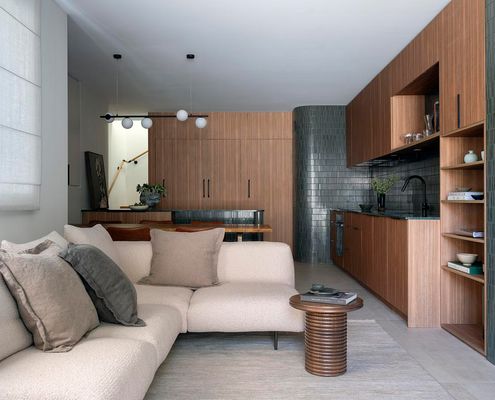
A Victorian Terrace Transformed: Surprising Light, Space, and Style
A heritage facade, a modern heart – discover the design that balances tradition with today’s comforts in a truly unexpected way.
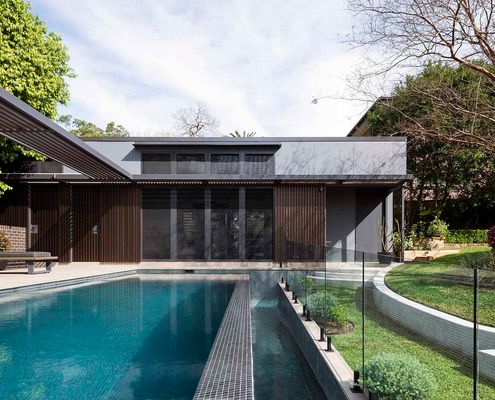
How This Bushland Pool Balances Design and Nature in Perfect Harmony
Bushland views, turquoise tiles, disappearing stairs—this pool has it all.