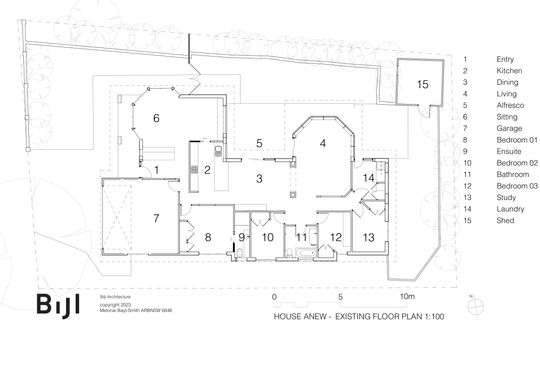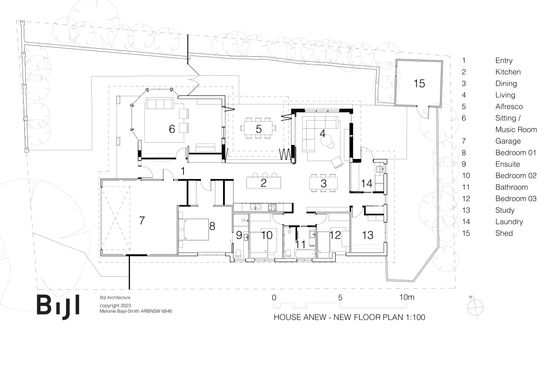Like crop tops and high socks, '90s fashion is back in a big way (coming from a millennial having an existential crisis as he witnesses his first full-circle in fashion). Are we about to see a similar phenomenon in our homes? Melonie from Bijl Architecture believes there are plenty of '90s homes in Sydney (and around Aus and NZ) that might be feeling a bit dated and out-of-touch with modern life (much like this millennial), but with a bit of love and clever design, they can be sustainably updated for the roaring '20s and beyond...
We talk a lot about sustainable design, but the reality is, the most sustainable thing to do is to use what we've already got. Bijl Architecture saw the potential in this modest, red brick 1990s project home. They could see that without major modifications, it could be reimagined as a resilient and efficient home.
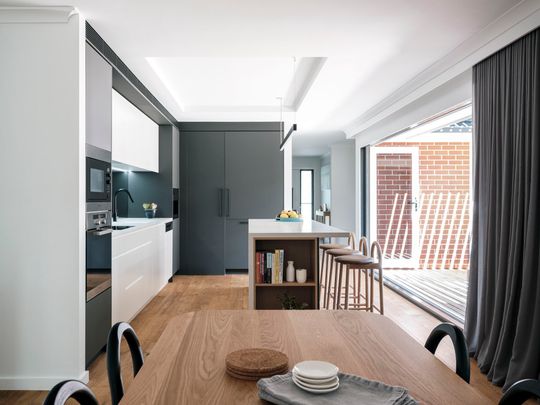
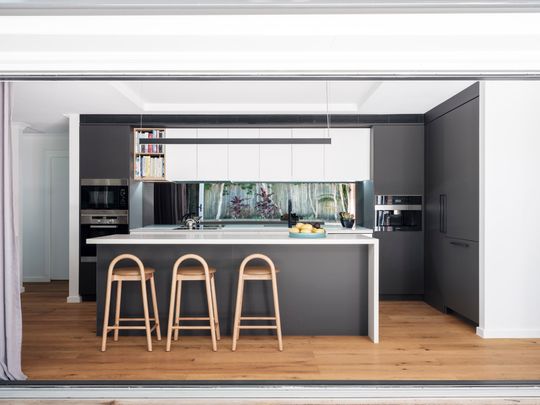
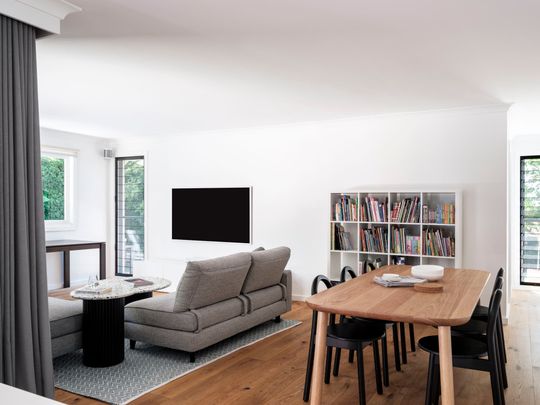
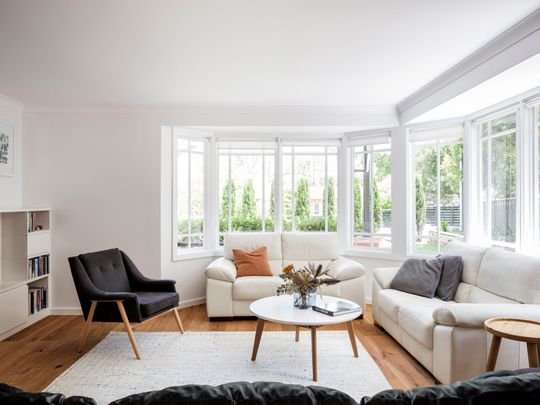
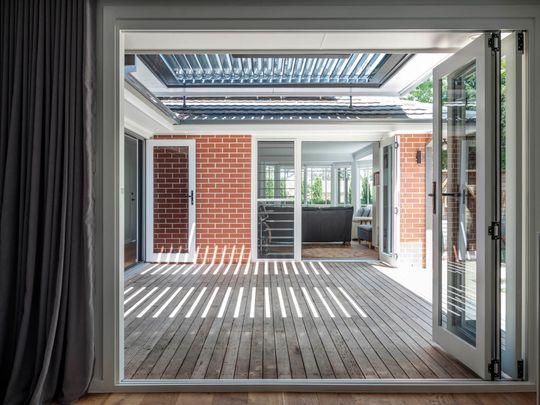
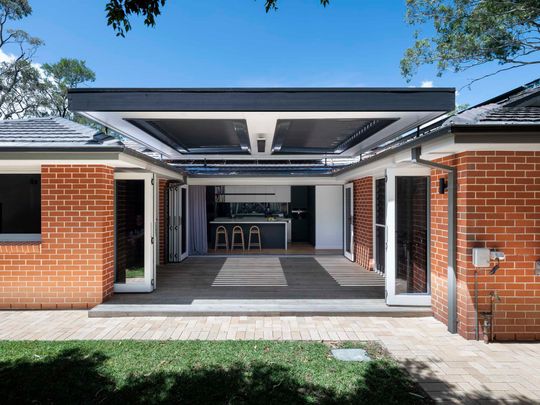
Luckily, the site and home already enjoyed excellent solar orientation with the existing living areas and alfresco dining facing towards the north. The footprint of the home is largely the same, but it now functions much more effectively. Subtle, but impactful changes to the floor plan dramatically improved the flow of the home and new bi-fold doors and a louvred roof over the alfresco area create a more useful, all-weather outdoor space. Each of the living areas is now directly connected to the alfresco area to create an effortless indoor-outdoor lifestyle.
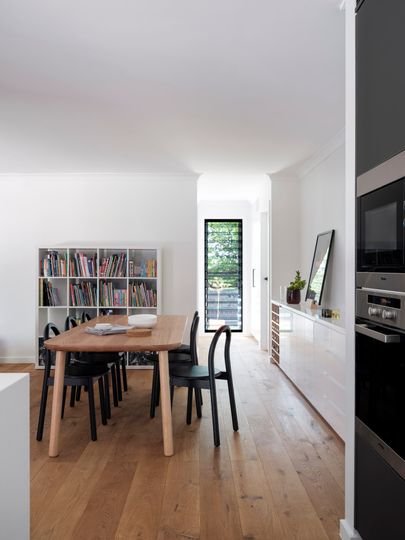
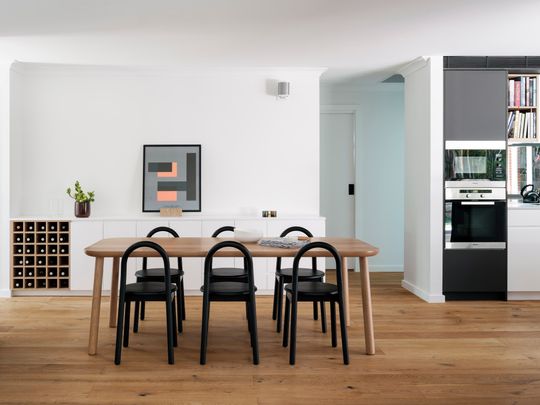
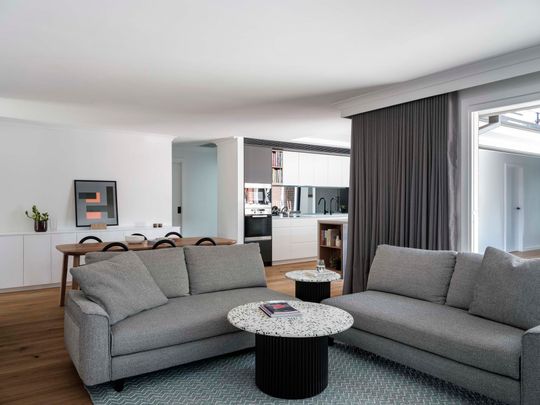
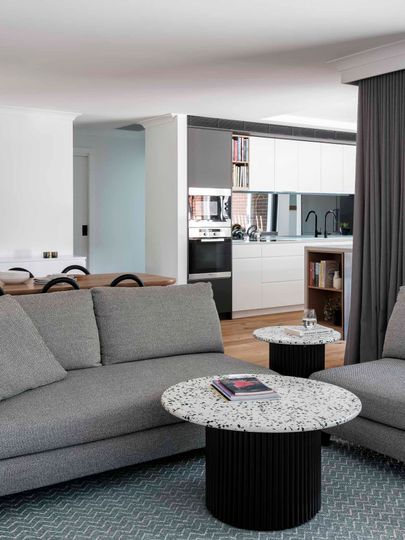
A lot of the improvements are totally unseen, but will improve the comfort and the performance of the home for years to come. Additional insulation hidden in the external and internal walls, structural changes to create a better flow, new thermally-efficient glazing, increased opportunities for cross-flow ventilation, and making the home as air-tight as possible aren't immediately obvious, but dramatically improve the performance and feeling of the home. "Utilities and services were also reconsidered with respect to on-site energy generation, use and future storage", explains the architect.
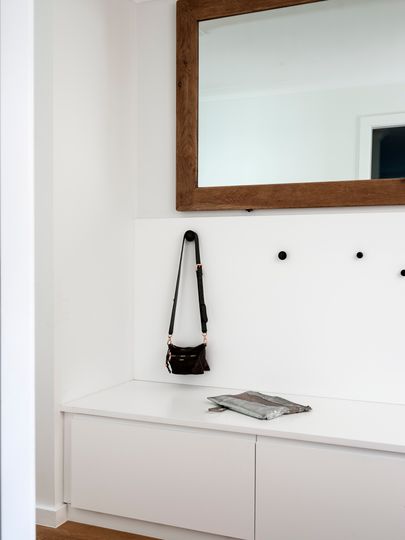
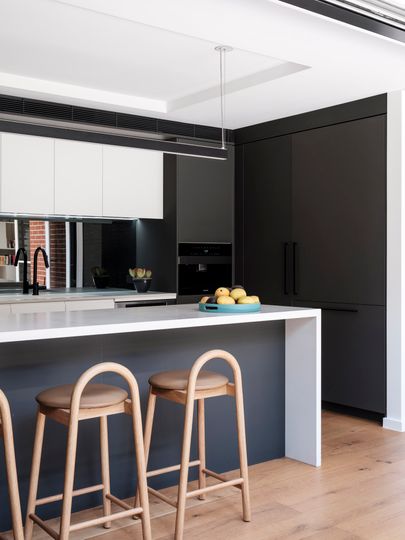
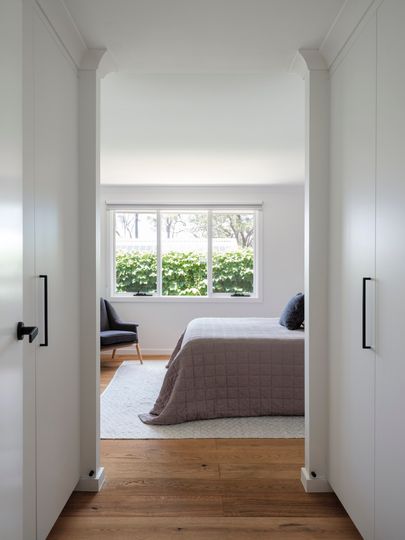
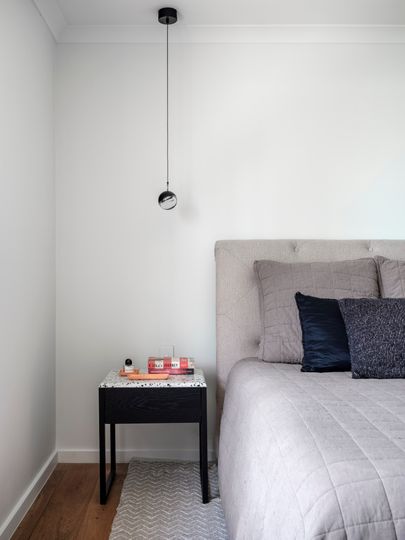
Once the internal layout was reconsidered, Bijl Architecture turned their attention to refreshing the entire interior design to improve the functionality of the home as well as give it a modern update. Smart storage solutions, custom-made joinery to suit the clients' needs, thoughtful lighting to suit each room, locally-made furniture, and integrated window furnishings all improve the home's liveability.
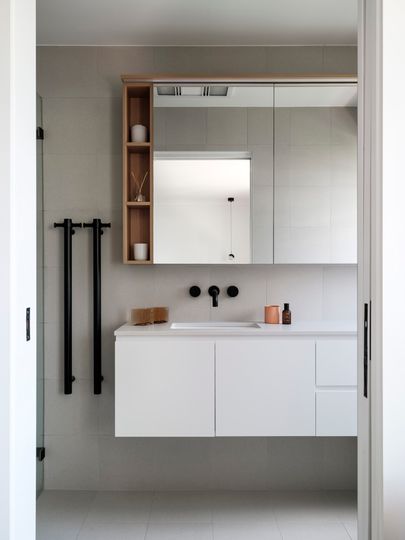
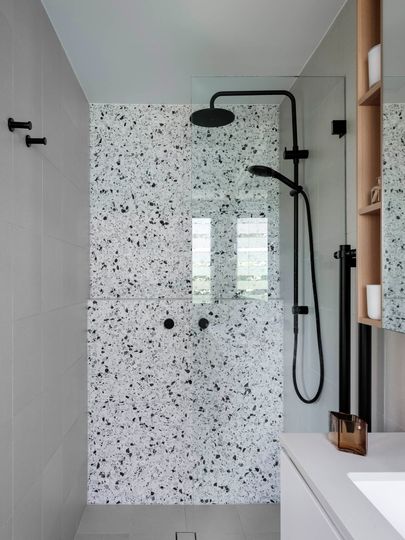
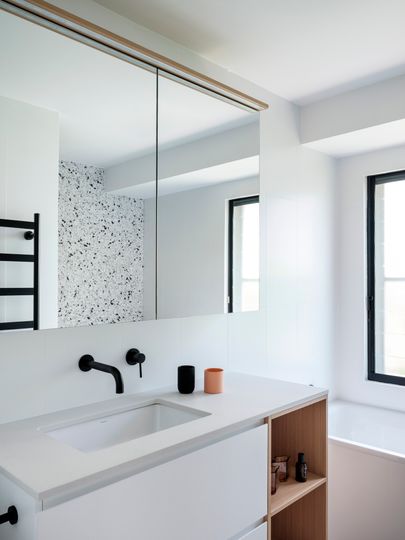
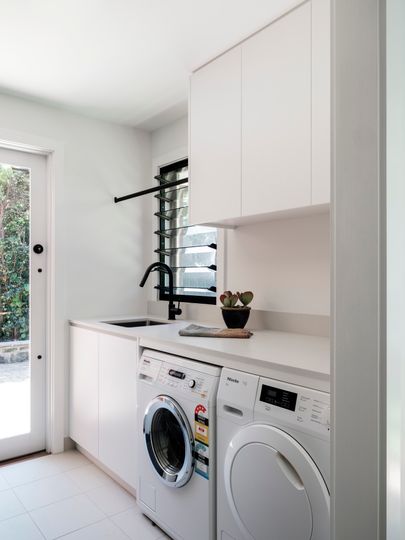
Bijl Architecture has transformed a typical '90s suburban project home into a modern, efficient and resilient home for the future. While fashions come in and out of style, good design is often the stuff that goes unseen, but it makes a lasting impact on your daily life. Good flow, indoor-outdoor living, thermally-efficient construction and passive solar design techniques won't make the next top trends list, but they will help you live a more comfortable, resilient and joyous life.
