If the thought of spending more than an afternoon with your Mother-in-Law terrifies you, then look away now. Benn and Penna Architects' project Balmain Houses converts two Workers Cottages in Sydney's Balmain into an interconnected, but independent home for two generations of the same family -- keeping the families close, but not too close…
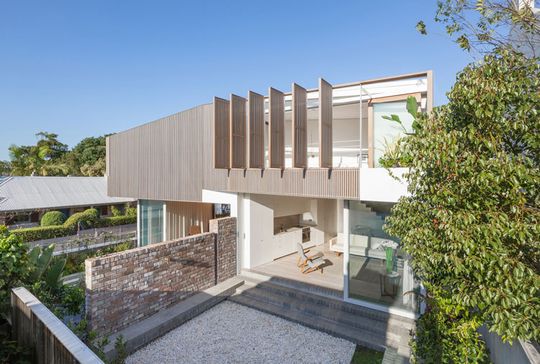
Together but Separate: Two outdoor courtyards for the together, but separate Balmain Houses
The project was undertaken with a very personal understanding -- the clients are architect Andrew Benn's mother Suzanne and her partner Andrew Martin. Both empty nesters with a large and diverse family, Suzanne and Andrew wanted to downsize without limiting opportunities to see their family. After purchasing two single-story semidetached terraces, they discussed ways they could create a flexible family home with the ability to adapt to a range of living arrangements over time.
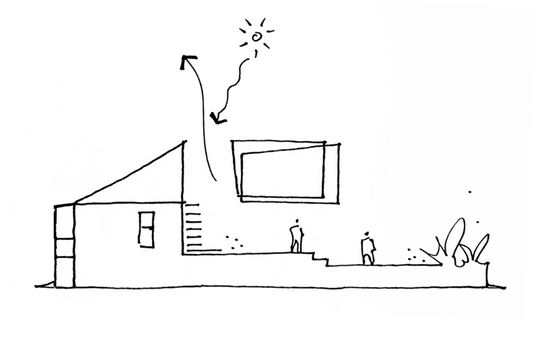
Getting Light: Getting sunlight into all parts of the home was an important consideration
Suzanne is a professor of sustainability, so she had a particular interest in ensuring the house was as eco-friendly as possible. Rooms are angled to capture the light to naturally warm the home. And there are various ways Suzanne and Andrew to control the internal environment to protect against or encourage prevailing winds.
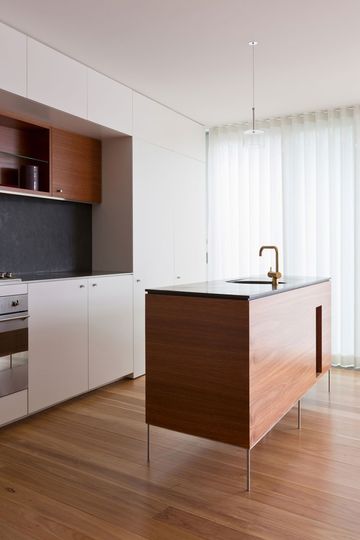
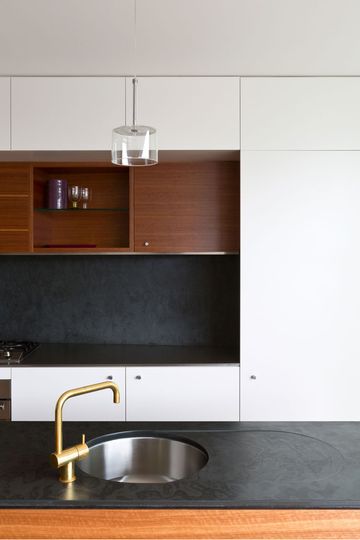
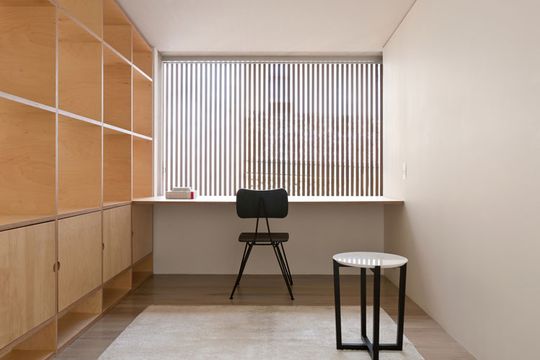
The site is located in Sydney's inner city, and is just 250 m2 in total. Three dwellings have been fitted onto the site -- two main homes and one smaller studio. The fact that Benn and Penna managed to fit in two main homes and a third studio space is impressive. But this arrangement provides the most flexibility -- both main houses have a dedicated study space and the studio could be used as either a work space or a self contained home. None of the three spaces are directly connected at this stage, but there are a range of ways they could be connected in the future.
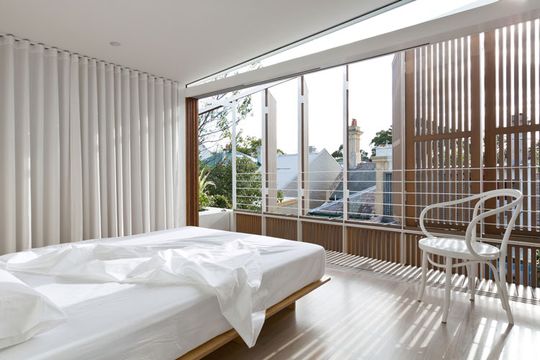
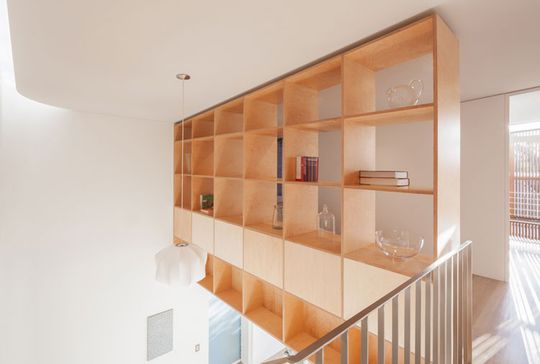
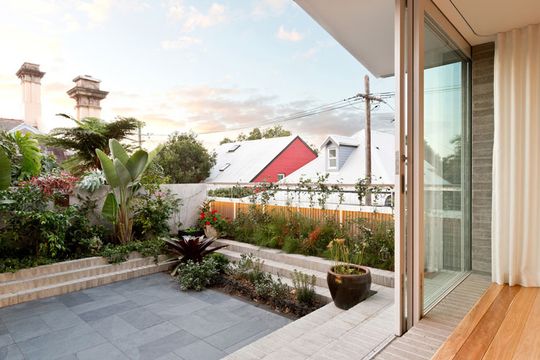
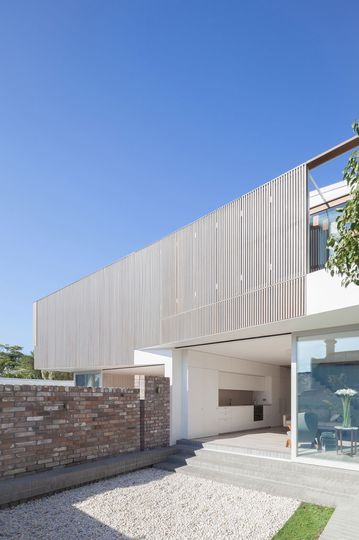
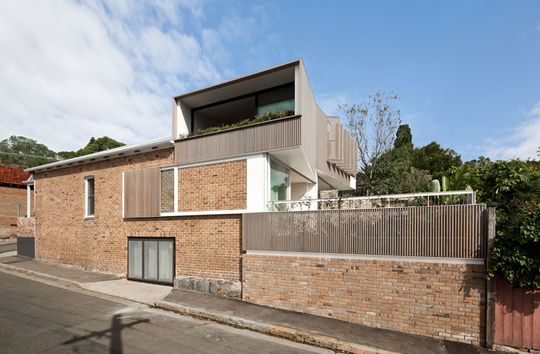
Suzanne and Andrew’s home is on the corner of the site, taking advantage of views towards Sydney Harbor.
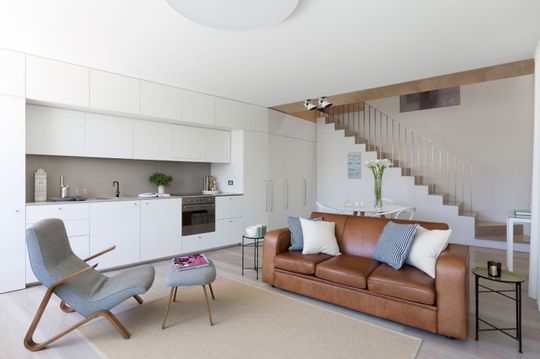
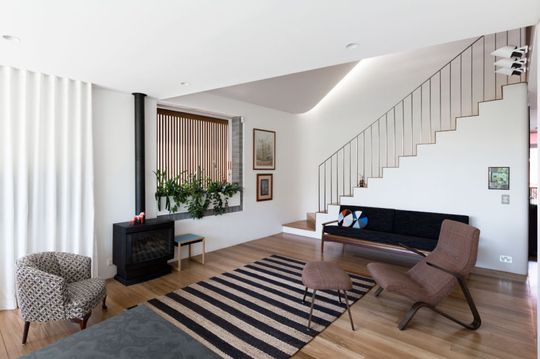
Benn and Penna describe the arrangement of the spaces as a series of "subtle shifts". Elements angle, shift or open in plan, section and elevation to unfold and define spaces.
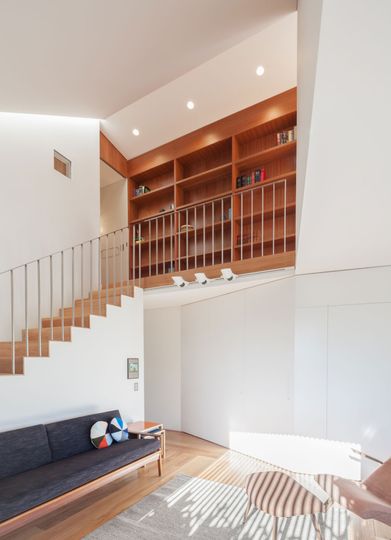
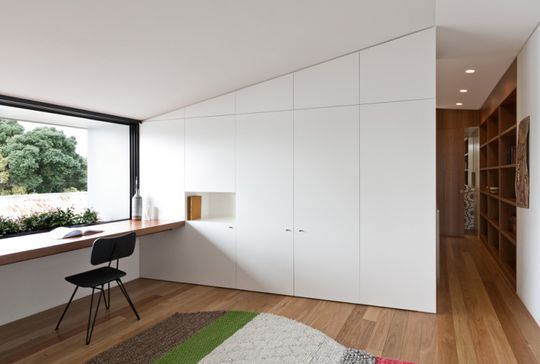
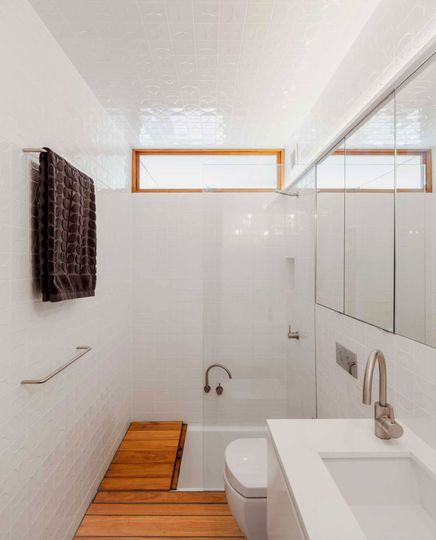
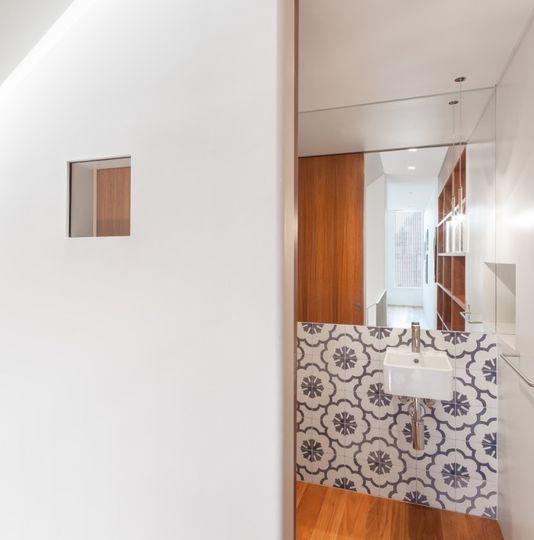
“Our brief to Benn & Penna was to bring together two rather decrepit semis in a contemporary design that was sympathetic to our heritage area where there are quite stringent planning restrictions. We also needed a flexible design which incorporated both home and office spaces. We are thrilled at the outcome. The whole design and building process was carefully managed in a consultative fashion so that we finished with a building absolutely suited to our needs, with little cost overrun. Most importantly the houses are lovely to live in, light filled and angled to make the most of the view and the aspect. We love the feeling of space and that we have all this while treading lightly on the land” - Andrew Martin (Client)
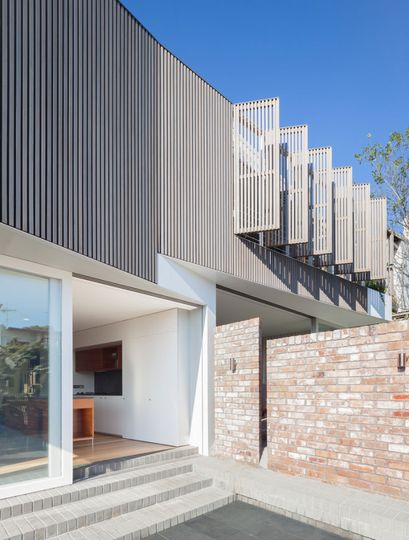
Connecting: Western Red Cedar wraps around the house to visually connect all elevations
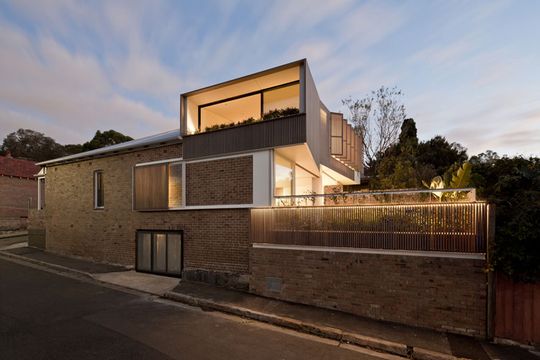
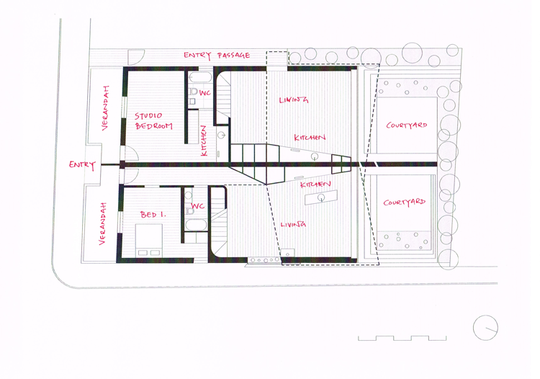
Ground Floor: Balmain Houses Ground Floor Plan.
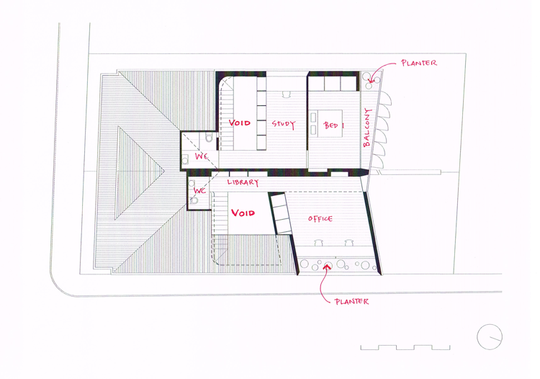
First Floor: Balmain Houses First Floor Plan.
The personal connection between architect and client is part of what makes this project so special and so successful. This is a family home that will adapt and change, grow and shrink over time. One thing is for sure, this will be a homely base for Suzanne and Andrew's extended family for many years to come -- and the three dwellings are separate enough to ensure the family don't drive each other crazy.