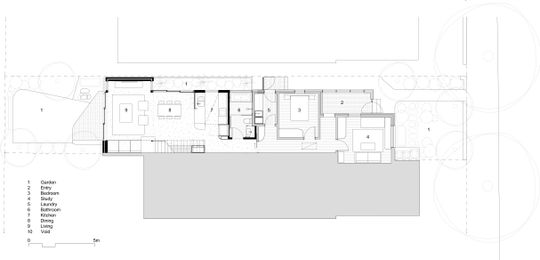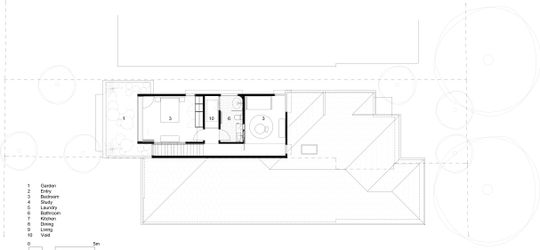Despite a tall neighbour to the north, this renovated home is full of light and lush views. Plus, they were able to disconnect the gas to create a more sustainable, all-electric home...
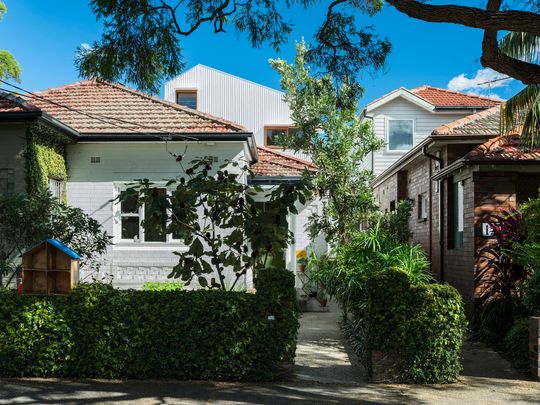
With a tall northern neighbour, this semi in Marrickville felt eternally dark and hemmed in. Thanks to a savvy renovation and extension, the home now feels bright and connected to its surroundings.
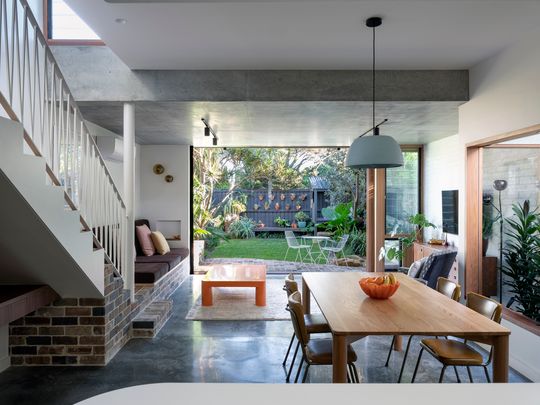
The owners wanted two additional bedrooms to accommodate their two young children and to create a better visual connection throughout the home, connecting it to the existing garden and making their space feel larger. Lovers of a retro vibe, they also wanted the interior to feel inspired by the '70s.
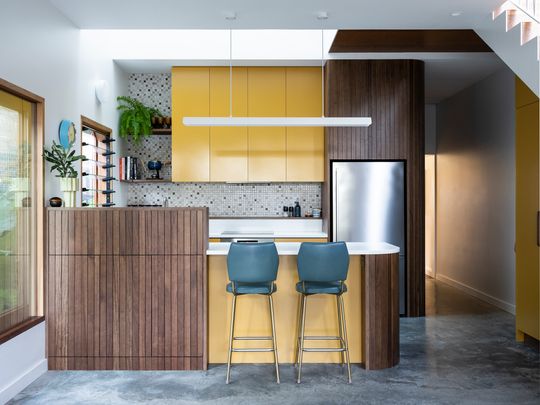
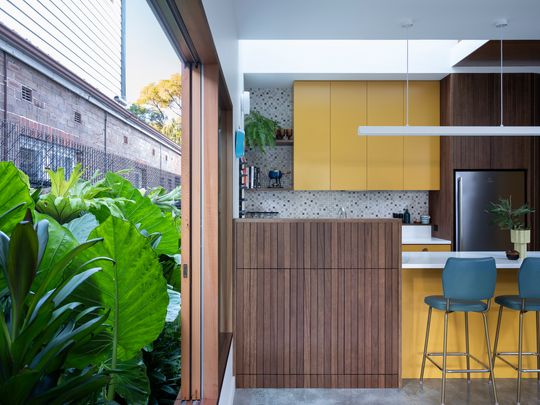
Castlepeake Architects delivered with a home that now visually expands to its boundaries and beyond thanks to well-placed openings and attention to light and volume maximising the sense of space wherever possible.
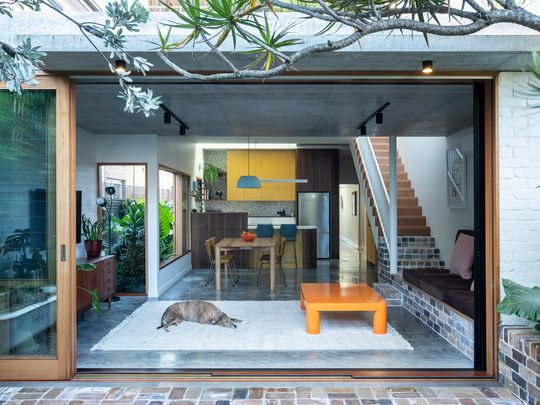
An addition of just 4 square metres on the ground floor punches above its weight, extending the living area to the entire width of the site and allowing the space to expand visually into the rear garden and side passage. Planted with a lush garden, the previously underutilised side passage is now a green lung for the home.
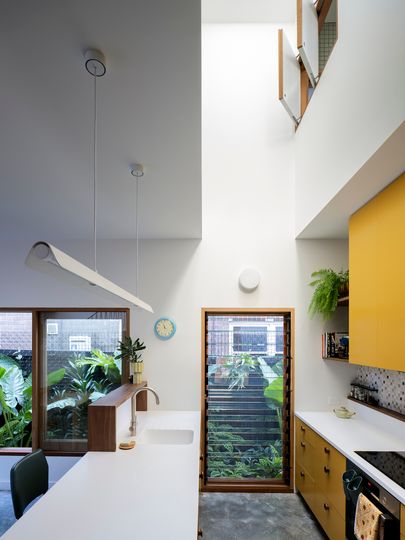
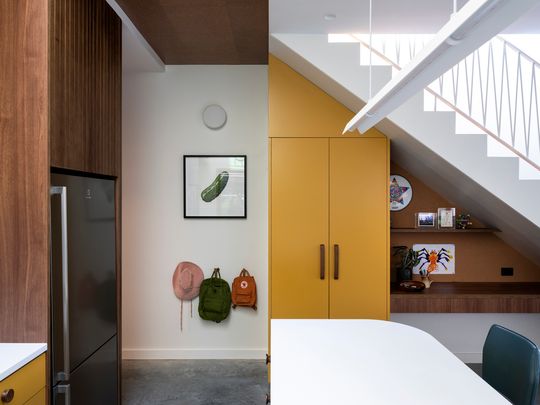
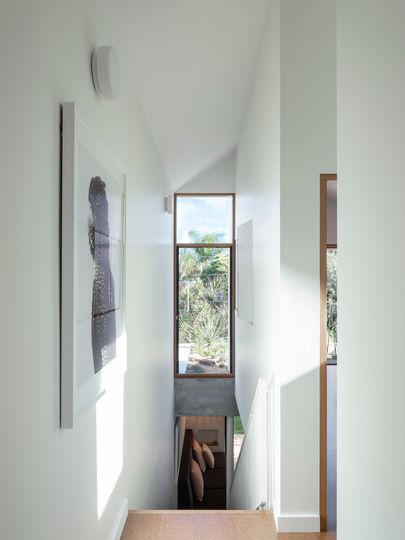
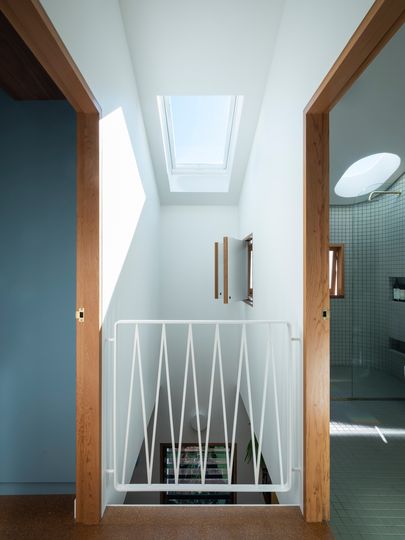
The stair is well-placed, drawing light into the heart of the home and encouraging airflow thanks to louvre windows on the upper level. This allows the stair to act as a solar chimney, allowing hot air to escape and drawing fresh, cool air through the home. Similarly, a void space over the kitchen draws natural light into the centre of the home and illuminates this important work zone. The architect has seized this opportunity for playful shutters opening from the bedroom and bathroom into these tall, double-height spaces encouraging natural ventilation and interaction between the levels.
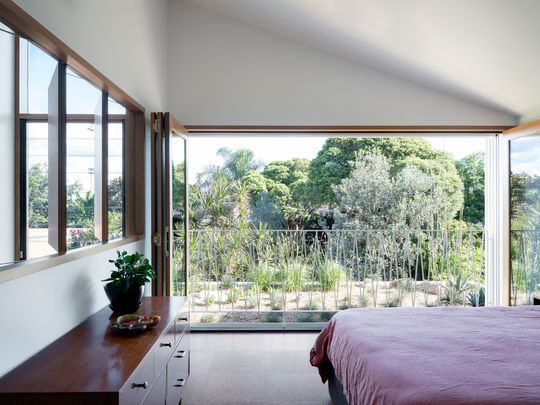
Upstairs, the two new bedrooms and bathroom capture light and treetop views. The main bedroom borrows views of the treetops from a densely-planted neighbouring garden and enjoys its own private rooftop garden and full-width bi-fold doors, giving the sense of being surrounded by greenery.
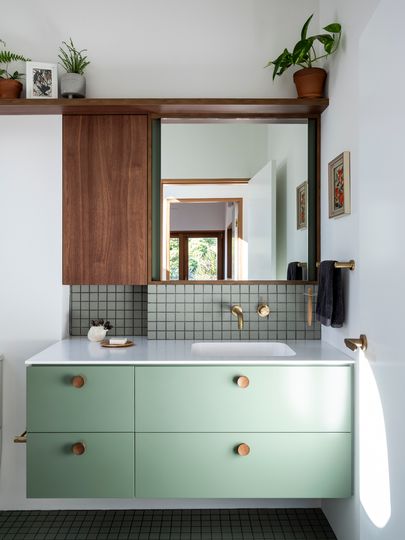
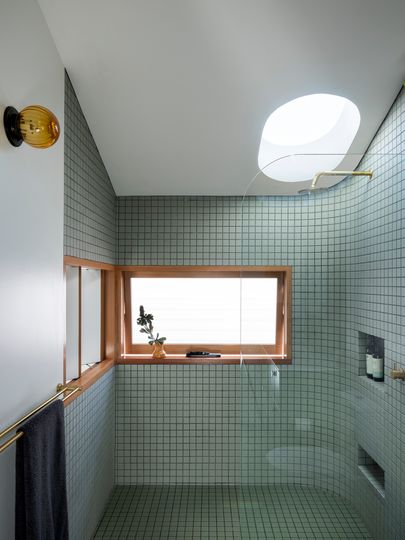
The sustainable upgrades to the home improve its energy efficiency and give the owners the opportunity to generate their own solar energy thanks to an 8kw Photovoltaic system. Upgrading utilities to electric meant the owners were able to disconnect their gas supply for a 100% renewable energy home. Double glazed, timber-framed windows, well-insulated timber-framed construction and a passive solar design minimise the need for heating and cooling and create a more comfortable home, year-round.
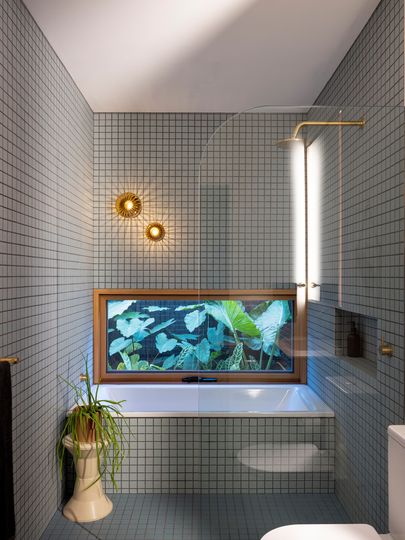
The design also uses reclaimed brickwork and reclaimed tiles for the splashbacks in the laundry and kitchen as well as light fittings and furniture to infuse the home with character and reduce its carbon footprint.
In addition to the '70s-inspired interiors, with bold colours, timber details and exposed brickwork, the home also references suburban nostalgia, creating a home full of personality and timeless flair.
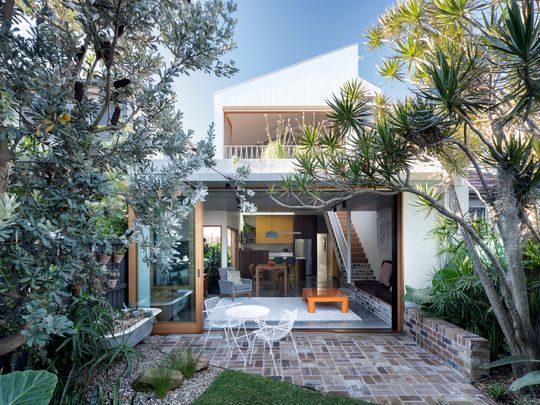
Despite a large neighbour blocking a lot of the ground-level light and a long, narrow site, Castlepeake Architects has devised clever ways to grab all available light and views to create a home that feels light-filled, breezy and much larger than its 140 square metres.
