"A tiny house, like a tiny temple, can be a perfect work of art" – Marion Mahony Griffin
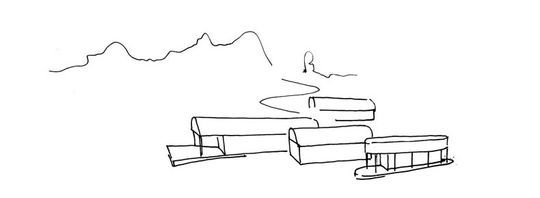
Sitting at the base of a natural amphitheater in the Southern Highlands in New South Wales are three loosely arrange pavilions — each containing one of the functions of living, sleeping and working. Together, they represent a balanced lifestyle. The separation of each pavilion prompting the owners' awareness of their life-cycle.
The newest of the three pavilions, a tiny, superbly detailed work space completes the trio. Well proportioned, beautifully curved and yet effortlessly simple, the tiny pavilion brings to mind that famous Marion Mahony Griffin quote…
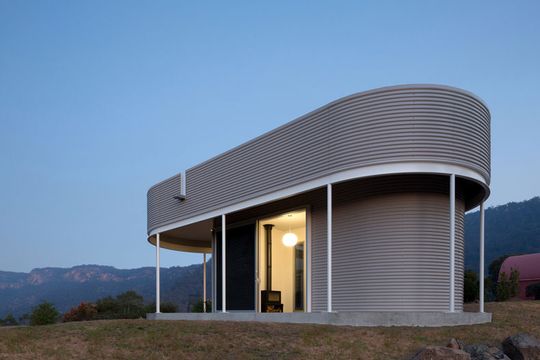
Remote and Potentially Dangerous
Approximately three hours South of Sydney, the site of Southern Highlands House is remote. And while the stunning environment looks innocuous enough in these images, the area is prone to severe weather including deadly bushfires.
That's part of the reasoning behind the corrugated iron cladding — a bushfire resistant material. As well as looking good, being low-maintenance and feeling reminiscent of Australia's agricultural past, the cladding will protect the pavilions from ember attack in the event of a fire.
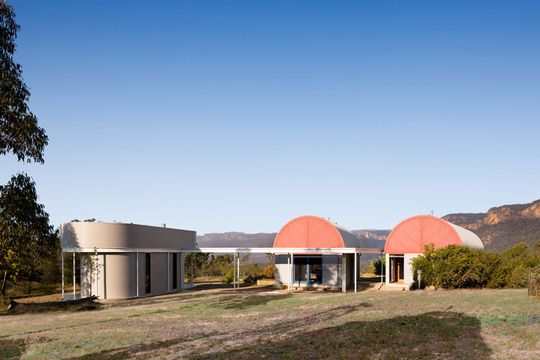
Three Pavilions
The three pavilions are loosely arranged in their environment. The separation of each function means the owners need to go out into nature to move between work, living and sleeping. While the thought of braving the cold on a chilly winter's night to head to bed might not sound appealing to some, this contact with nature and the seasons is something a lot of us lack.
Moving from your air-conditioned house to your air-conditioned to your air-conditioned office only to start the cycle all over again keeps us detached from the weather, seasons and nature itself. So separating work-life-sleep patterns into three close but separate spaces necessitates at least a degree of connection with nature. It's hard to argue with the theory when the nature is this spectacular.
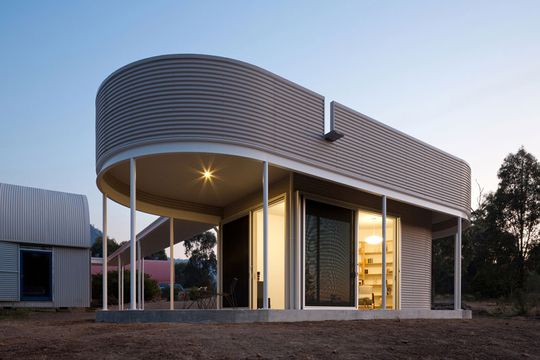
Agricultural References
It's no accident that the pavilion looks a lot like an elongated water tank! While the comment, "your house looks like a water tank" might not be a compliment to many, it is here. The architects and client have embraced the agricultural heritage of the Southern Highlands, utilizing materials and forms that are virtually vernacular in these parts.
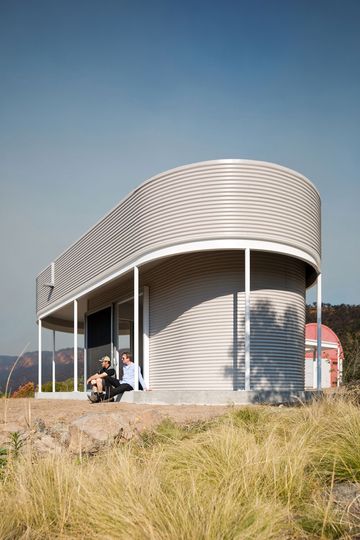
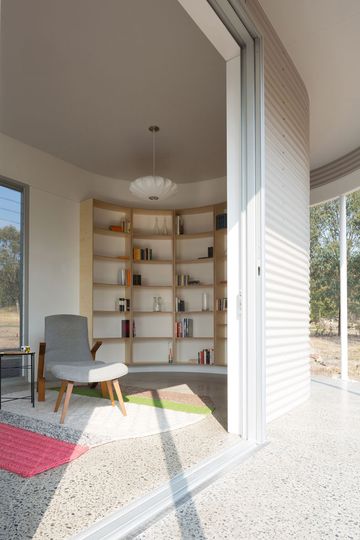
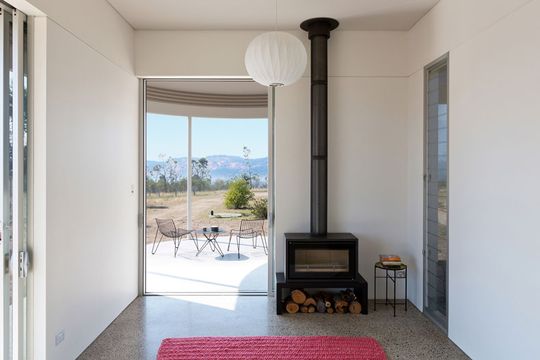
Energy Efficient
The pavilion sits on a honed and polished concrete slab, which ticks all the boxes for passive solar heating and cooling. A small log fireplace is a carbon friendly way to warm up the small space when the sun just isn't cutting it. In summer, fly screen doors mean the pavilion can be left open at night to cool the slab down. Combined with well insulated walls, the work space is energy efficient to run and comfortable to work in — just one benefit of a small space.
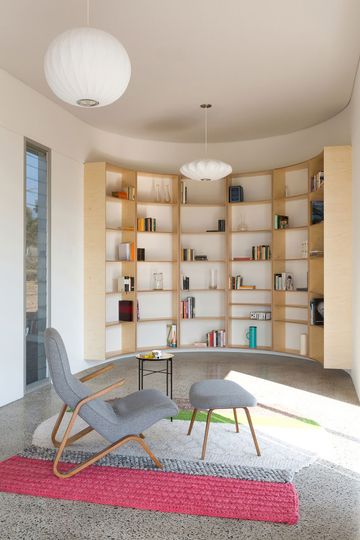
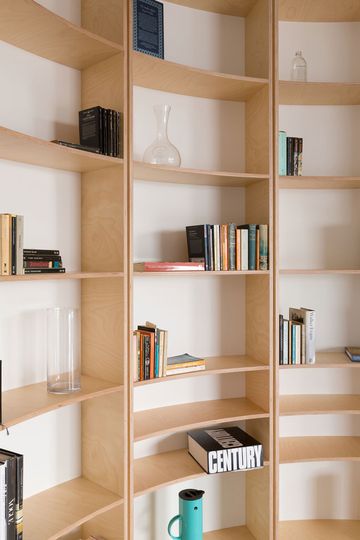
Built In Bookshelf
A built in plywood bookshelf is a simple way to furnish the curving wall — a space that no pre-made furniture would ever fill! These days a bookshelf like this can be made cheaply and accurately using CNC cutting.
You might argue that this can't be a workspace — where is the desk? Or the office chairs? Well, in today's age of telecommuting and laptop entrepreneurs the traditional concepts of office spaces goes out the window. As long as you've got a comfortable spot to work and (presumably) and internet connection, you're all set.
Of course, every good workspace needs a wine decanter (or maybe it's just a stylish water jug).
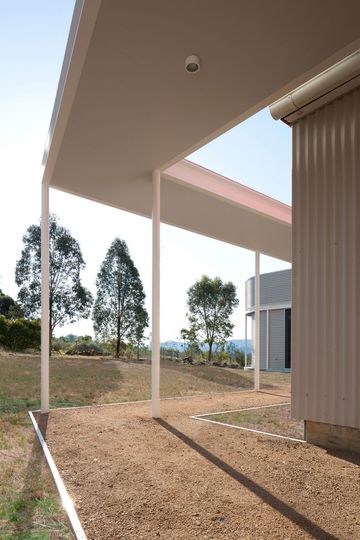
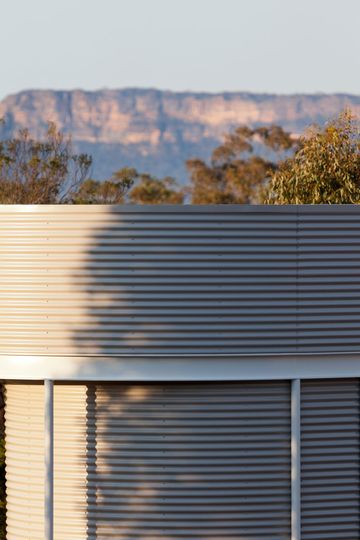
In Touch With Nature
Southern Highlands House is a simple, but carefully detailed pavilion. Despite its size, there are a lot of idea in this workspace and the trio of pavilions on the site.
The separation of living, working and sleeping into three pavilions is the perfect way to make these lucky owners continually aware of the awe-inspiring location they’re lucky enough to enjoy.
And if you have to power walk to the office in the morning to get your blood flowing? So be it. You’re still surrounded by one of the most untouched and majestic parts of the world!