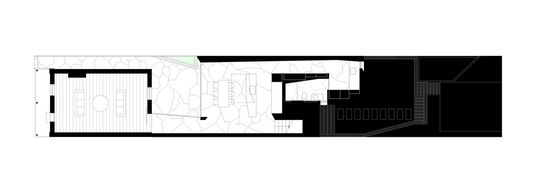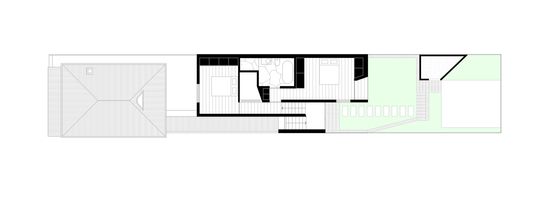A beautiful sandstone cottage built in the 1860s deserves an equally beautiful and long-lasting addition. Benn & Penna Architects has delivered a dramatic addition, Balmain Rock House, built out of brick and concrete which will stand the test of time...
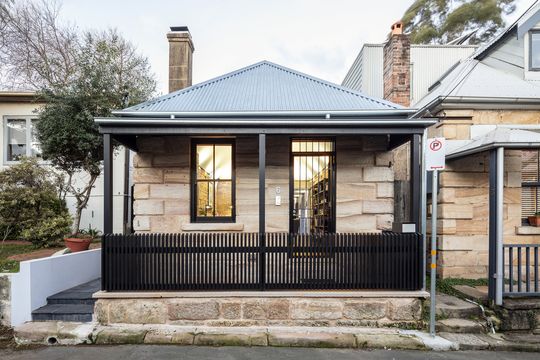
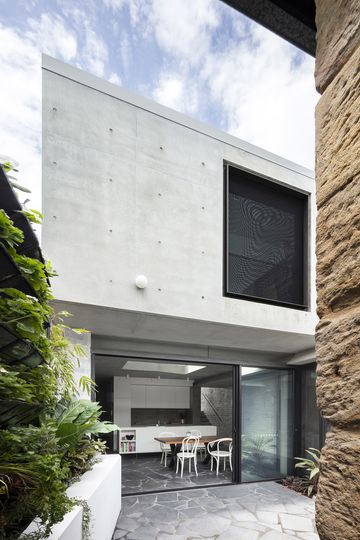
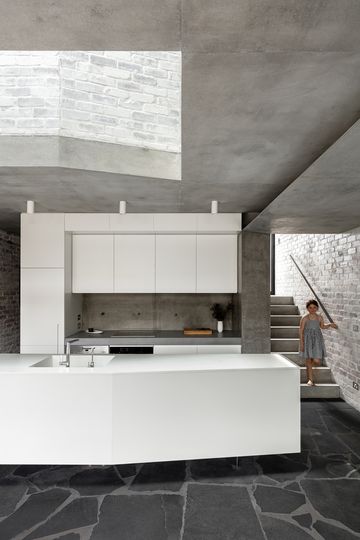
The architects started by removing the more recent lean-to additions, revealing the original sandstone cottage. The sandstone cottage has become the new main living room, with a new concrete and brick pavilion to the rear housing kitchen and dining spaces as well as bedrooms and a bathroom upstairs.
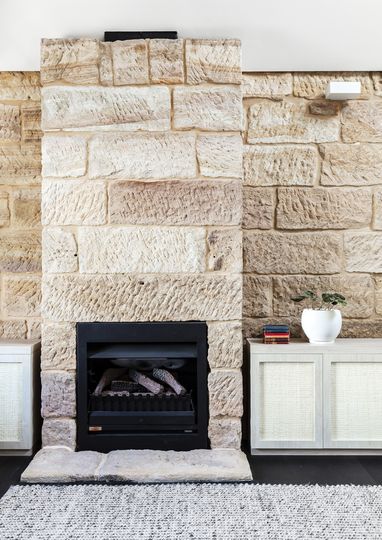
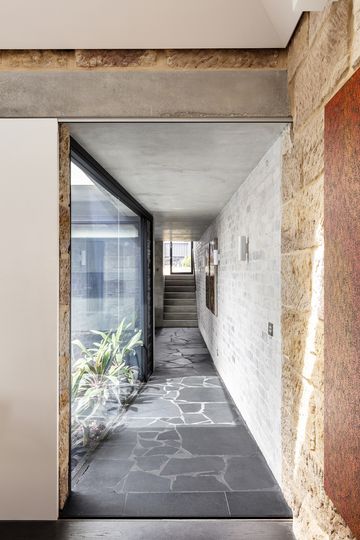
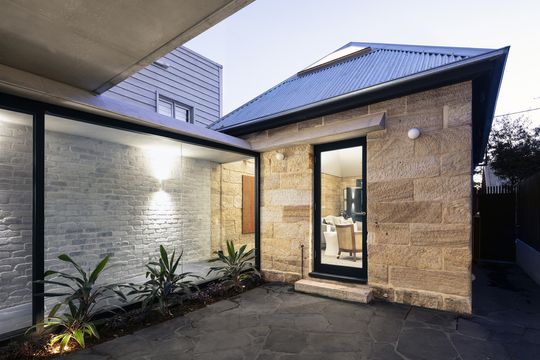
The new pavilion is separated from the original cottage by a courtyard. This allows both the living area and the new dining kitchen to spill outdoors and lets natural light and breezes into the middle of the home.
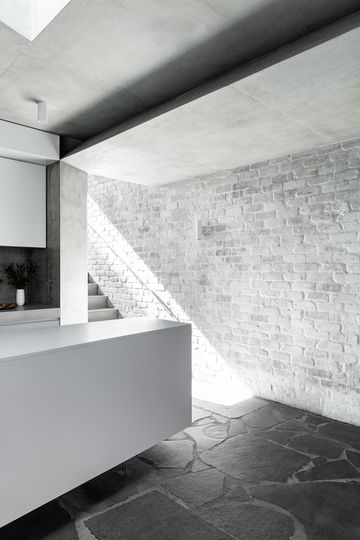
Matching the roof pitch of the cottage, the new pavilion is conceived as a shadow original. Concrete was chosen to complement the weight and solidity of the stone yet contrast it to define what's old and what's new.
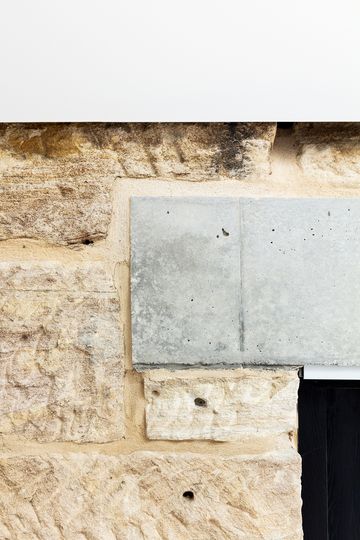
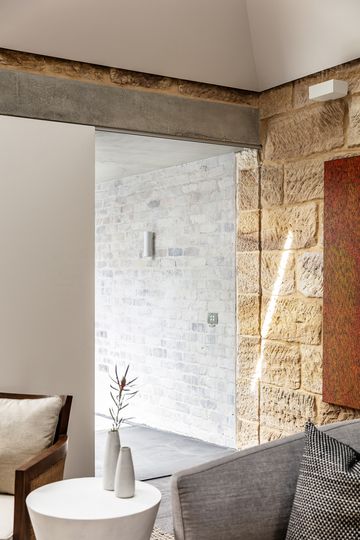
Careful detailing between old and new also helps to elegantly mark the transition.
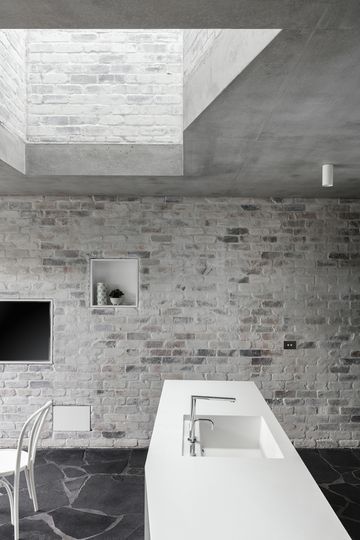
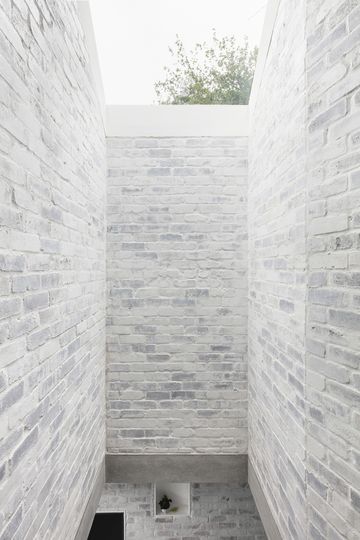
A skylight and void over the dining room bring light in from above. Surrounded by concrete, stone and brick this dramatic shaft of light is an almost religious statement, creating a strong focus at this important family space.
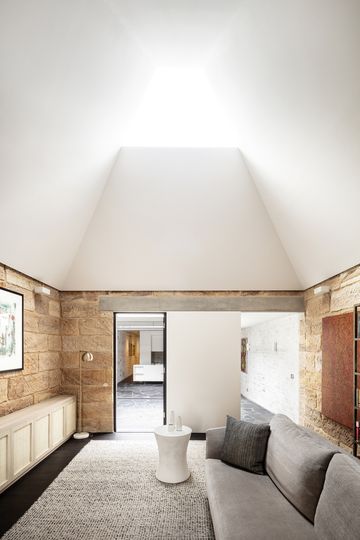
Similarly, the new ceiling in the living area follows the pitch of the roof and with a skylight in its hipped gable, light is brought into this space too, to dramatic effect.
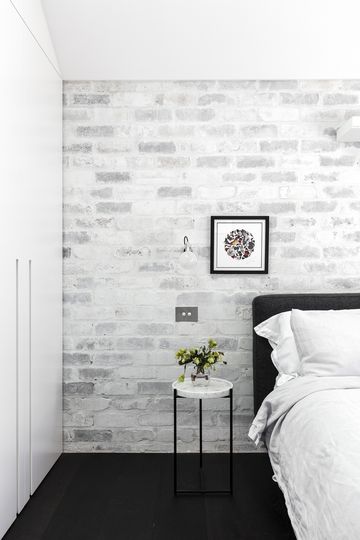
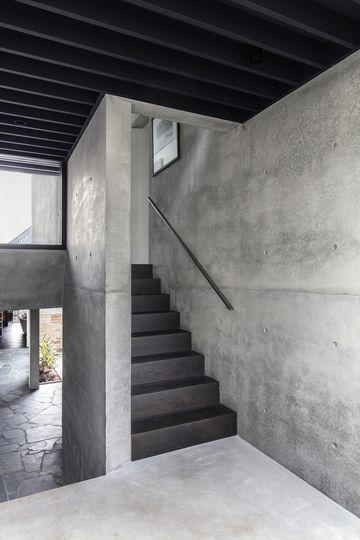
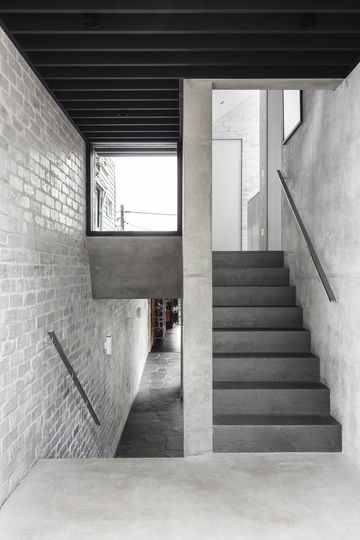
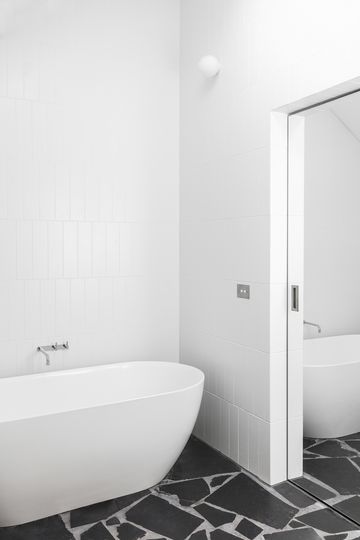
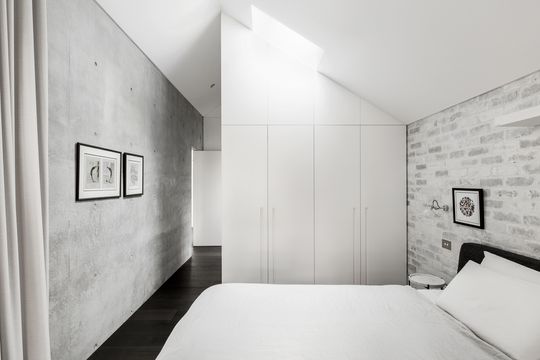
Upstairs two bedrooms are nestled either side of the pavilion where they can take advantage of natural light. They're separated by a bathroom and void to the dining area below.
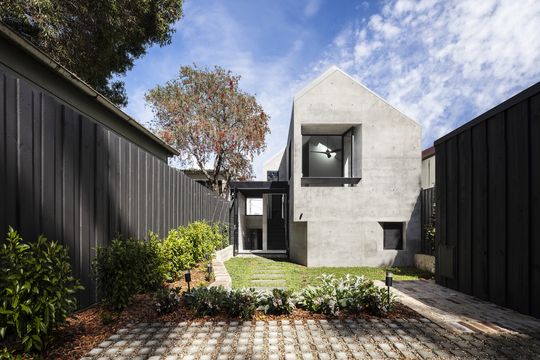
A small set of stairs from the dining room leads to the rear garden. The backyard is like a hidden oasis, concealed from the living spaces, but unfolding as you explore. Looking back at the concrete facade, the home looks like a ruin surrounded by a lush garden. Over time the concrete will develop a natural patina and slowly soften into the landscape.
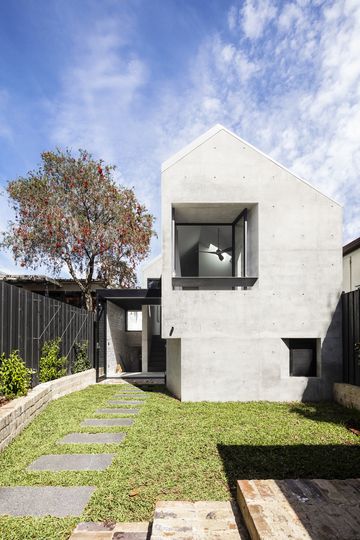
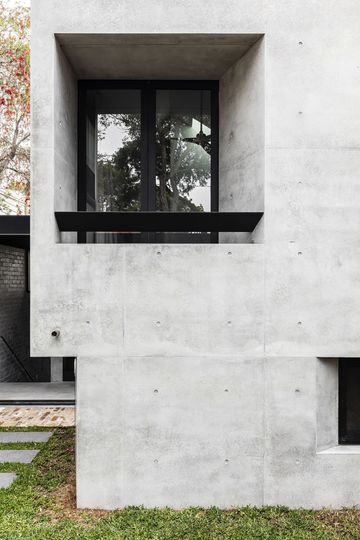
Playing with light against the solidity of concrete, brick and stone, Balmain Rock House creates a unique and dramatic home which enhances the beauty and history of the original sandstone cottage creating a home which will be around for many more years to come.
