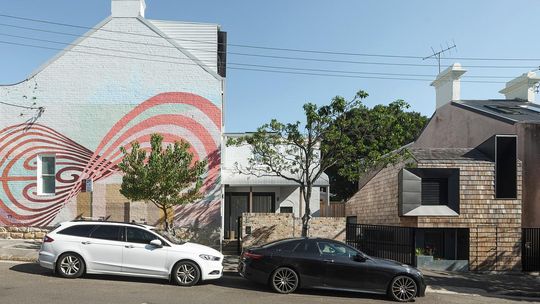Imagine finding a hidden gem in the corner of a tightly-packed inner-city terrace house—Pocket Passiv is just that. Nestled on a small, unused block on Gadigal Country in Glebe, this compact studio is a perfect example of how smart design can transform even the smallest of spaces. Designed by Anderson Architecture, the studio occupies a footprint of just 27 square metres, but don’t let its size fool you. Glebe, a suburb with a rich history dating back to Sydney’s 19th-century Victorian terrace boom, is the perfect backdrop for this modern marvel…
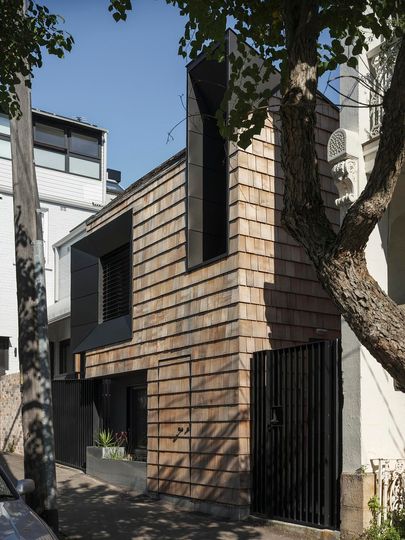
Pocket Passiv wasn’t just about creating another tiny home; it was driven by a strong commitment to sustainability—environmental, social, and economic. The studio achieved the Passivhaus Plus Standard, a prestigious German certification for energy-efficient buildings. In simple terms, this means the studio generates as much energy as it uses, making it a net-zero energy building. It’s not just about hitting technical benchmarks but setting a new standard for urban living.
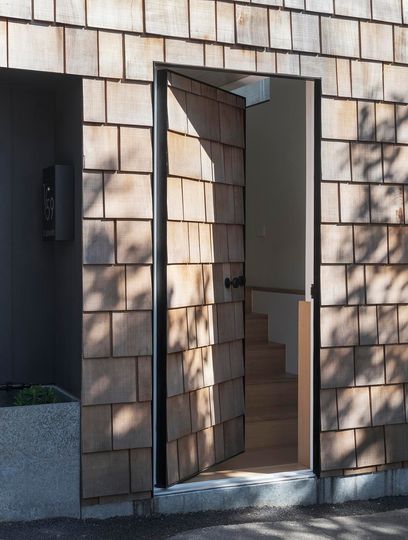
What’s really special about Pocket Passiv is how it adds a fresh, much-needed option to inner-Sydney housing. It makes use of limited urban spaces in a way that’s innovative, well-designed, and environmentally conscious. Plus, it fits right in with its Victorian terrace neighbours while adding a sleek, modern touch.
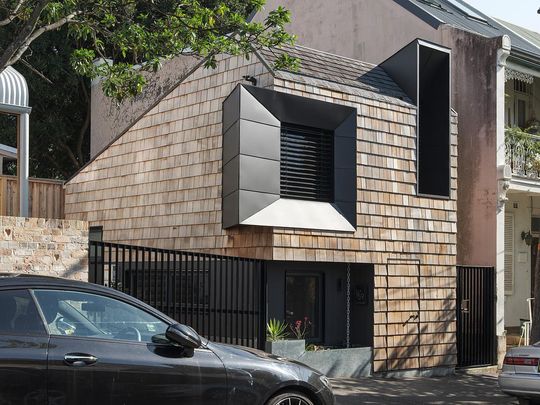
The layout is as smart as the design. The ground floor combines a bedroom and study, along with a double-height bathroom. Upstairs, the kitchen, living, and dining areas are arranged to maximise the space. To keep the nearby courtyards sunny, the studio is set almost a metre below ground level—a clever move that lets in plenty of light while keeping things private. The asymmetrical pitched roof hides solar panels, while the timber shingles will age gracefully, blending into Glebe’s architectural vibe over time.
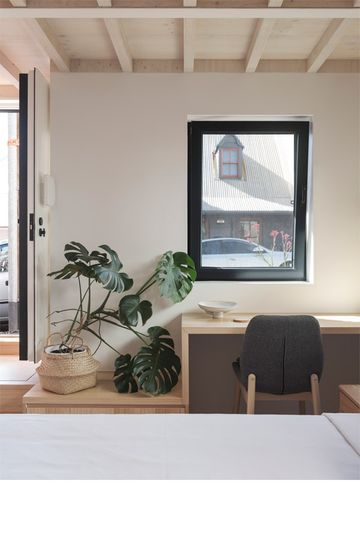
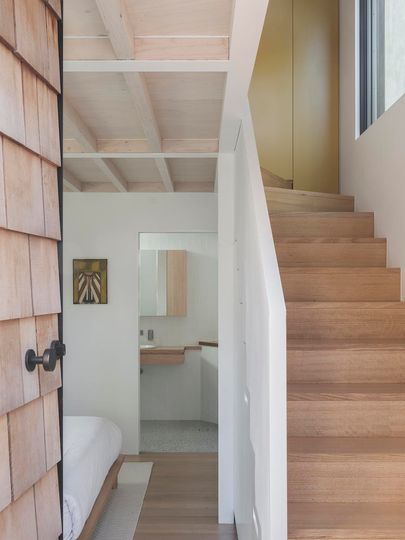
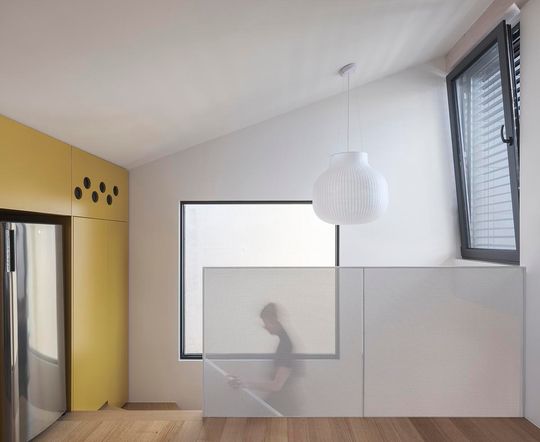
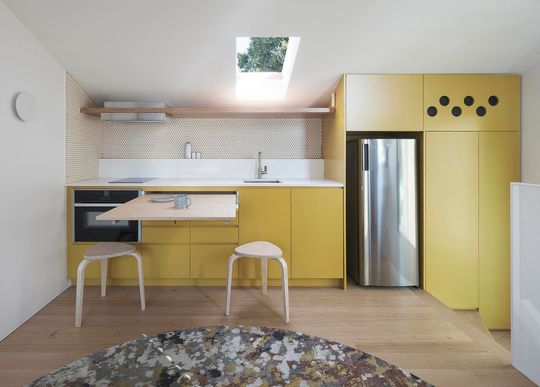
But getting Pocket Passiv off the ground wasn’t a walk in the park. The inner-city location was highly constrained, and the project originally started as a renovation and upgrade of the existing terrace house and corner shop. It was initially supposed to be a single house with the potential to split into three separate dwellings, but it evolved into a standalone studio at the back of the site. This design flexibility means it can be used for different purposes, like leasing or multigenerational living, making it a versatile solution for urban spaces.
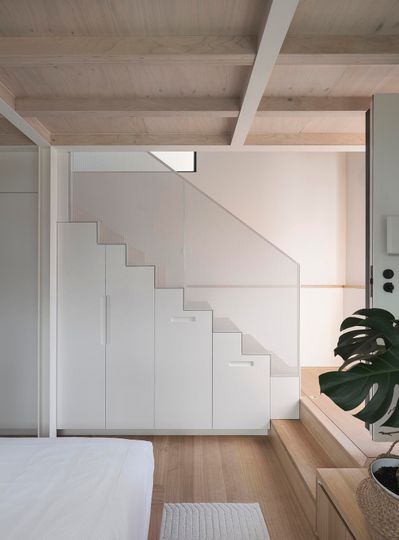
Despite its small size, Pocket Passiv avoids the usual one-room studio feel. There are dedicated spaces for the kitchen, living, dining, bedroom, and ensuite—proof that small can be beautiful and functional. Similarly, sustainability was at the heart of the project, guiding every decision made during the build and ensuring the home will be comfortable and efficient.
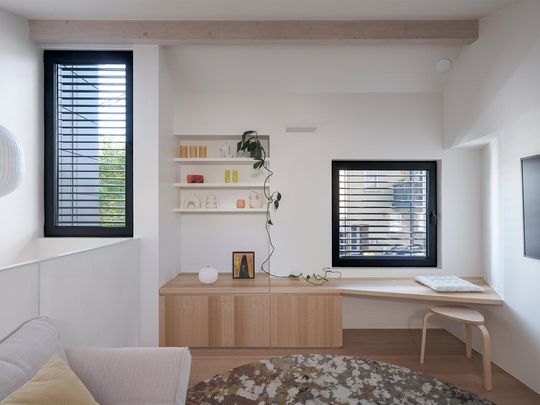
The success of Pocket Passiv is all about teamwork. The client, architect, and builder worked together to create something truly special. This tiny studio isn’t just a home—it’s a statement about the future of urban living: smart, sustainable, and beautifully designed.
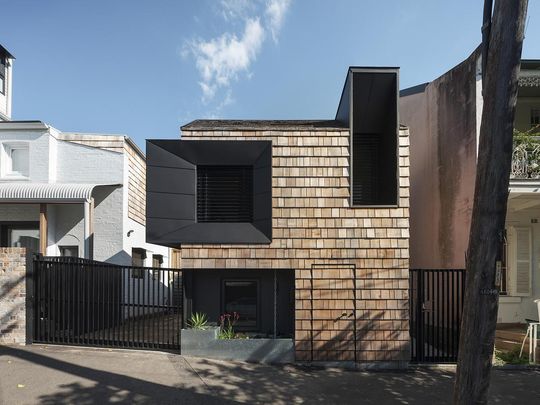
Right in the heart of Glebe, Pocket Passiv shows that even small spaces can offer big possibilities. Anderson Architecture has shown that whether it’s for multigenerational living, renting out, or just a cosy home, this little studio is a big step forward for sustainable inner-city housing.
