A new Courtyard House in Paddington by young designers Amelia Holliday and Isabelle Toland, co-founders of Aileen Sage Architects. This reinterpretation of a traditional terrace is significant as Aileen Sage Architects first completed residence, it demonstrates the pair’s rigorous design principles, while offering an engaging glimpse of work to come…
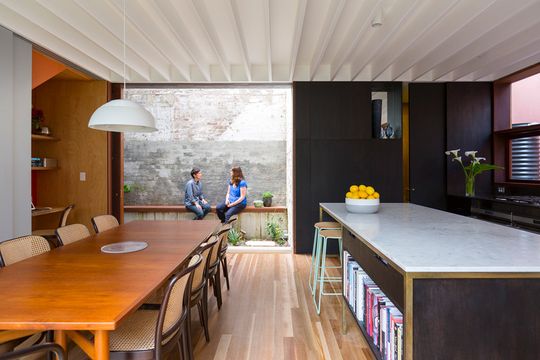
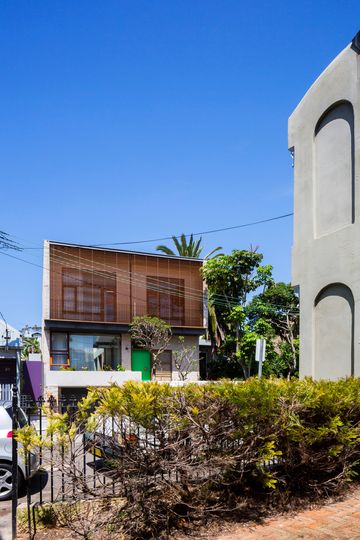
A Family Affair
As is often the case for fledgling practices, this was a family commission: a home for Amelia and husband and builder David Lakes of Lochbuild, to be designed and built by the pair themselves. They wanted to create a home “referencing the terraces and materiality of our location, without trying to replicate it”. It must be adaptable to meet their future needs and changing family dynamics.
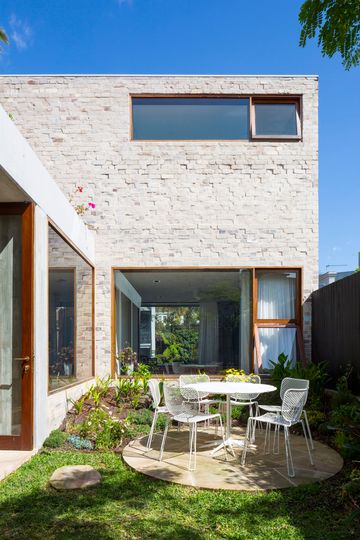
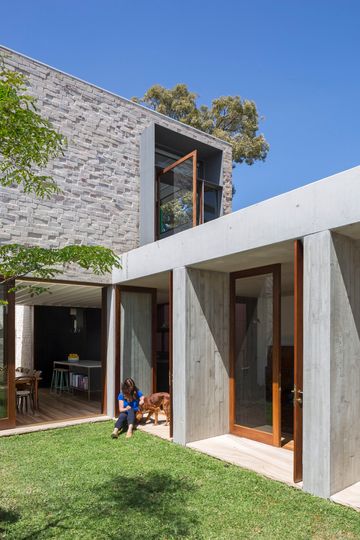
Existing Terrace
The street featured a potpourri of typologies from single storey timber terraces to a three storey warehouse. The existing house was a sad wreck, pressed against three boundaries and seven neighbours with ‘fragile’ foundations. Pre-sale, the possibility of any rejuvenation was eliminated.
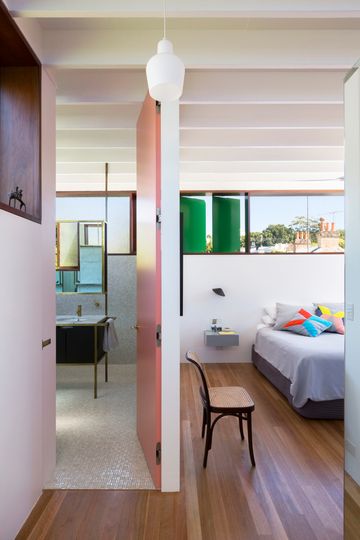
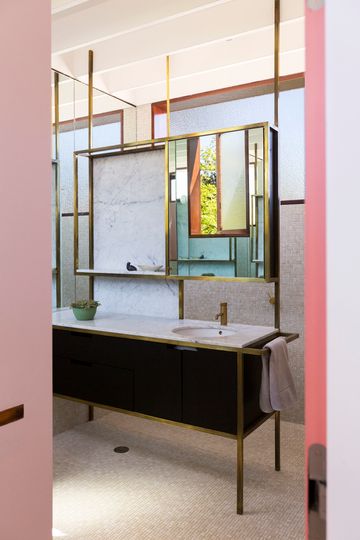
Delightful Infill
“We bought an envelope here, and a site that we felt we could do something with,” — Aileen Sage Architects
That ‘something’ was a clever in-fill house, captivating from front to back.
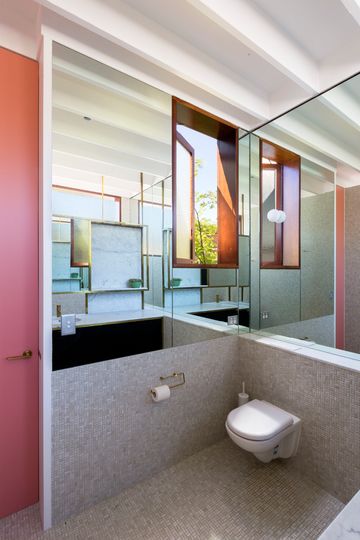
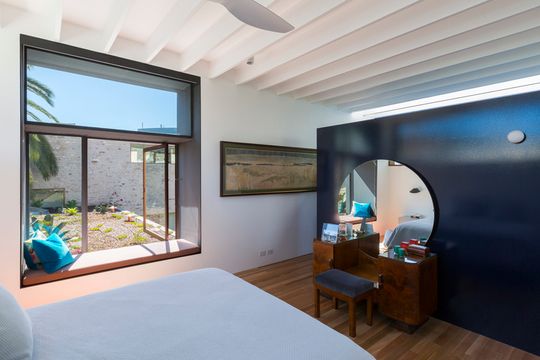
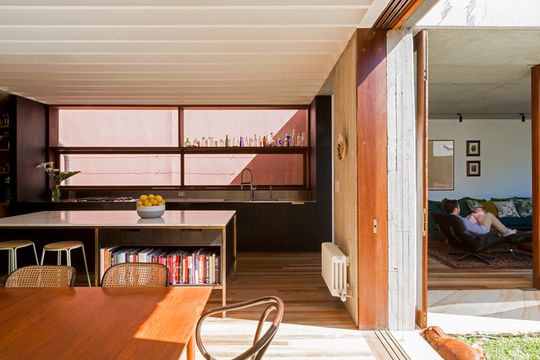
Terrace Reinterpreted
First impressions are of a playful reinterpretation of the typical two-storey Paddington terrace: a wide upper level overhanging balcony speaking of the inner city terrace, the relaxed Australian verandah, beach houses of the 60s - something warmly familiar, yet uniquely different.
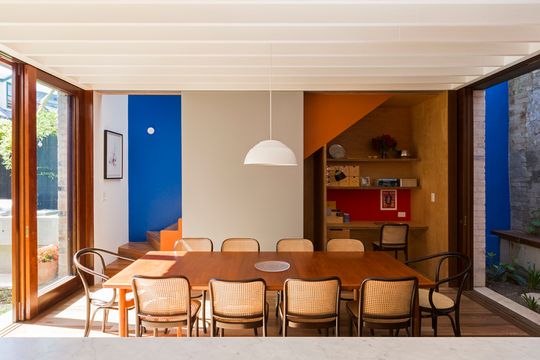
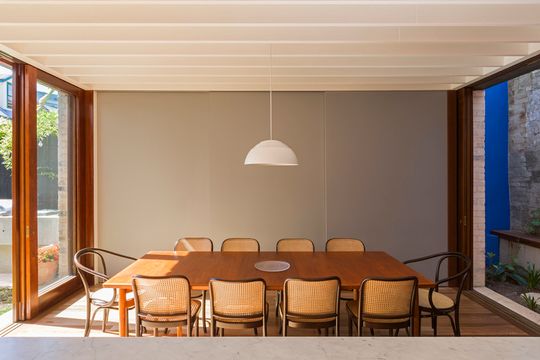
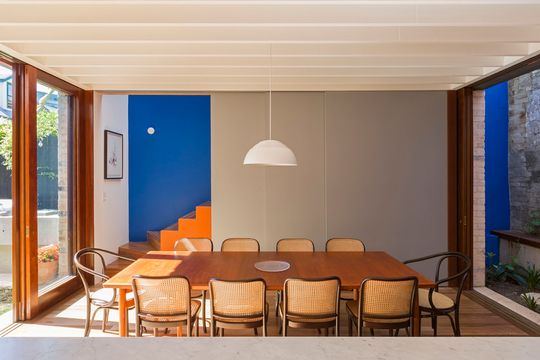
Three Simple Forms
The house is broken into three simple forms. Two, two-storey pavilions reaching to north and south boundaries: a ‘public’ pavilion at the front and ‘private’ pavilion at the rear, Uniting these: a single-storey living pavilion, stretched along the southern boundary.
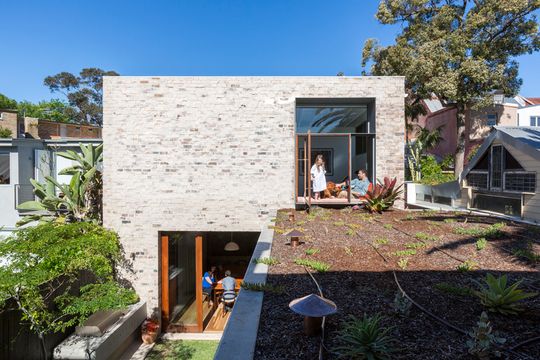
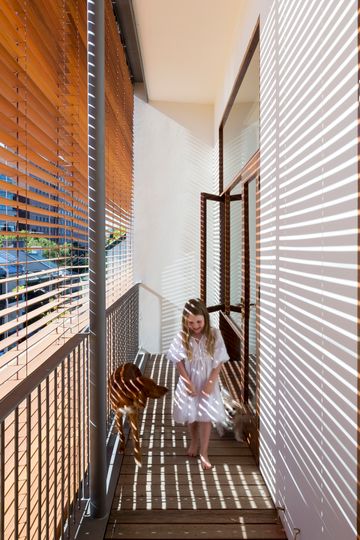
Courtyards
Central to the plan is the opening and wrapping of all spaces around an inner city sanctuary, a sun-drenched north-facing ‘secret garden’ created with landscape architect Sue Barnsley - one of five outdoor spaces carefully threaded across site. All internal spaces have been opened visually and/or physically to at least one of these outdoor zones: the kitchen to three, the front living room to five, the main bedroom to two, including a succulent rooftop garden jacketing the bridge.
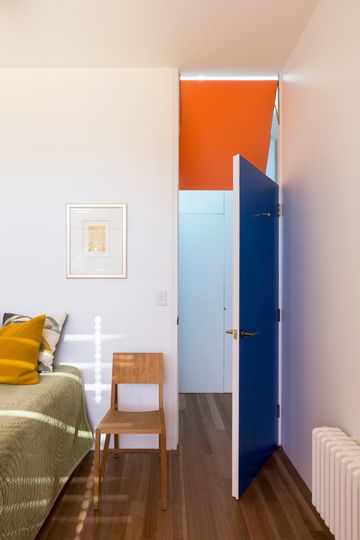
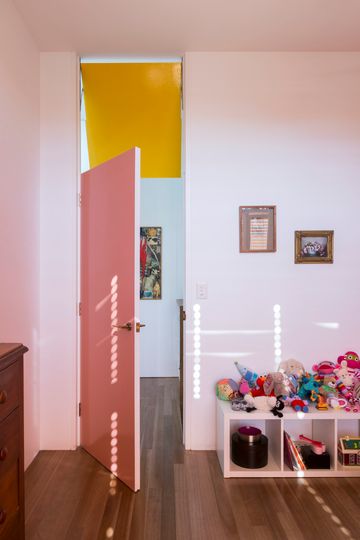
Materials
Balancing this lushness is crisp bagged recycled brick, sandstone, rendered and painted masonry, off form concrete and clear and patterned glass to reference both the original and surrounding built fabric.
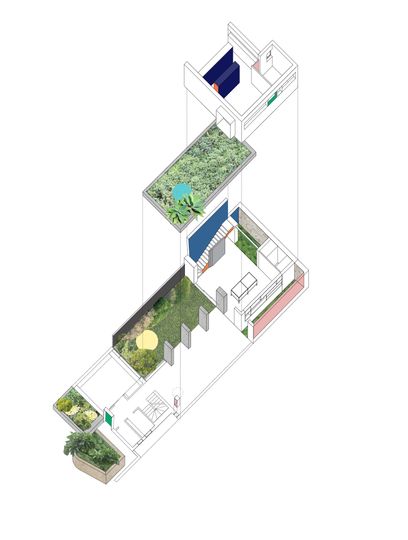
Unexpected Colour
Particularly charming is the exuberant use of playful splashes of colour in unexpected places, from the strikingly warm green front door to sunshine yellow and pink in bedrooms. Again, creating a lasting impression of a confidently designed house, in which rigorous thinking and a lively sense of humour harmoniously reside.