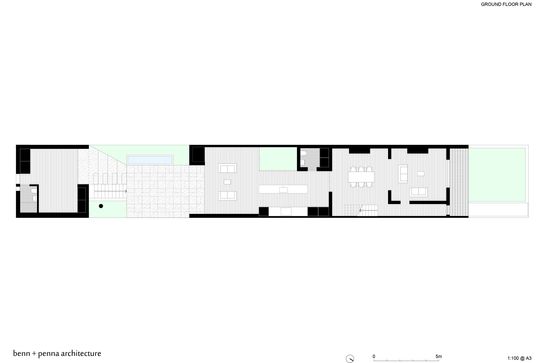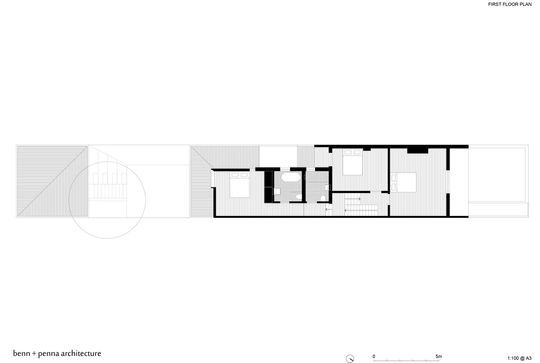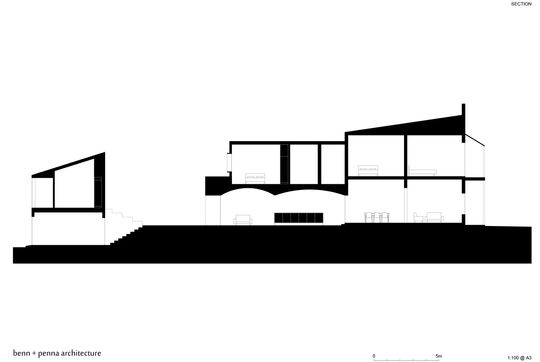The owners of this grand old terrace in Sydney's Glebe wanted a home that could work for several generations of their family now and into the future. The transformation by Benn & Penna Architecture creates a series of indoor and outdoor spaces perfect for all generations...
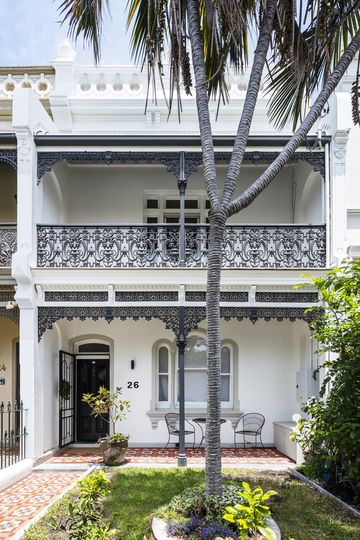
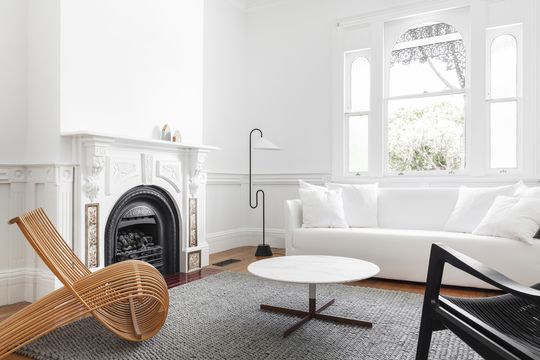
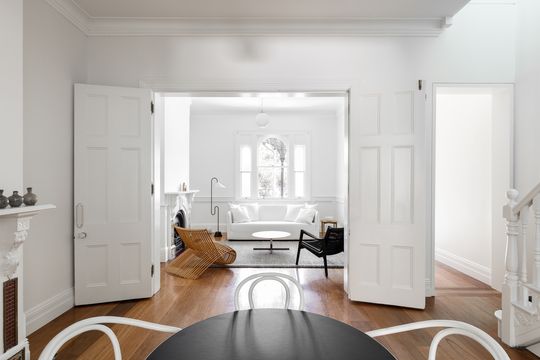
Glebe Red rethinks the layout of the original terrace, opening the ground floor of traditionally cloistered Victorian-era rooms into a meandering space. Rooms are defined but open into each other to create nooks and corners for private time, while still feeling connected to the rest of the home.
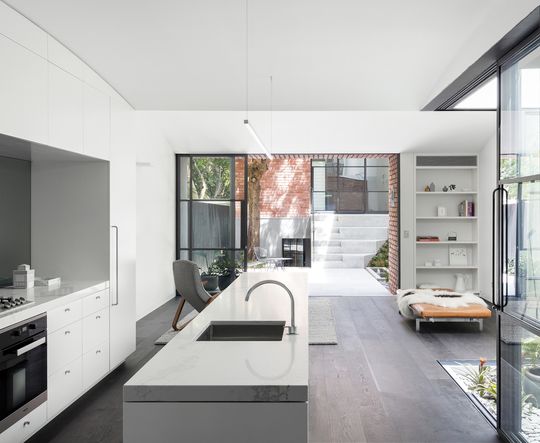
From here, the new additions to the rear are centred around a central courtyard. There's an open-plan kitchen and living space and a rear studio.
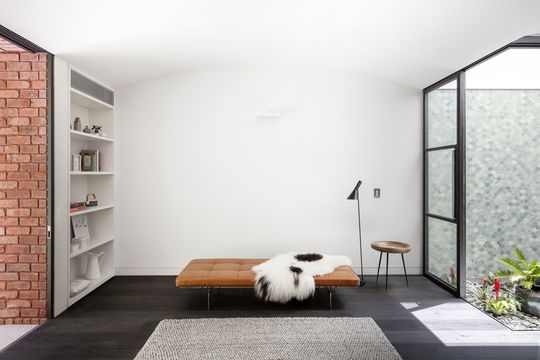
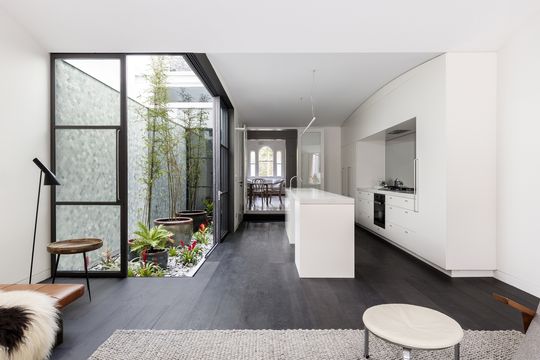
Gently arching ceilings demarcate the living area and kitchen without the need for walls. This is also a modern interpretation of the elaborate ornamentation of Victorian times; a way for the new addition to express a character of its own. An additional micro-courtyard lets light and breezes into the centre of the home, filling the kitchen and living area with beautiful, iridescent light.
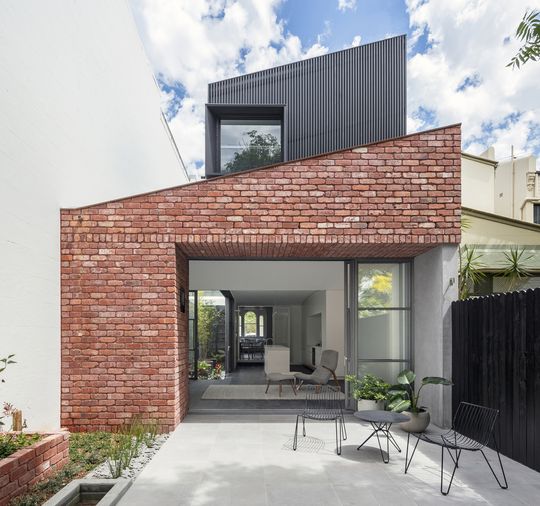
The main courtyard becomes the heart of the home, encouraging the family to gather. Terracing up to the studio acts as both a stair and an amphitheatre, while a terraced area and pond create a beautiful spot for outdoor living.
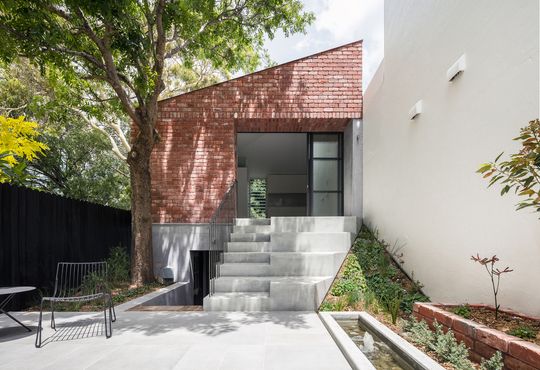
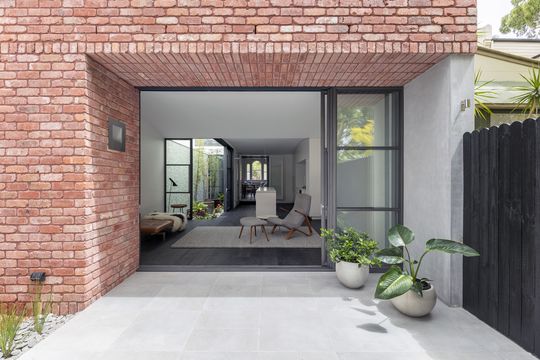
The rich red brickwork of the additions mirror each other in the courtyard, creating an earthy backdrop to the greenery which will grow over time.
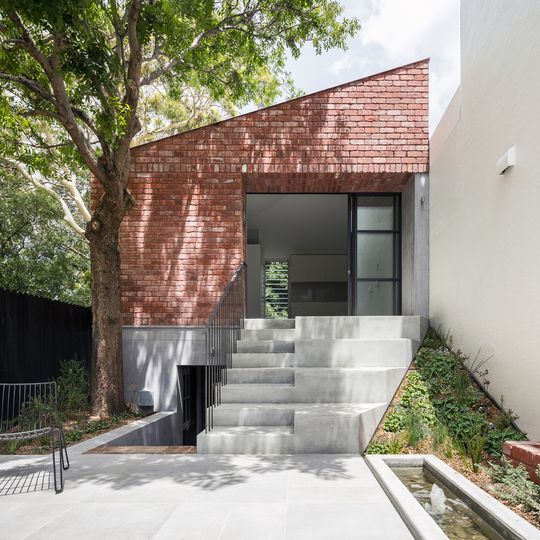
The rear studio is the perfect place for independent living, connected to the house proper, but also strategically separate. It's the perfect place for grandparents or a young adult to call home, an important part of the multi-generational brief.
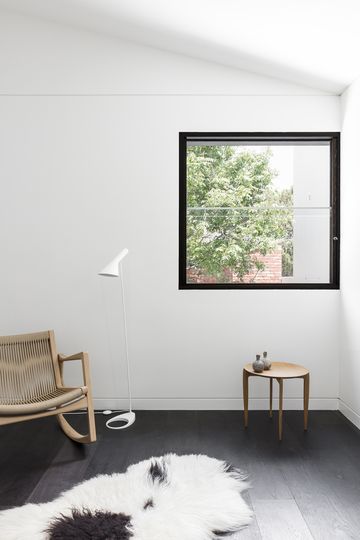
Upstairs the bedrooms a protected from the noise and activity downstairs. The addition of two bathrooms and a bedroom means the terrace is now big enough for the whole family.
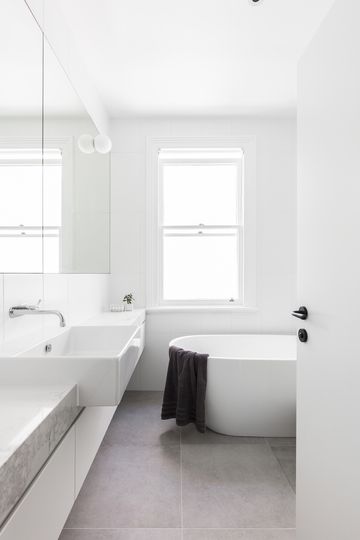
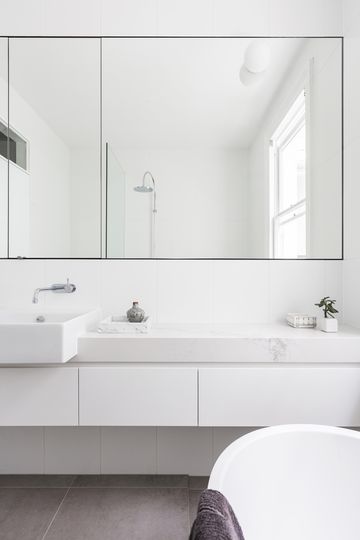
By rethinking how the original Victorian-era spaces worked and orienting the additions around a central courtyard, the architect has created a series of functional spaces big enough and versatile enough for the whole family to use. While their needs may change over time, the layout of this home is flexible enough to meet this family's needs now and into the future.
