G_House is a semi detached house in Gladesville Sydney which Fleming + Hernandez Architects have revitalized to bring it up to contemporary living expectations for a young couple.
The Architect had to wrestle with maximizing light into the home, while minimizing overlooking issues for neighboring properties. The result is an internal courtyard that brings light deep into the house and a second level of deep windows which shield neighboring properties while also highlighting long distance views.
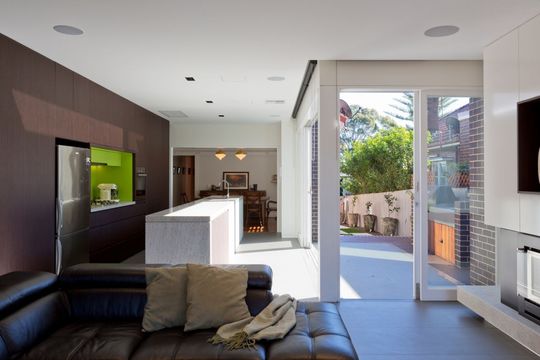
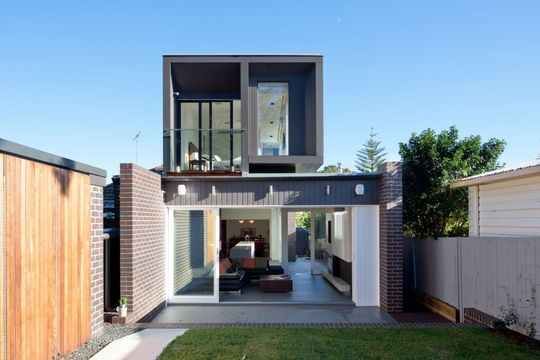
East-West Site
The long, narrow site running East-West proved the biggest challenge for the renovation project. It was the architect's role to create a light-filled home despite the difficult orientation. FHA managed to bring light into the home by creating a North-facing courtyard at the junction between the old and the new house.
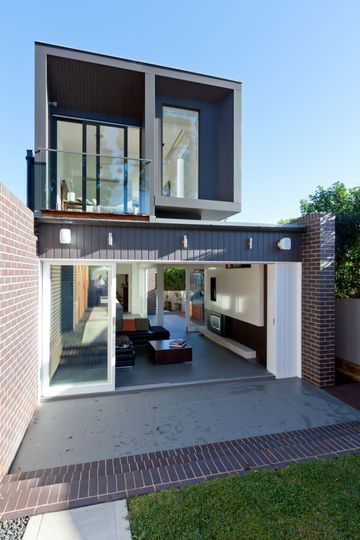
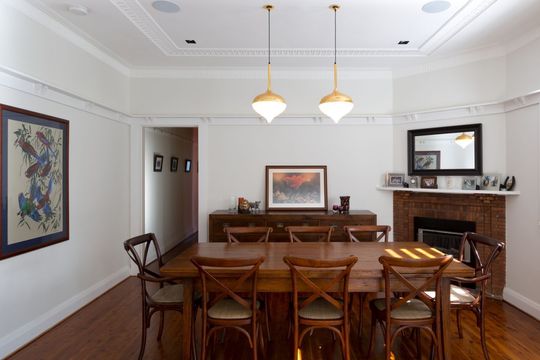
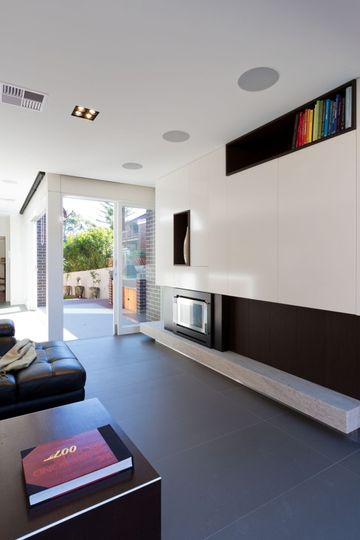
Courtyard Heart
The design introduces a courtyard to create a “heart” to the centre of the house creating the link between the old and the new addition. This portion of the house is dedicated to entertaining and outdoor living. The courtyard also facilitates deep daylight penetration to the centre of the house, provides cross ventilation opportunities and also acts as second, more casual entry point to the home. The second entry brings visitors into the heart of the home's social core.
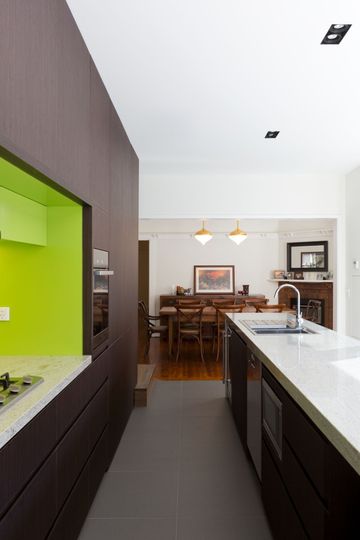
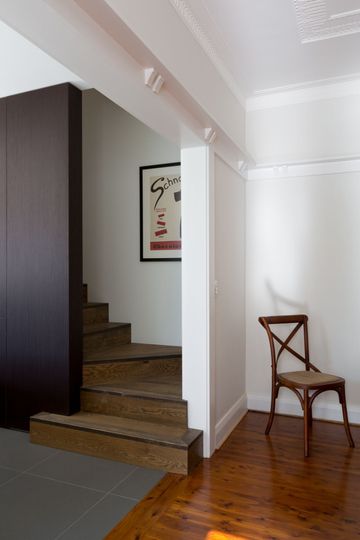
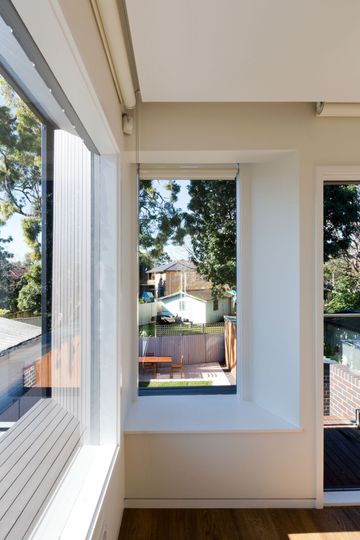
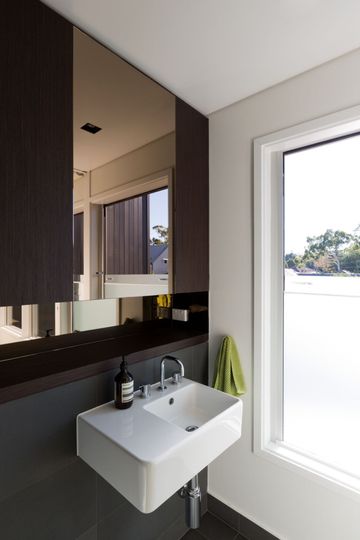
Deep Reveal
The upper level is a bedroom suite with walk-in-robe and ensuite. This space acts like a verandah, bringing distant views into focus. The facade includes deeply set in windows with a “fin” element providing privacy from neighboring sites and providing texture to the facade.
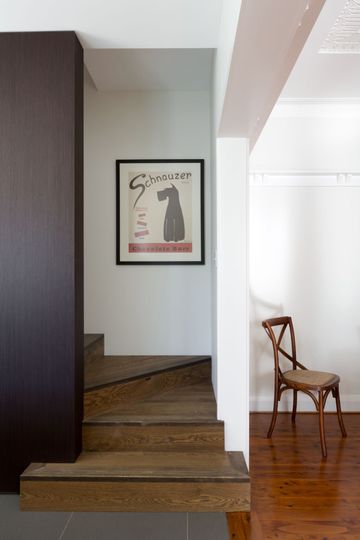
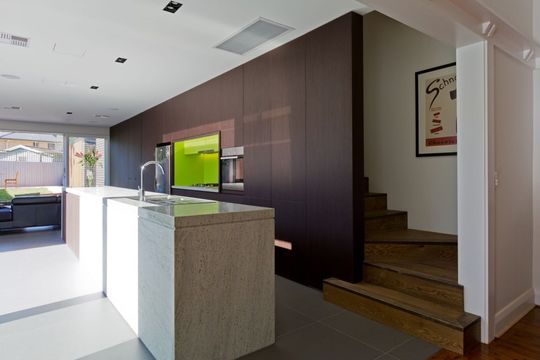
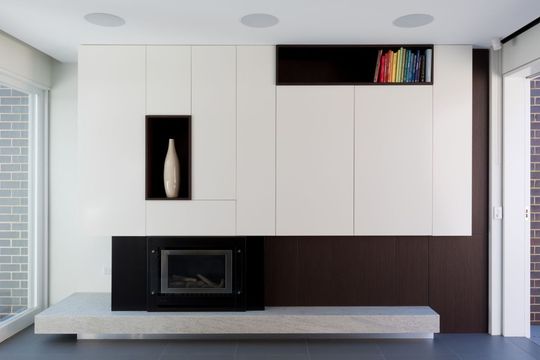
Simple Palette
A simple palette of materials has been employed in this project, but detailing such as the joinery unit bring a level of quality to the simple materials.
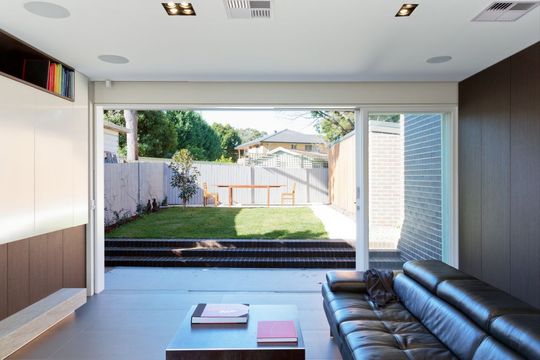
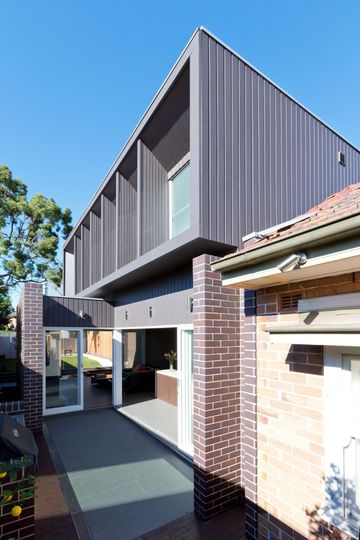
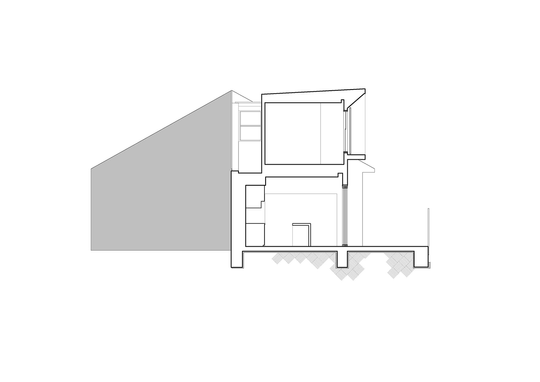


Two simple gestures, a North-facing courtyard and a finned second level facade, creates a bright and private home. The simplicity of these ideas are carried through the rest of the project where deceptively simple details bring a calmness and a feeling of quality to this contemporary home.