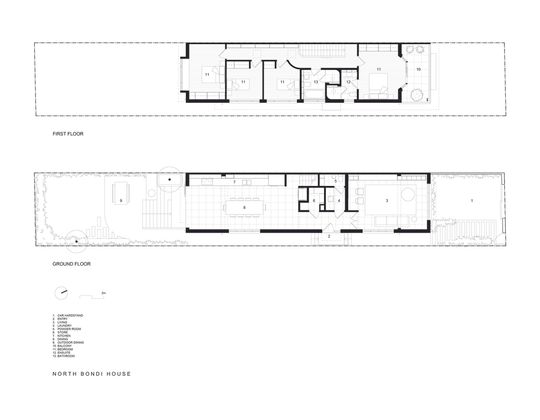This 1980s-era home in North Bondi already had a stellar location: walking distance to the beach. Thanks to an internal reno, it has everything else you'd want in a home, too. The other three Ls...
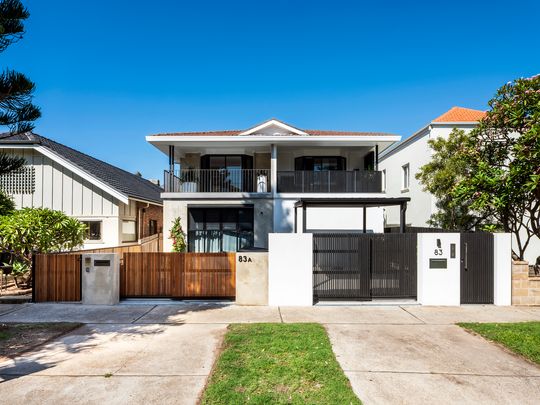
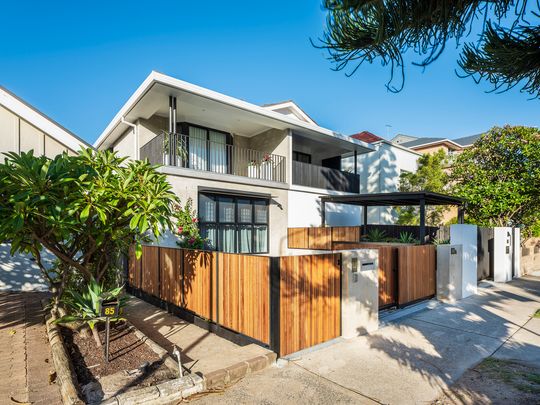
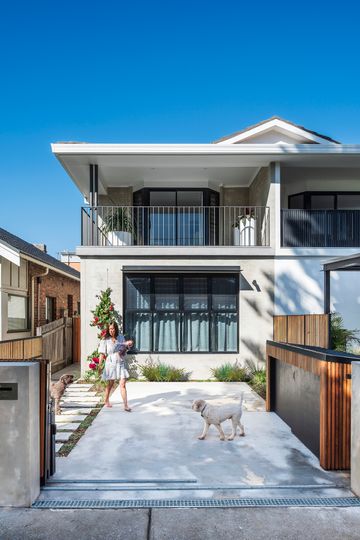
The clients of this home bought for the location and you can't blame them wanting to be so close to the beach! The 1980s semi-detached house needed some love internally and minor updates to the exterior but they knew, with the help of Josephine Hurley Architecture, they would be able to renovate to achieve the perfect home; practical and comfortable.
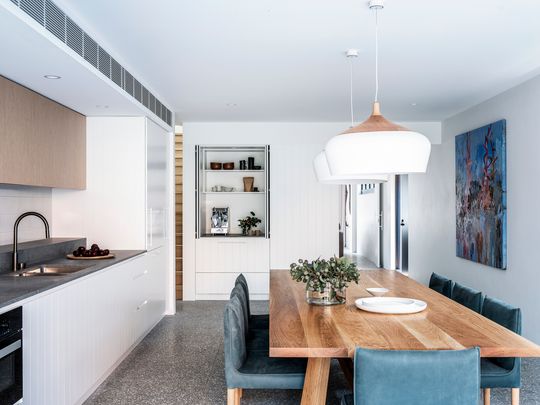
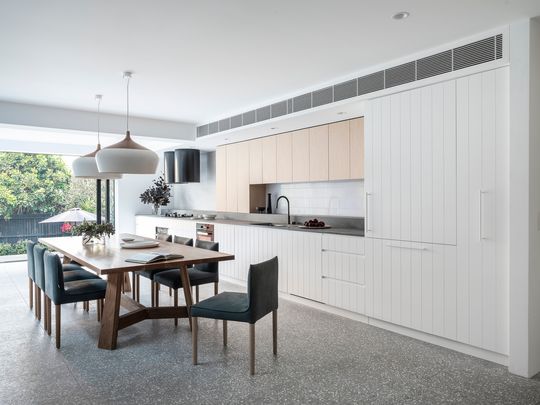
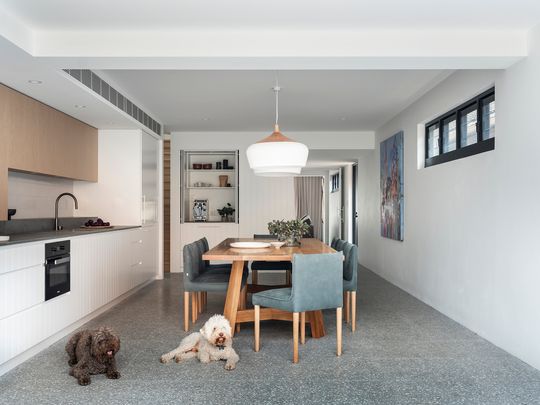
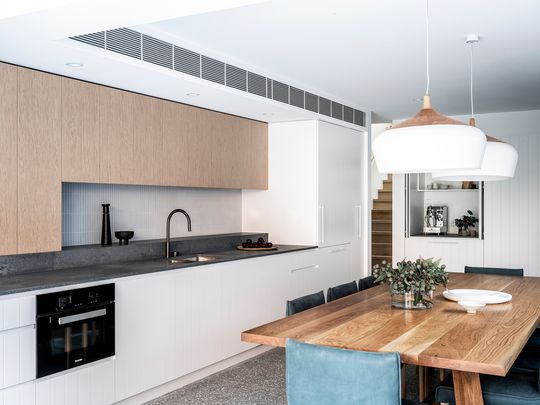
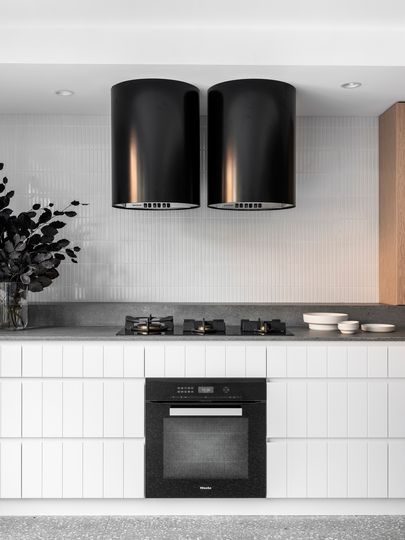
A professional couple with three kids and two enthusiastic dogs, the owners wanted an elegant, yet robust interior which would withstand family living and stand the test of time. They also wanted to create a better connection to the garden which felt physically separate on a lower level than the living area as well as bring in additional light and breezes.
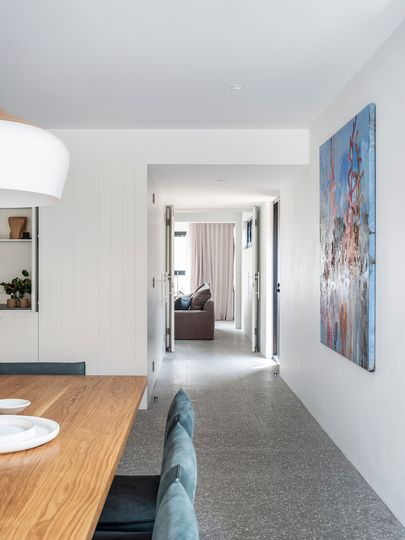
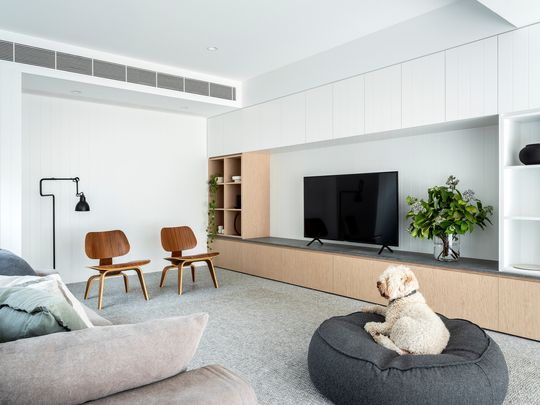
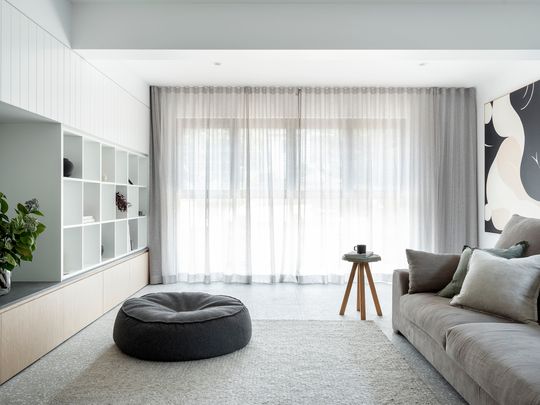
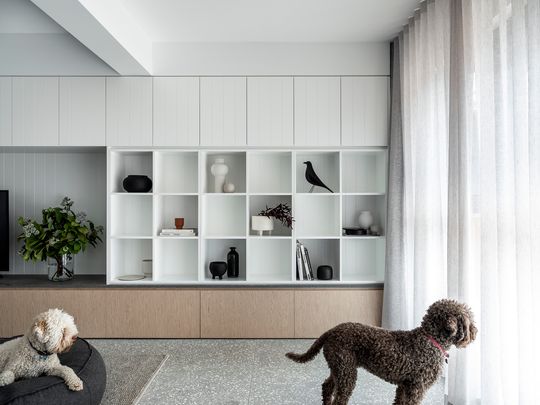
The perfect family home was achieved without extending the footprint, but by rethinking the interior."The house was gutted, rear balconies enclosed and the interiors reimagined to utilise every available space in what is quite a compact floor plan", explains the architect.
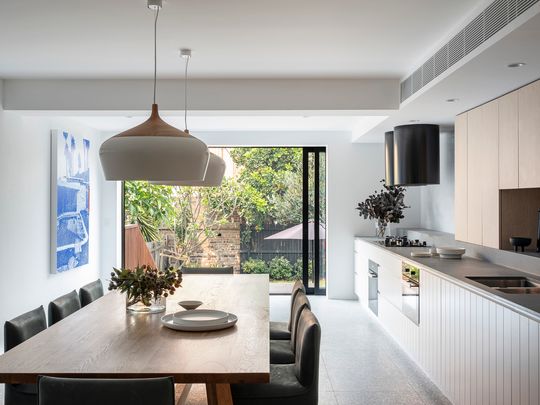
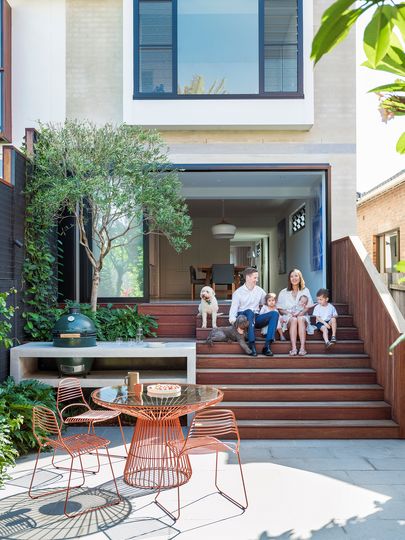
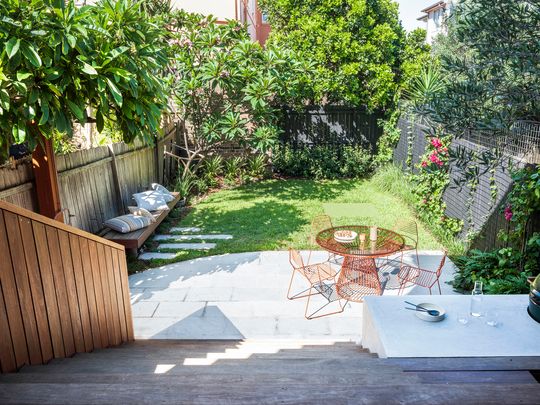
Retractable glass doors open the rear of the home to the backyard and timber bleacher-style seating is a practical and multi-functional solution to connect the home and garden on the lower level. The kids and dogs are free to use both indoor and outdoor spaces as they please, expanding the home's usable space, while there's still full visibility of the yard form the kitchen and dining areas.
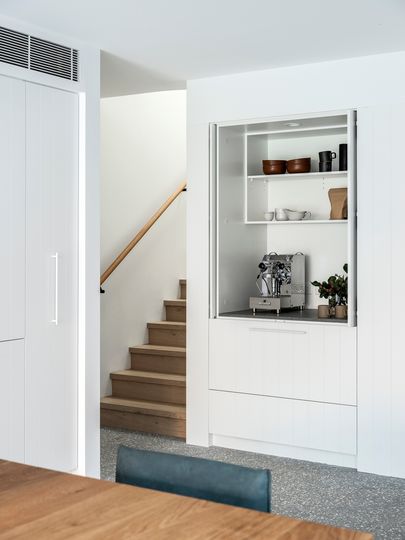
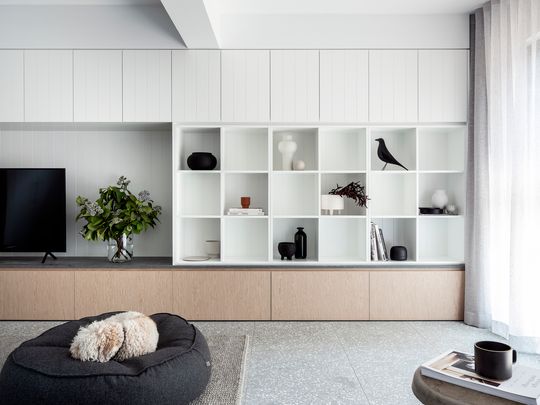
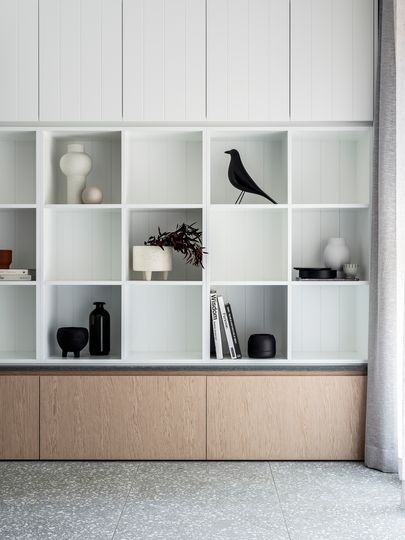
As any family knows, having too much storage is not possible. The owners saw plenty of storage and everything having a place as a way to minimise clutter and keep the house looking neat and tidy even with kids and pets. "They spend a lot of time at home with their young family and they ultimately wanted a home that felt calm and relaxed", explain the architects. Getting an understanding of how the clients live allowed the architect to plan designated storage space for everything from wine to dog food.
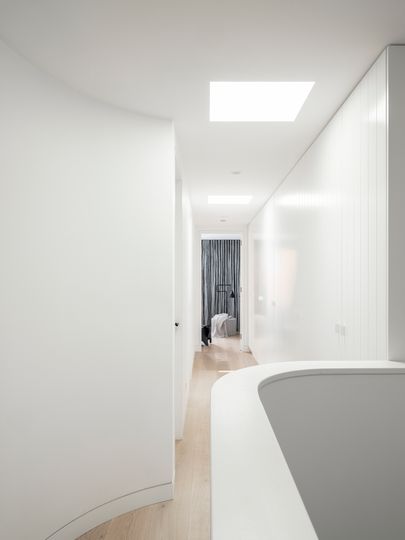
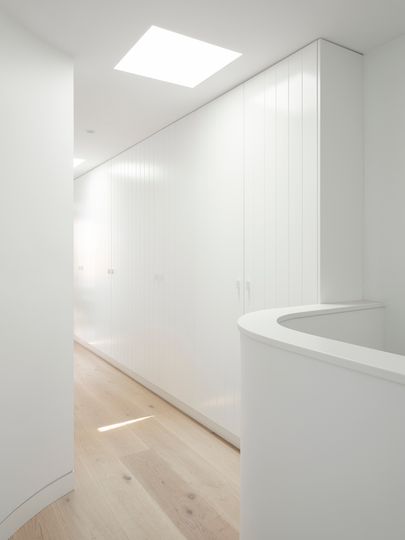
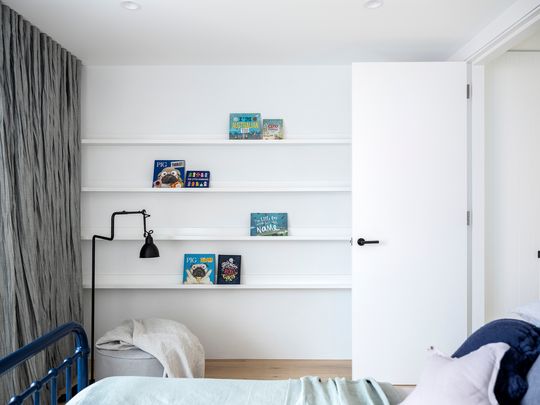
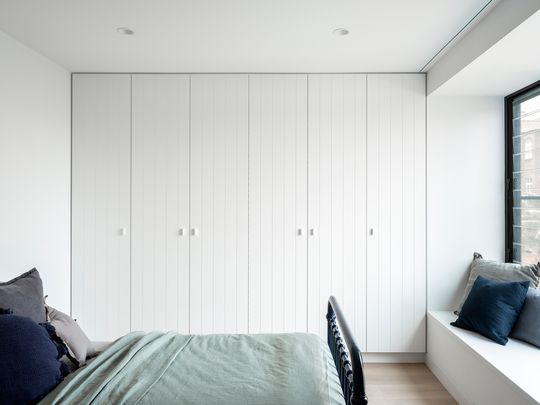
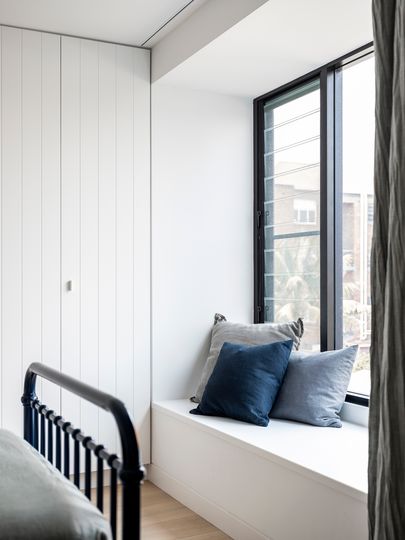
Clever spatial solutions like allowing the first-floor hallway to double as a 'walk-in-robe' creates a feature the clients always wanted, but which wouldn't have been possible in the space they had. That's the power of thinking outside the box a little. Similarly, a bay window upstairs in the kids' bedroom offers glimpses of Bondi Beach and doubles as a stage to entertain guests in the garden below.
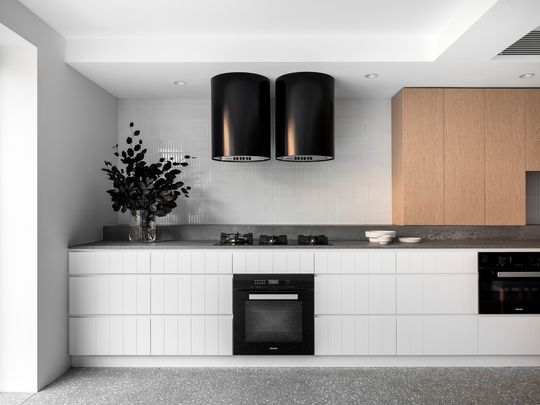
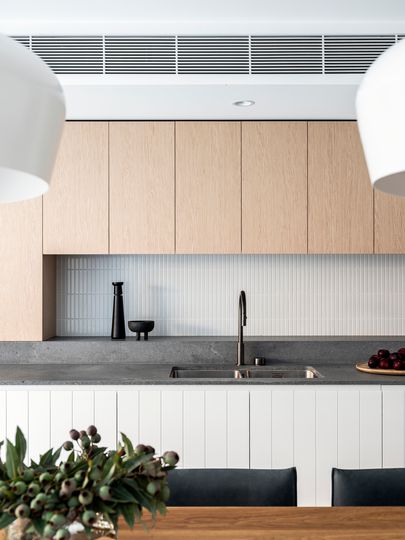
"A restrained, elegant and robust material palette was selected to create a sense of timelessness and calm in a home that is often overrun with young children and dogs. The textural and tactile qualities of terrazzo in soft grey, oak and v-groove joinery are exploited to create a sense of warmth and enduring character." - Josephine Hurley Architecture
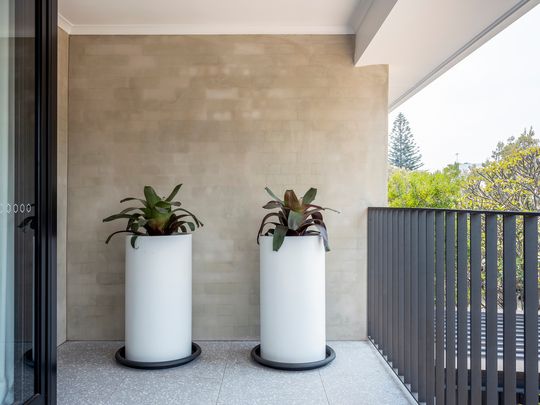
Outside, the 1980s bricks were given a lift: "bagged in an off-white sand and cement mix that will not require on-going painting." As well as a few cosmetic improvements like the new fence, the exterior is now perfectly suited to the robust yet elegant interior.
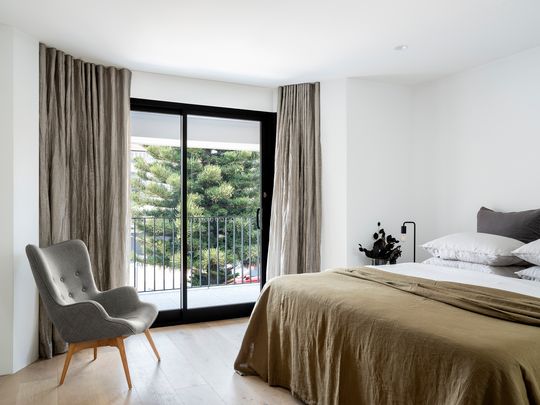
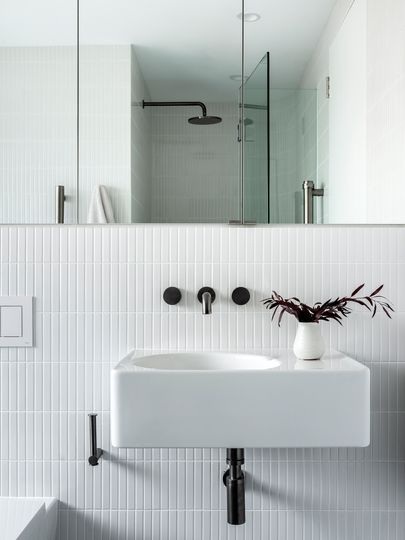
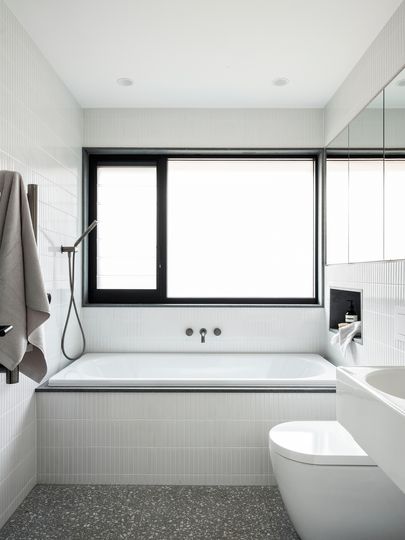
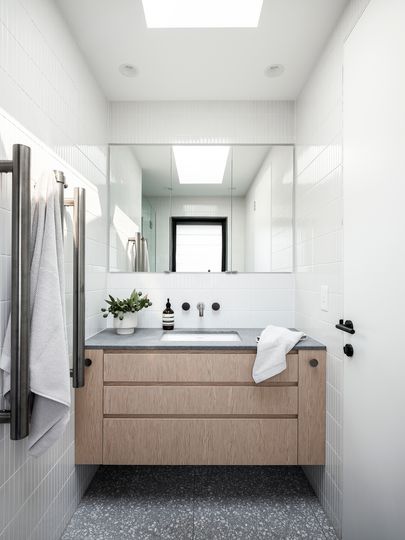
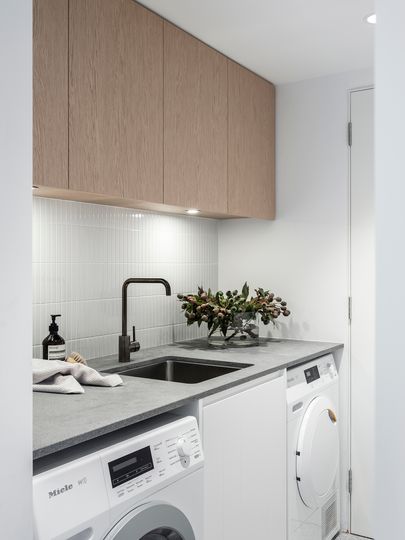
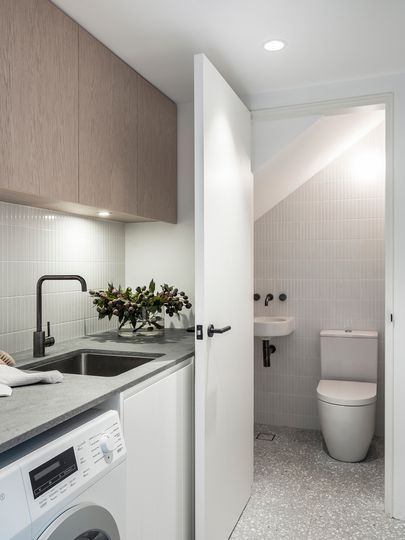
It already had the location. Now, thanks to this practical and elegant renovation by Josephine Hurley Architecture, it also has the other three Ls: livability, lifestyle and longevity.
