Fitzroy North Melbourne, Victoria, Australia
Homes from Fitzroy North that have been previously featured on Lunchbox Architect
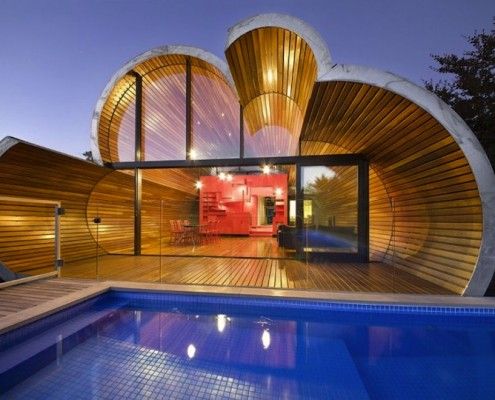
Cloud House: Conservative in Front, But a Radical Surprise Out Back
The Cloud House is a recent home extension by architects, McBride Charles Ryan. From the front it's a typical home. From the back, it's a whole other story.
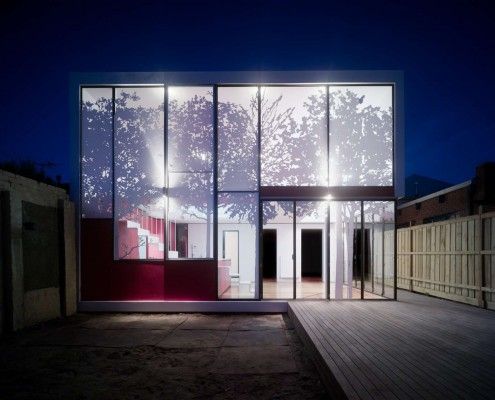
Tattoo House: A Surprisingly Leafy Compromise Keeps Everyone Happy
Tattoo House takes the conflicting wishes of the client, neighbors and council and creates a surprisingly leafy compromise everyone is delighted with.
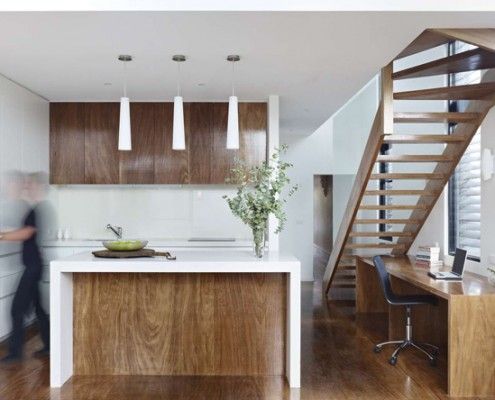
Fitzroy North Addition Defies Constraints for Affordable, Spacious Home
Tight site, stringent planning and heritage controls, and a difficult orientation -- Nic Owen Architects pull off the architectural equivalent of a miracle.
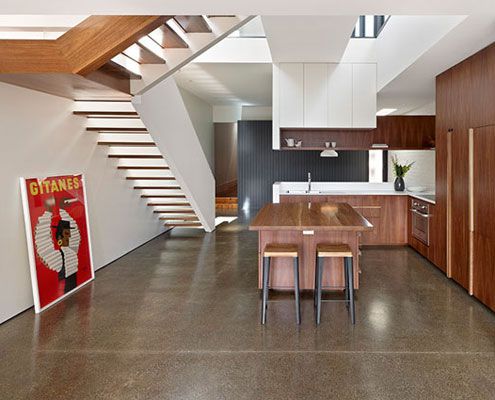
North Fitzroy House: Contemporary Extension Makes No Apologies For Being New
An unashamedly modern extension manages to integrate old and new by putting a modern spin on materials and colors from the original home.
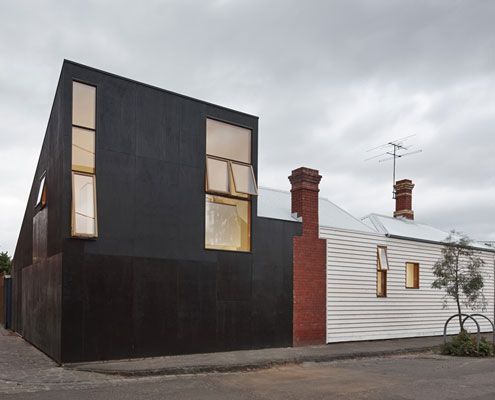
Engawa House: A Touch of Tokyo in Fitzroy North
Can you spot a Japanese influence in Engawa House? 'Engawa' is an exterior hallway on Japanese homes -- the inspiration for this new extension.
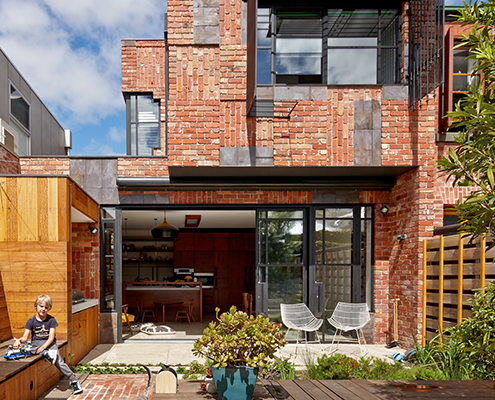
Cubo House Uses Upcycled Materials to Celebrate Its History
Cubo House is a sustainable home which celebrates its history via restored existing elements and upcycled features using the surrealist technique 'Cubomania'.
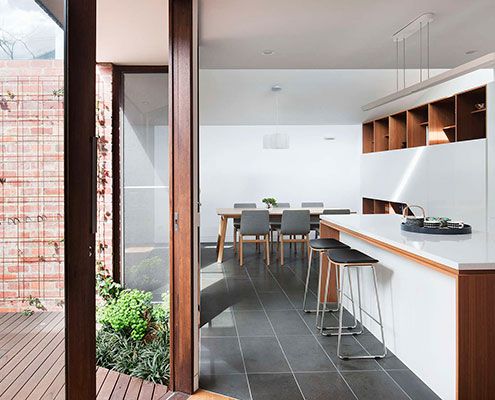
Inner City Downsize House Proves When it Comes to Space Less is More
A combination of good design and plenty of storage makes inner city downsize house feel just as spacious as the owners' previous home.
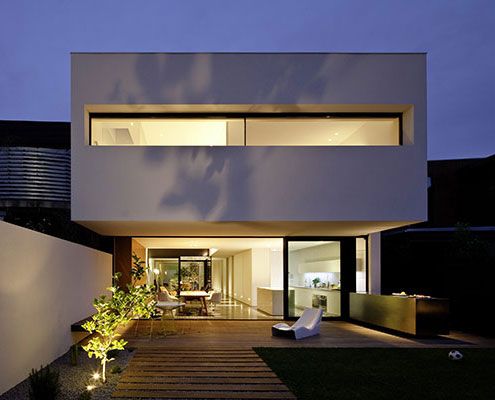
Peter Miglis House: A Renovation of Light, Space and Air
Architect Peter Miglis lists “light, space, and air” as the elements that form great architecture; he has incorporated all three into his own home.
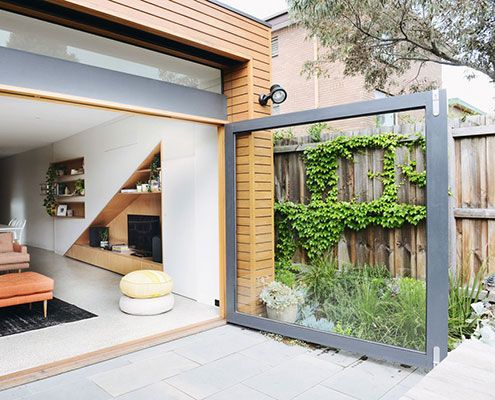
Holden Street House is Transformed in Much-Needed Modern Update
From possum-infested DIY-renovated nightmare to sunny and spacious home, Holden Street House has been transformed.
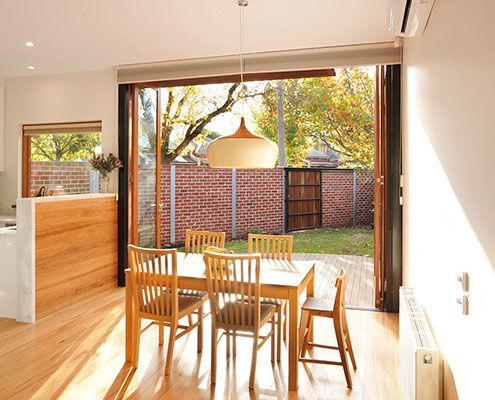
Fitzroy North Residence Tackles Tight Difficult Site with a Statement
Heritage controls, difficult soil, tight access and a small west-facing block. A delightful, light-filled home on a difficult site…
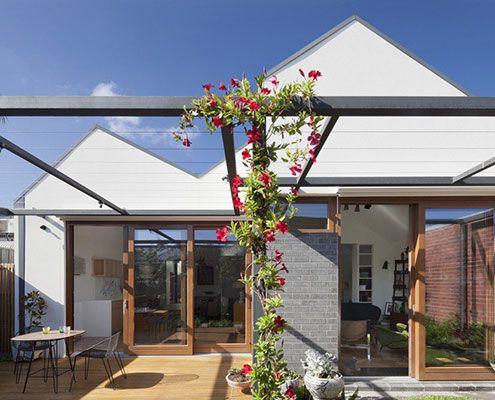
Light-Filled Courtyards Separate House in House's Five Pavilions…
Sitting in an historic neighbourhood, House in House. Inside and out, it's a surprising alternative to its dark row house neighbours.
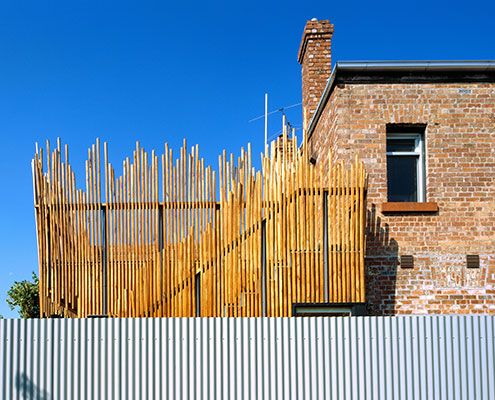
This House Overcomes the Sticky Issue of Building Over the Backyard…
By replacing space lost to the renovation with a roof deck, Stick House ensures not a millimetre of outdoor space is sacrificed.
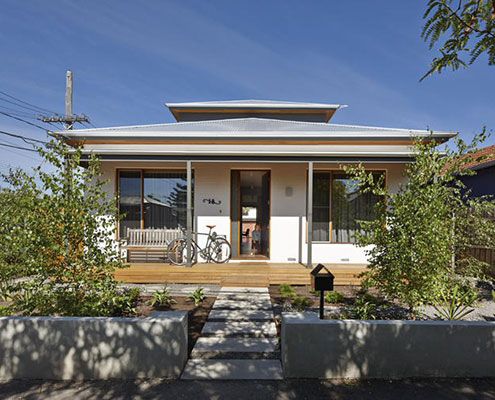
From a Humble Brief, North Fitzroy House Makes Dramatic Transformation
A brief that might have disheartened some architects inspires a humble renovation that dramatically improves 'dog's breakfast' house.
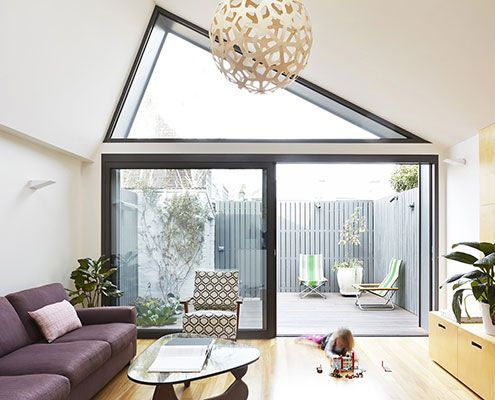
Big Little House is a Modest but Light-Filled Terrace Extension
When a family of four decide to renovate their terrace on a tiny site, some big ideas need to be packed into a little space.
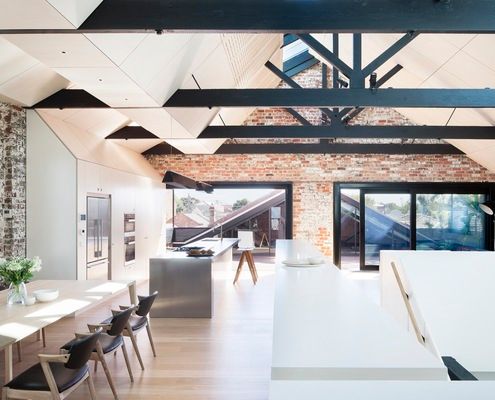
Converted Warehouse in Fitzroy Creates a Home for an Extended Family
This converted warehouse in Fitzroy involved refitting of a beautiful old warehouse to become a flexible home for an extended family.
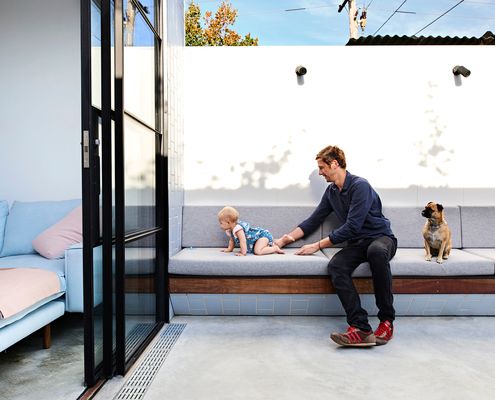
High House Reno Takes Light, Functionality and Space to New Heights
An extensive renovation of a Melbourne home gives the owners all the benefits of inner-city terrace living without the drawbacks.
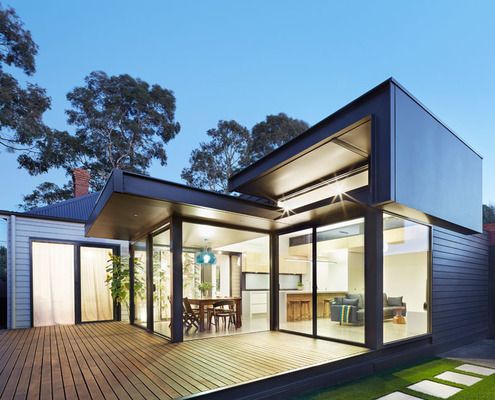
A Modern Light-Filled 'Pod' Deals With a Bad 1980s Hangover...
A lot of mistakes were made in the '80s, Nic Owen Architects attempts to rectify one of them with a modern pod-like extension.
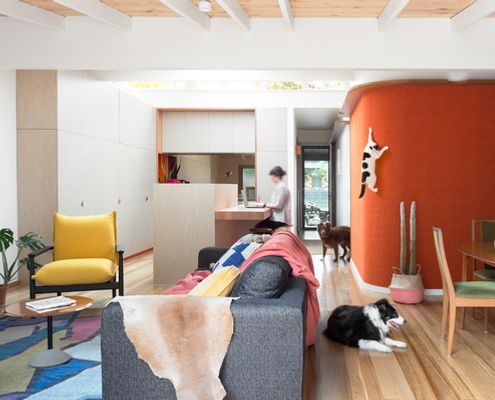
Crazy About Cats? We May Have Found Your Perfect Inner-City Abode...
If fur-babies, travel, colour and fun are ticking some mental boxes for you, you'll love Casa de Gatos (or 'House of Cats' in Spanish).
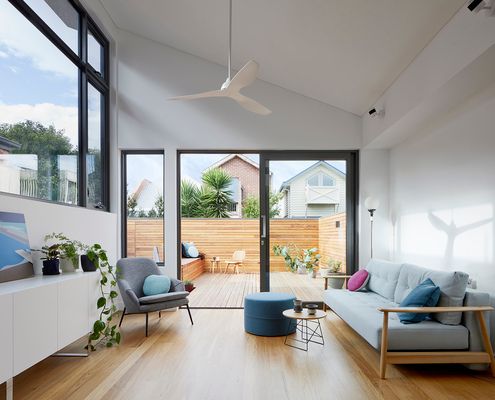
Could a Micro Addition Be All You Need to Transform Your Home?
We've heard of tiny houses and micro-apartments, but could a micro addition be the answer to your space issues? Let's see...
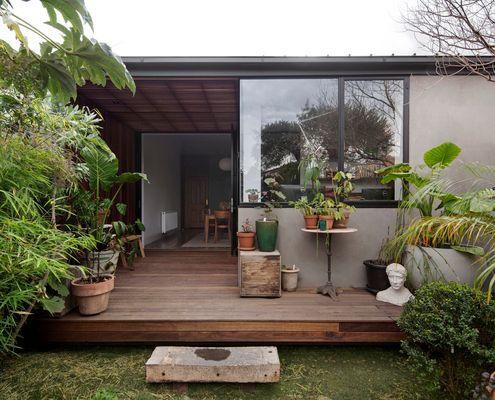
A Minimal Renovation Maximises the Connection to the Outdoors
A strong visual and physical connection to the garden is achieved without significantly altering this inner-city terrace.
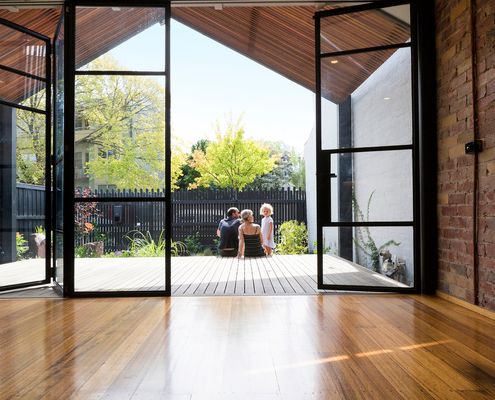
Anti-terrace Gives a Cheeky Middle Finger to Its Neighbours
If the stress of renovating isn't enough for you, here's a way to step it up a gear: base your deadline around the arrival of a baby!
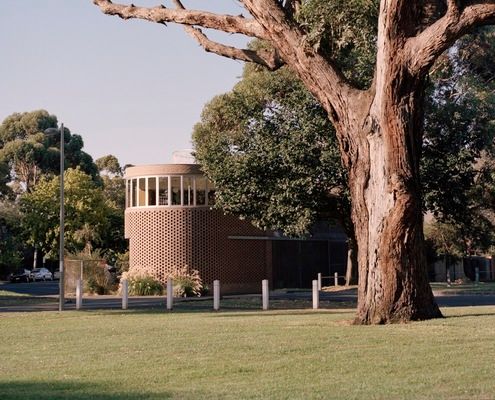
It Might Look Like a Single Home, But Looks Can Be Deceiving
A home for a couple and a separate home for their adult children. Plus it's on a very public, very tricky triangular site!
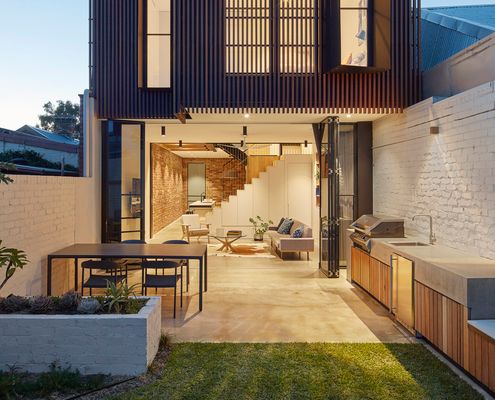
You'd Never Guess What's Behind This Facade (But That's the Point)
Ultimately council agreed to let them make some changes behind this heritage facade, convinced no one on the street would be the wiser.
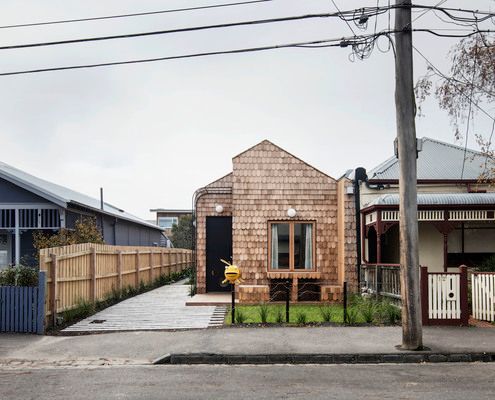
Quirky Home Hides Plenty of Surprises Behind its Shingled Exterior
The neighbours are shifting uncomfortably in their seats as this new kid on the block shows them what modern living should look like...
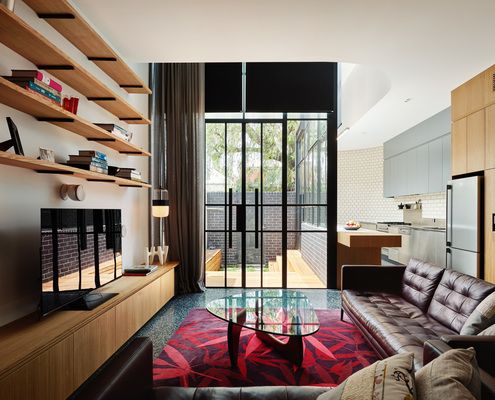
A Curve in the Boundary Is Turned Into an Asset at This Playful Home
Unusually-shaped boundaries can be a challenge, particularly on sites as tight as this; you've got to turn a challenge into an asset!
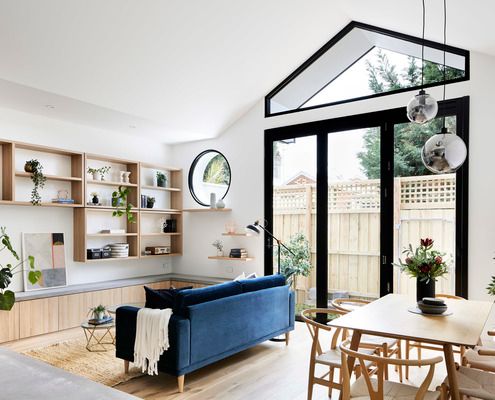
Good Architecture Has the Potential to Create a Better Lifestyle
Architecture isn't about the bells and whistles. It's about creating spaces which help to improve your lifestyle. Like this home!
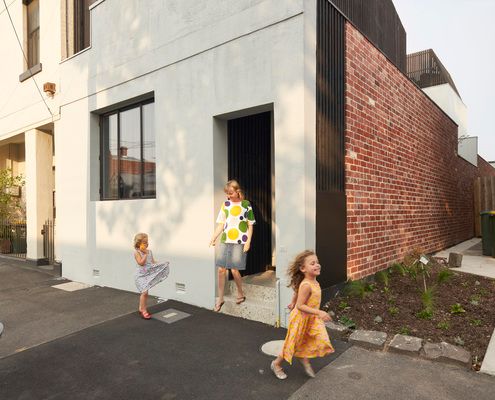
For These Perfectionists, Renovating Meant Embracing the Imperfect
Renovating is a messy art full of compromise but, if you roll with it, the result can be the perfect-imperfect home for your family.
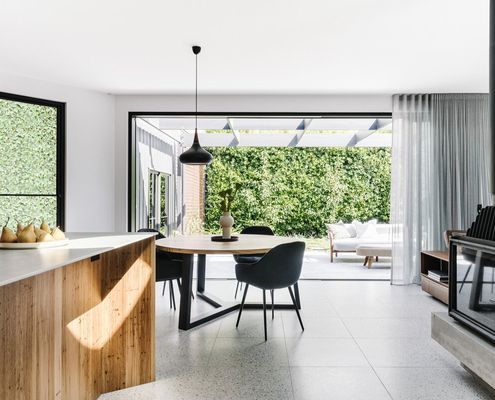
Modern Addition Creates a New Heart for This Weatherboard Cottage
By removing poorly constructed add-ons and creating an open-plan living area as the new heart, this quaint cottage is transformed...
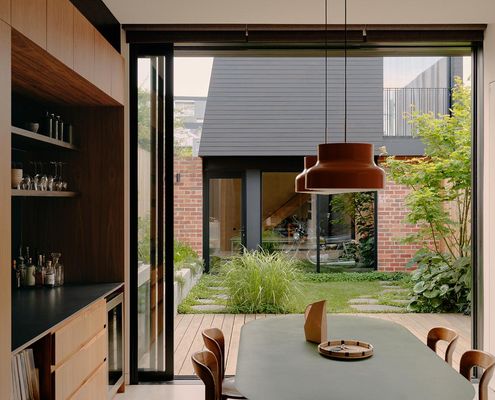
A renovation 15 years ago left this home wanting. But not anymore!
Perfectly blending old and new, capturing the owners sense of style, and correcting mistakes of the past, this renovation nails it all.
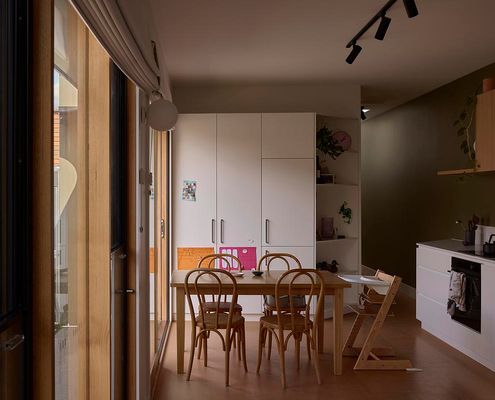
Eddie Garden House: A Small Site with Big Ambitions
How a linear garden creates peace and sanctuary in the city.
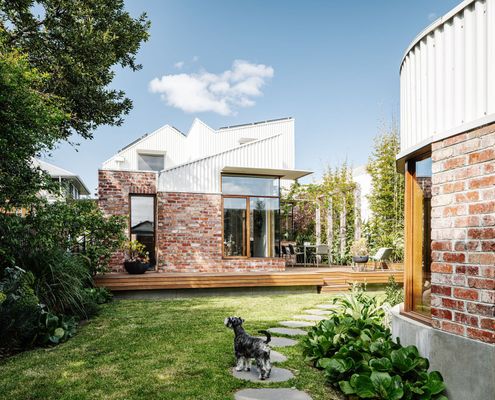
A Nostalgic Paper Game Inspires This Unique Family Home
Inspired by the childhood chatterbox game, this home unfolds a series of playful, light-filled spaces in Fitzroy North.

Sculptural Laneway Home Turns Its Back (In the Best Way)
This two-storey Fitzroy North home uses its laneway boundary to create a lush, private inner-city oasis with a pool at its heart.