We've heard of tiny houses and micro-apartments, but could a micro addition be the answer to your space issues? At this North Fitzroy home, Cathi Colla Architects designed a 5 square metre addition which transforms this home.
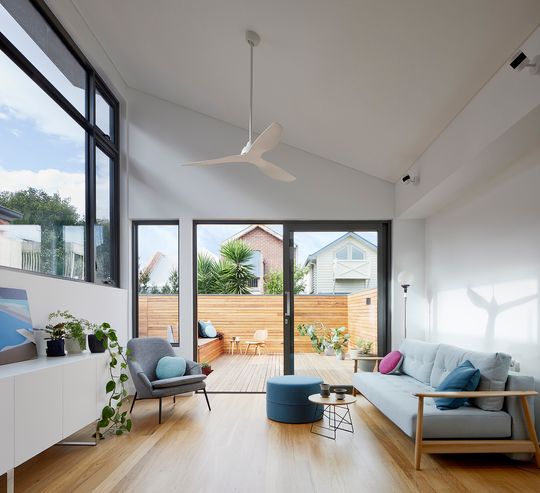
The existing house was a double-fronted heritage home squeezed onto a 7-metre wide site. A dark and dysfunctional addition to the rear meant the whole house suffered from a lack of natural light, disconnection between indoor and outdoor spaces and lacked any clear flow between spaces.
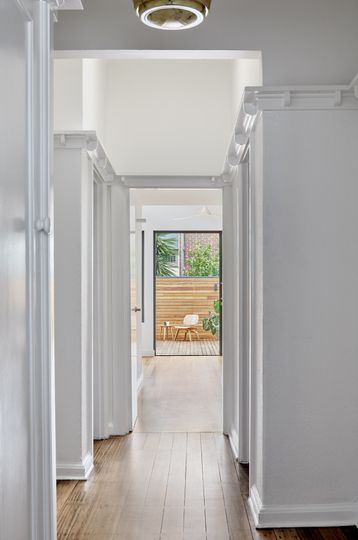
"A process of subtraction was undertaken to remove the dysfunctional rooms", explains the architect. By rearranging rooms and creating a more logical flow, an additional floor area of only 5 square metres was required to fulfil all of the client's needs. This brings the total floor area to a total of 91 square metres.
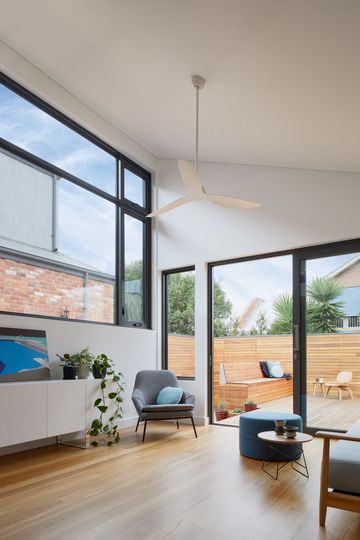
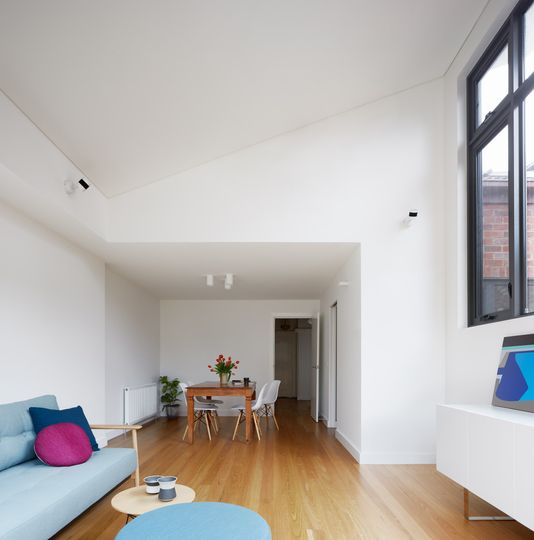
Transforming the home wasn't without its challenges. The site runs east-west and a double-storey neighbour to the north blocked out a significant amount of natural light. The living area is relocated to the rear and pulled back from the north boundary and the ceiling rakes up towards the north to maximise the amount of light that makes it into the home.
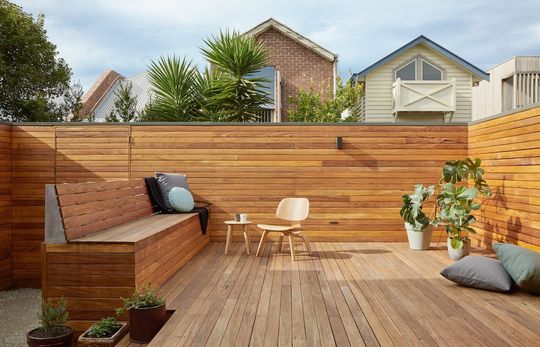
Living spaces open onto a rear deck, connecting it to the outdoors and creating a much larger usable space.
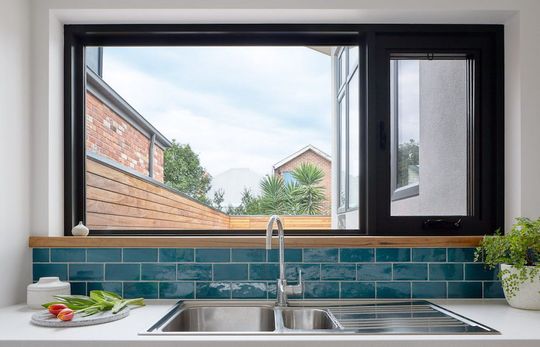
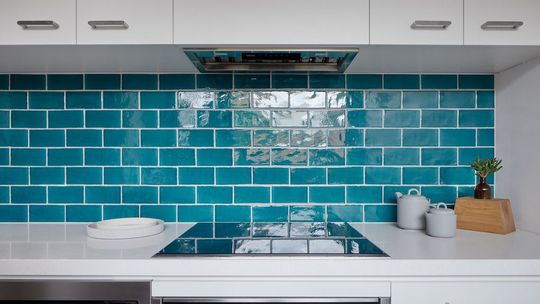
The kitchen is located to enjoy views of the garden and take in east light. "The home is now comfortable, filled with light and has a natural flow and connection between spaces", says the architect.
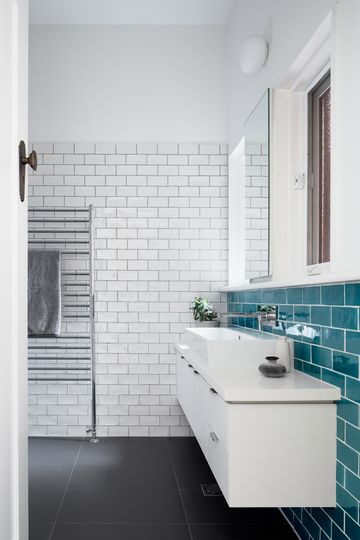
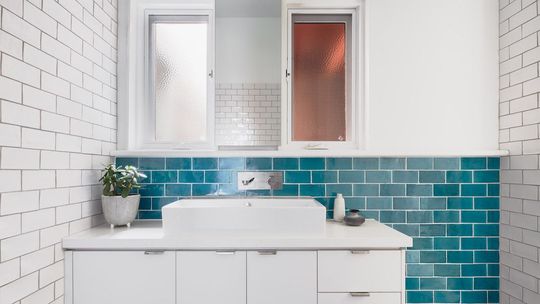
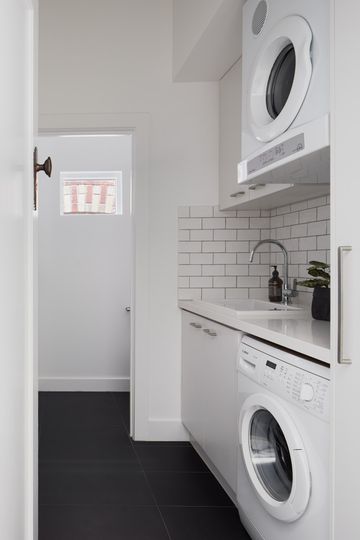
No matter what size your existing home or renovation, taking the time to create an effortless flow, bring in natural light and create an easy indoor-outdoor connection will make your home more functional and feel more spacious than it actually is. So before going for the biggest extension you can afford, make sure the spaces you already have are doing the best job they can.
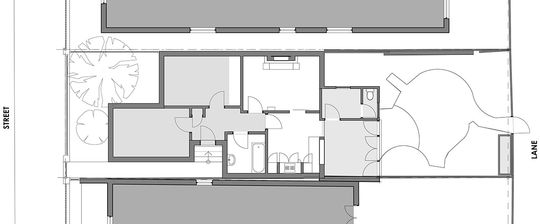
Existing Floor Plan
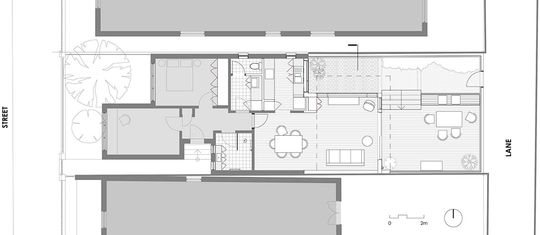
New Floor Plan