PHOOEY Architects transformed an existing double‐storey Victorian-era terrace house into an energy and water efficient dwelling suitable for a young family. And by replacing space lost to the renovation with a roof deck, Stick House ensures not a millimetre of outdoor space is sacrificed.
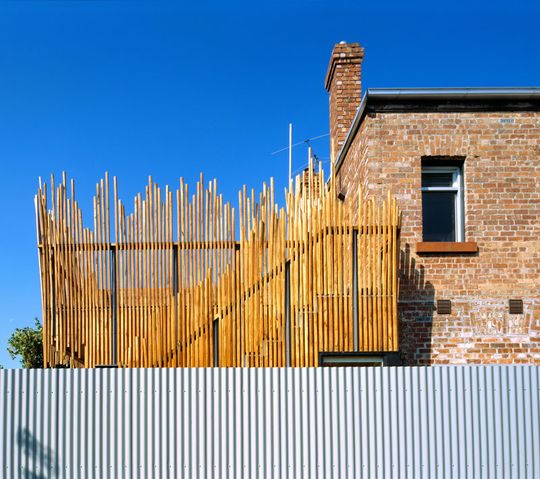
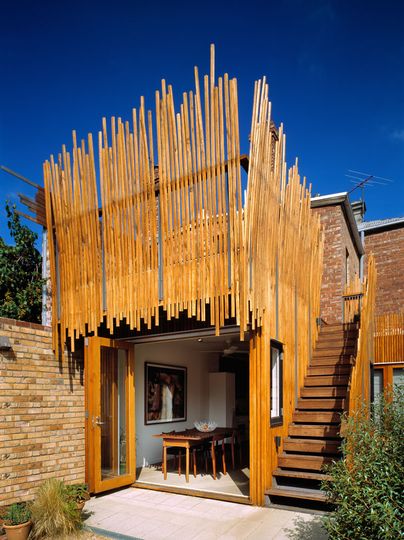
Addressing the Sun
The existing rear lean‐to was demolished and replaced with spaces addressing the sun. This created a much more comfortable and thermally efficient home.
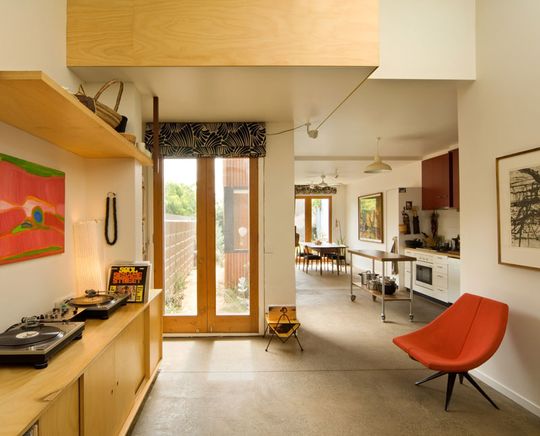
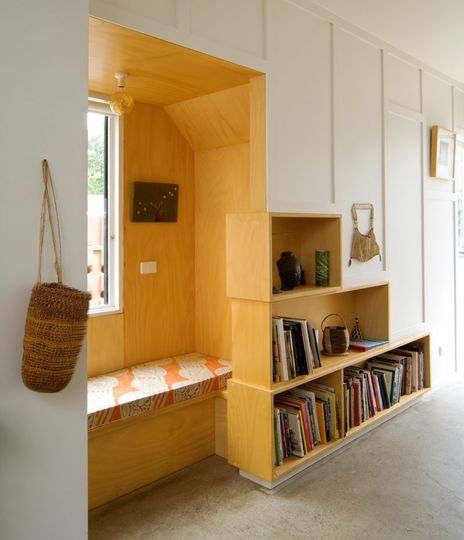
Traditional Formal Entrance
Located on the corner of two streets, the existing house bookended a row of skinny terrace allotments. Typically the entry of terrace houses are formal and pass through a small decorative garden then into a long contained corridor with private rooms to one side…
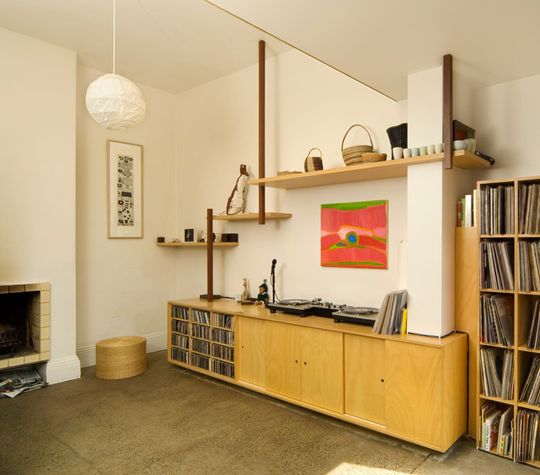
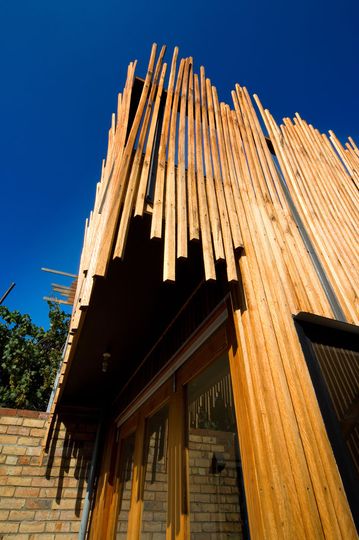
New Informal Entrance
But in keeping with modern sensibilities, PHOOEY Architects created and alternative, preferred entrance. Placed along the side fence and opening into a large native garden where several paths travel into outdoor/indoor environments, the new entrance feels more welcoming. It also includes entry to an informal living, informal dining and external stair leading up to a deck.
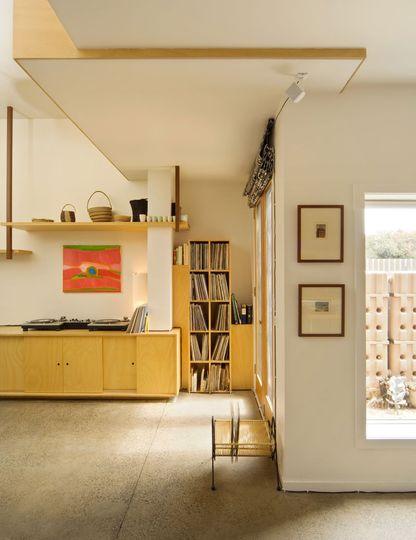
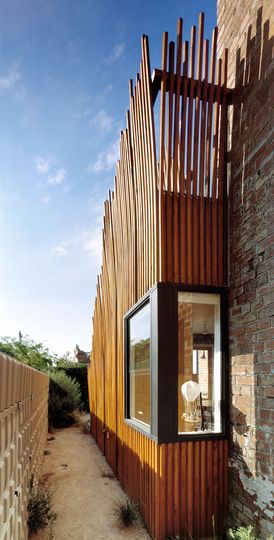
Deck Life
From the deck are city views overlooking the neighbourhood from the top of the hill and entrance into the private spaces of the home. The deck replaces external area lost by the new addition. The single storey addition is clad in lengths of radial‐sawn batten and board timber.
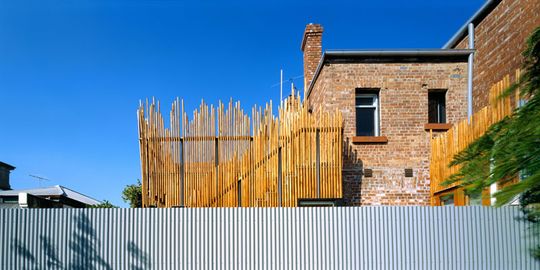
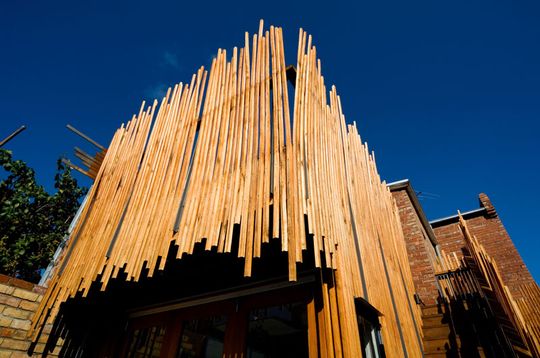
Batten Screen
Each batten is extended into an open balustrade for the deck and then further to provide screening from the street. The random lengths of timber battens remain uncut as they arrived on site. Over time, the material has been gently curled by the weather and can be seen from the street peeking over the fence, softening the edge of the modern extension.