Miracle Addition
The owners of a small Victorian terrace in Melbourne's popular Fitzroy North approached Nic Owen Architects for a "larger house with a bright and airy feel to cater for their growing family".
On a tight site with stringent planning and heritage controls (and a difficult East-West orientation to boot), the architect pulled a minor miracle. Fitzroy North Addition is a cost-efficient, light and spacious-feeling home that's respectful to its historic neighborhood -- the perfect place to settle down and raise a family.
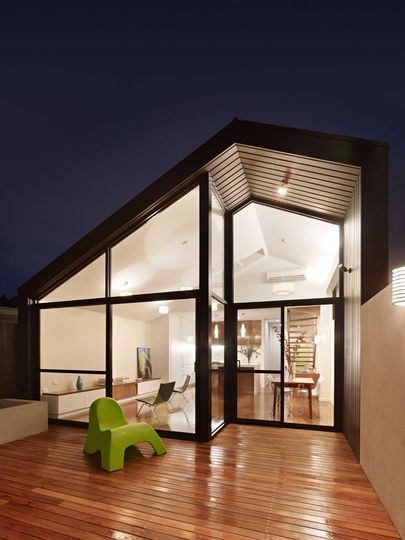
Light and Bright
The total size of the addition is modest. Despite the small footprint, clever planning ensures the house feels spacious.
A full-height glass window and cathedral ceiling in the new open-plan living area ticks a big box -- making the house bright and airy. Skylights further enhance the sense of light and space capturing views of neighboring treetops. The windows also establish a great connection with the deck -- visually (and physically) expanding the living area to the outdoors.
The pitch of the roof and ceiling provides additional vertical space in the living area without compromising the south neighbors' access to light. The modest size of the extension feels larger thanks to this additional height. The North-facing roof is put to use, providing space for solar photo-voltaic cells and hot water panels.
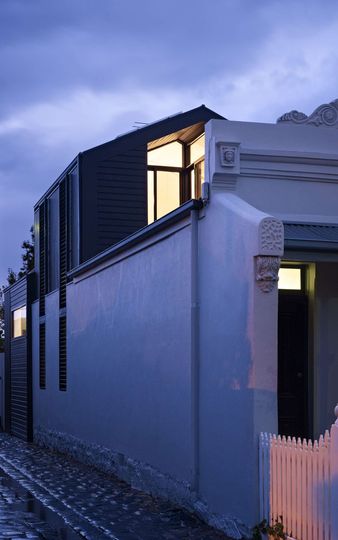
Original Frontage
The original Victorian street frontage is preserved, in keeping with heritage controls and a desire to retain the history of the house.
A quintessentially Melbourne bluestone cobbled lane-way runs along the Northern boundary of the site. The architects have taken advantage of Northern light (the ideal orientation in the Southern Hemisphere) by installing full-height windows facing the lane. To ensure privacy for the occupants, fixed metal blades shield the windows from passers-by, but are angled to maximize winter sun access.
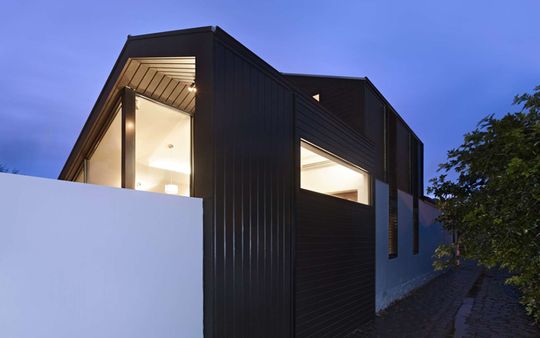
Timber Shell
A black timber shell wraps around the house, unifying the project's two separate roofs and contrasting the modern extension with the white of the original building. For sustainability reasons the timber shell uses plantation timbers.
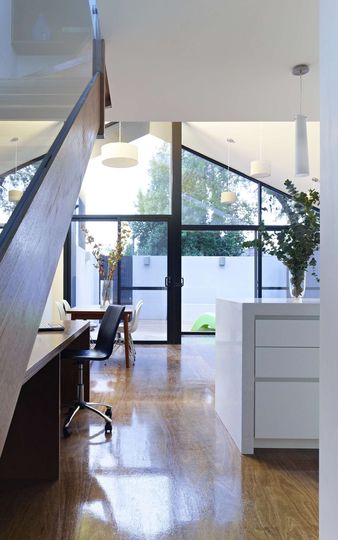
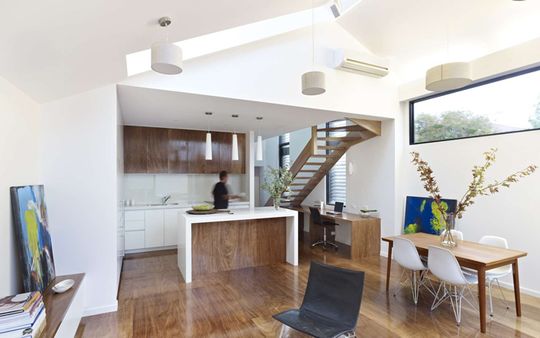
Engineered Timber Flooring
Large format engineered timber flooring (a plywood made by laminating slices of quality hardwood) creates a striking and warm interior. The decision to use a glossy finish on the floor bounces light to make the house brighter.
The same timber is used for a desk tucked under the stairs, kitchen cabinets and kitchen bench upstand for visual consistency. This makes the space feel larger and more spacious.
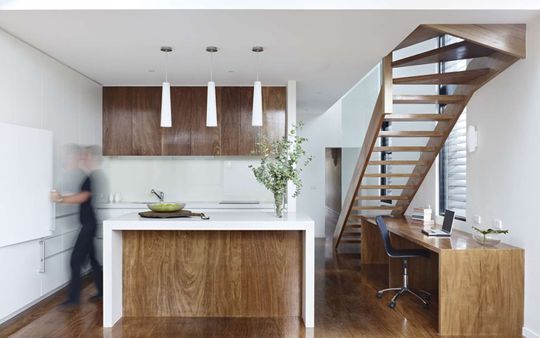
Designer Staircase
The staircase is carefully designed so it doesn't intrude on the space or block light from those large North-facing windows. Nic Owen Architects have done away with risers, used the same timber as in other parts of the house and installed a glass balustrade, making the staircase virtually disappear.
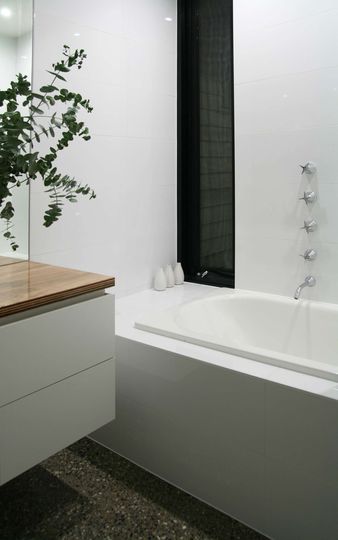
Bright Bathroom
The bathroom is decked out in white tiles to ensure it feels light and airy. On the floor, honed concrete adds texture and is highly polished to reflect light. A timber bench-top combined with the concrete floor ensures the otherwise white bathroom resists feeling stark. The vertical arrangement of tap fittings is a simple but elegant design detail.
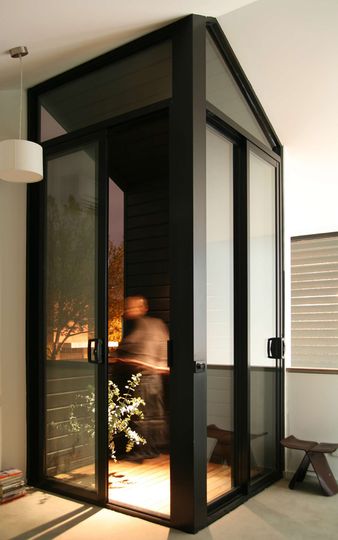
Balcony Nook
Upstairs in the master bedroom, a small balcony nook maximizes light and breezes for the bedroom. It also creates a romantic and private breakaway space to unwind and enjoy views of the street.
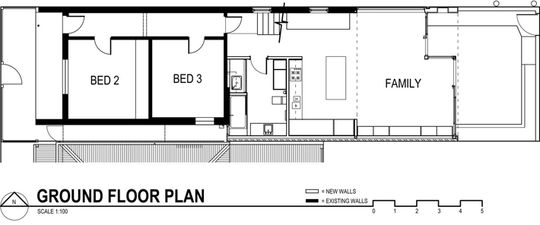
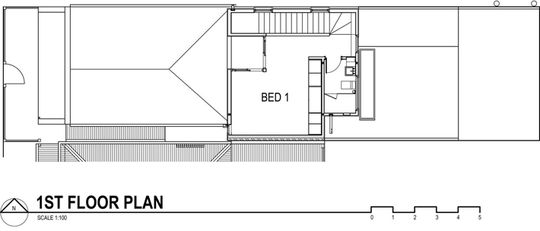
Addition for the Future
This clever addition strikes a balance between retaining a sense of history and providing spaces for modern living. Simple, but considered design decisions are the hallmark of this project that lift it above your average rear extension.
Achieving such an elegant, cost-effective and transformative design within the bounds of heritage, overshadowing and budgetary restraints is impressive. To call it a miracle seems appropriate, but downplays Nic Owen Architects' skillful ability work within constraints yet deliver exemplary results.