If the stress of renovating isn't enough for you, here's a way to step it up a gear: base your deadline around the arrival of a baby! As many expectant parents can attest, the most mundane of daily activities can become a dark carnival of time management and budgetary constraint. Amidst all that, some kind of obscene nesting instinct kicks in and whispers quietly but firmly in your ear, 'there's not going to be enough space once bub arrives... it's time to renovate. Now or never... maniacal laugh'. The owners of this home in Melbourne’s inner-north heard the whisper and obeyed. Luckily, Nikhila Madabhushi Architecture was able to work with the budget and time constraints to deliver a light-filled family home in time for bub's arrival...
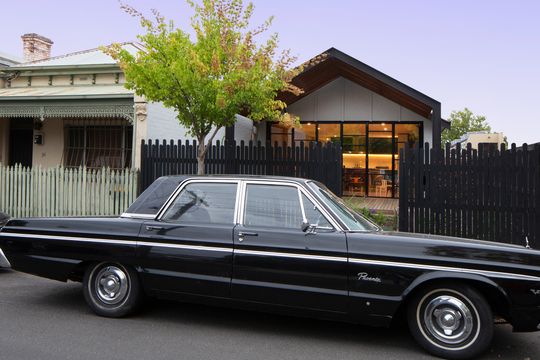
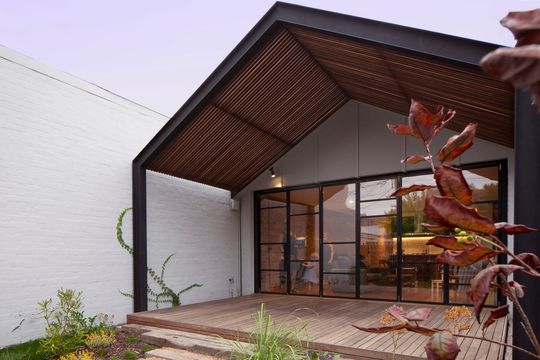
Anti-terrace flips the script on the surrounding single-fronted terraces. The home was traditionally used as administrative quarters for the neighbouring social housing and is set back from the street, presenting opportunities to grab north light from the front, but also posing some privacy concerns from the multi-storey apartments across the road.
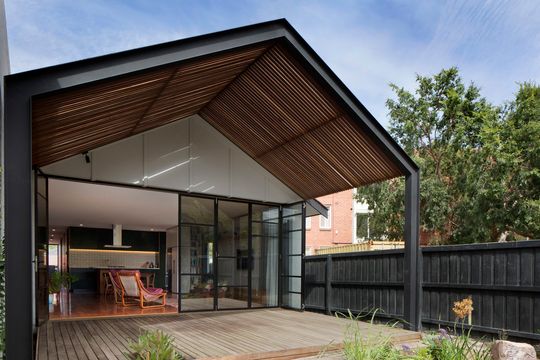
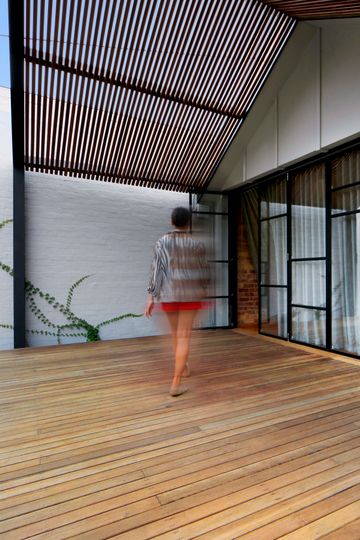
The home's tricky orientation, with a north-facing front yard and the narrow site, were elegantly overcome by the architect who made a bold move: treat the front yard like a backyard. Rather than shrinking away from the street, the architect leaned into the unusual orientation and moved the entry from the side of the home to the front. This serves the dual purpose of allowing the entry to flow directly from the garden into the living area and provided the space for a much-needed increase in the size of the bedrooms and bathroom.
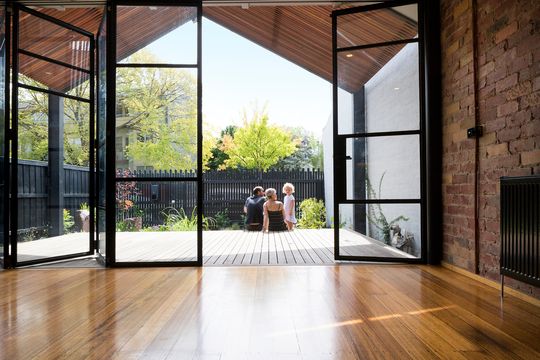
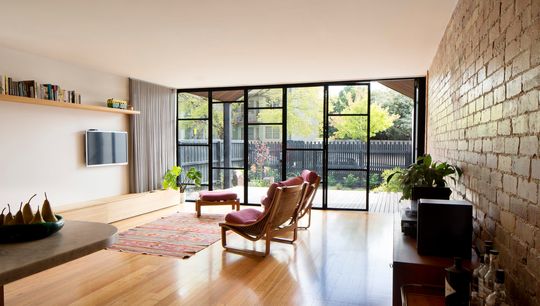
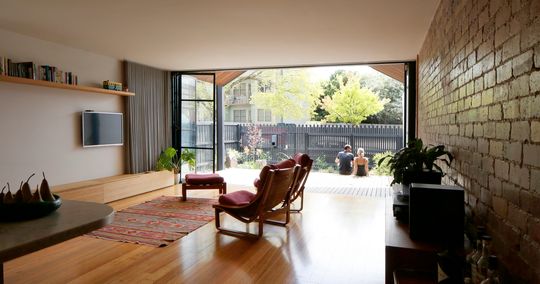
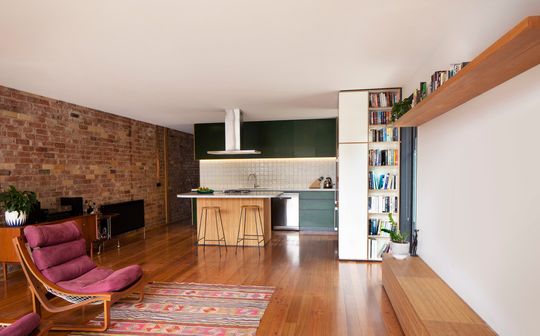
The open-plan living area opens onto a front-facing deck with large steel and glass bi-fold doors. This fills the home with natural light and opens the living areas to a sunny front garden, maximising the sense of space. The garden, softly landscaped with natives, creepers and edible plants, becomes an extension of the living space. "The front yard is the place to be", explains Nikhila, "the sunniest, most spacious area on the property - however the most exposed to adjacent multi-storey flats". For privacy, a simple linen curtain can be drawn across the glass as needed and the paddlepop-style fence buffers direct views into the home.
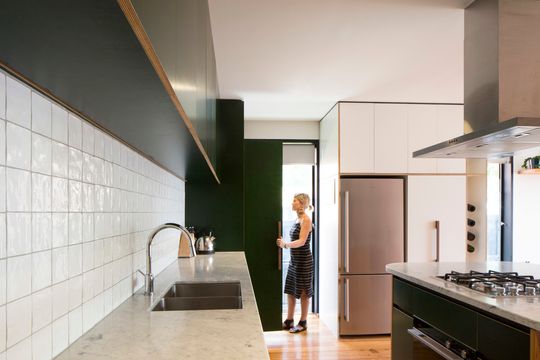
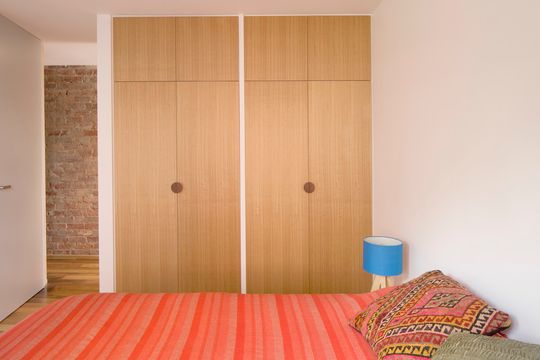
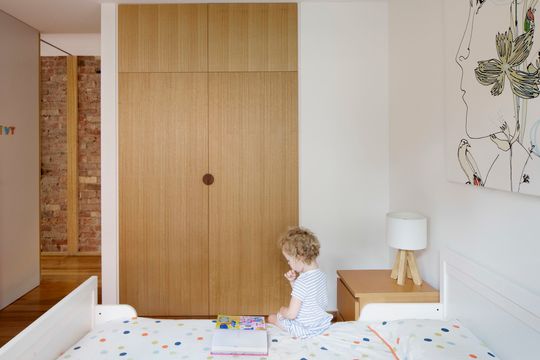
Sourcing many of their own fixtures and opting for cost-effective birch formply joinery focussed the tight budget on eliminating the dual scourges of inner-city living - lack of light and space - further differentiating this home from the surrounding terraces.
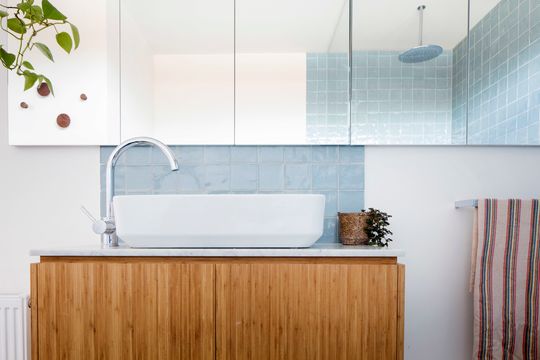
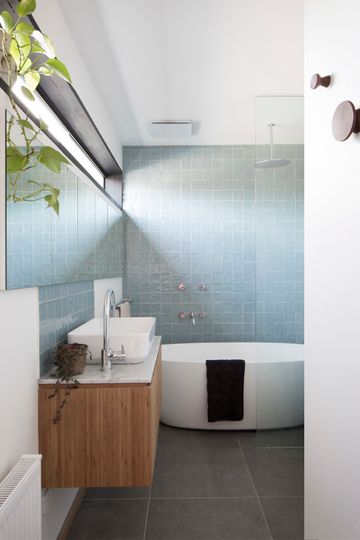
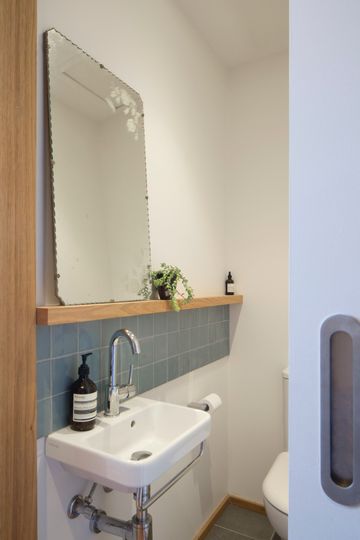
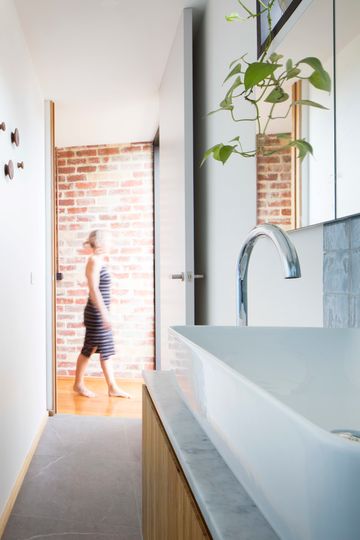
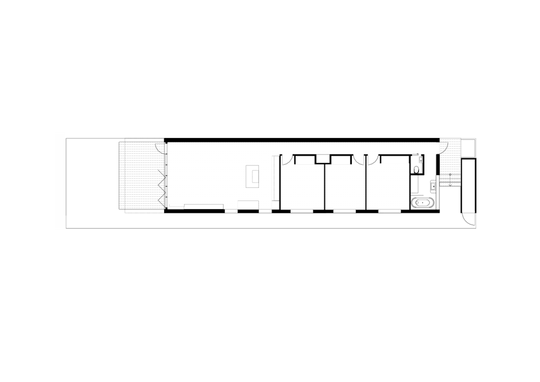
With care and attention to achieving the biggest bang for buck, Nikhila Madabhushi Architecture has created a functional and innovative family home in challenging circumstances and one heck of a deadline. It's also a subtle middle-finger to the surrounding terraces saying, 'this is how we do things' and, with an abundance of natural light and an effortless indoor-outdoor connection, we reckon they might be on to something...