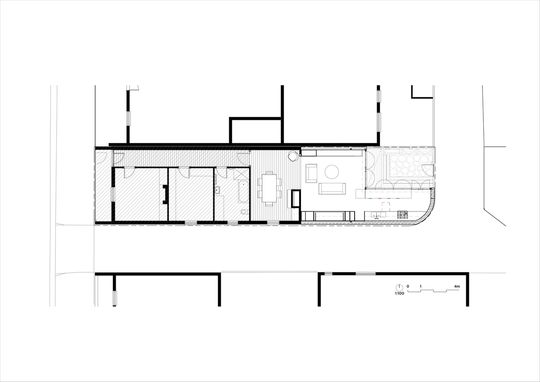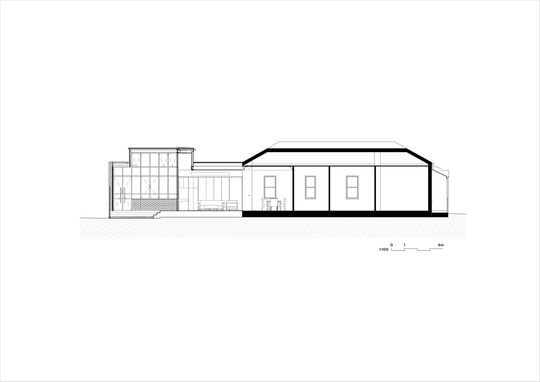A boundary with tricky geometry, like sharp angles or curves, can prove a challenge, particularly when the block is already compact. At just 162 square metres, this site in Fitzroy North, bound on two edges by a laneway certainly had its challenges but, undeterred, Rebecca Naughtin Architect managed to turn the curved boundary into one of the renovation's most striking assets...
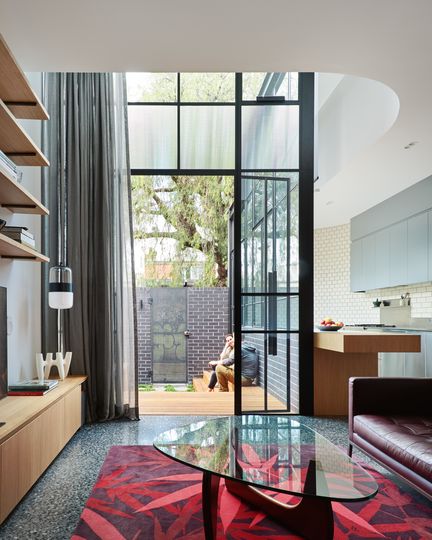
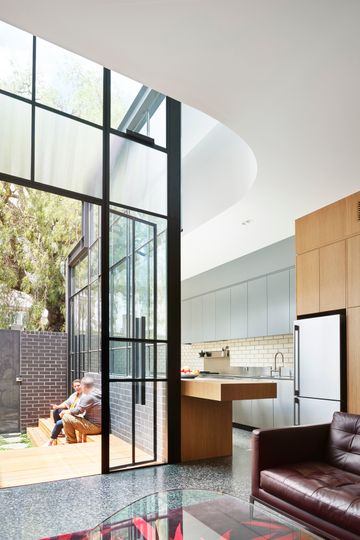
Turn House is the outcome, where a new kitchen and living area at the rear of an early 1900s Victorian-era terrace turns to face the sun and sweeps around the curve of the southern boundary to create a protected yet dramatic interior.
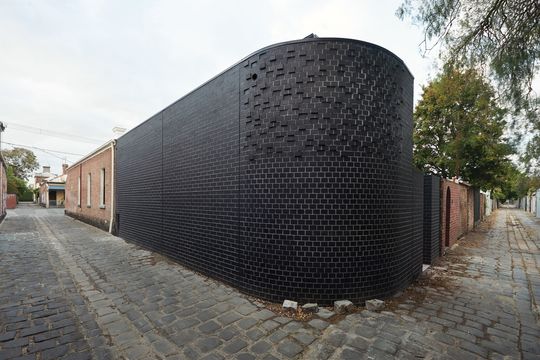
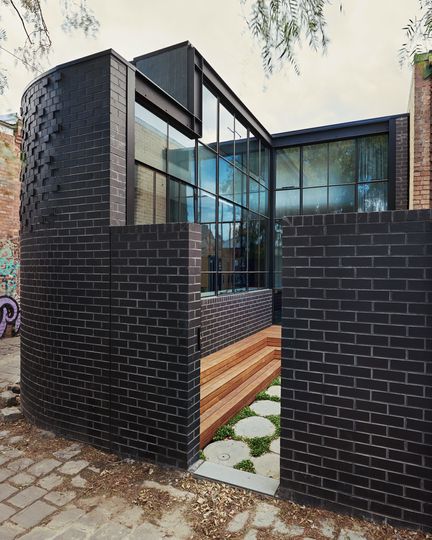
A big part of the brief was to create a low-maintenance, quiet home that's graffiti tolerant on the side facing the laneway. The sweeping curved brick wall along the boundary helps to tick all of those boxes. To the laneway the wall is crafted from black brick with a custom pattern at the curve injecting some fun into the laneway. The brick wall is like a protective shell around the home, insulating it from noise and activity in the laneway.
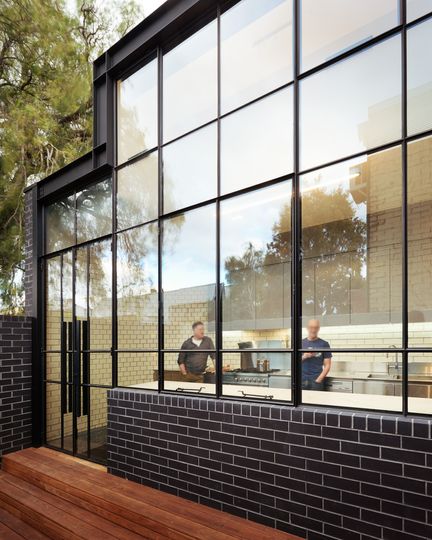
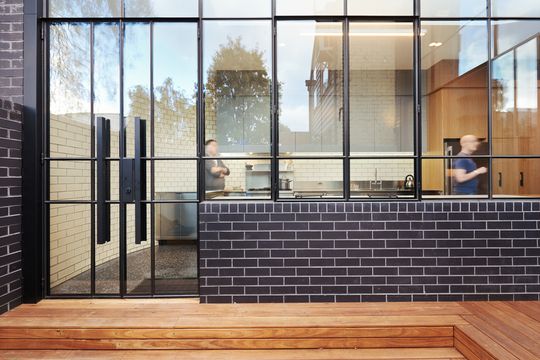
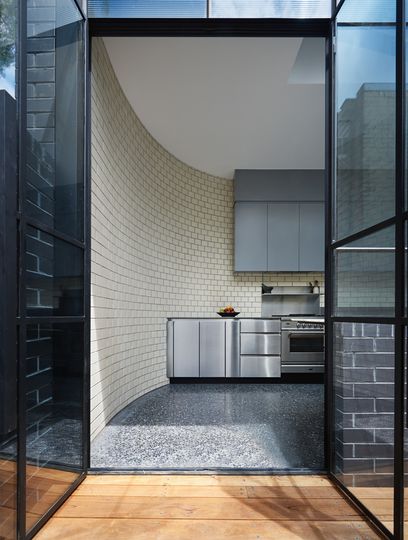
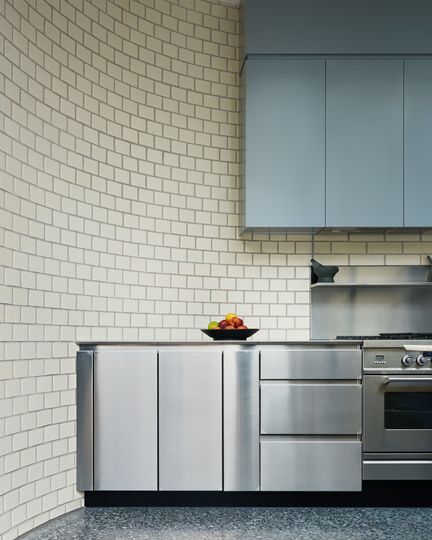
The brick wall, hugging the southern boundary allows the home to open up to a north-facing courtyard, turning to face the sun. The new northern aspect is capitalised on. Clerestory windows wrapping around the courtyard rise to 4.5 metre-high, drawing in as much sunlight as possible. White bricks on the interior bounce around this sunshine, helping to keep the home light and bright. The ceiling height in the living areas is maintained at 3.2 metres-high so they still feel intimate and a bulkhead rounding the corner continues to play on the curved theme. The clerestory windows are operable, providing plenty of ventilation and the amount of light can be controlled with blinds hidden in recessed pelmets.
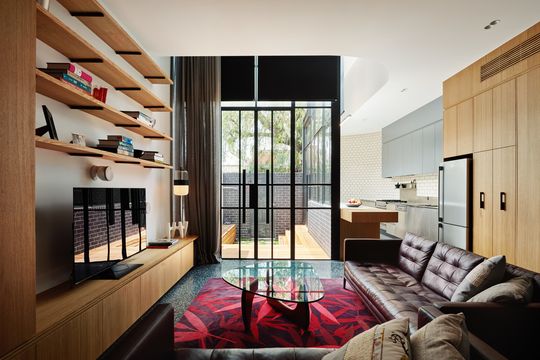
Materials throughout the home reflect the area's mix of industrial buildings, with black steel framework, steel-framed windows, stainless steel kitchen and exposed aggregate concrete floors. The working area of the kitchen dazzles in stainless steel, while a softer marble and european oak benchtop provide the perfect preparation space overlooking the courtyard. In fact, cabinetry in the kitchen has been carefully designed to fit all of the owners' appliances snuggly, including a coffee machine, wine storage and even a sous vide machine for the master chefs.
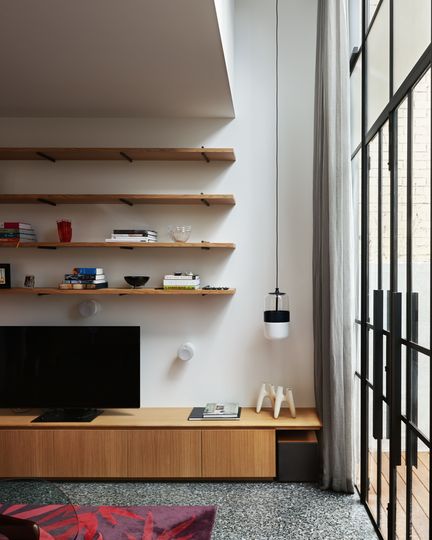
Timber and brass continue into the living area where beautifully detailed storage and shelves maximise the space: when dealing with compact homes, the careful design of storage spaces is key. The comfort and practicality of the home has been thought through at every level. Even the concrete slab is heated to provide maximum comfort underfoot on chilly winter mornings.
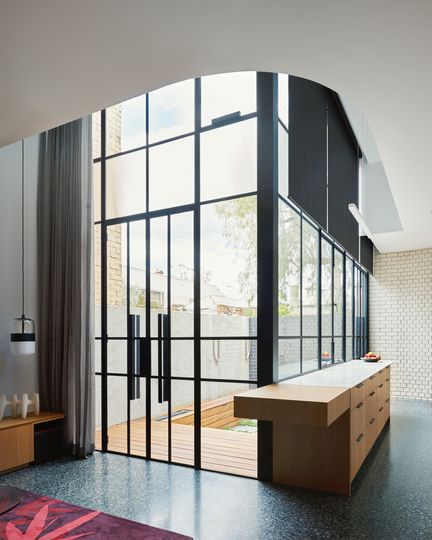
The lighting in the home has also been carefully considered to define the various spaces within the open-plan addition, a much better solution than an even spread of downlights which can create a sterile feel. Task lighting over the kitchen bench means it's always bright enough in the work zone, while a single pendant light drops from the bulkhead to softly illuminate the living area, creating a more relaxed mood. A linen curtain in the living area also brings a unique softness to this side of the home.
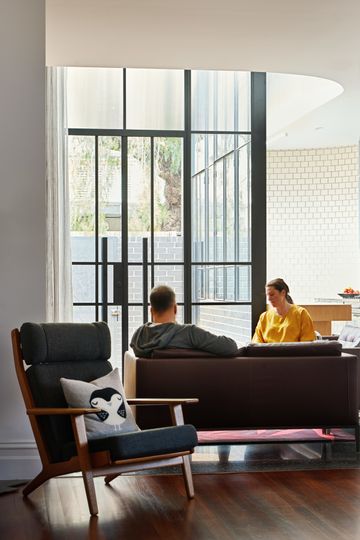
Turn House takes advantage of all its assets, even transforming a potential drawback into a clever and playful feature of the home, setting it apart as truly unique. Rebecca Naughtin Architect's thoughtful design makes the most of limited space with high-quality finishes and practical features all while achieving every aspect of the brief.
