When a family of four decide to renovate their Fitzroy North terrace on a tiny site, Nic Owen Architects need to pack some big ideas into a little space…
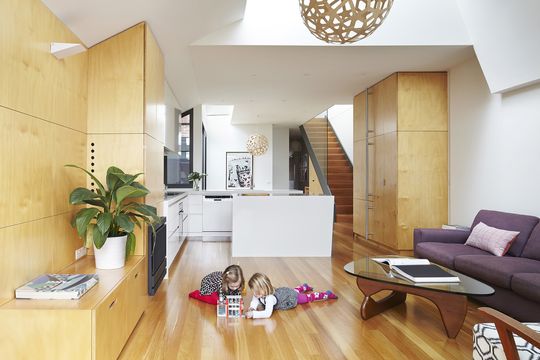
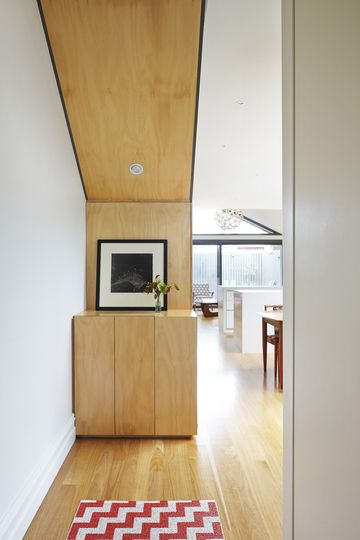
Constrained Site
Dealing with a heritage terrace in Melbourne's inner city to the front, a tiny site and a neighbouring homes was a challenge.
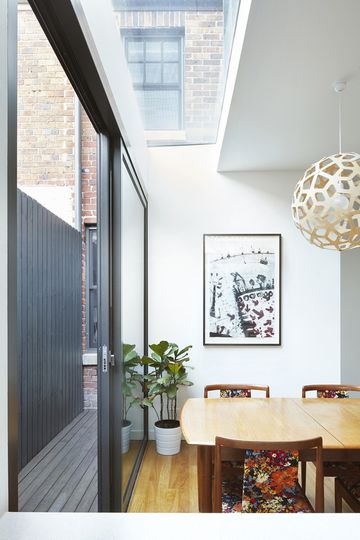
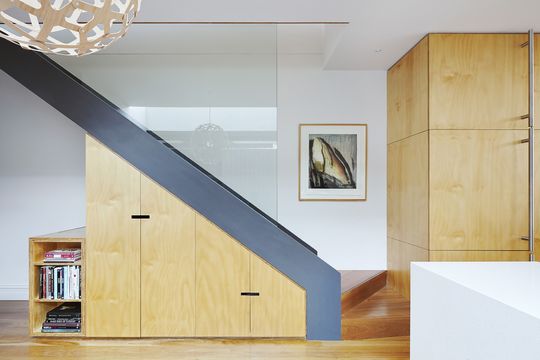
Squeezing a Lot into a Small Space
Nic Owen Architects manages to squeeze a four bedroom, two bathroom, one study home onto the constrained site.
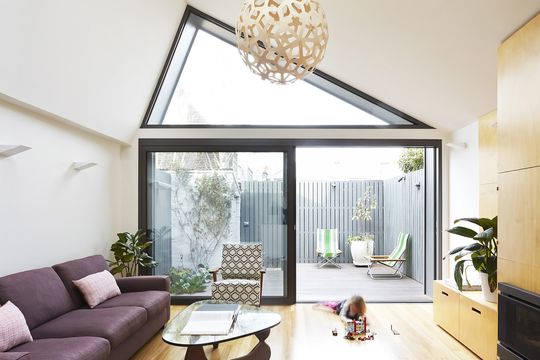
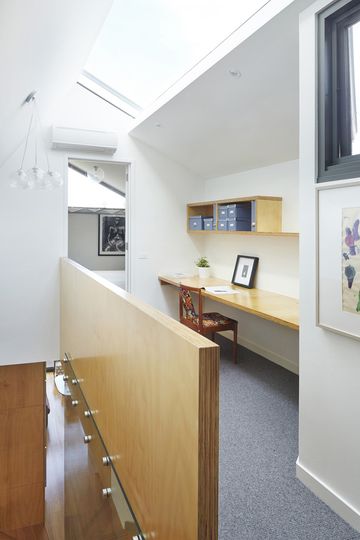
Spacious and Light
The two storey extension manages to feel spacious and light in spite of the tiny site thanks to a light palette, the use of glass, the warmth of plywood and strategically places windows and skylights.
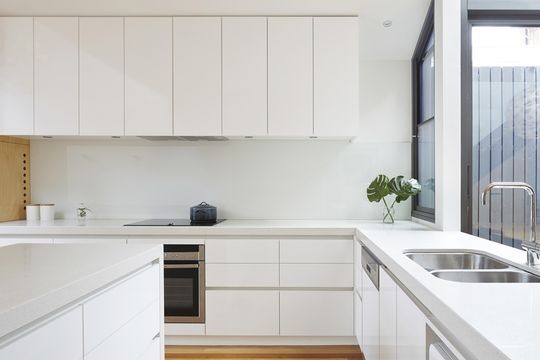
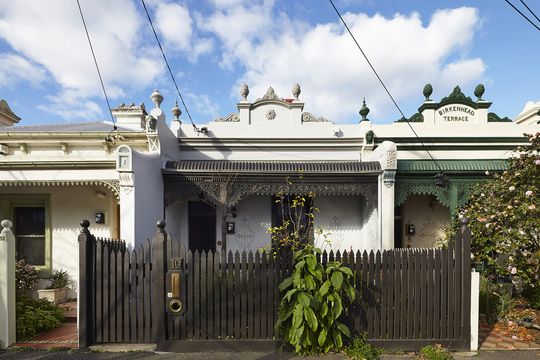
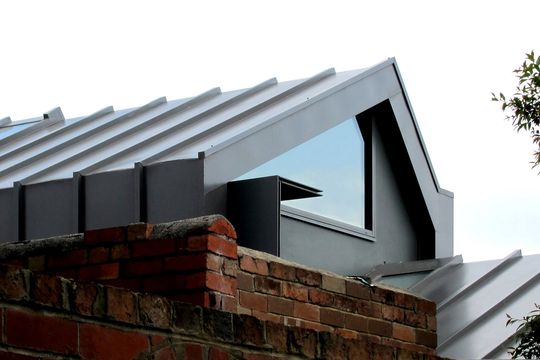
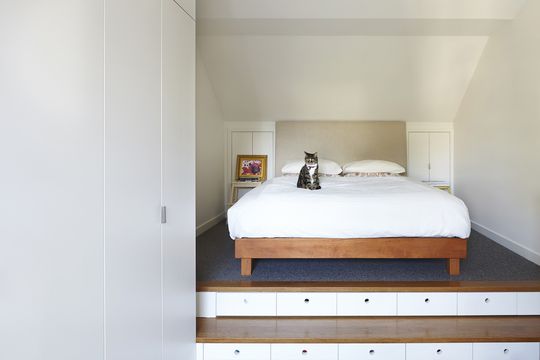
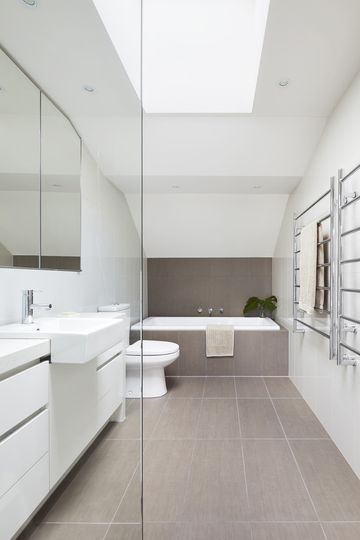
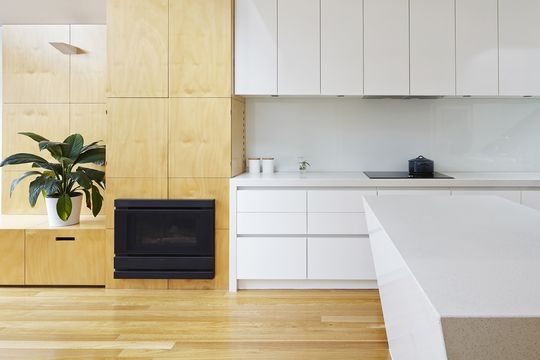
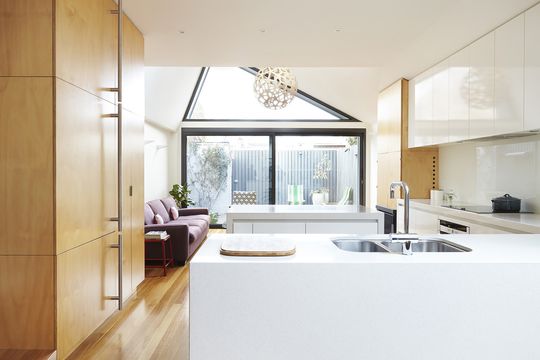
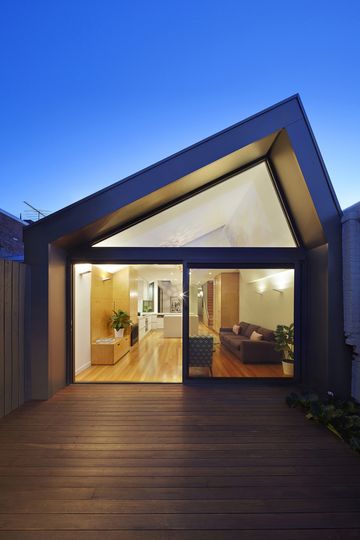
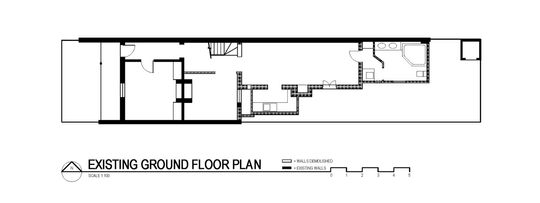
Existing Ground Floor Plan
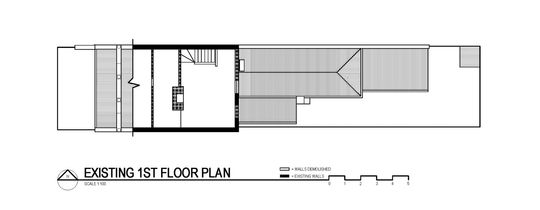
Existing First Floor Plan
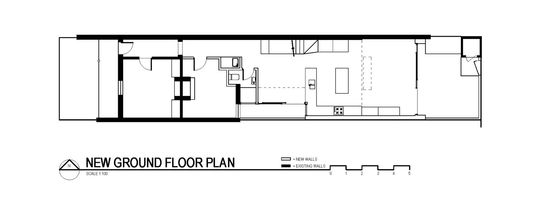
Proposed Ground Floor Plan
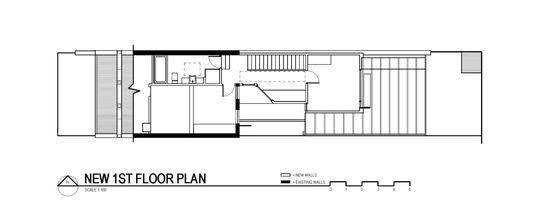
Proposed First Floor Plan