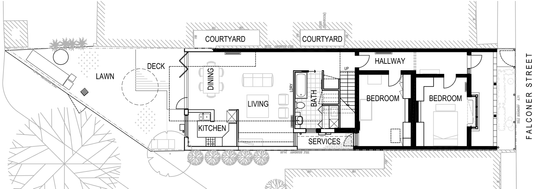Heritage controls, neighbouring walls, difficult soil conditions, tight access, neighbouring trees, all on a small west-facing block. It's a wonder Chan Architecture managed to get anything built, let alone a delightful, light-filled home…


Difficult Site
Fitzroy North Residence involved renovating an existing single fronted Edwardian home and adding a rear and first floor extension on a tight site in the inner city suburb of Fitzroy North, Melbourne. There were numerous site constraints, including strict heritage controls, existing neighbouring walls on boundary, difficult soil conditions, tight access, large neighbouring trees and a small west facing block. The response was to create an extension that addressed all these site issues, created light filled, liveable spaces whilst still making a statement from the exterior.


Modern Extension
The first floor extension is clad in horizontal spotted gum battens that conceal the timber slotted panel that slides across the first floor window to provide shade in the afternoon. They also provide a visual connection to the timber deck on the ground. The black steel frame on three sides provides shade and provides articulation and depth to the rear facade. The single angular wall to the left makes sure the form allows for natural light into the neighbouring courtyard as well as adding interest to the rear.






Materials
The materials that were chosen for this building were selected for their texture, warmth, quality and honesty, which the architects found was most suitable for the surrounding neighbourhood. The rear street context consisted of a mix and match of face brickwork, paling fences, corrugated iron behind a streetscape of established street trees and timber paling fences. The response was to make reference to all these materials, but in a carefully considered combination with a strong emphasis on detailing.

