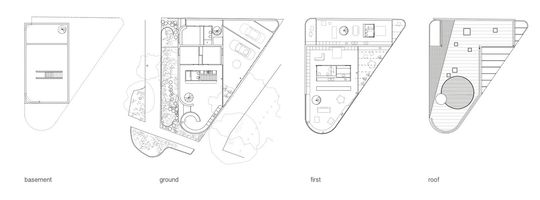As you may well know, it's more and more common for adult children to continue living in the family home. While it's common, it's not always ideal, but Rose House 2 might offer a solution...
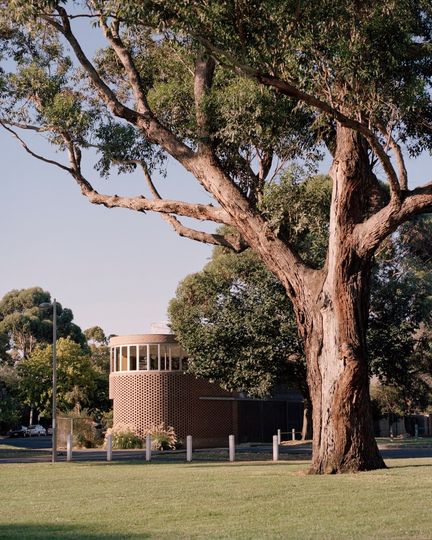
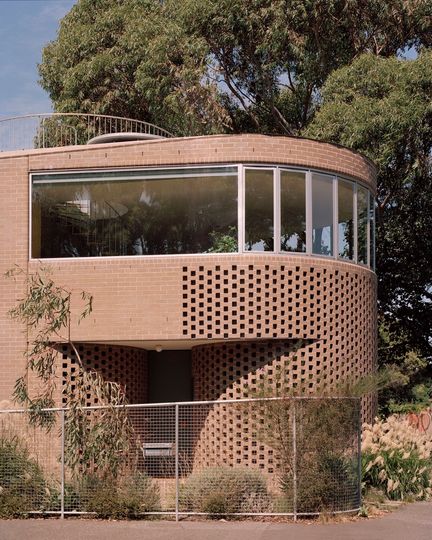
Rose House 2 by Baracco+Wright Architects gets its name because it is the second home designed for the Rose family, but the name is doubly (pardon the pun) apropos because it is two houses masquerading as one: a three-bedroom home for the parents and a two-bedroom home for the (adult) kids. But there's much more to this clever design than simply being a multi-generational duplex.
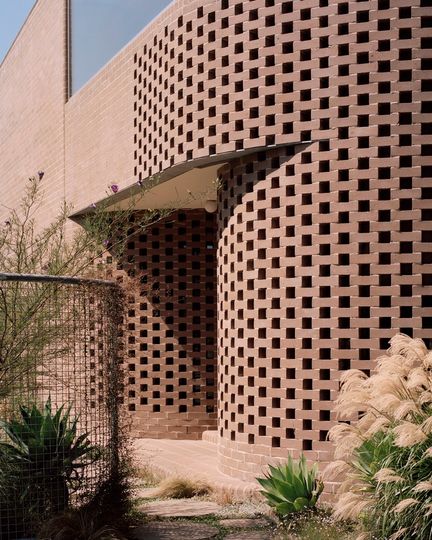
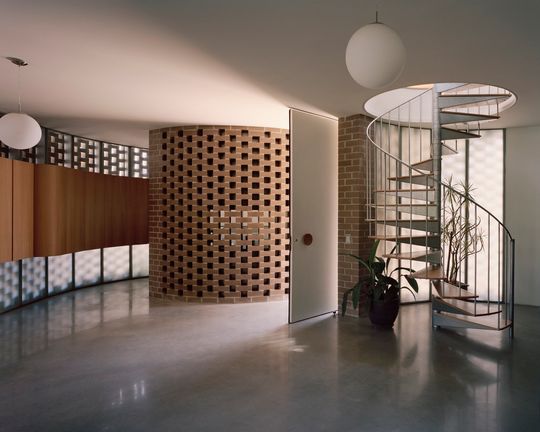
Built on a tricky, triangular site with a road to either side and a very public position overlooking Edinburgh Gardens, the design deals with these challenges elegantly. The home curves around the sharp end of the site with the brickwork dissolving into a hit-and-miss screen which maintains privacy while still admitting light to the study inside.
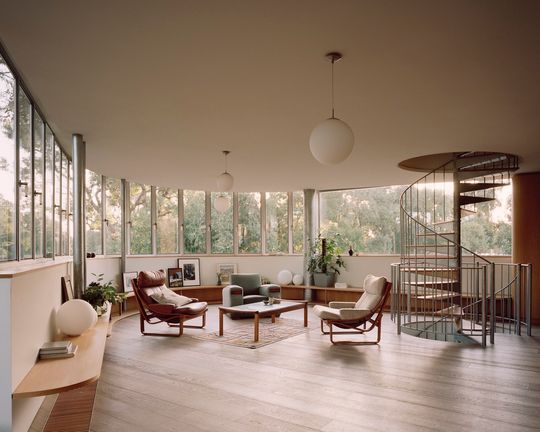
The main home takes up the southern portion of the site, overlooking the gardens, while the second home is configured more like a terrace, running east-west along the northern boundary. A ribbon of windows wraps around the curved end on the upper level, creating expansive views of the gardens beyond.
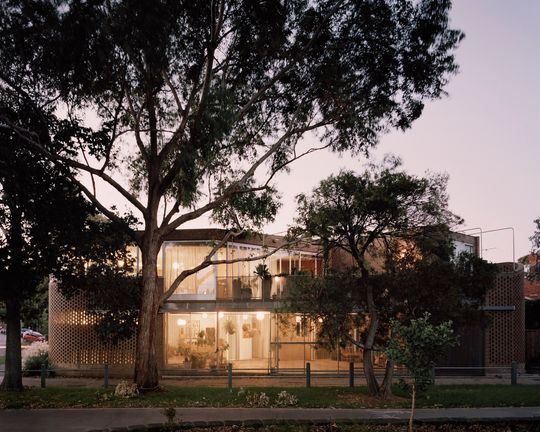
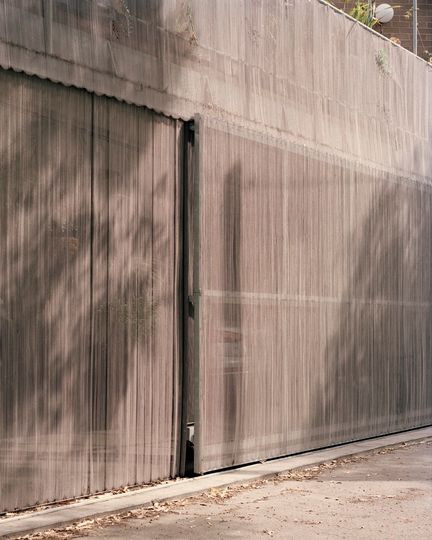
The home's west side is largely solid with very few windows, but this contrasts with the east side where a curtain of mesh protects the home while still allowing glimpses through. The curtain can even be drawn back entirely, allowing the outdoor spaces to expand into the street and parkland. This outdoor space is used recreationally but can also be used for car parking.
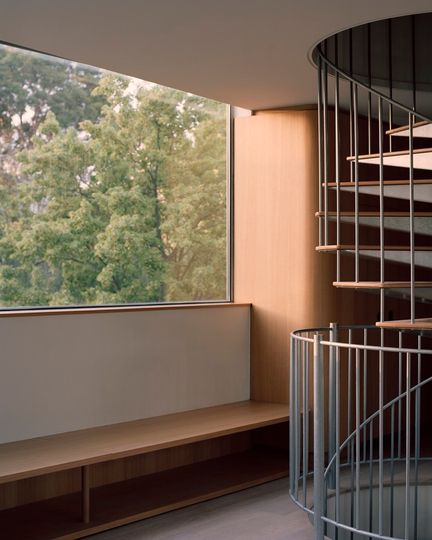
Inside, the plan is unique, using bathrooms to divide the space rather than walls. This means rooms flow into each other, borrowing light and a sense of space from the next. This is especially effective in the smaller house where the bedroom and living area can both enjoy east and west light.
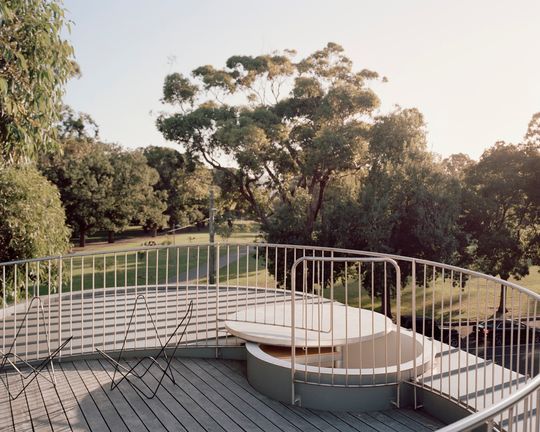
There's even a roof terrace cleverly concealed within the roofline which is shaded by a nearby tree and creates an additional outdoor space to enjoy.
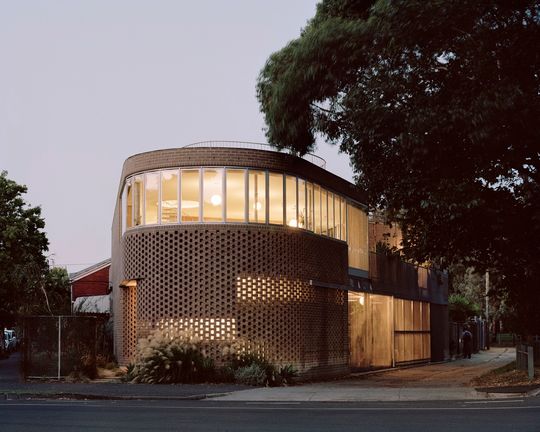
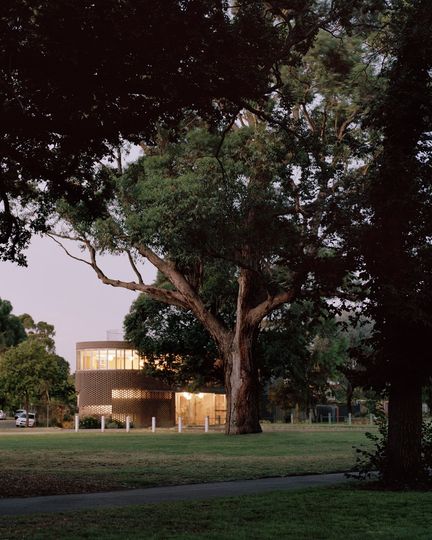
Rose House 2 is the perfect answer to multi-generational living, allowing parents and children to live independently, while still being close. It's also a fantastic solution to triangular-shaped sites! The two homes navigate a tricky, triangular site and an unusual brief to create an outstanding result, tackling these challenges with creativity and sophistication.
