Lunchbox Architect featured project archives
July 2021
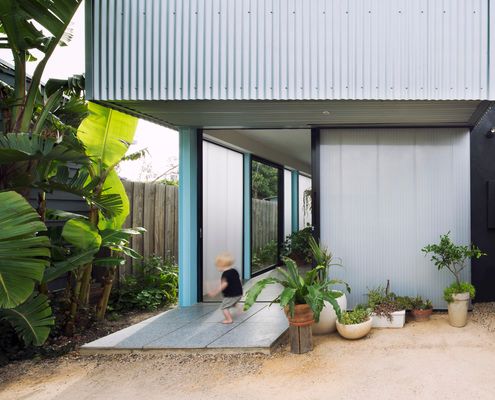
Unique Cladding Makes Living in This Home Like Living in a Greenhouse
Half greenhouse, half barn; despite being in a dense inner suburb, this home means it feels like it could be in the country!
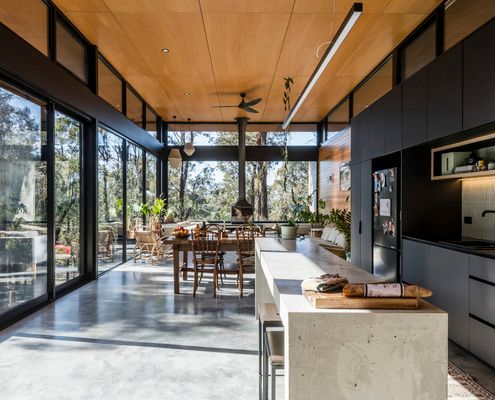
You'd Never Know How Close the Neighbours Are in This Bush Hideaway
A clever design captures bush views and sunlight and turns away from the neighbours so you feel like you're in a world of your own...
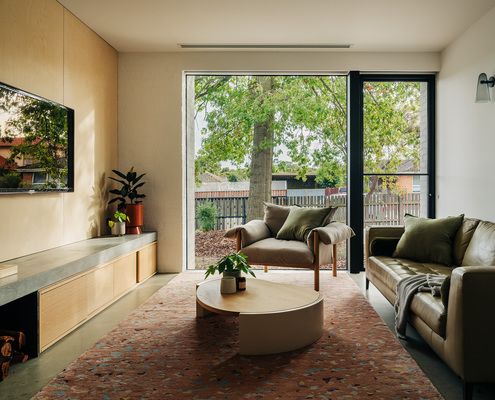
A Sustainable and Energy-efficient Home in Spite of Tricky Orientation
Getting light into living areas with a south-facing backyard is tricky. Here it's handled elegantly for an efficient and bright home.
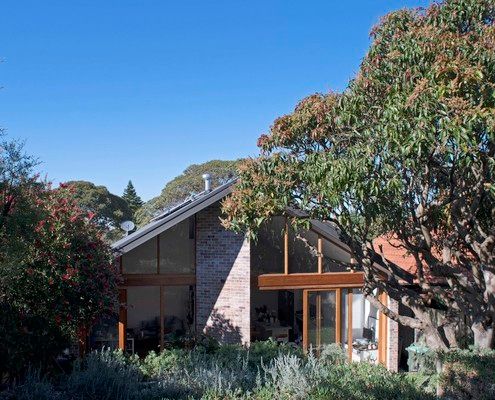
Extending the Original Roofline Creates Stunning Cathedral Ceilings
Wanting a place to entertain friends and family, this new addition creates a grand living area overlooking the garden
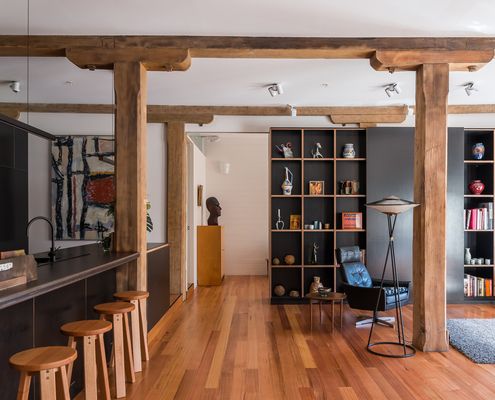
Ply and Steel Joinery Items Turn This Heritage Warehouse into a Home
This heritage warehouse has been sensitively transformed into a home with the careful insertion of joinery units to divide the space.
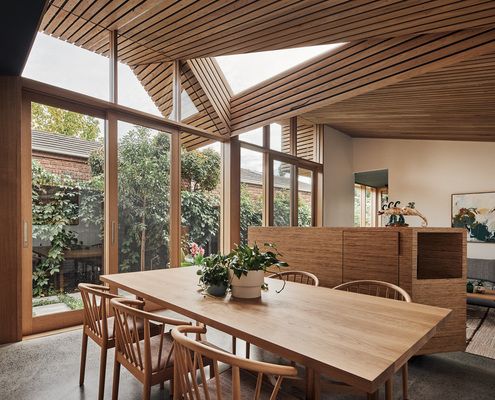
A Series of New Spaces Unfurl From Single-fronted Victorian Cottage
Far from the classic box-like addition, a series of unique spaces unfurl from the rear of the cottage, opening up to light and garden.
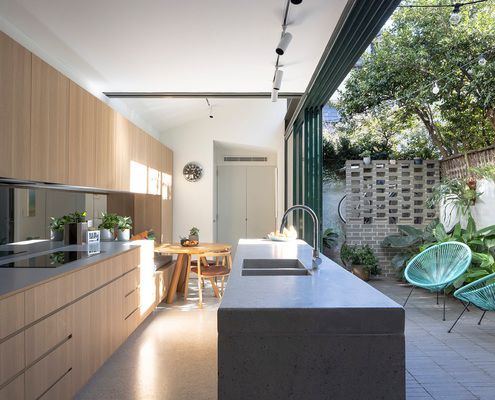
Terrace Transformed Without Extending the Footprint of the Home
A series of expert moves brings in more light, improves livability and connects this terrace to its courtyard all without extending.
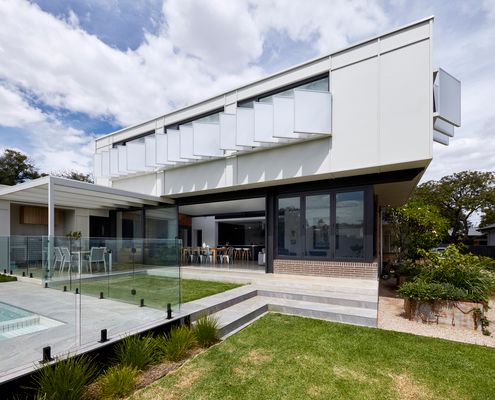
Clever Design Brings Light Into the Heart of this Bungalow
Bungalows are charming homes, but they tend to be dark. This addition finds a way to bring light into the depths of this bungalow.
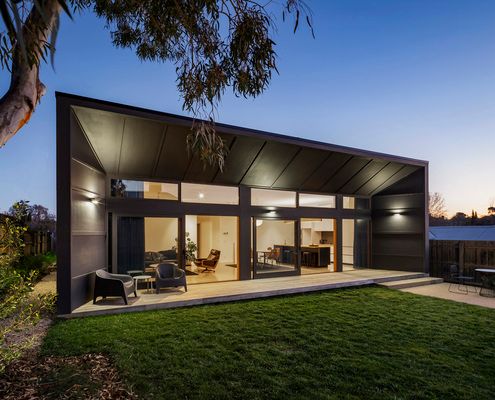
Fibro Beach House Reboot Creates a Sustainable and Affordable Home
When thinking about how to create a sustainable and affordable home, the 1960s-era fibro beach shack was the perfect inspiration...
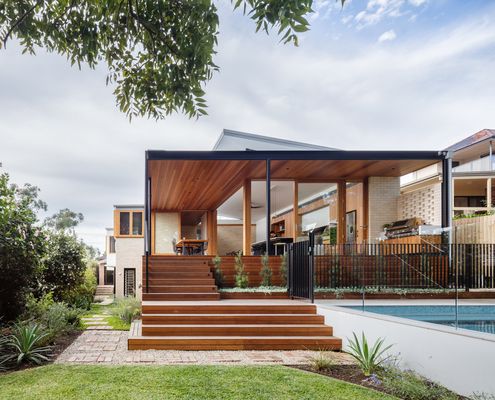
A Modern Take on the Verandah Creates a Connection to the Garden
The front verandah of this Californian Bungalow is reinterpreted at the rear of the home to create a shady outdoor living space.
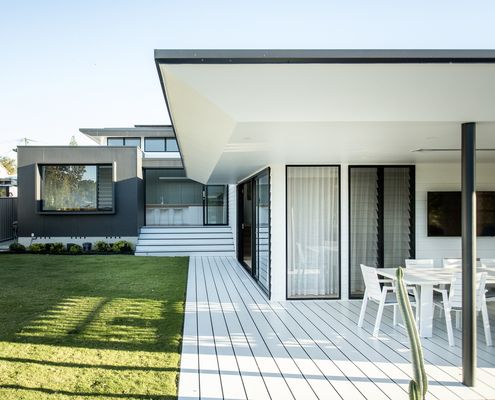
1970s-era Red Brick Home Completely Transformed by Modern Renovation
Not that you'd know it now, but this sleek, modern-Japanese-inspired home was once a tired '70s brick pad and what a transformation!
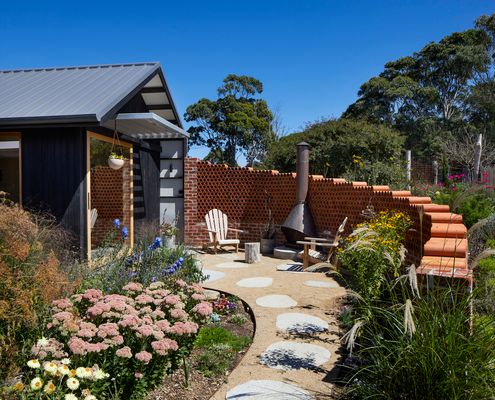
Charred Timber Creates a New BAL-12.5 Wing for This Country Home
To create space for the kids as they grow, this new bedroom wing sits beautifully in the landscape and meets BAL requirements.
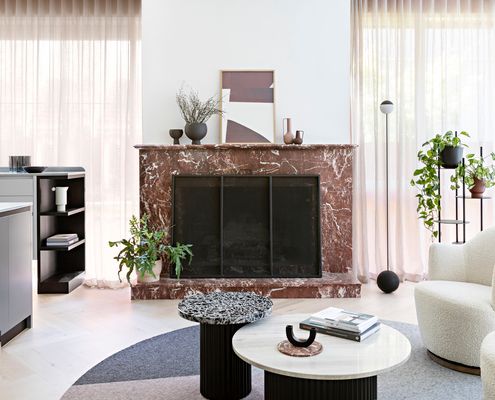
A Quirky Fireplace Becomes the Focal Point of This Modern Renovation
The owners would have ripped this out-of-place fireplace out if they'd had their way, but it's become the centrepiece of this reno...
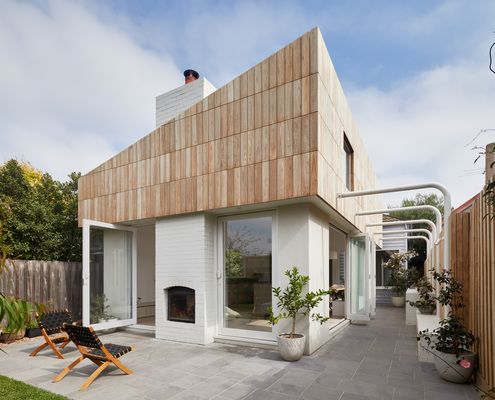
Little Maggie: The Perfect Sunny Addition to this Weatherboard Cottage
Creating a light-filled addition where the garden and outdoor spaces feel like an extension of the living areas for year-round use.
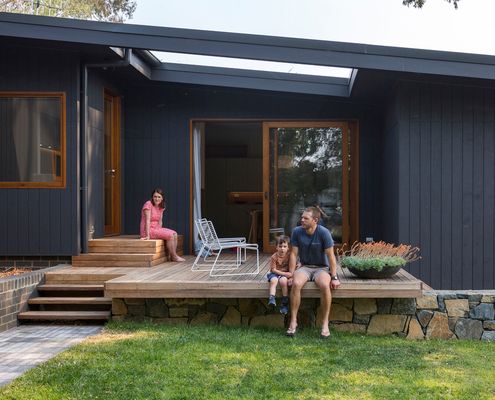
A Mid Century-inspired Home Designed to Work Well With the Landscape
On a tricky, but naturally beautiful battle-axe site, this home celebrates its assets and minimises its drawbacks.
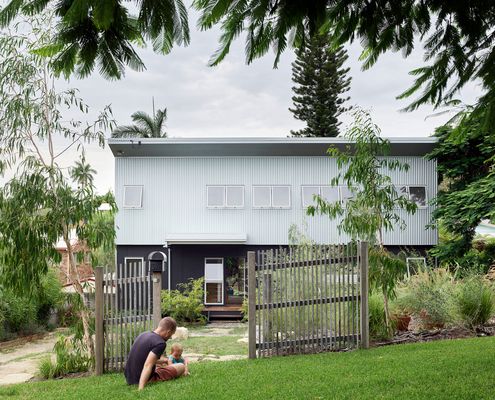
This Clever Home Manages to Feel Spacious and Comfortable on a Budget
Designed with sustainability, low maintenance and natural ventilation in mind, this is a low-budget family home with a difference...
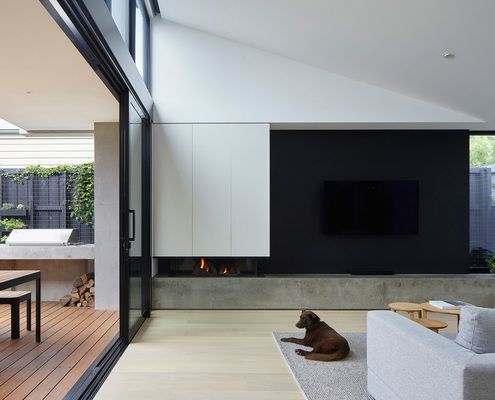
Is a Light-filled House With a South-facing Backyard Possible?
Creative ways to bring more light into the home, even when the backyard doesn't get much sun, makes this home light-filled and airy.
2025 January, February, March, April
2024 May, June, July, August, September, October, November, December
2022 January, February, March, April, June
2021 January, February, March, June, July, August, September, October, December
2020 February, March, April, May, June, August, September, October, November
2019 January, February, March, April, May, June, July, August, September, October, December
2018 January, February, March, April, May, June, July, September, October, November, December
2017 January, February, March, April, June, July, August, September, October
2016 January, February, March, April, May, June, July, August, September, October, November, December
2015 January, February, March, April, May, June, July, August, September, October, November, December
2014 January, February, March, April, May, June, July, August, September, October, November, December