As their boys moved into adulthood, the small existing bedrooms of this home started to feel squeezed, so the owners decided it was time for an addition and renovation to their home in the rolling hills of Flinders on the Mornington Peninsula...
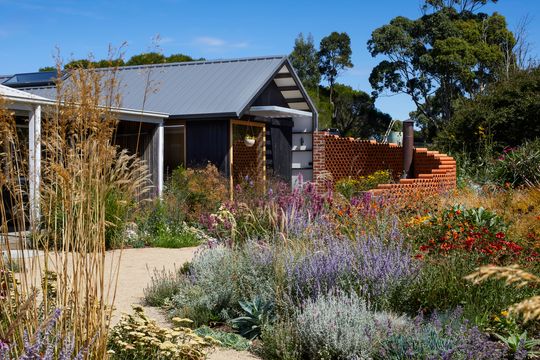
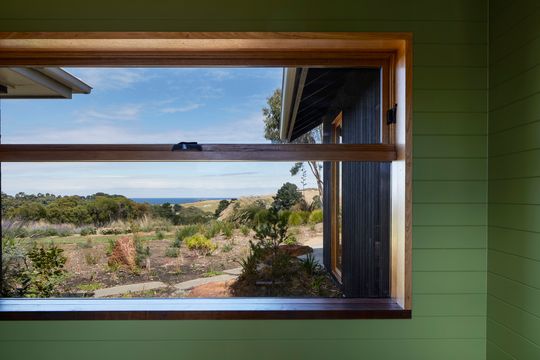
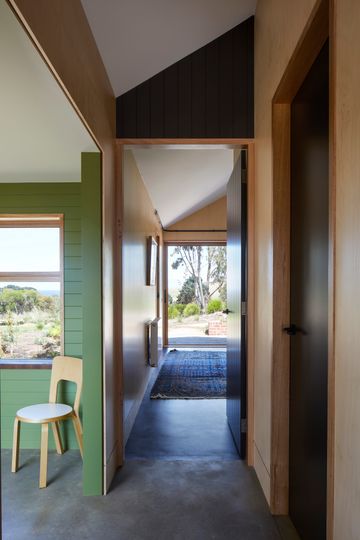
The new wing of two bedrooms and a bathroom designed by Michael McManus Architects is the perfect complement to the existing home, set at the west and perpendicular to the existing home to create a T-shape. The addition creates two new landscaped inlets and two landscaped terraces to help the bedrooms feel as if they're surrounded by garden. The owners are passionate about horticulture and landscape, so the addition considers "considers the landscape surrounding it as much as it does the interior requirements, bringing a new garden connection to the home", explains the architect.
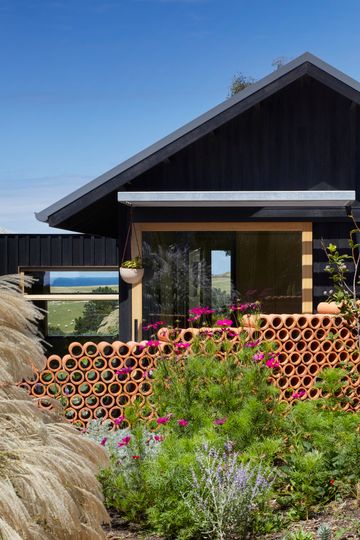
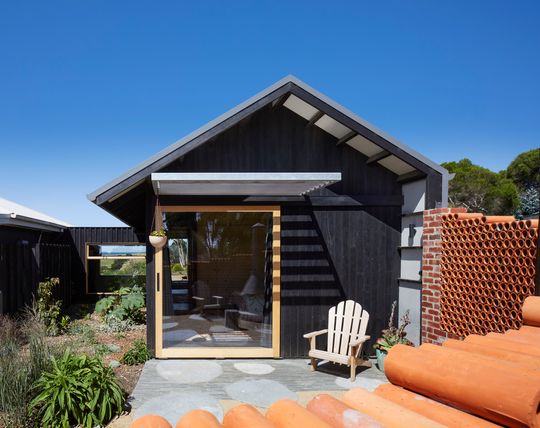
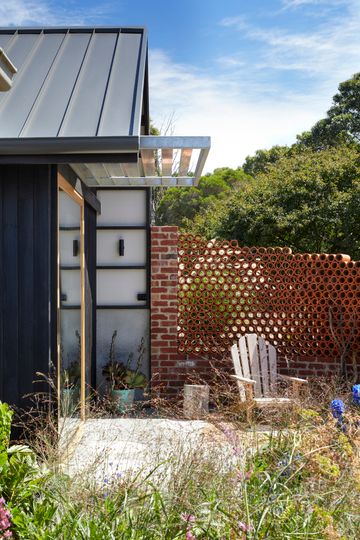
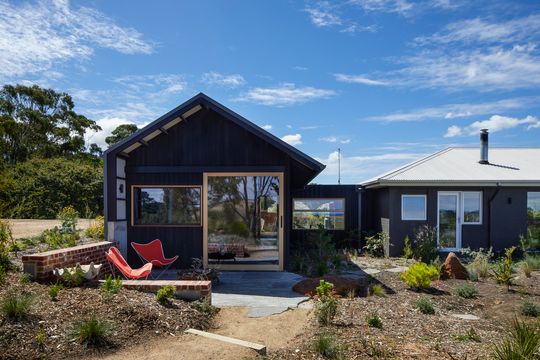
Careful consideration of the local conditions on top of a crest exposed to full sun and wind has created functional and protected outdoor spaces for the owners to enjoy. A developing blossom garden to the north is sheltered by a clever curved wall made from terracotta pipes. The pipe wall feels permeable and light, encouraging glimpses of the landscape beyond from within its protective embrace. A terrace to the south is protected from the elements by being slightly submerged, while still taking in stunning views of the countryside and Port Phillip Bay.
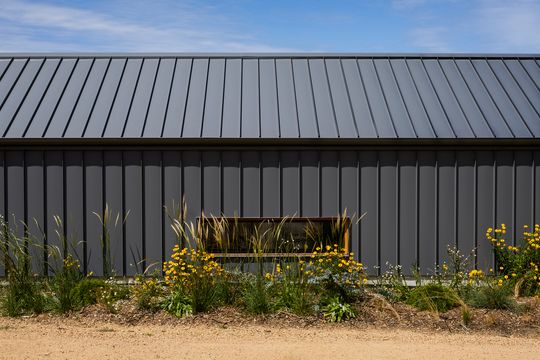
"By partially setting in the building into the land (most apparent to the west side) the effects of weather are buffeted and sense of shelter improved", explains the architect. The addition was required to meet Bushfire Attack Level (BAL) 12.5, so the selection of exterior materials like the charred timber which has a natural fire resistance and COLORBOND® steel were important.
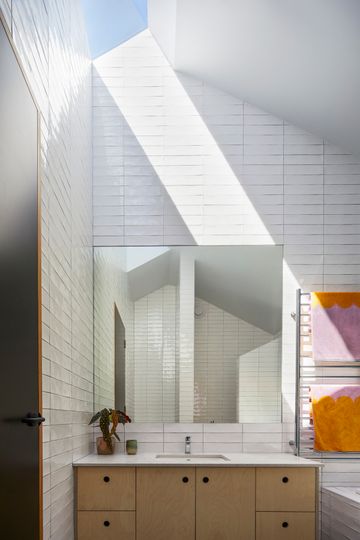
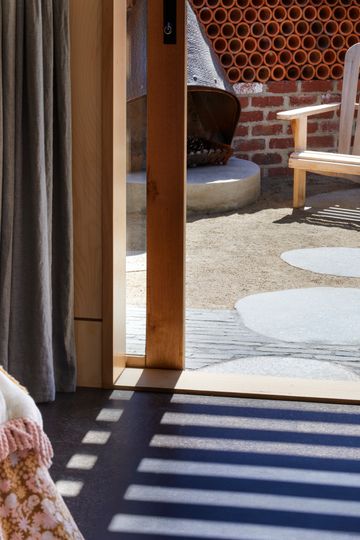
The plan is a simple, symmetrical form for cost-effectiveness, but the architect has created a unique sesne of space in each of the rooms by carefully considering elements like the window placement, shading and the terraces. The boys can thus enjoy a room that feels special to them with its own unique attributes, the perfect place to grow into young adults. Cathedral ceilings also add to the sense of space and contrast with the flat ceilings in the existing house while "large singular glazed doors frame views, and provide easy access out to each terrace."
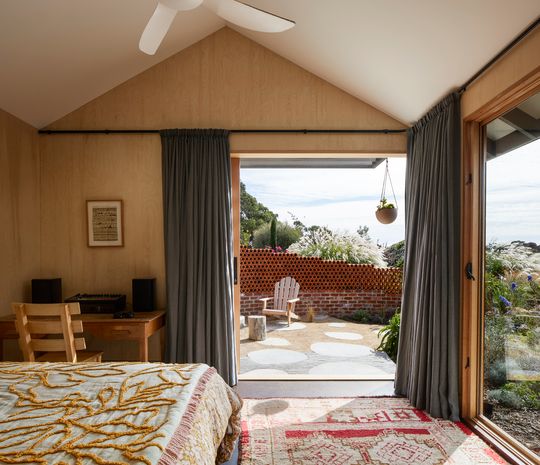
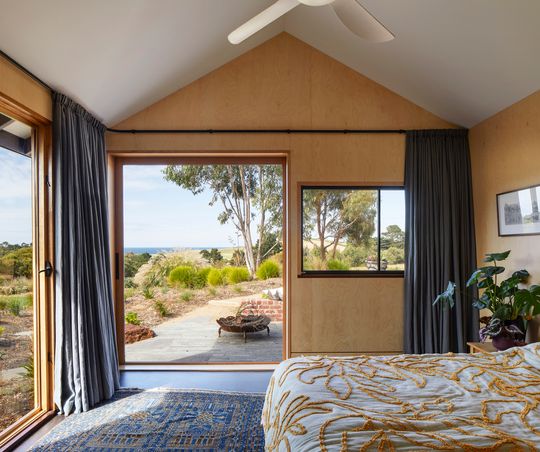
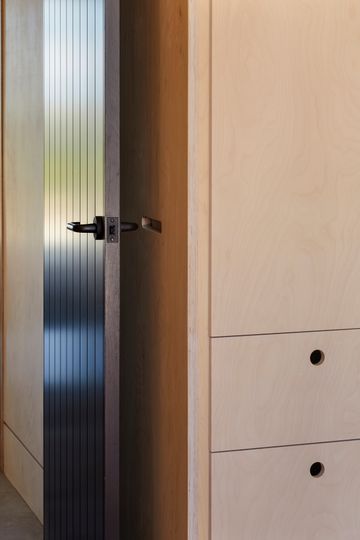
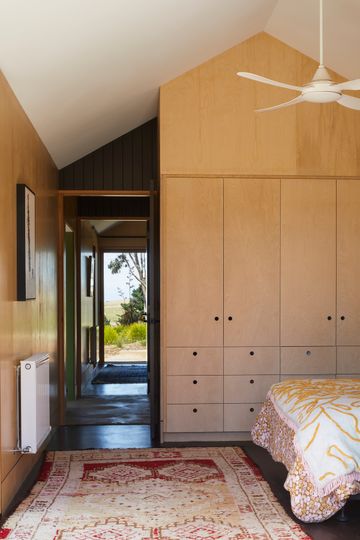
Plywood interiors create a warm and textural finish that complements the surrounding landscape. The works also included the interior replanning of the existing house to improve flow and make the most of the exceptional views.
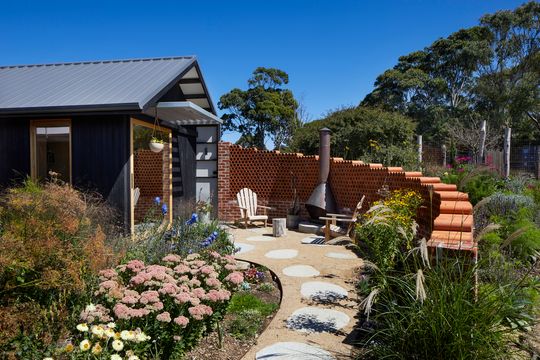
There's also sustainability at the heart of the project. The siting of addition and the use of site contours to shelter the building help to minimise heat load and losses. Hydronic heating panels served by a boiler using waste oil for winter warmth and ceiling fans and cross-ventilation for summer cooling. Rainwater is captured on site for reuse and cork flooring offers a renewable solution that doesn't require the tree to be cut down.
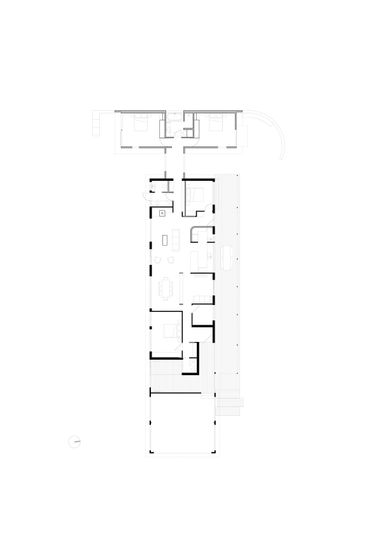
Flinders Addition is a bedroom wing where these growing boys can find their own independence; a place they'll be happy to call home for years to come, surrounded by the stunning natural landscape of their special place in the world.