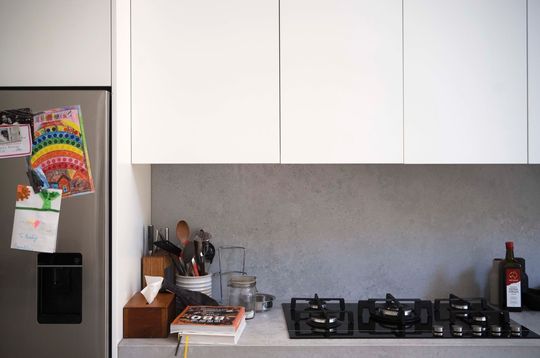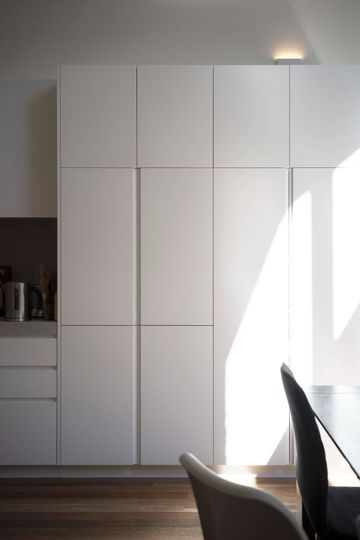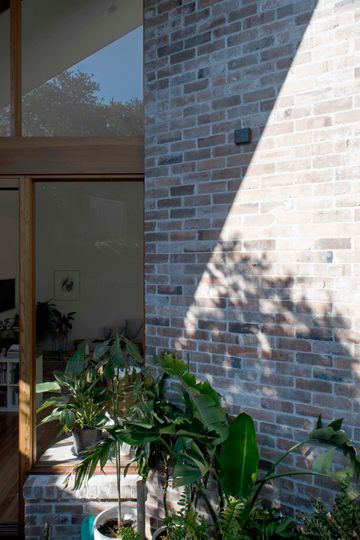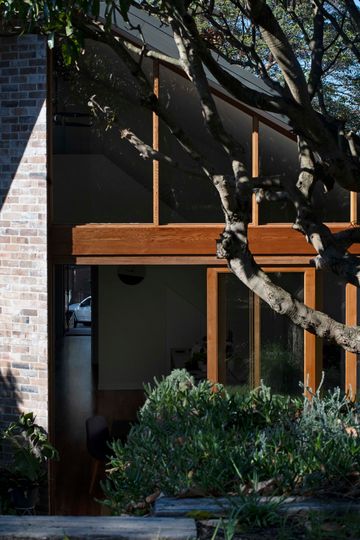The owners of this single-storey brick home in Sydney's Kingsford wanted to extend their home to better serve their growing children; think privacy and sound-deadening. They were also keen to entertain large gatherings of family and friends. An addition designed by GSBN Studio creates a place for family and friends to gather centred around a cozy fireplace and other updates create a family-friendly home...
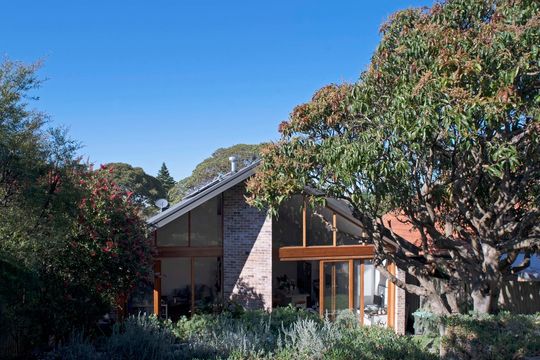
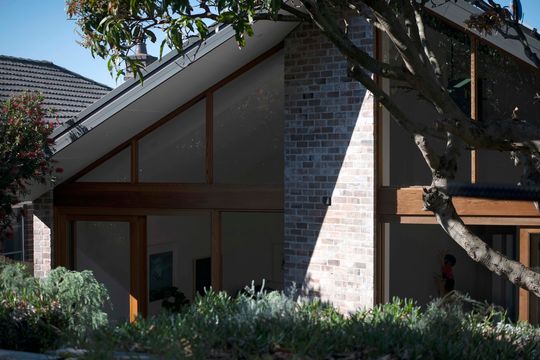
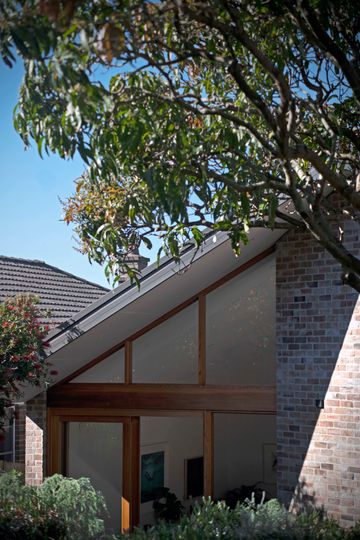
A key decision in this project was to extend the original roofline. This allowed the new and old to merge in a way that wouldn't have been possible with a completely new structure, meaning living spaces feel connected to the original home. The other happy outcome of extending the roofline is the volume found by taking the ceiling to the same pitch as the roof, creating a beautiful cathedral ceiling in the new living spaces.
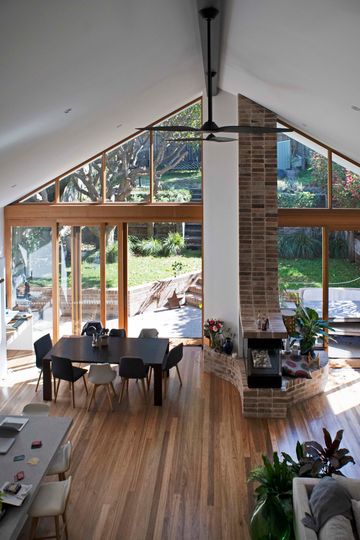
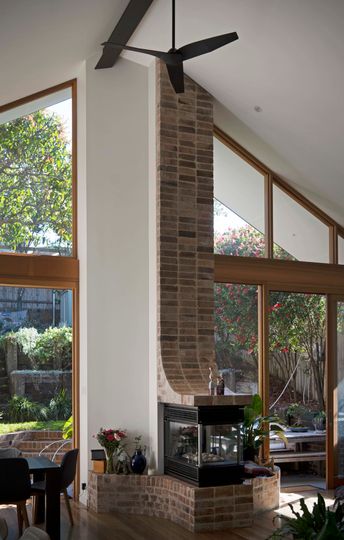
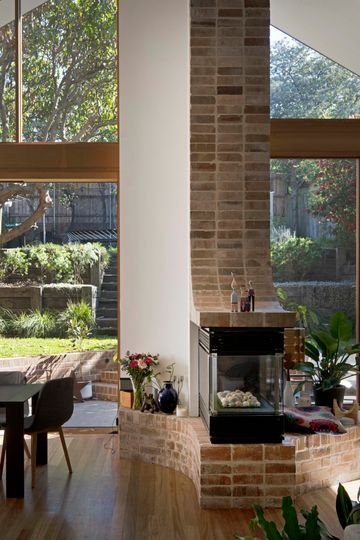
The owners had fond memories of gathering around their fireplace in cooler months and wanted to replicate that experience in their new home. A high-efficiency gas heater replaces the old wood-fired fireplace and the hearth has become a feature of the addition. Using the same recycled bricks as outside, the hearth and chimney bookend the living area. The chimney also serves double duty as structural support for the roof.
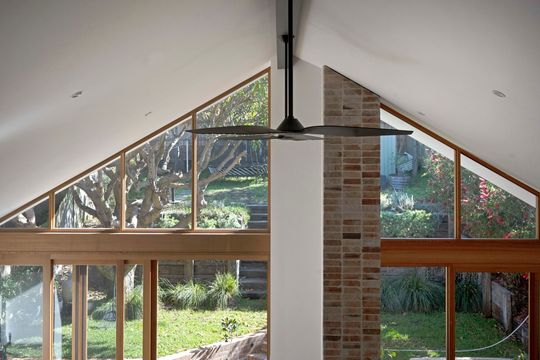
Sliding doors and clerestory windows on either side of the fireplace help to connect the new living spaces to the garden.
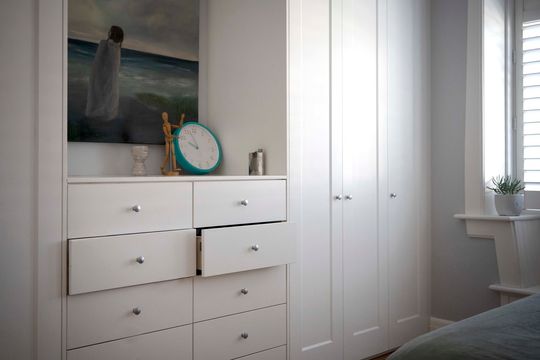
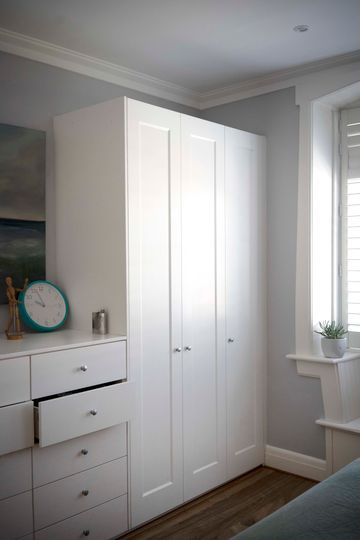
"Existing bedrooms and bathroom got a little tickle to bring them up to scratch, a new bathroom and laundry were added", explains the architect. "A mezzanine space that doubles as a spare room and kids retreat cleverly fits in under the new ceiling rafters."
