On first sweep of this Tudor revival-style home in Brighton East, the beautiful original brickwork stood in stark contrast to other elements like the out-of-character red marble fireplace. With the owners wanting to update most parts of the home, you'd think the fireplace would be the first to go. And you'd be wrong...
Nearly every room was outdated or impractical. The south-facing living room was dark while a kitchen renovated in the '90s had a bar that was now only used for storage. Little storage in the laundry made it a pain and the bathrooms felt clumsy thanks to large vanity units with no storage. "Originally, the owner's wanted a complete renovation of the property, but this wasn't possible due to time and budget restraints", explains Alexandra Ansari of Ansari Architects. "They also wanted to continue living at the property during renovation, which needed to be factored into the brief." After working out exactly what the owners wanted to achieve, it was clear to the architect they needed to focus on key areas of the home which would make all the difference to how it felt to live in and how practical it was for the owners.
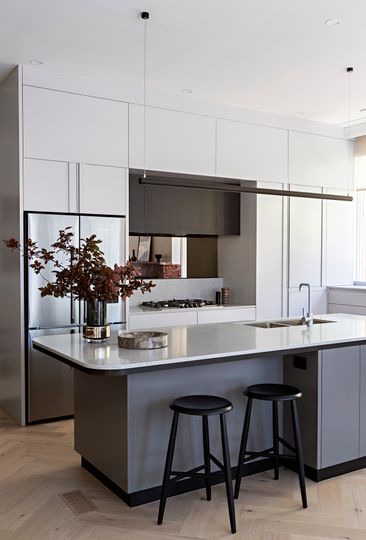
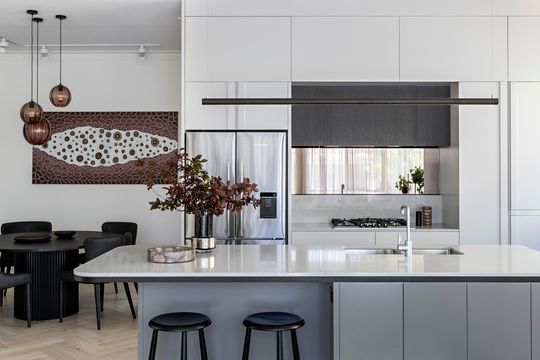
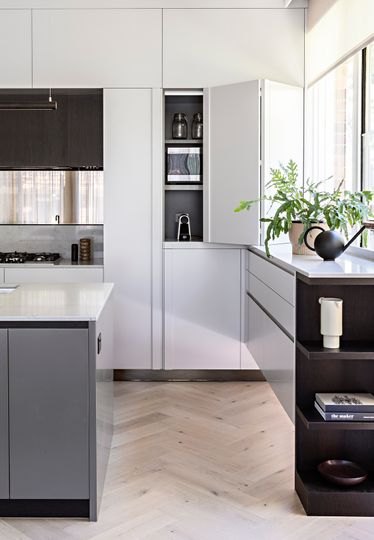
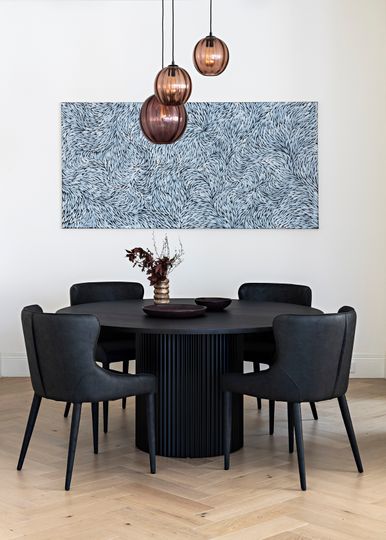
The first step was to remove the bar which immediately opened up the kitchen space to a more functional arrangement. A bigger, more centralised kitchen now feels more connected to the lounge and dining spaces, while a large island bench is a perfect place for family and friends to gather. The configuration of the kitchen also makes the whole space work more effectively, creating areas for dining, relaxing and gathering around while cooking. Light can still spill under and over a clever joinery unit in the kitchen, while still providing so much additional storage, while a mirrored splashback helps to visually expand the whole space.
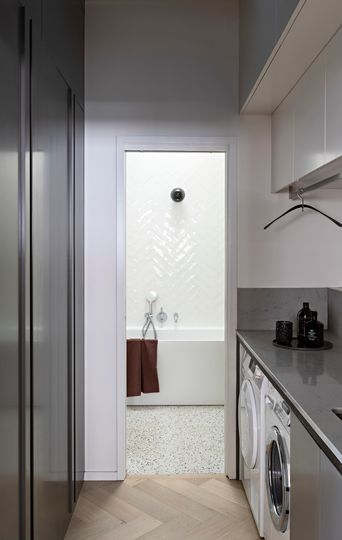
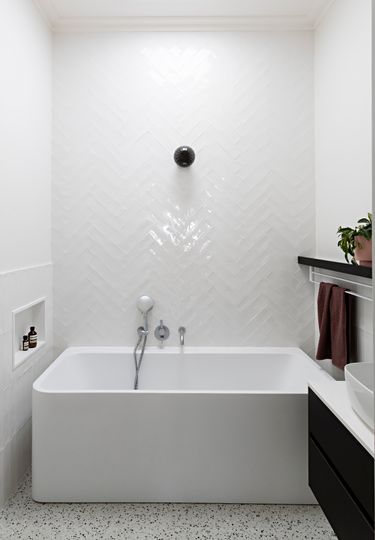
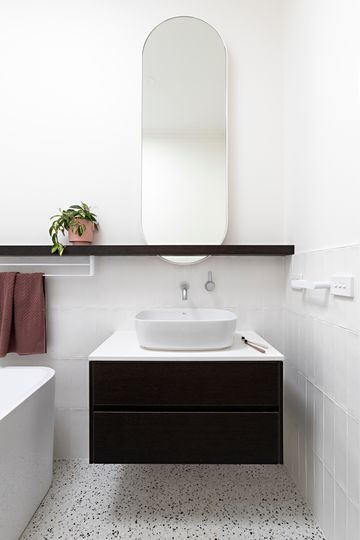
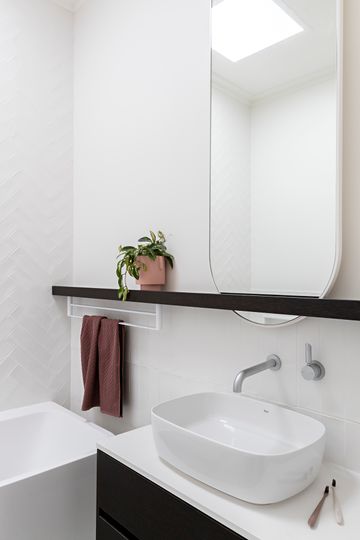
In the laundry, attention was paid to clever storage options including doors that retract back into their housings to maximise space in the narrow thoroughfare. New vanities in the bathrooms create plenty of storage space and, being wall hung, they also help to make the room feel larger. Existing skylight shafts were opened up and replaced with larger, more modern options which allow light and air into previously dark spaces.
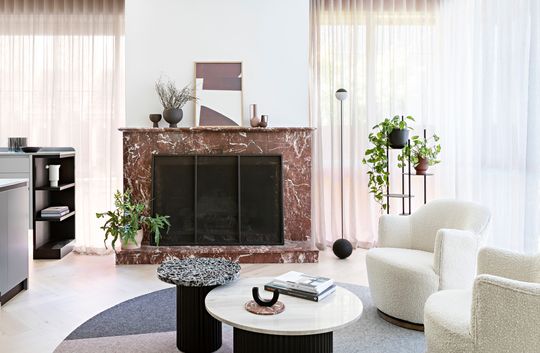
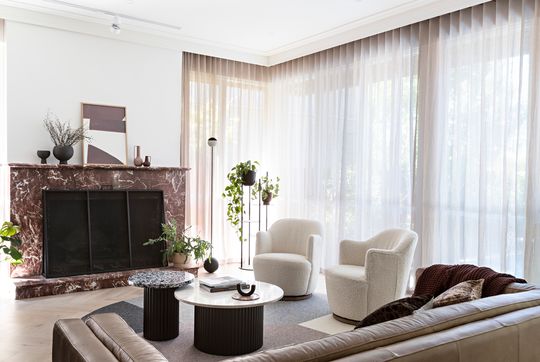
Now, about that fireplace. The owners loved the warmth and sense of coziness it offered but hated the way it looked. The architect could see its potential though, realising that the natural colour and pattern of the marble was quite beautiful, it just needed to be balanced and complemented with the interior palette to make it work as the focal point of the room. "The red marble set the perfect mood for the renovation and inspired the colour scheme", explains the architect. The result? The owners and their children are converts: they love their old-look fireplace in their new-look home.
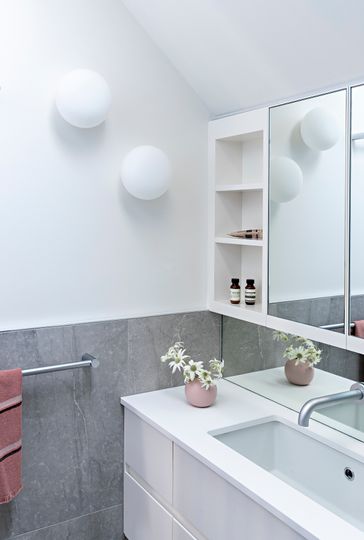
"The owners knew they wanted a modern look and a predominantly grey colour palette, but the rest was open to interpretation. Both the material and colour palette makes each space look much bigger, lighter and therefore more comfortable to spend time in", explains the architect. "Along with achieving a modern and timeless aesthetic, each space is now fit for the family that lives there."
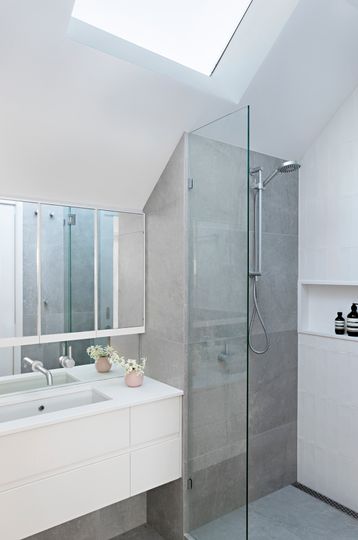
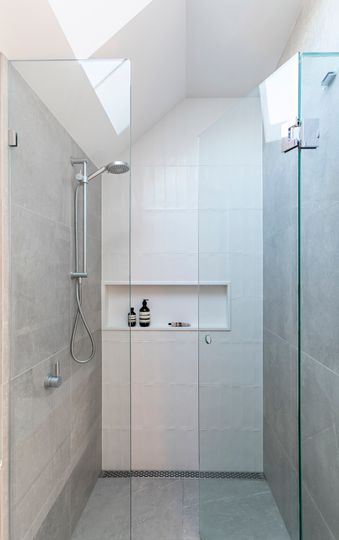
So, while your first instinct might be to trash that old fireplace (or whatever currently feels out-of-place in your home), having an expert think creatively about your design might open you to new possibilities. Who knows, your old fireplace might become your new favourite thing in your home.
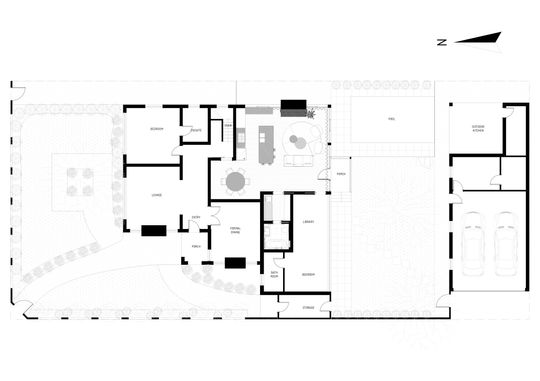
Brighton East House ground floor plan
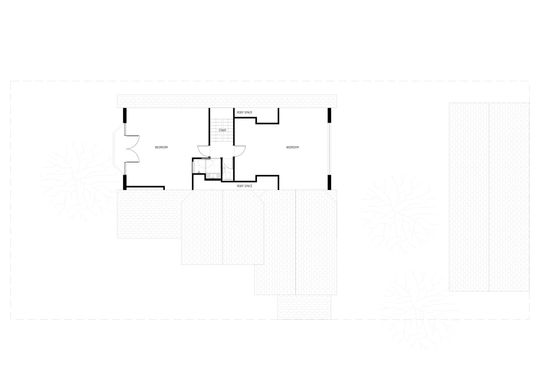
Brighton East House first floor plan