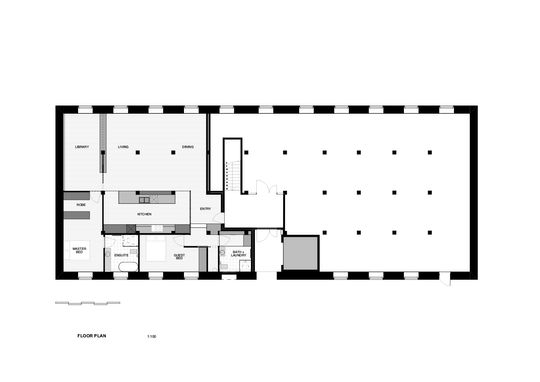An old heritage warehouse in Castray Esplanade in Salamanca, Hobart, has been sensitively transformed into a beautiful new home, drawing on the character of the original building...
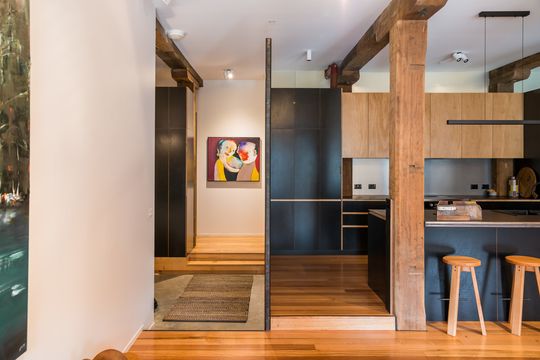
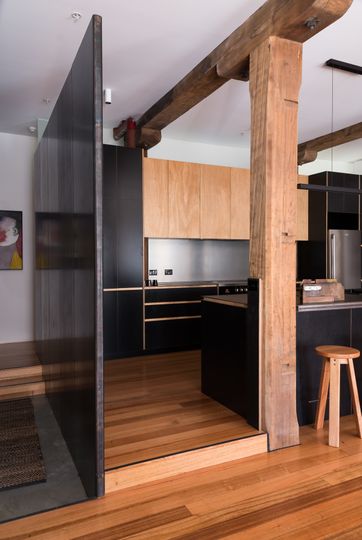
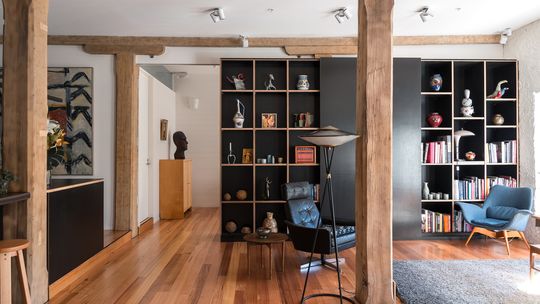
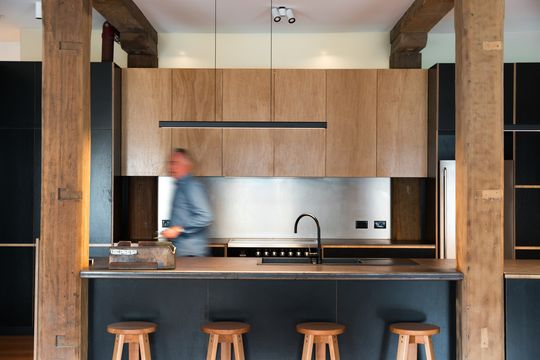
"The brief was to convert an existing heritage loft into a contemporary apartment for a gallery owner", explains the architect. "The existing building dates from 1838, and is designed by the renowned colonial architect John Lee Archer."
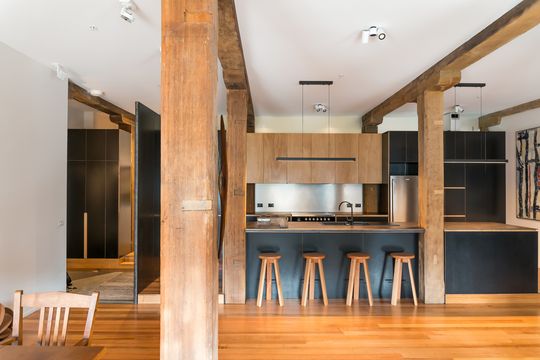
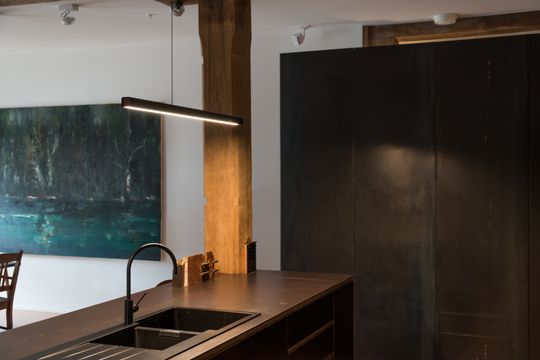
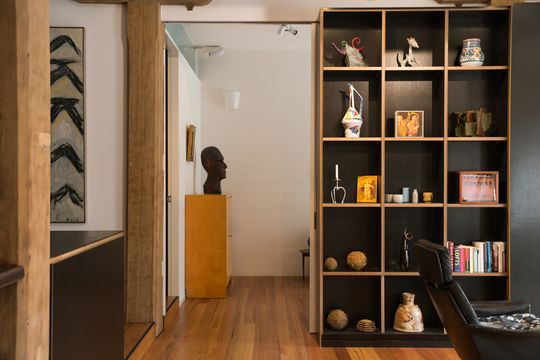
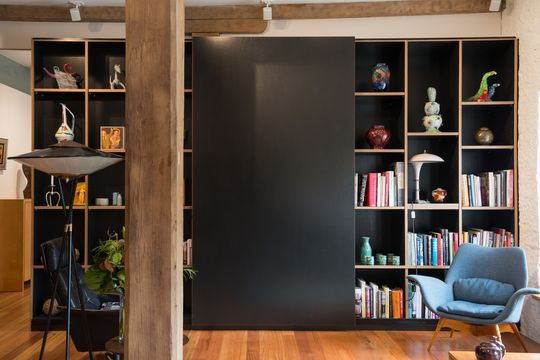

The stunning original timber columns have been retained and used to divide the space into a two-bedroom, two-bathroom apartment. A series of black painted ply and steel joinery items divide the space into these different zones, arranged within the existing grid of columns.
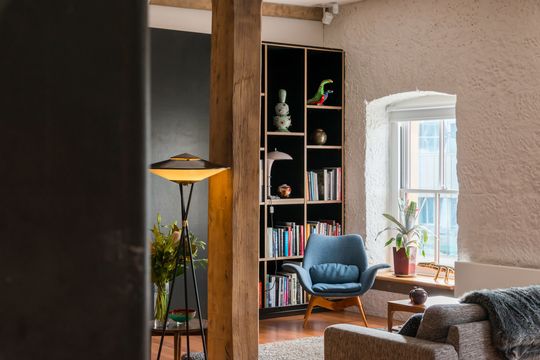
New Tasmanian oak floors warm the space, while the original sandstone walls offer even more richness and texture to the palette, showing off the character of the warehouse throughout.
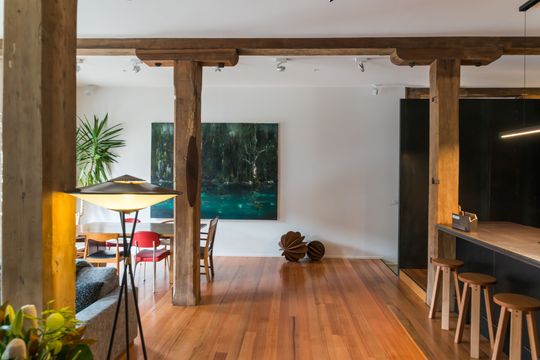
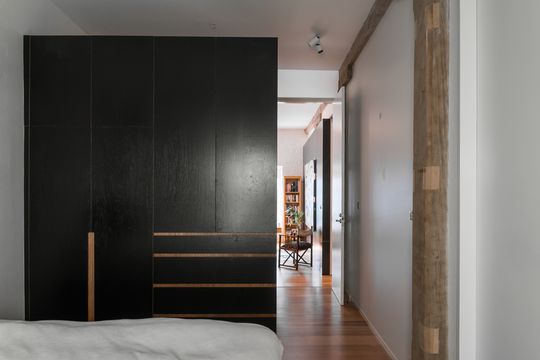
Translucent highlight glazing is used above the internal walls and joinery units to allow light to filter through the warehouse.
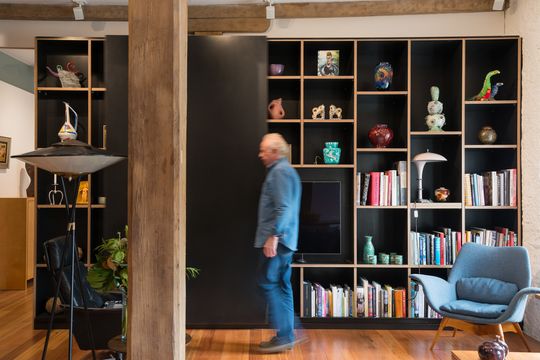
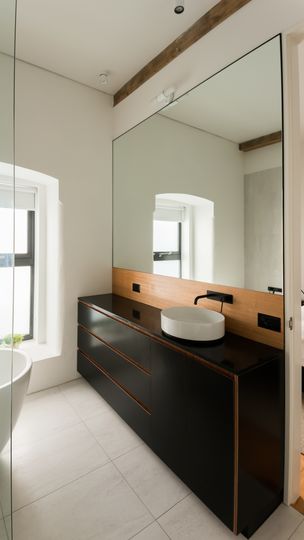
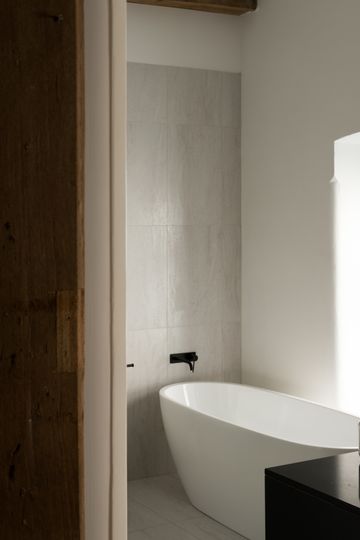
"Key challenges involved working with the heritage fabric of the building to create a contemporary apartment in a mixed use building, including resolving technical issues such as acoustics and fire separation", explains the architect.
