When you have a relatively small, single-fronted block, creating the sense of space and light is all about recruiting your outdoor space so that it feels like an extension of the indoors. That way, your living space becomes your entire site! Little Maggie by ROAM Architects feels not so little thanks to the expert integration of indoors and outdoors...
The existing house is a classic single-fronted, single-storey weatherboard cottage in a pocket of heritage houses close to Yarraville's village centre. After spending many years living and working in Sydney, the clients wanted a light-filled home that made them feel like they were sitting in the garden. "Beyond this, they wanted to retain two bedrooms and provide a separate library space to accommodate their extensive book collection which was separate from the main living spaces", explains ROAM Architects.
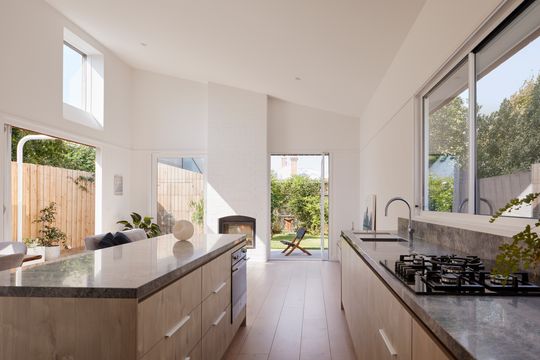
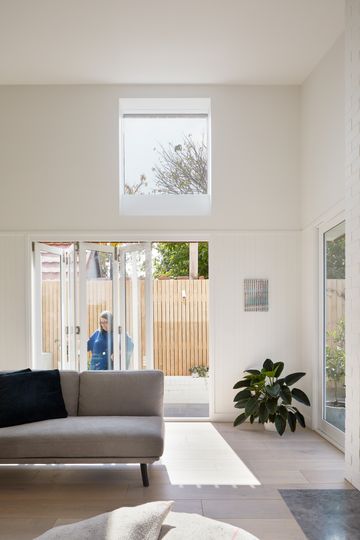
The solution was to create a new garden room at the rear of the property which is oriented to soak up the natural light and feels surrounded by the garden. Extensive glazing to the north lets plenty of light into the home, while a single clerestory window "allows sunlight in which tracks across the various textures over the course of the day."
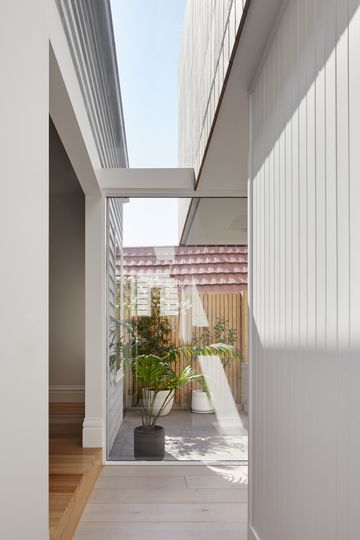
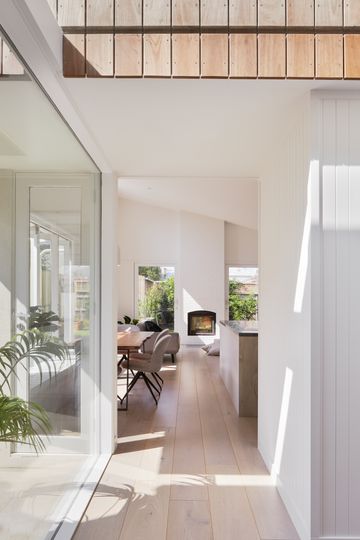
Old and new are connected by a glazed link. As you move between old and new, the link creates an opportunity to observe the differences between old and new: the weatherboard of the original house and the Australian hardwood 'tiles' topping the new addition.
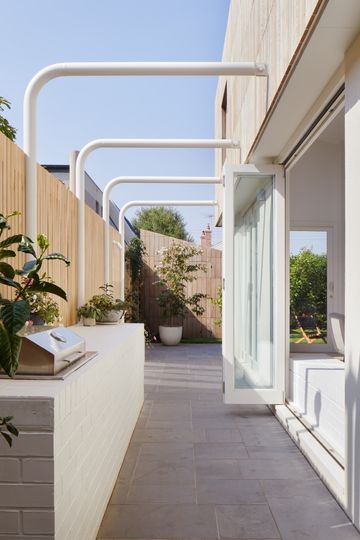
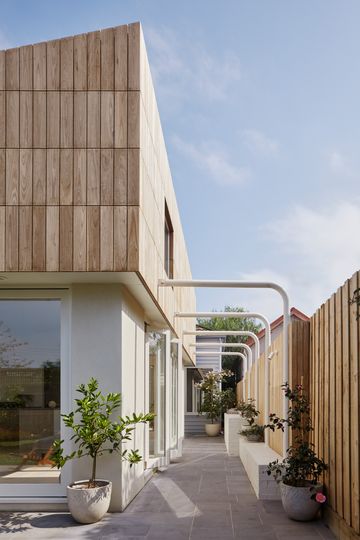
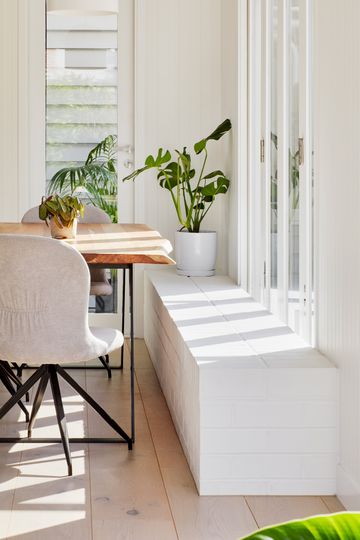
Feeling very Melbourne, Little Maggie has its own bluestone laneway, a long, narrow strip of land to the north which is the new terrace and barbeque space. The open-plan living spaces open up to the laneway via bi-fold doors, while a painted brick plinth acts as informal seating for either inside or outside.
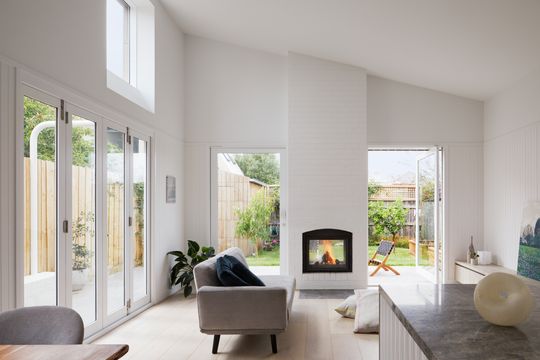
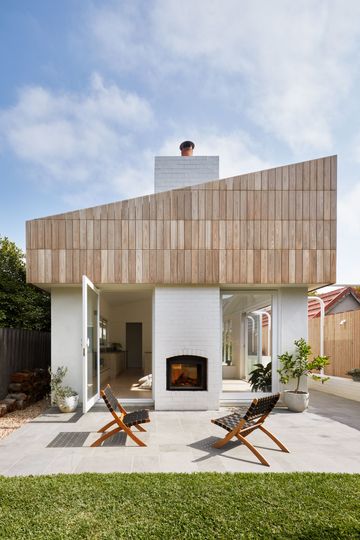
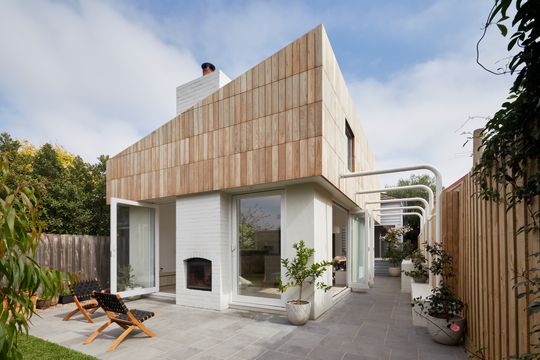
Two pivot doors open onto the backyard, framing a central fireplace which, if you take a peek out the back, is double-sided so you can enjoy the flicker of flames either inside for a cozy evening year-round. A terracotta chimney pot is a cheeky nod to the surrounding workers' cottages.
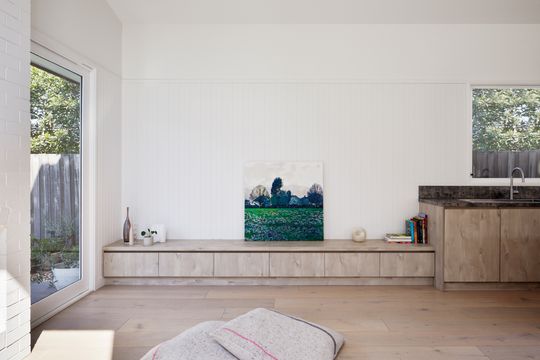
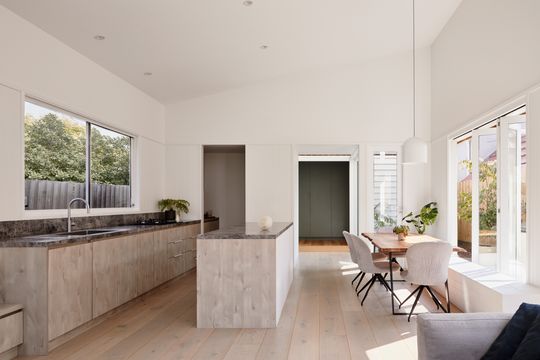
"The interior palette consists of contrasting textures of pale timber floors, painted white brick, grey marble and painted vertical groove lining boards." - ROAM Architects
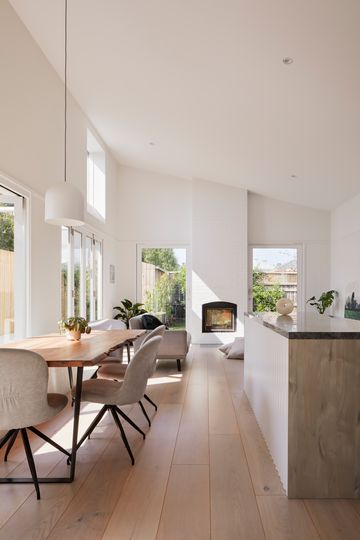
This light and bright addition visually extends the home to the extent of the site, making a tight inner-city site feel spacious and vibrant, surrounded by the outdoors. "Through careful use of proportion, light and texture, Little Maggie demonstrates how a small extension can make a big impact whilst sitting comfortably in its urban village-like setting."
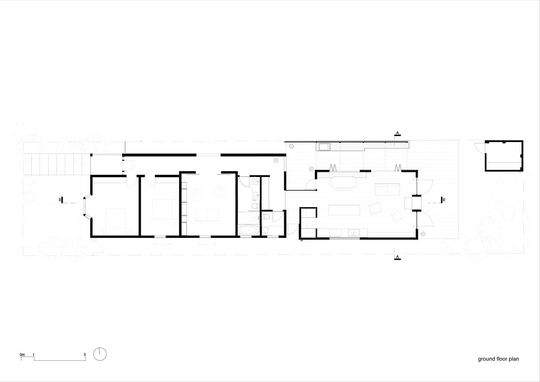
Little Maggie floor plan
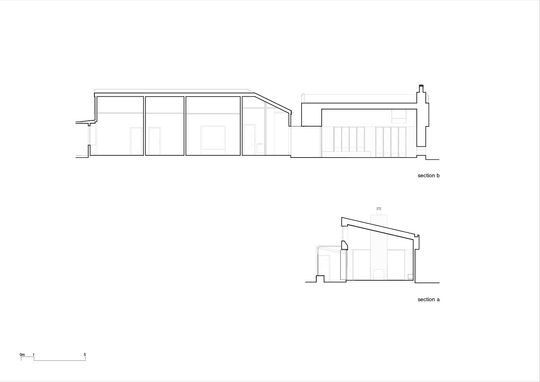
Little Maggie sections