Bungalows are charming homes, but they tend to be dark. A grand old stone and brick bungalow in Adelaide is transformed by a new double-storey addition designed by PLY Architecture that brings light into the centre of the home...
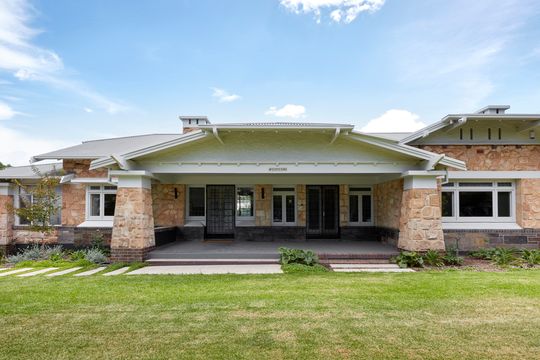
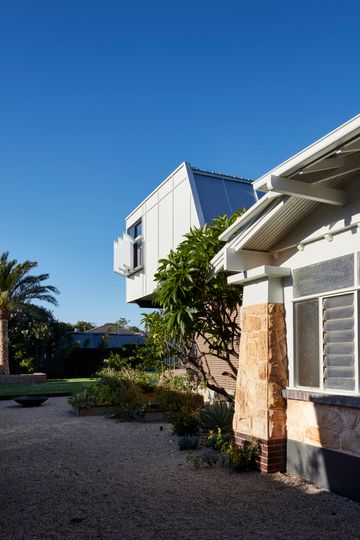
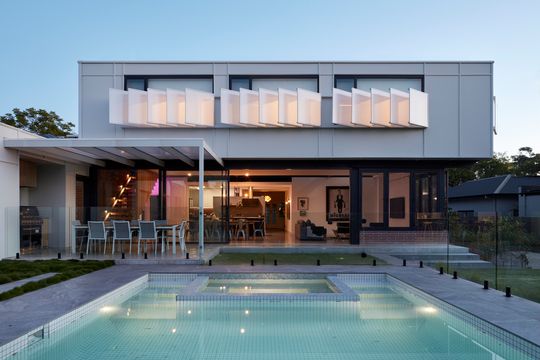
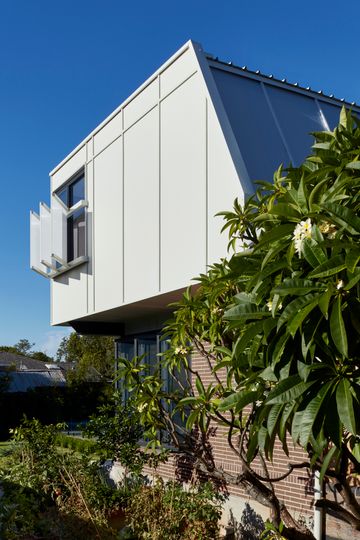
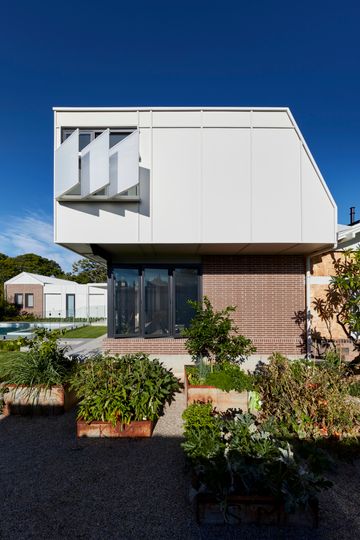
This bungalow-style home, known as a Gentleman's Bungalow in South Australia, is constructed from stone and brick with grand proportions and built on a corner site. The owners wanted to take advantage of their sizable north-facing backyard, create additional living spaces, add more bedrooms and shift the parking to the side of the corner site.
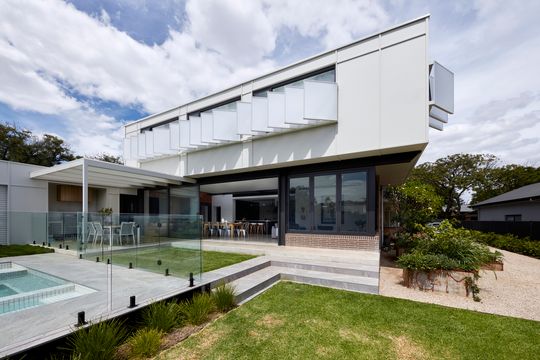
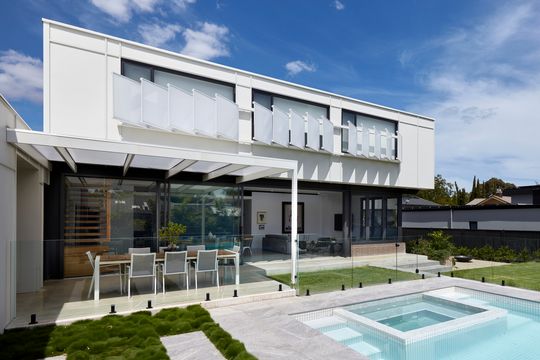
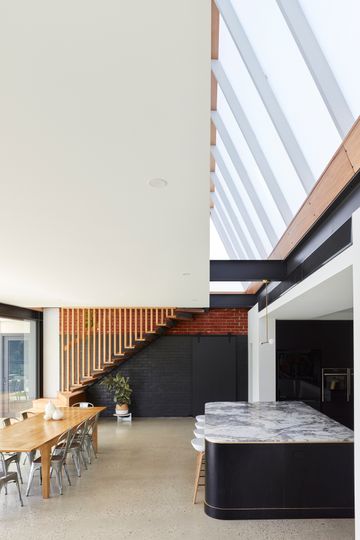
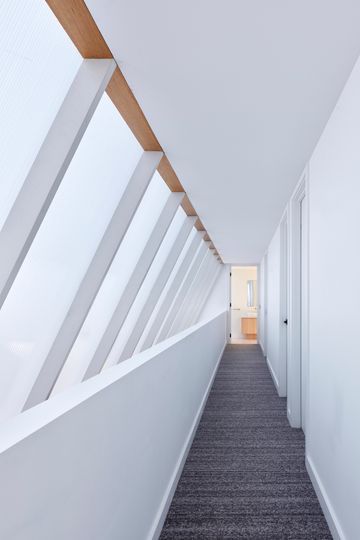
The addition is intentionally designed as a freestanding steel structure that sits next to the original home. This allows for the upper level of the addition to be offset and incorporate a continuous skylight to bring light into the middle of the home. The centre of the bungalow is opened up and contains the kitchen which in turn is open to the new living spaces.
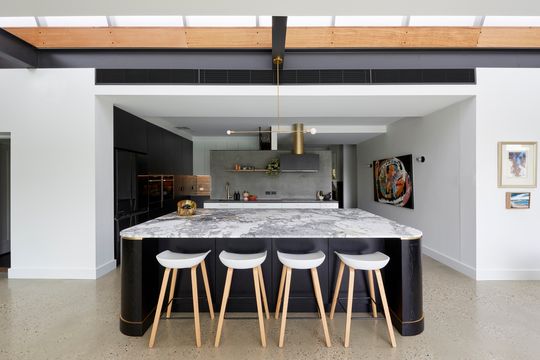
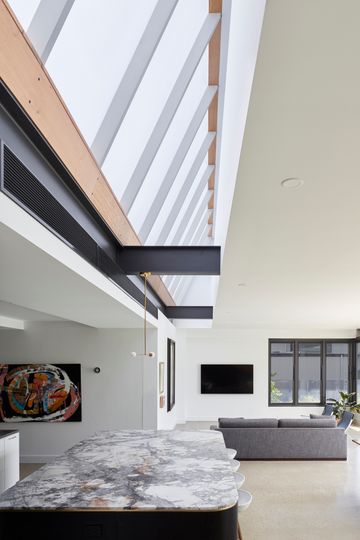
A huge island bench makes this spot under the skylight a beautiful, welcoming place to sit and enjoy the action in the kitchen.
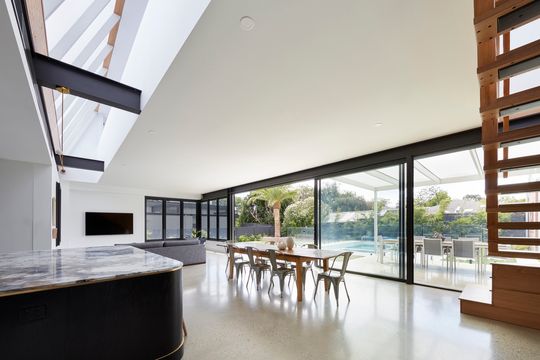
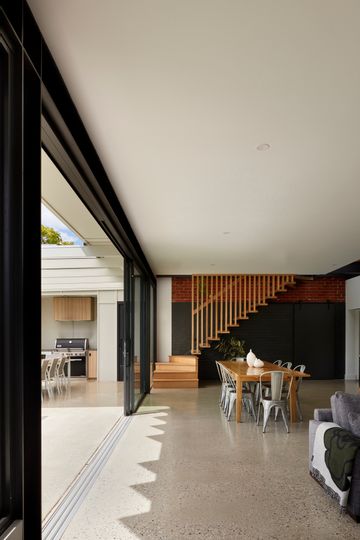
Large sliding glass doors and stacks of casement windows connect the living areas to the outdoors. Concrete floors in the addition soak up the winter sun for passive heating, while the overhang of the upper floor protects the home from the summer sun.
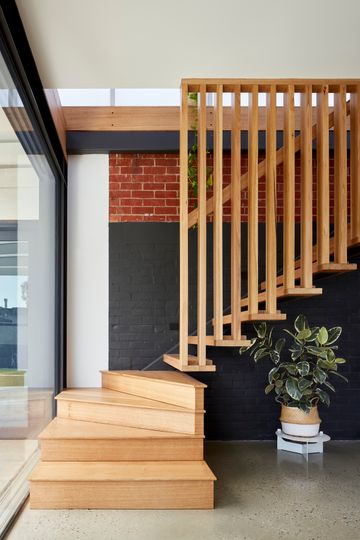
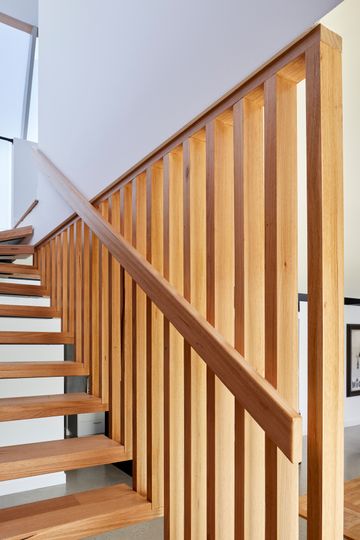
A timber stair is detailed to allow it to float in the space and let even more light spill down from above.
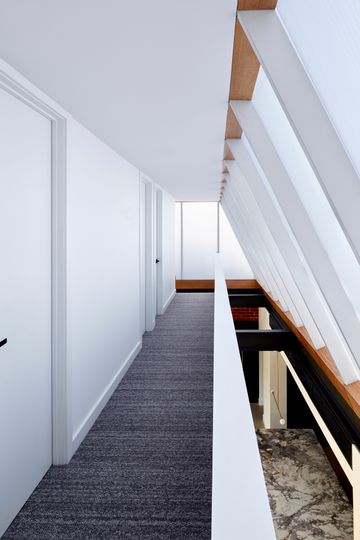
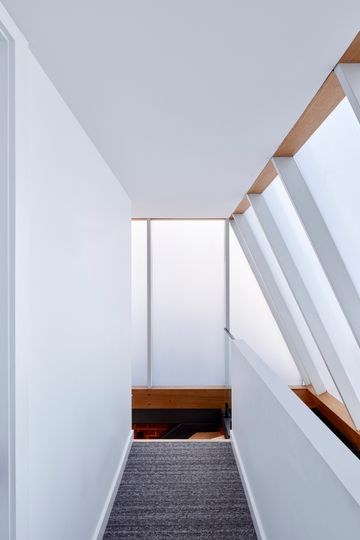
Upstairs, a simple and efficient floor plan fits three new bedrooms and a bathroom. Angled fins protect the bedrooms from the sun and prevent overlooking neighbouring backyards.
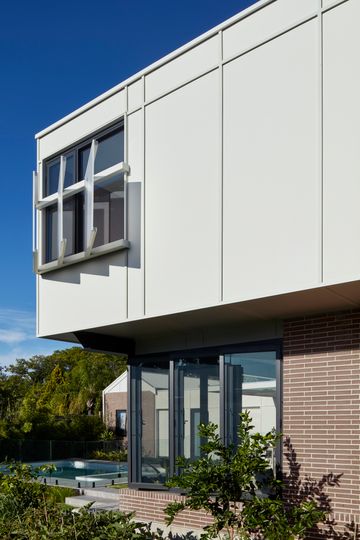
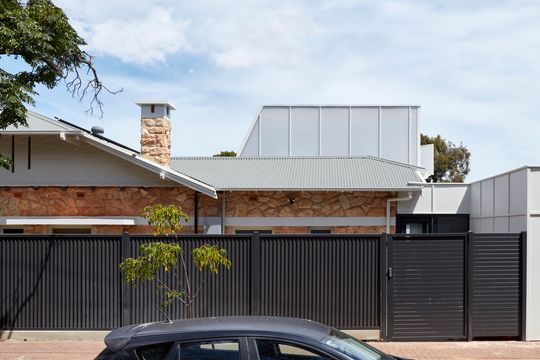
The material palette is simple and complementary to the original home, but with a more industrial feel to differentiate between old and new. Scale and appearance from the street were carefully considered to ensure the home worked within the character zone planning restrictions.
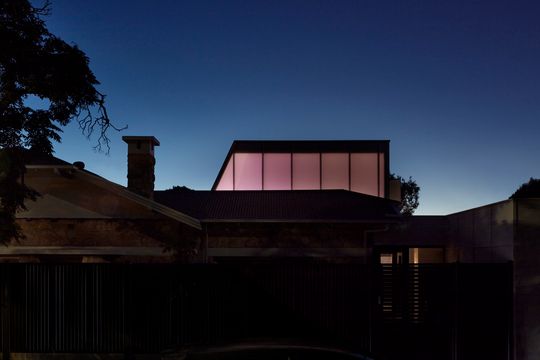
Thanks to a clever addition designed to maximise light, this charming old bungalow is now bright and perfect for modern family life. The new living areas a spacious and well connected to the sunny garden, creating the perfect indoor-outdoor lifestyle.
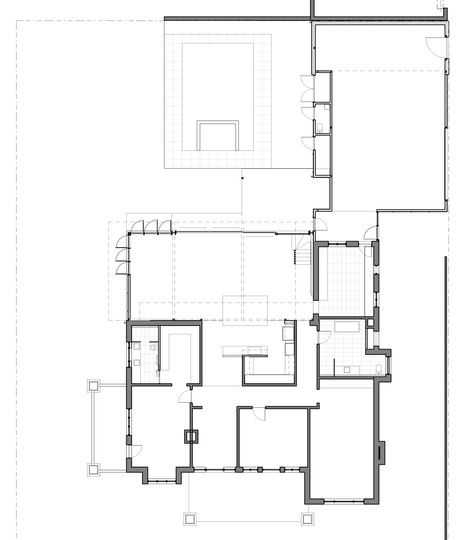
GER/ ground floor plan
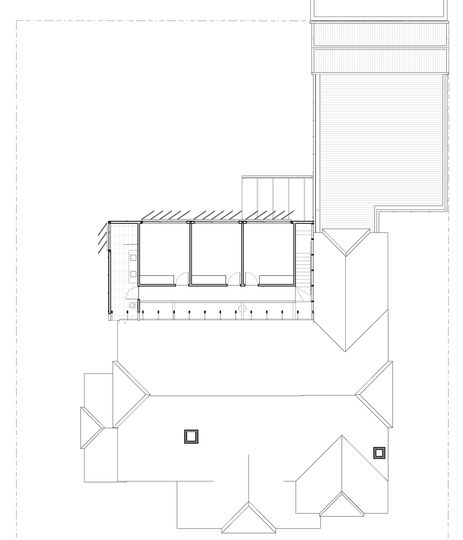
GER/ first floor plan
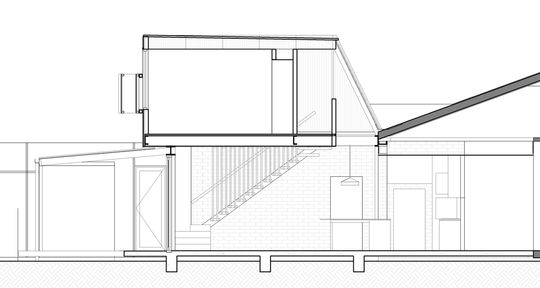
**GER/ section*