Lunchbox Architect featured project archives
August 2019
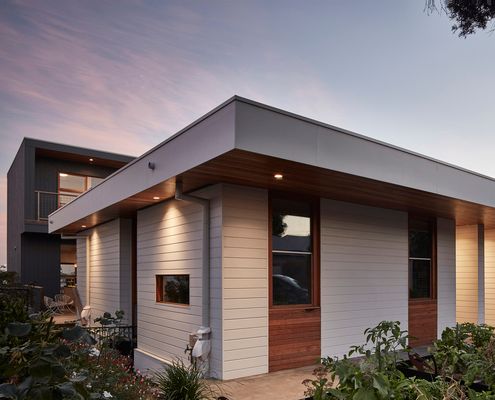
Eco-townhouses Are Effectively Off-grid in the Middle of the City
When you think of an off-grid house you typically imagine a remote cabin in the bush, but these eco-townhouses tell a different story.
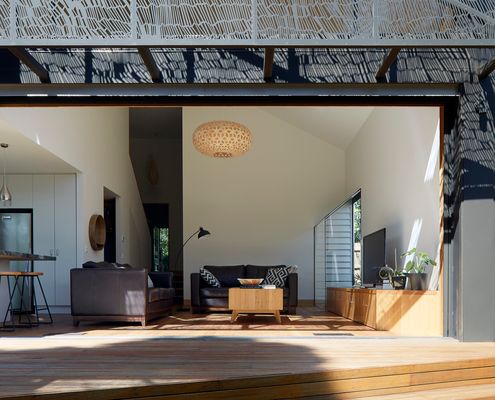
Huge Door and Custom Screen Help This Living Area Embrace the Garden
Embracing the garden with a huge double-height space, 7 metre-wide door and patterned screen which fills the home with dappled shade.
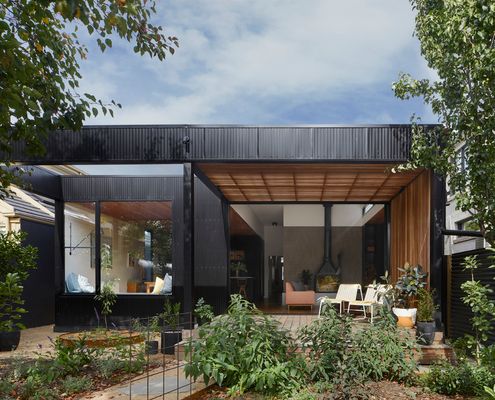
Third Time Lucky? It Might Have Taken Three Goes But It Was Worth It!
Three distinct options and three years later they settled on a design, but when you're building forever, take the time to get it right!
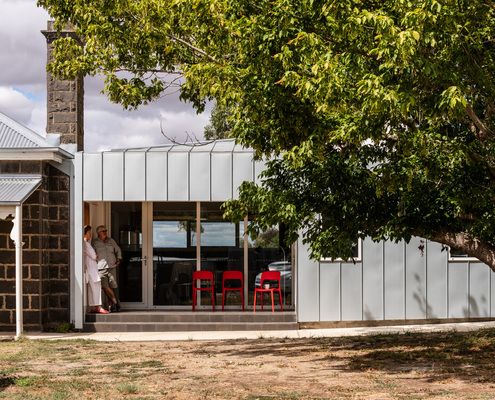
Here's a Very Apropos Addition to a Heritage Bluestone Farmhouse
This addition to a historic bluestone farmhouse doesn't match the original building, but it pays its respects in its own way...
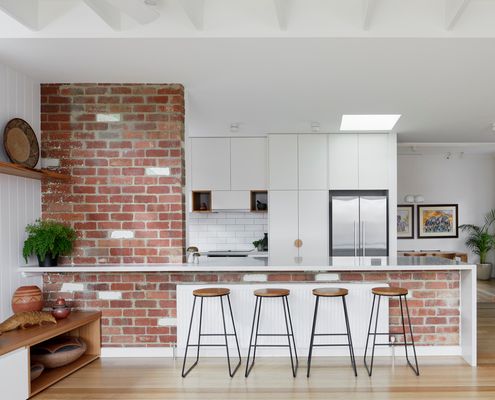
Peeling Back the Old Layers Reveals a New Story for This Home
Revealing the layers beneath this dilapidated home helps to blend old and new, weaving a rich story from the home's existing fabric.
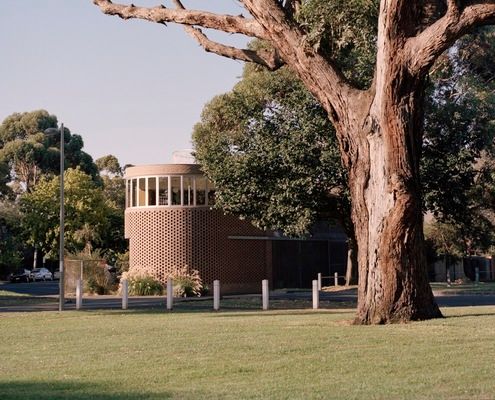
It Might Look Like a Single Home, But Looks Can Be Deceiving
A home for a couple and a separate home for their adult children. Plus it's on a very public, very tricky triangular site!
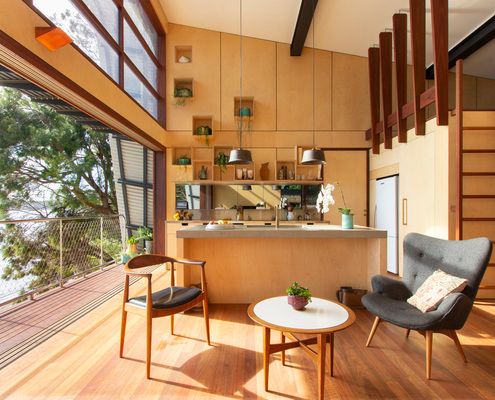
This Modern Australian Beach House Feels Like It's Floating on Water
This stunning modern Australian beach house has a whole wall of glass, taking in spectacular views of the beach and headland beyond.
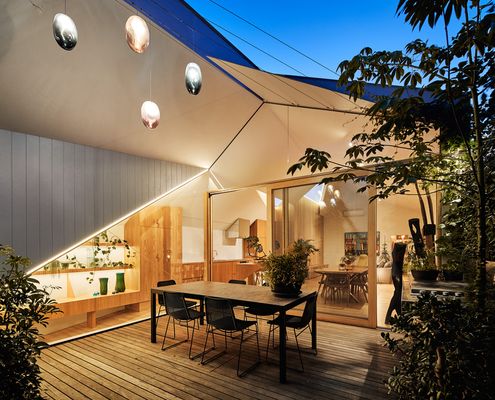
They Both Had a Home Designed by the Same Architect: Perfect Match?
When a couple who both have homes designed by the same architect get married, their new home together is bound to be adventurous!
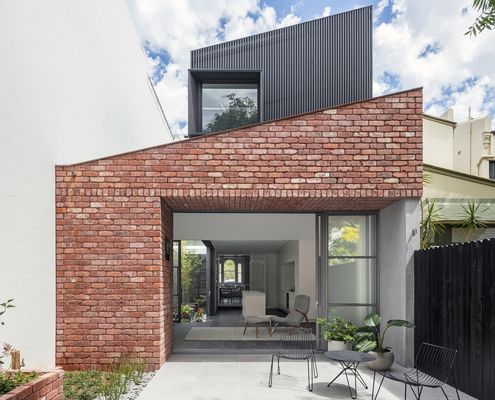
New Additions Transform This Terrace Into a Multi-generational Home
New living areas and a backyard studio centred around a landscaped courtyard make this home perfect for current and future generations.
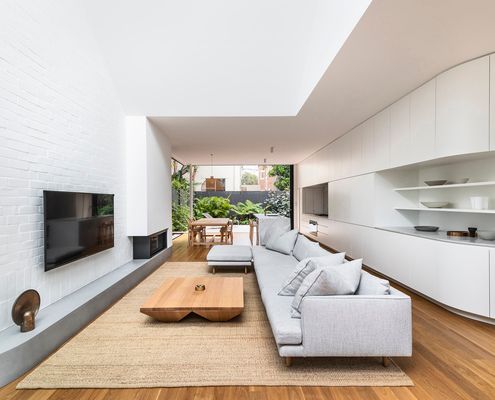
Designed Around a Central Courtyard, This Home Maximises Light
With numerous facets to bounce light around the home, Cloud House feels like living in a cloud surrounded by beautiful, diffused light.
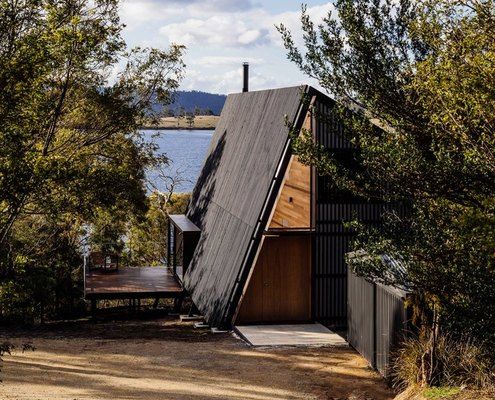
New Spaces Draped Around an Original Cedar-lined Shack Like a Tent
A new asymmetrical frame encloses the original shack, wrapping new living areas all around to take advantage of the views.
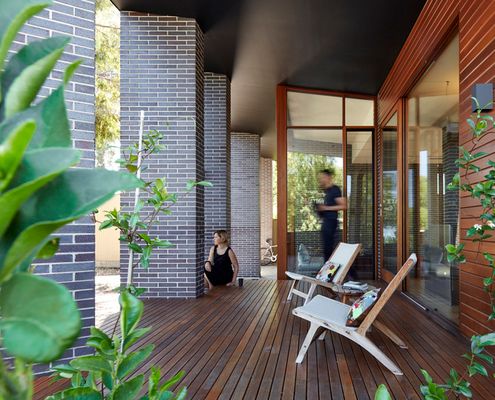
A Dramatic Brick Colonnade Links and Defines New Spaces in This Reno
These owners didn't want a 'generic open-plan box'. Instead, a series of interconnected rooms are linked by a dramatic brick colonnade.
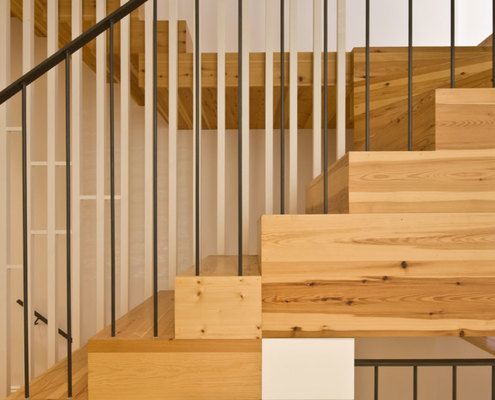
An Escher-inspired Stair Makes Living in 4 Storey Terrace More Fun
When you have to hike up and down stairs all day, they may as well be fun! A new stair brings light and novelty to this home.
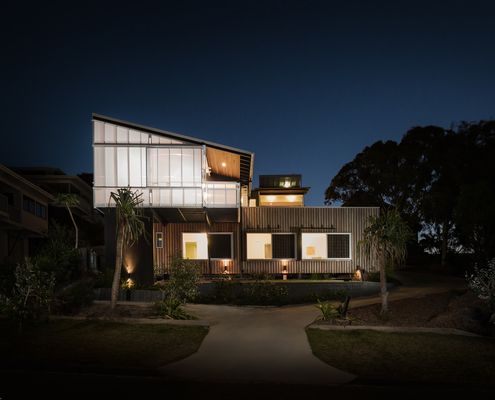
Clever Siting of Two Beach Houses Allows Both Homes the Best View
Running the two homes perpendicular to the street allows this dual occupancy design to maximise views and maintain privacy.
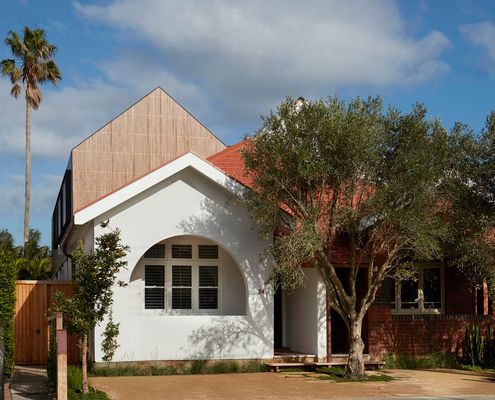
Impressive Two-storey Addition Peeks Over the Top of This Bondi Home
A new two-storey addition transforms Bill and Kate's home, connecting it to the backyard and creates dramatic interior spaces.
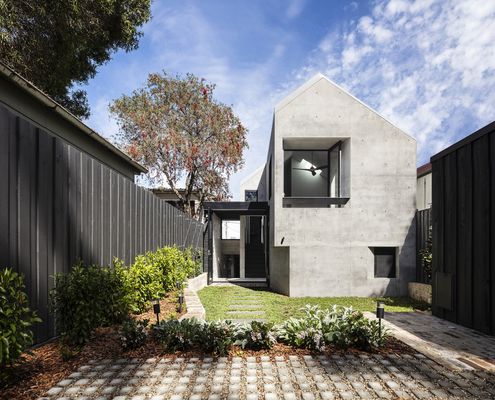
A Dramatic Concrete and Brick Addition to an Old Sandstone Cottage
Emulating the solidity of the original 150-year-old cottage, this concrete and brick addition is sure to be around in another 150 years!
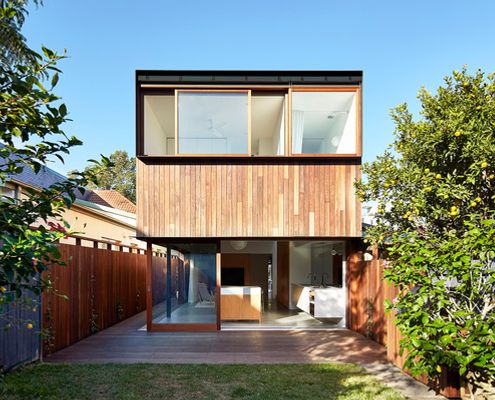
Blurring Boundaries Creates Outdoor Rooms and Indoor Gardens
In spite of a narrow block, this home expands its interior to the edge of the site, blurring the line between indoors and outdoors.
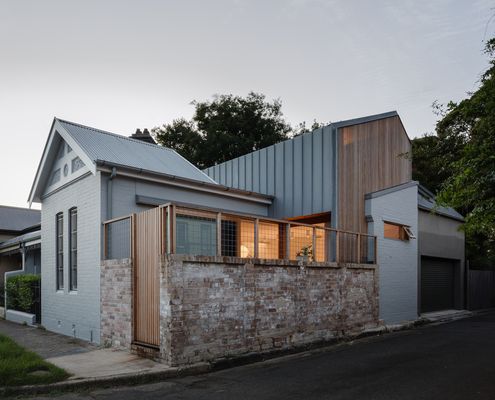
Clever Renovation to a Small, Corner Site in a Heritage Area
This home defies its tight site by using screening and careful window placement to grab light and views without exposing itself.
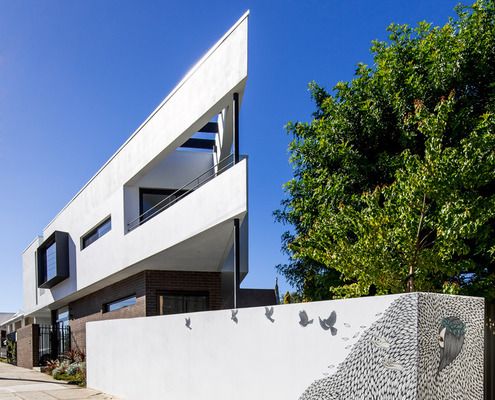
Triangle House Proves Odd-shaped Blocks Deserve Love, Too
Trying to fit a home on a tight, triangular block with a busy street on one side and an easement on the other: crazy or brilliant?
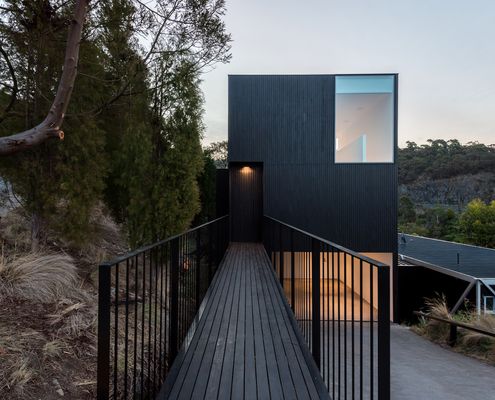
(Gr)ancillary Dwelling is Far From Your Average Granny Flat...
An incredible home for a much-loved grandmother allows her to live independently (but close by). It's better than a retirement village!
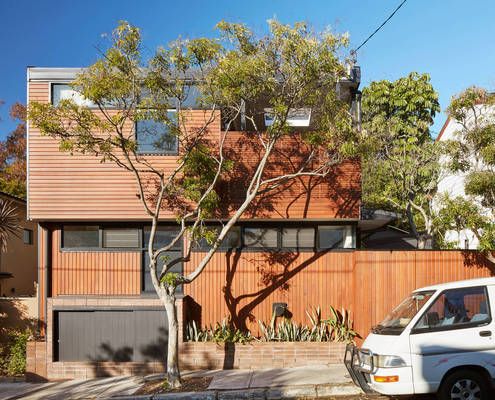
This Extension Is Far From Typical: For One, It's at the Front!
An addition to the front is just one of the atypical parts of this project full of surprises and innovative solutions.
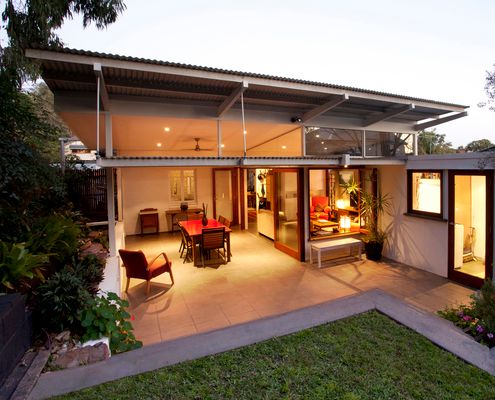
Two Rooms, One Indoor and the Other Outdoor, But What a Difference!
A simple, two-room addition radically transforms the feeling and liveability of this previously dark, introverted home.
2025 January, February, March, April
2024 May, June, July, August, September, October, November, December
2022 January, February, March, April, June
2021 January, February, March, June, July, August, September, October, December
2020 February, March, April, May, June, August, September, October, November
2019 January, February, March, April, May, June, July, August, September, October, December
2018 January, February, March, April, May, June, July, September, October, November, December
2017 January, February, March, April, June, July, August, September, October
2016 January, February, March, April, May, June, July, August, September, October, November, December
2015 January, February, March, April, May, June, July, August, September, October, November, December
2014 January, February, March, April, May, June, July, August, September, October, November, December