Ivanhoe in Melbourne's north-east is renowned for its green, leafy landscape and picturesque streets with period homes. In fact, the local council take it so seriously, they stipulate that significant trees be retained and all roofs must be tiled. Despite a good-sized block and established garden, this home was not taking advantage of what makes Ivanhoe special...
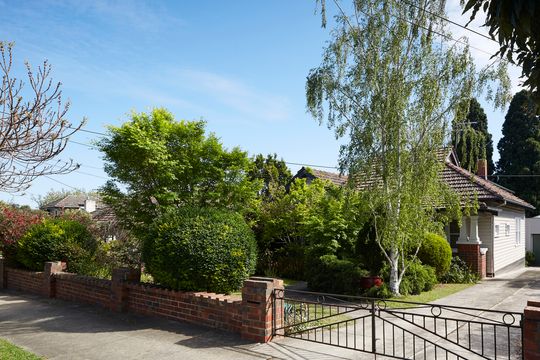
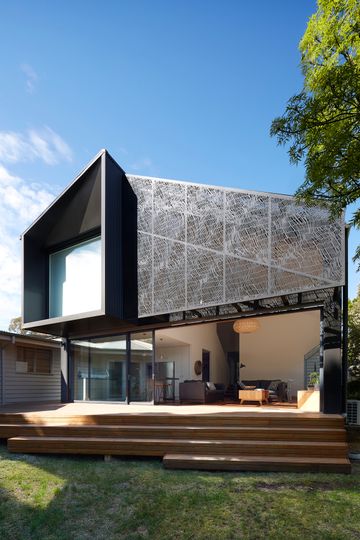
The exiting Edwardian home had plenty going for it and has remained in the same family for several generations. A separate studio, accessible from the street, serves as a dressmaking workshop and overflow accommodation for guest. But with the block sloping away at the rear, the existing living area was left elevated, meaning getting out into the garden required clambering up and down stairs and it didn't take advantage of light and views from the north-facing backyard. The new addition by Julie Firkin Architects changes all that, embracing all the goodness this site and location has to offer.
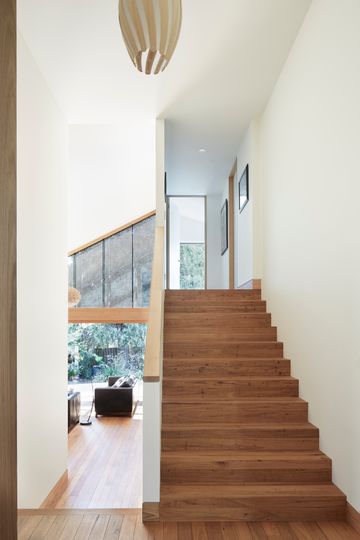
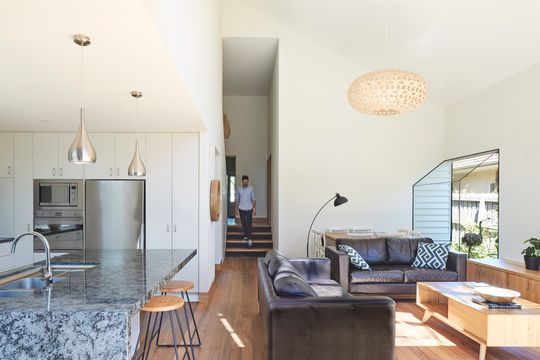
If we're talking pure functionality, the new addition provides a living space, kitchen, laundry, study nook, bedroom and ensuite bathroom, but it achieves much more than that. To deal with the sloping site and provide easier access to the garden, the addition embraces the split level. Stepping down a few steps from the original part of the house you arrive in the new open-plan kitchen and living area. This space is high on drama (and ceiling heights) with a ceiling which slopes up to full double-height.
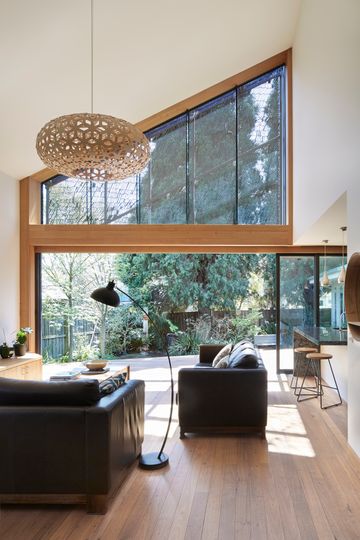
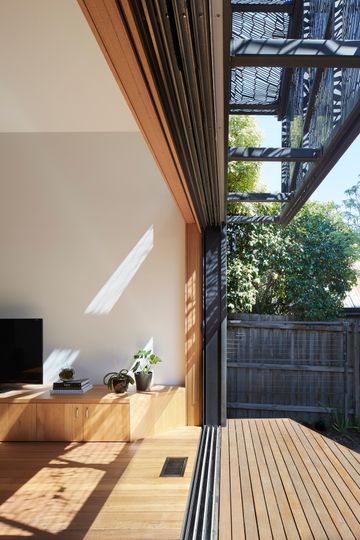
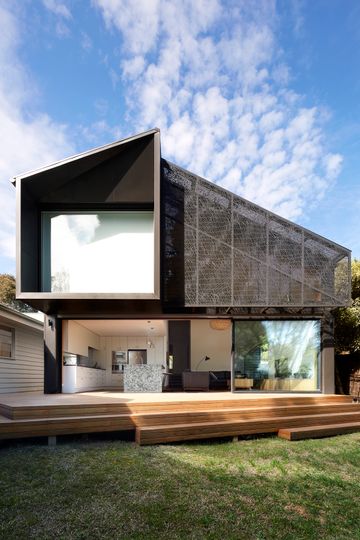
The entire north wall of the living area is glazed, overlooking the garden and enormous conifer trees. But a 7 metre-wide sliding glass door is the jaw-dropper, allowing the home to open uninterrupted onto the deck. The deck, in turn, cascades into the garden thanks to broad steps wide enough for lounging.
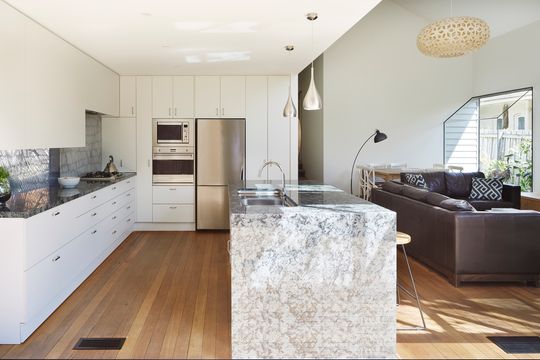
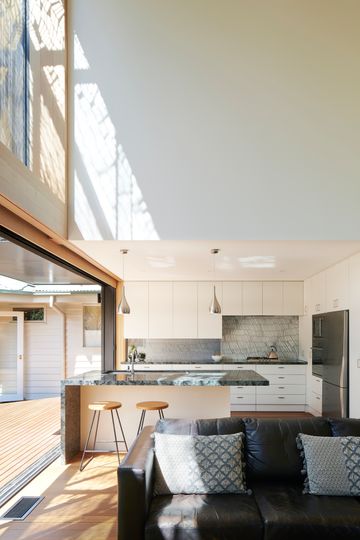
The deck is angled to maximise the garden space retained, while still connecting to the studio and creating space for outdoor dining right next to the kitchen. When the doors slide open, the deck becomes an extension of the kitchen and living area, for true indoor-outdoor living.
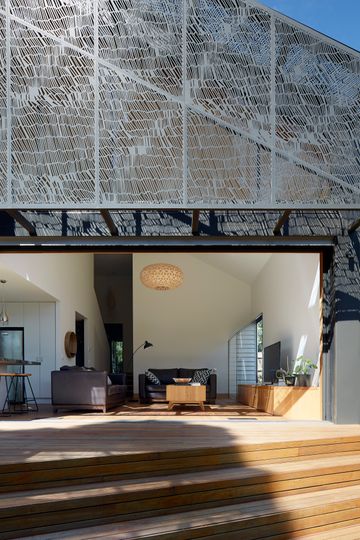
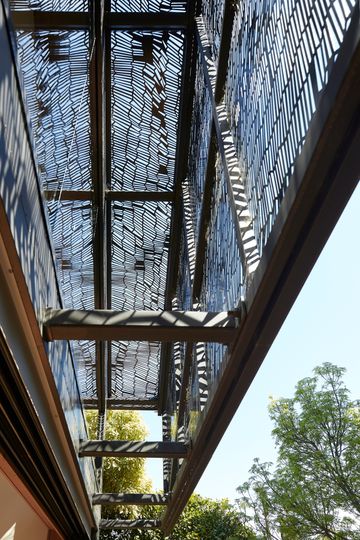
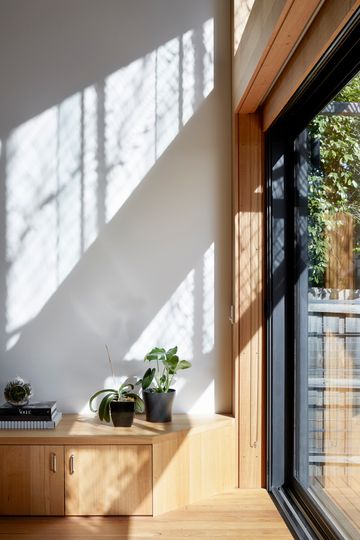
With all that north-facing glass, you'd worry that the living area would become a hotbox in summer, but this is creatively handled with a custom-made screen inspired by foliage. The organic pattern allows a dappled light into the home, more like the shade of a tree than anything manmade.
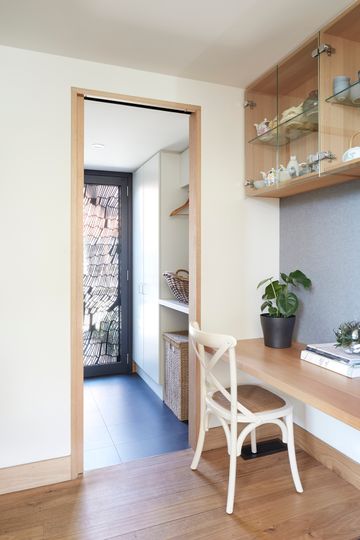
The pattern of the screen is repeated in other parts of the house, infusing its plant-like energy throughout the home and making the gesture cohesive. It appears on the glass splashback in the kitchen, as security doors for the home and even as covers for air-conditioning grilles.
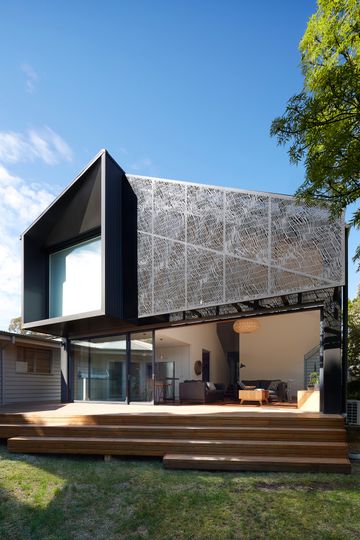
Upstairs, the bedroom and ensuite are on top of the kitchen and laundry to ensure they are low enough so they're not seen from the street while still allowing for the impressive ceiling height in the living area. The bedroom window frames views of the treetops, with blinkers to the side to prevent too much sun and also to ensure privacy from the neighbours.
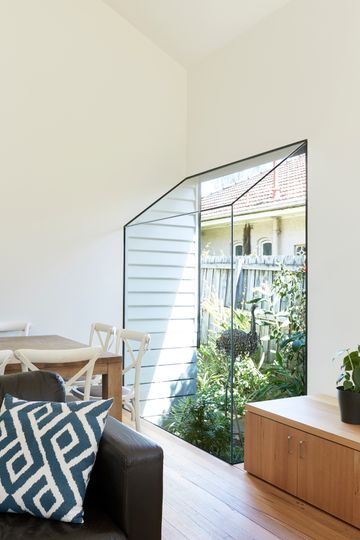
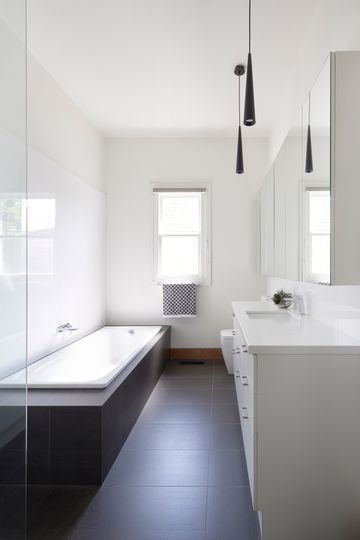
The design of this addition manages to deal with several challenges while still making the most of the home's assets. This is what skilful design can achieve, allowing you to make a regular home extraordinary.
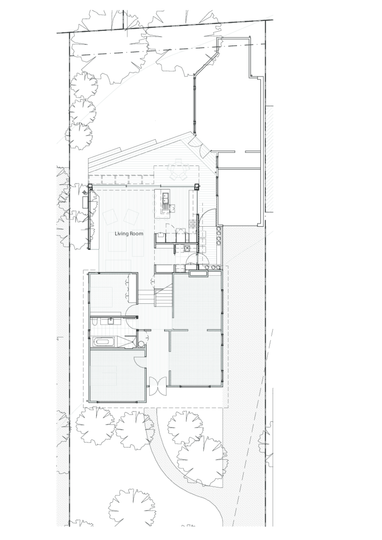
Elphin House Lower Level
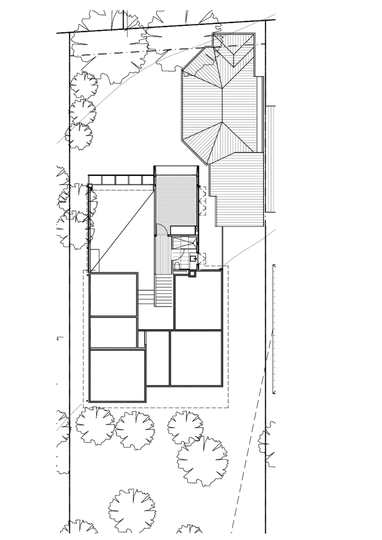
Elphin House Upper Level
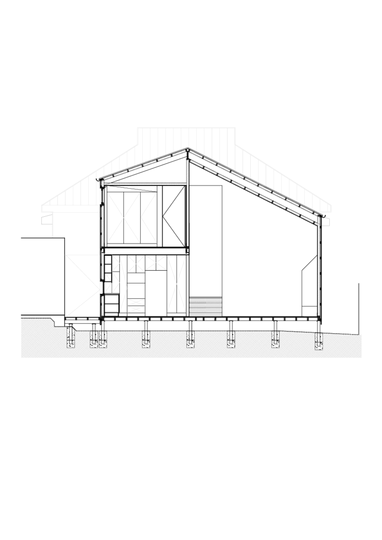
Elphin House Section