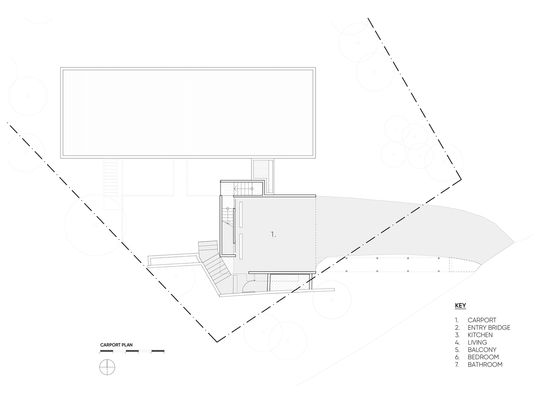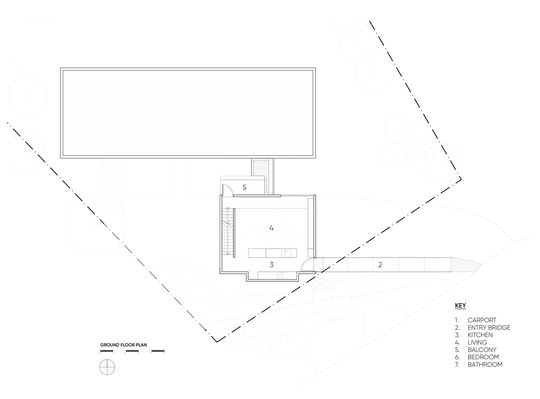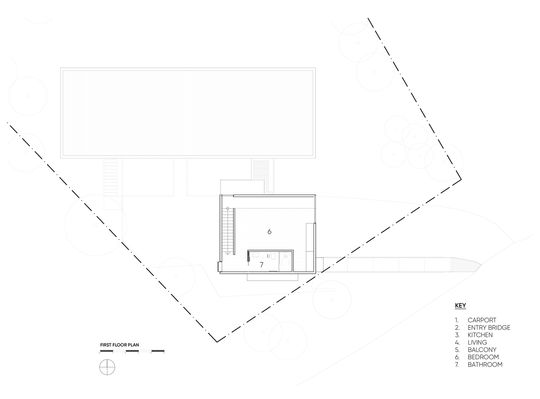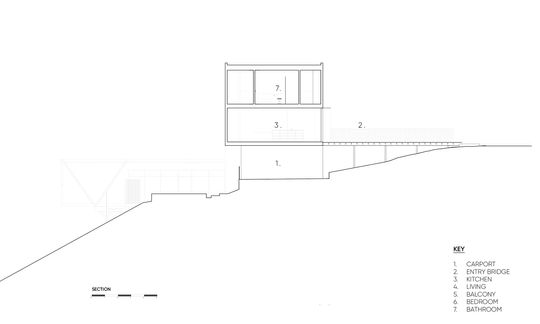Rather than downsizing to a retirement village, this grandmother has built a home in her family's yard. But it's no ordinary granny flat, that's for sure...
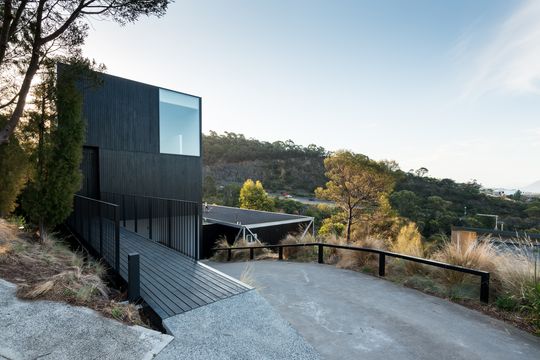
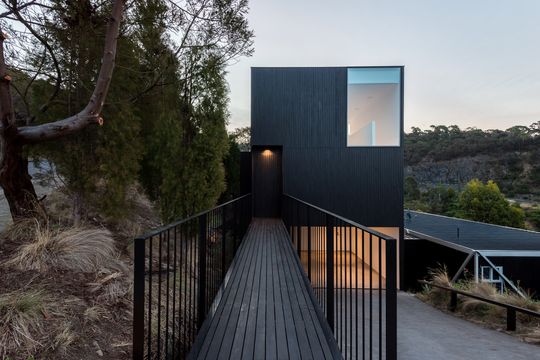
(Gr)ancillary Dwelling, designed by Crump Architects allows this much-loved grandmother to stay close to her family while still maintaining her independence. The new home sits in her family's yard, perched above an existing carport. While that makes it a granny flat, that's where the similarities end.
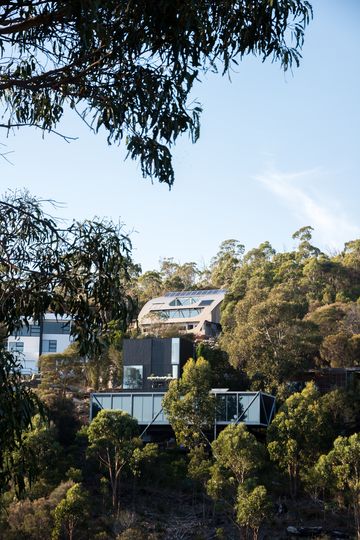
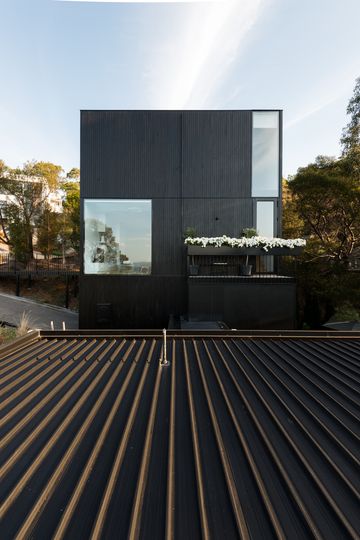
In contrast to the existing home which is long and horizontal, (Gr)ancillary Dwelling is tall and vertical, maximising the view. This is a stylish and sophisticated home which sits among the treetops, taking in spectacular views of Hobart and beyond.
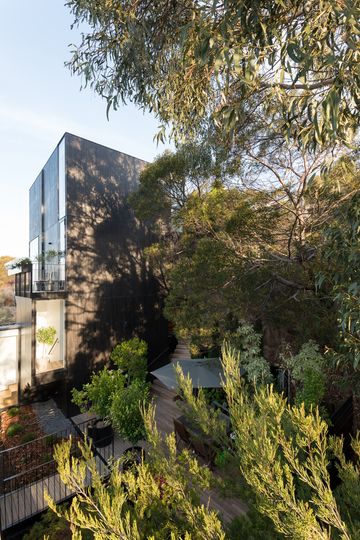
An entry bridge gives the home direct access to the street, while a glazed bridge connects (Gr)ancillary Dwelling to the main house.
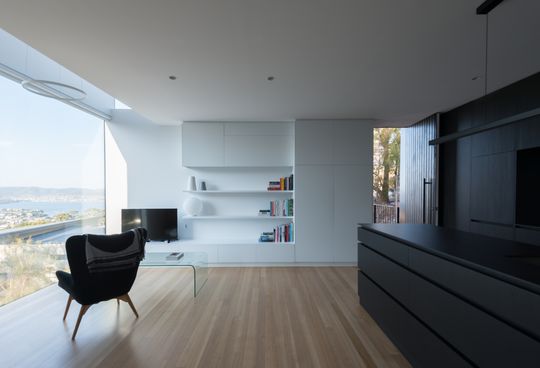
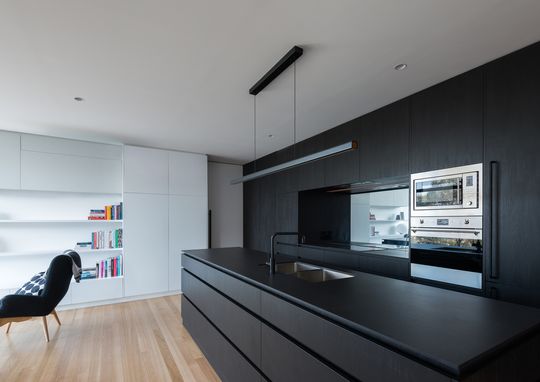
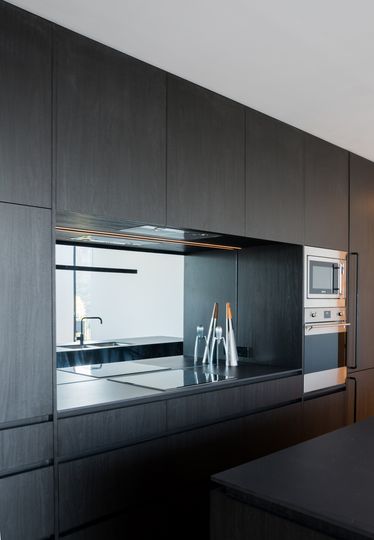
On the first floor above the carport is the kitchen and living space opening onto a balcony to enjoy the view. Up one more level are the bedroom and bathroom.
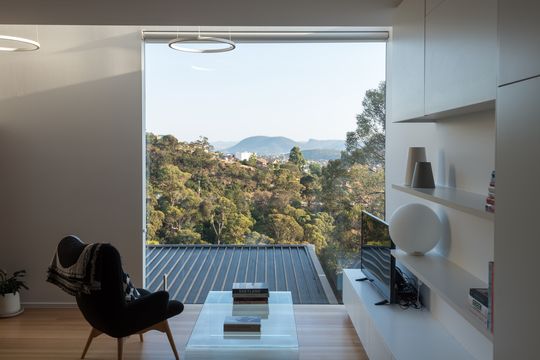
Picture windows frame and highlight the view, while a void between the two levels helps to make the home feel more spacious and light-filled.
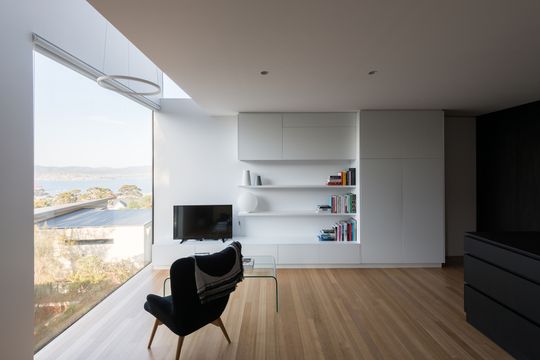
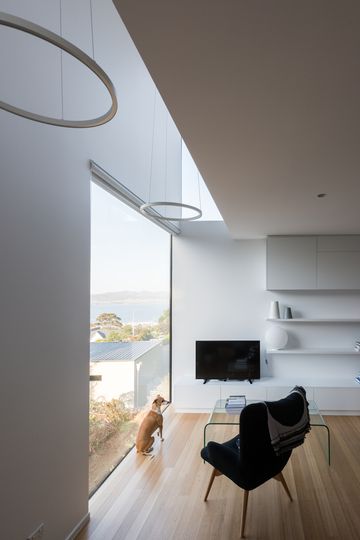
The interior is neutral, encouraging sunlight to fill the space and focusing your attention on the incredible natural beauty outside. "The ever-changing Hobart weather [forms] an integral backdrop to the living experience", explains the architect.
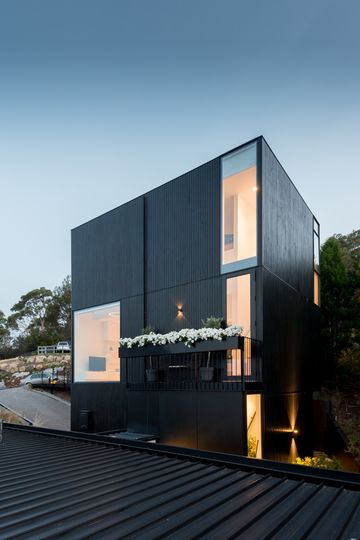
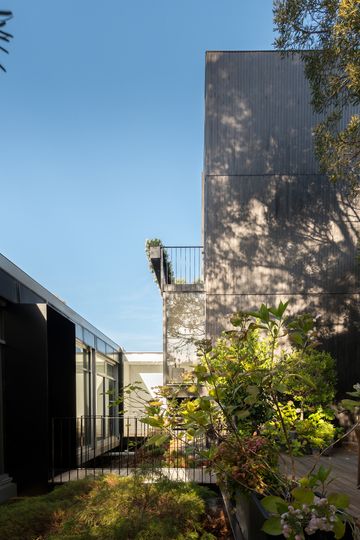
Outside, dark, vertical timber cladding helps the new home to blend in with the original home and also allows it to recede into the hilltop
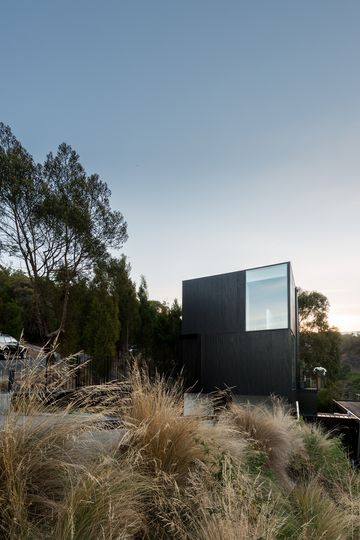
(Gr)ancillary Dwelling creates a multi-generational home where Granny has everything she needs for independent living while the rest of her family can enjoy having her close by: the perfect alternative to a retirement home.
