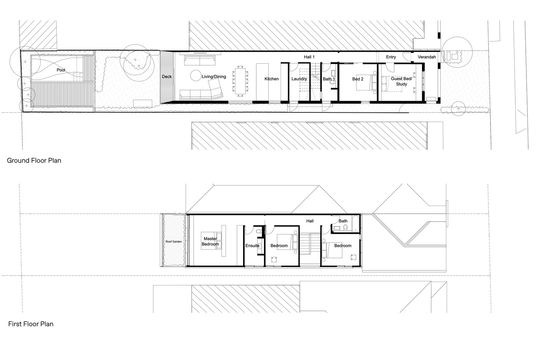Bill and Kate purchased a run-down post-war brick semi-detached house in Bondi. Like most houses of this style and era, it was a procession of dark rooms with a lean-to at the back which cut off access to the backyard. To make space for their growing family and enhance their lifestyle, something had to change. Luckily, Potter&Wilson designed an impressive two-storey addition which righted the wrongs of the past, creating an impressive family home...
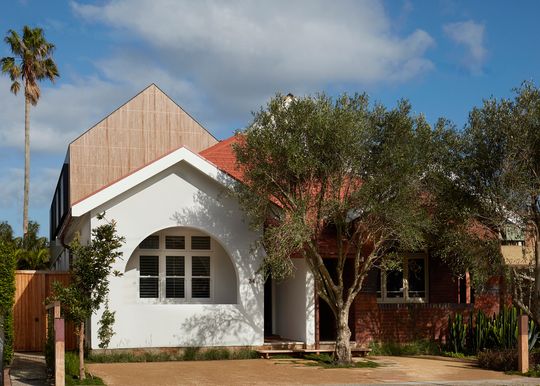
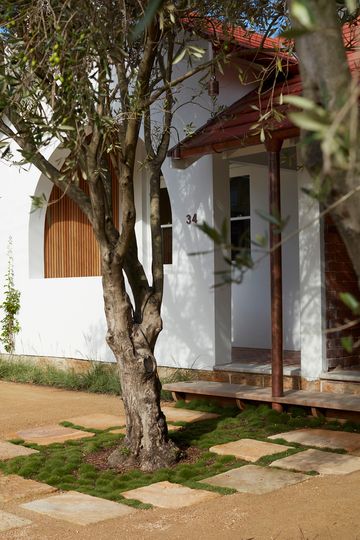
The addition sits neatly behind the existing roofline, peeking up above the original home. The gabled roof of the addition helps it fit in, matching the pitch of the original home. A timber screen facing the street softens the second-storey addition and contrasts it to the solidity of the original home.
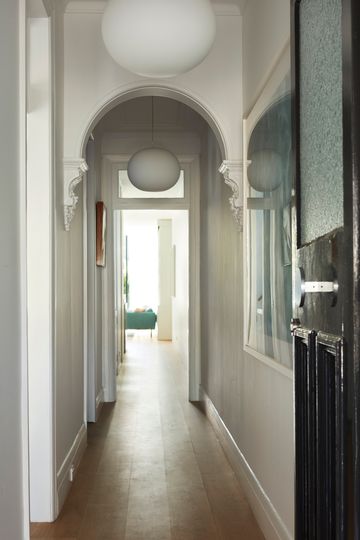
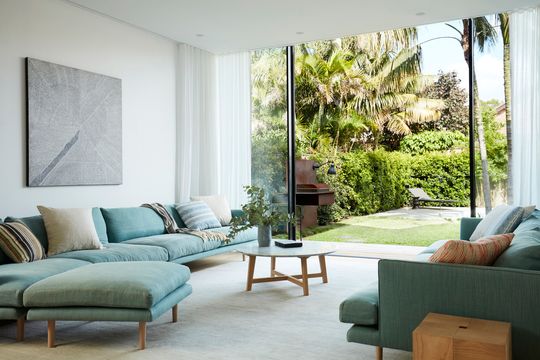
An important part of the renovation was connecting the home to the outdoors. The home is reoriented so that the living areas are at the rear, opening onto the newly landscaped garden and pool. Glass sliding doors open up so the living area and backyard become one large space. The landscape design helps the indoors and outdoors work in unison, allowing the living areas to spill outside and visually expanding the home.
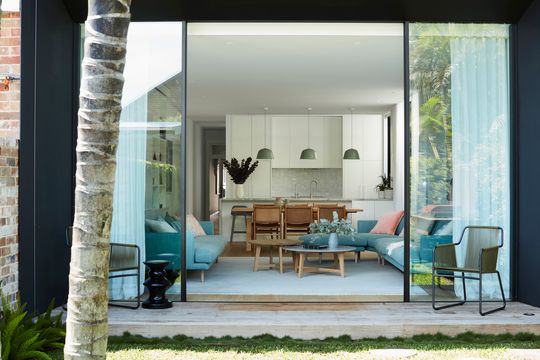
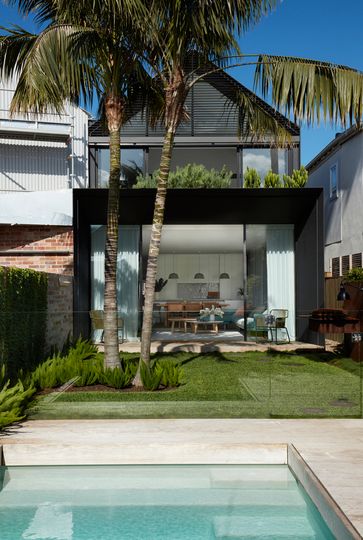
A steel canopy frames views of the garden from the living area, while also creating a covered outdoor space and a roof garden above off the main bedroom.
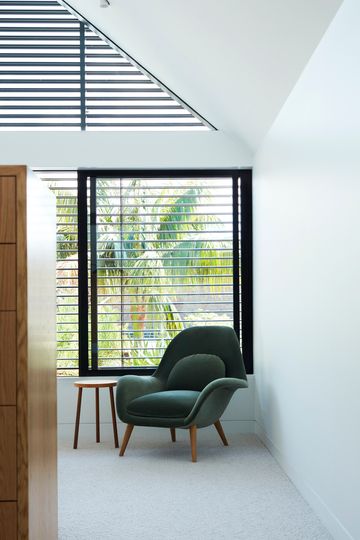
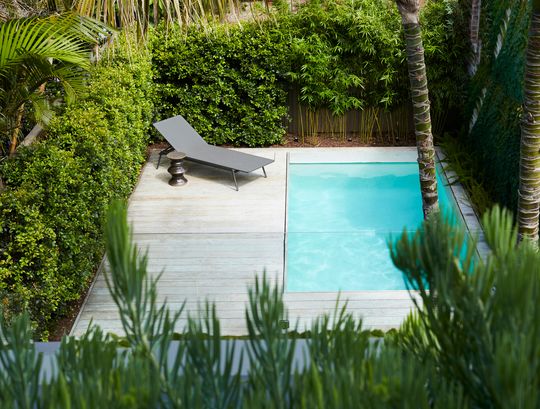
Upstairs, the gabled roof creates generous rooms which feel larger and lighter thanks to the cathedral ceilings. The highlight is the main bedroom which overlooks the backyard through the lush roof garden. Louvres allow Bill and Kate to moderate the light and privacy of the main bedroom, either opening up to the backyard and breezes or blocking the outside world out for rest and retreat.
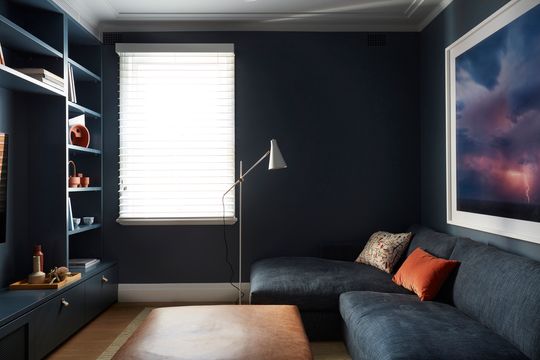
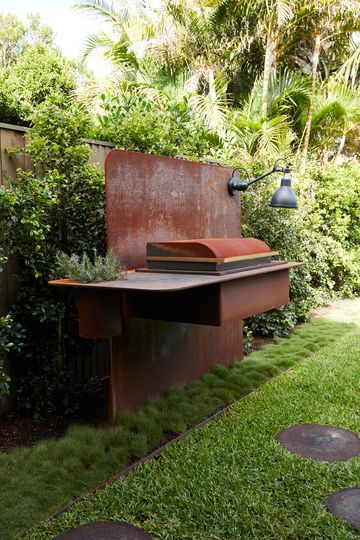
The new addition transforms this home from dark and dilapidated to bright and functional. Taking advantage of the backyard and creating outdoor living areas makes the home feel much larger than it actually is and helps Bill and Kate live the life they had dreamed of.
