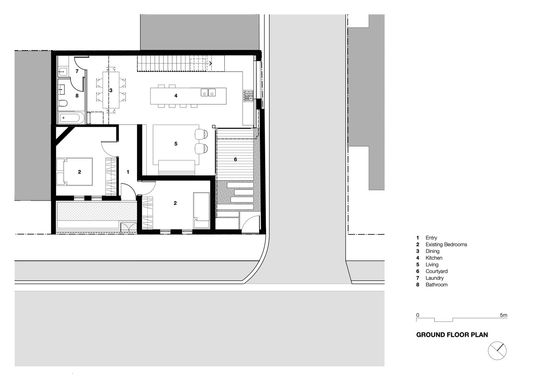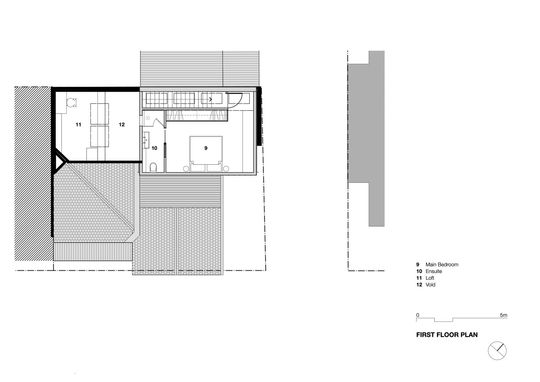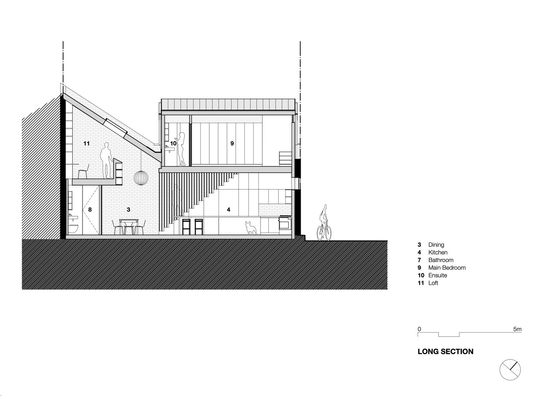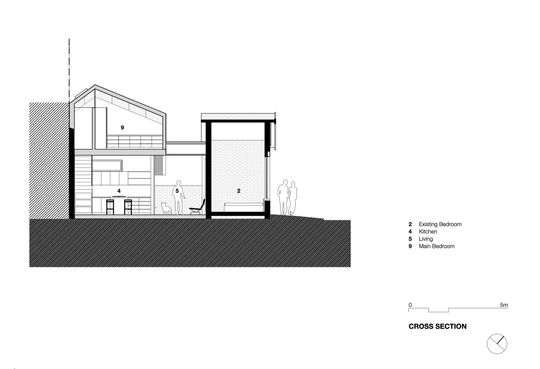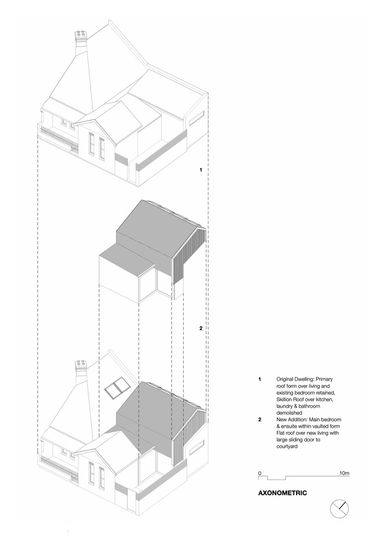On a small corner site, this home the Iron Cove Heritage Conservation Area Balmain, Sydney was sure to be a challenge to renovate. Downie North Architects found inspiration in an unlikely place, but the result is a home which effortlessly blends old with new and protects the owners' privacy while drawing in light and connecting to the street...
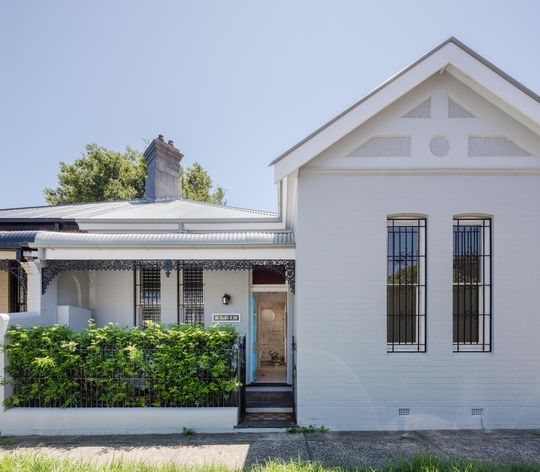
The architect's unlikely source of inspiration is the traditional Japanese townhouses (Machiya) of Kyoto. These timber townhouses use layers of screening to create gradients of privacy within the home, without blocking out light and views. The concept was perfect for the 117-square-metre (and virtually square) site.
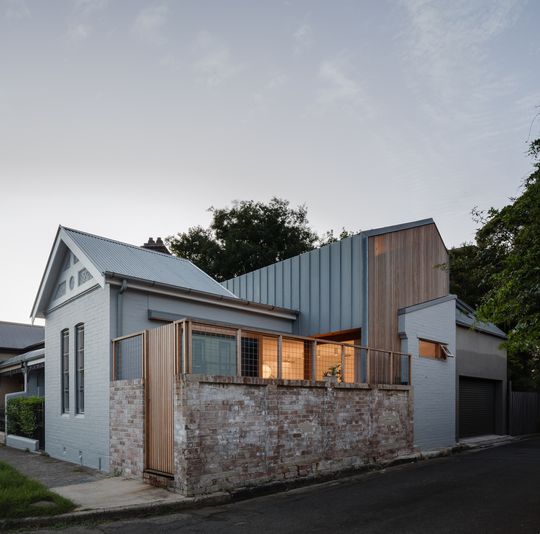
The existing house was dark, cramped and had no real connection to the outdoors. Strict heritage requirements in the area meant the front two bedrooms and the existing roof line needed to stay, but with the owners after a new bedroom, ensuite, study and a renovated kitchen/living/dining without significant expansion of the existing footprint, this was going to be a challenge!
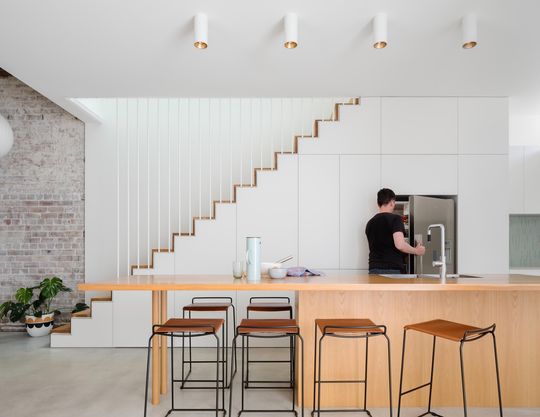
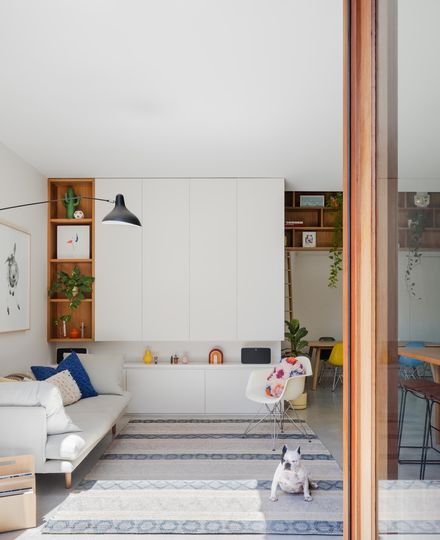
The answer was cleverly arranging and stacking spaces. The wet areas, kitchen, living and dining spaces were reconfigured within the existing L-shaped footprint of the home to embrace the courtyard. The main bedroom is in a new addition above the kitchen where it was possible to add a second level. The new study, meanwhile, is tucked under the original roofline as a mezzanine level, accessible by a ladder.
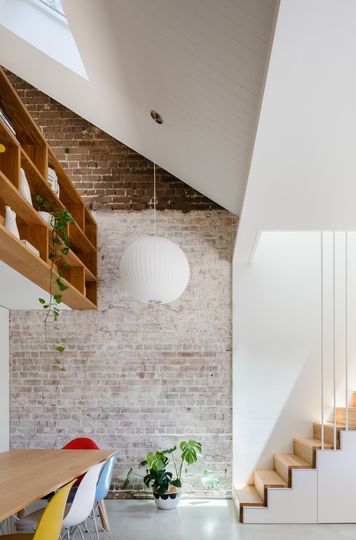
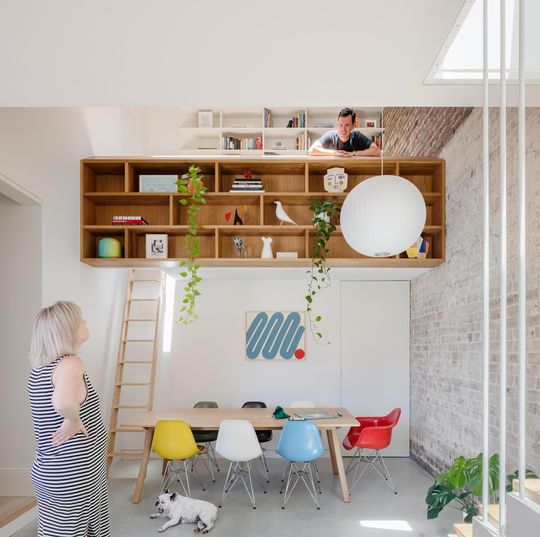
The new layout means spaces are able to borrow space, light and views from each other, offering each room privacy while still feeling connected to the whole. This makes the whole home feel much larger.
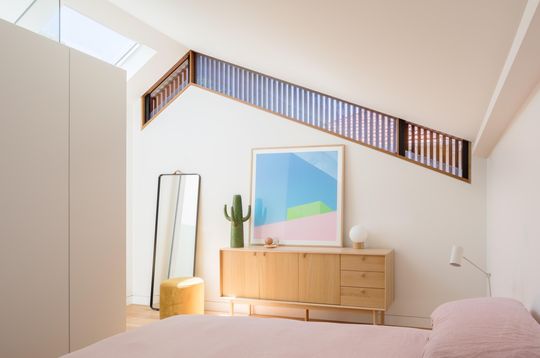
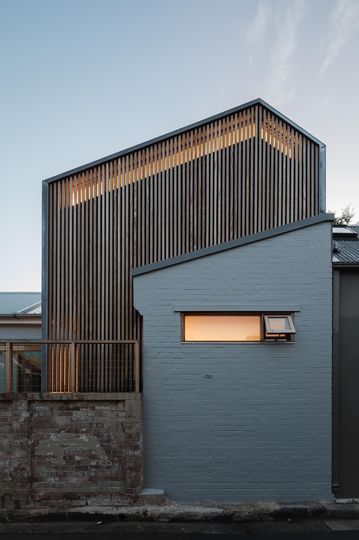
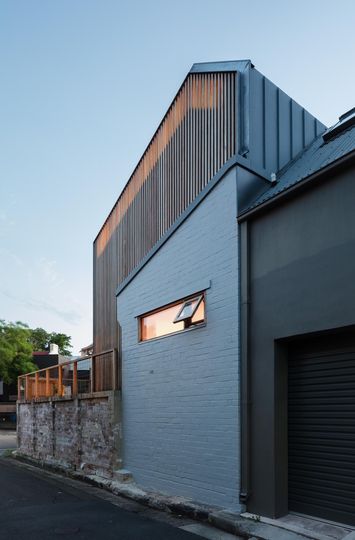
Screens are also used as a way to let light and views into the home without giving too much away to the street. At night this creates a beautiful lantern effect.
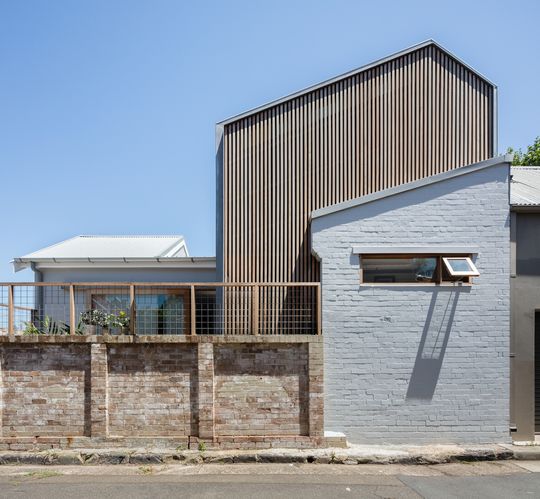
From the main street, you hardly notice the new addition, clad in standing seam steel, it recedes away from the street, echoing the original pitch of the roof. Similarly, traces of the past are highlights and left exposed. The original brick walls, for example, are retained and exposed. This not only leaves a beautiful reminder of the past, but it also helped to reduce costs and environmental impact by reducing the need for new materials. In addition to the honed concrete slab, the thermal mass helps to keep the home naturally cooler in summer and warmer in winter.
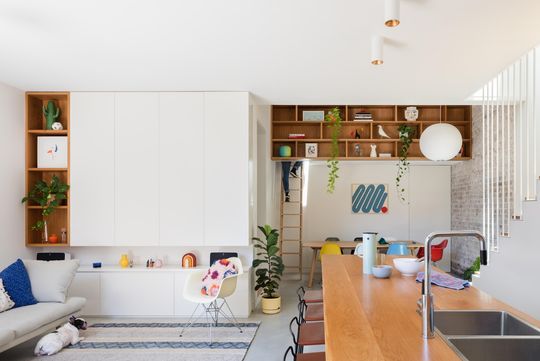
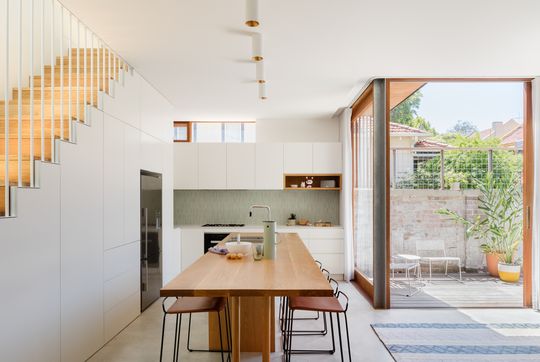
"With a relatively modest budget, a robust and humble palette of materials was nominated, which required little treatment or embellishment; revelling in the beauty of the everyday", explains the architect. "Expensive finishes and fixtures were sparingly used, while certain details like the stair and external timber batten screen were prioritized. In small spaces, fine details speak volumes."
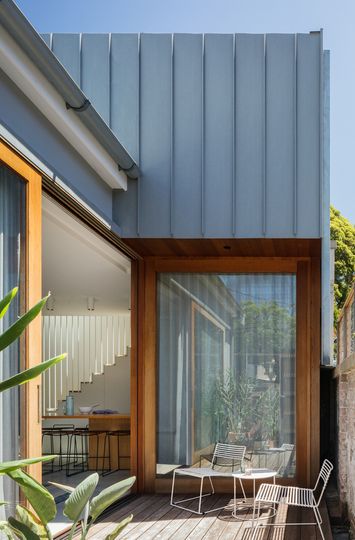
Machiya House celebrates the history of the home and reinterprets the interiors to create a playful and joyous space where the family can feel connected to each other and the wider community without sacrificing their privacy. With a sensitive hand, Downie North Architects has created an incredible home on a small and challenging site which is far greater than the sum of its parts.
