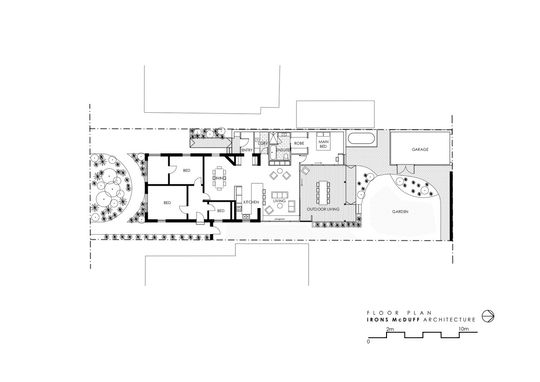For a family who had recently relocated from Zimbabwe to suburban Melbourne, renovating a house to suit their needs became a project of feeling at home in their new country. Irons McDuff Architecture was able to weave elements of the original home into their modern renovation, telling a story about the past while looking to a new future, much like the owners themselves...
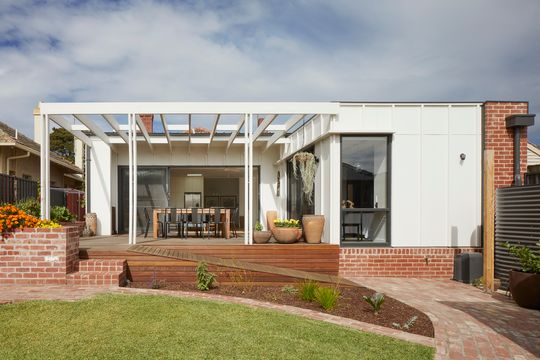
On a quiet side street just off High Street, Preston this dilapidated double-brick home needed renovating for its new owners who had recently moved to Australia from Zimbabwe to be closer to their children, two of whom had settled in Melbourne's north.
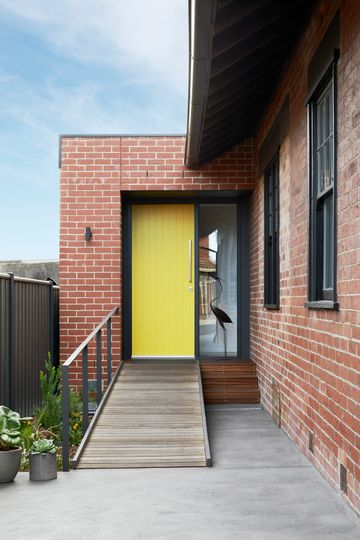
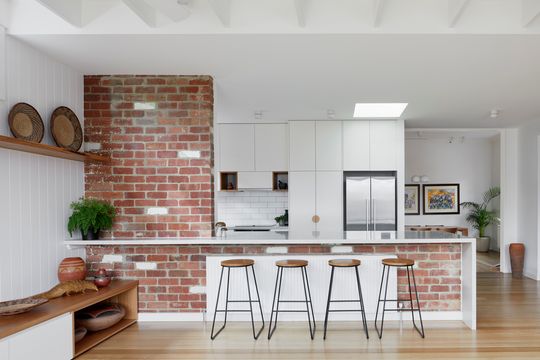
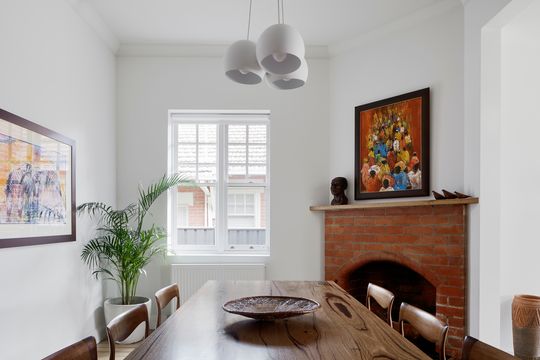
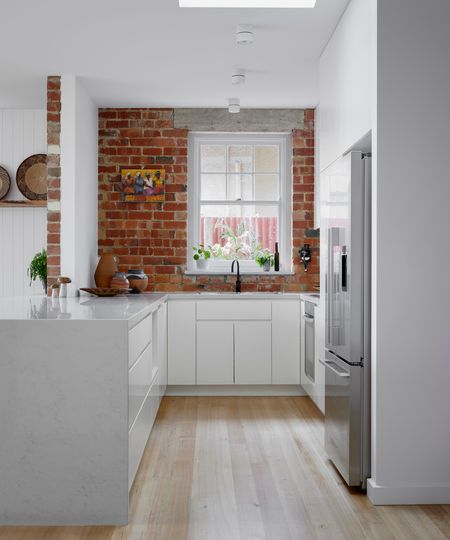
The home lacked any real connection to the sunny, north-facing backyard and there was no clear entry from the street. Being keen gardeners and leaving behind a large allotment in Zimbabwe, connecting the home to the garden was an important part of the project for the owners. A heritage overlay in the street meant not much could be done to the front of the home. The addition is therefore focused on the rear of the home, creating a new living area and main bedroom opening up to a deck and the backyard. The architects also managed to create a new entry to the side with a bright, welcoming yellow door.
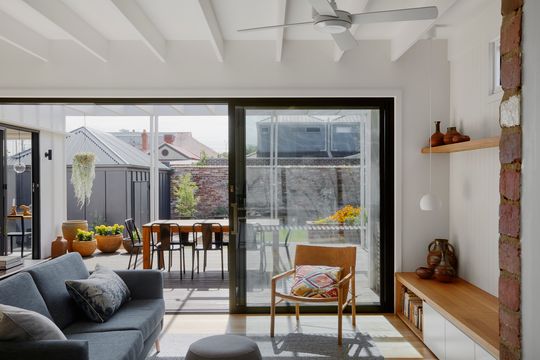
An important part of the brief was to make the home wheelchair accessible, so all members of the family can feel welcome. For this reason, the whole home is on the same level, including the deck which is elevated to create a seamless indoor-outdoor transition. Ramps to the new side entry and the rear deck ensure easy access for all.
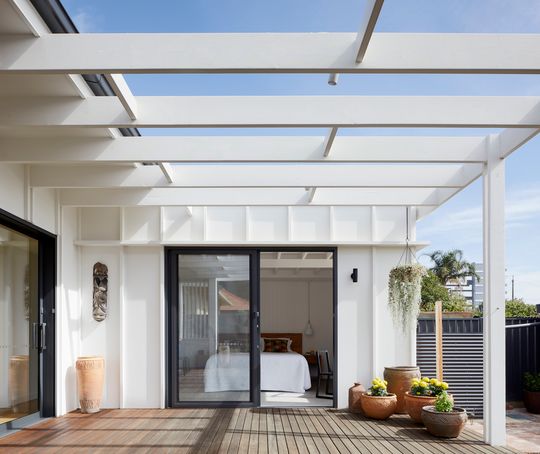
The addition is focussed on the new deck, with exposed rafters inside becoming a pergola outside, helping to breakdown the barrier between inside and out. At the rear of the property, an original brick boundary wall was salvage and tiles for the roof of the original home used to waterproof the wall. This creates a lovely bookend to the home.
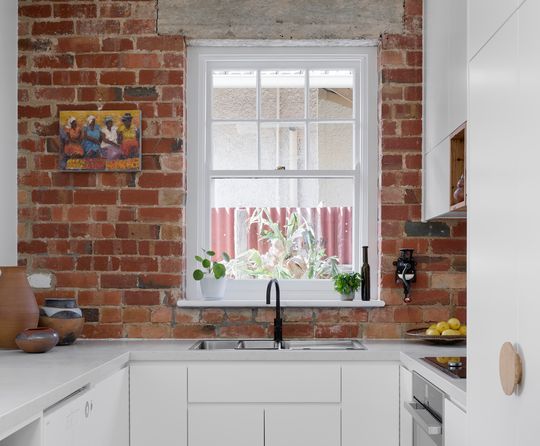
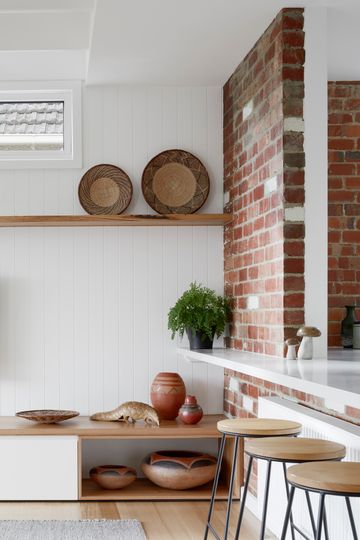
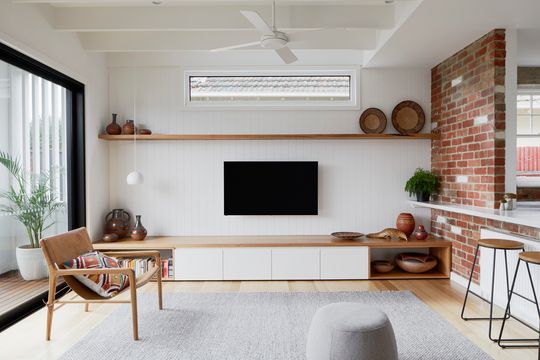
The architects exposed the original double-brick walls inside, bringing a rich warmth and sense of history into the new section of the home. The original hard plaster was already delaminating, so stripping it back to the original brickwork was necessary, but is also a way to weave old and new together, creating a rich tapestry. "It’s the type of renovation project that through peeling back and revealing more, the story of the next stage in the life of the house has both context and a connection to the past."
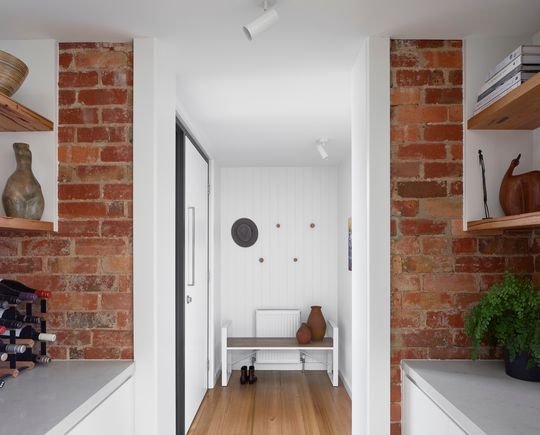
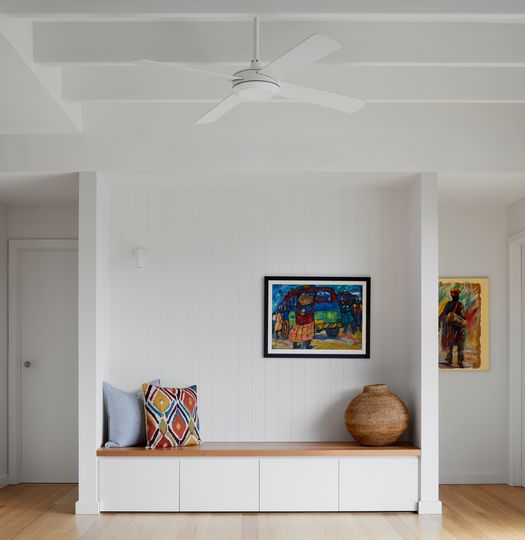
"Warm casual textures provide a soft, muted backdrop for vibrant colours and natural textures observed in the many implements and artwork from their African homeland", explains the architect.
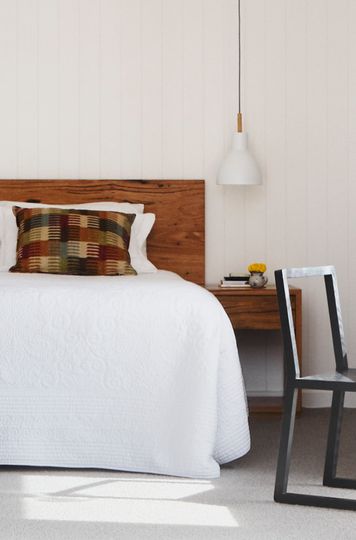
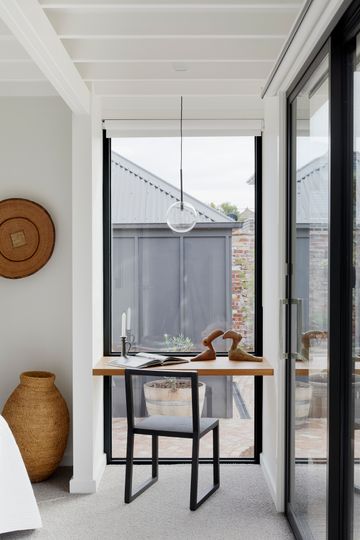
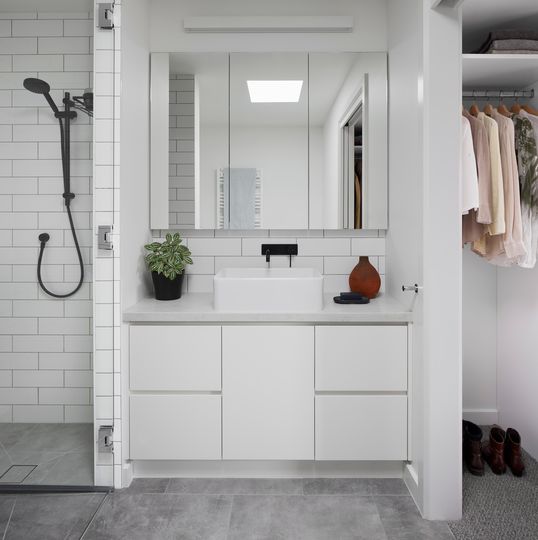
Now, thanks to this new renovation, the owners have a warm, comfortable house to call home in their new home. There's space for friends and family visiting from overseas, a connection to light and the garden and all of this close to the action in their new city. It's the perfect place to live the next chapter of their lives.
