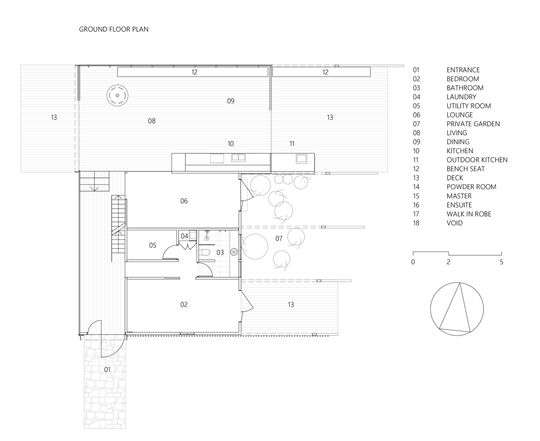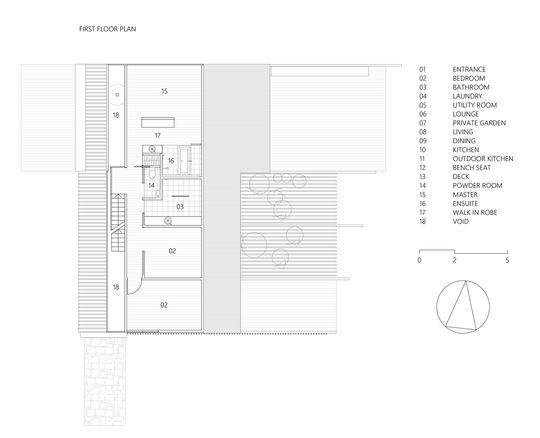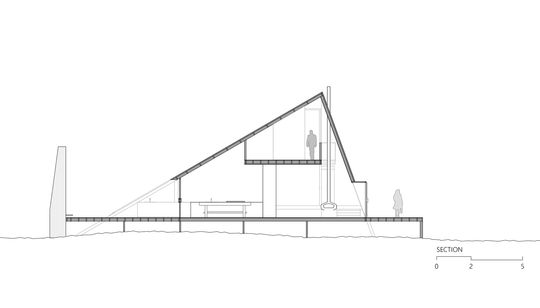An original cedar-clad shack once sat on this beautiful Apollo Bay site, overlooking the bay. Rather than knock it down to create a home that takes advantage of the views, Dock4 Architecture had a better idea...
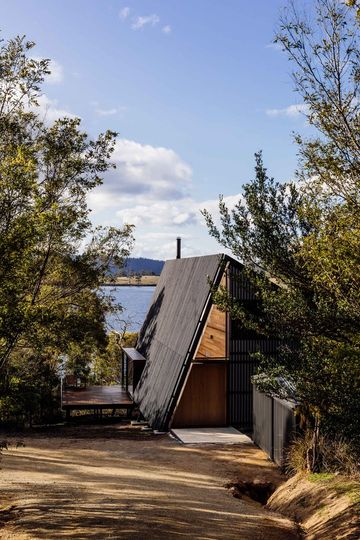
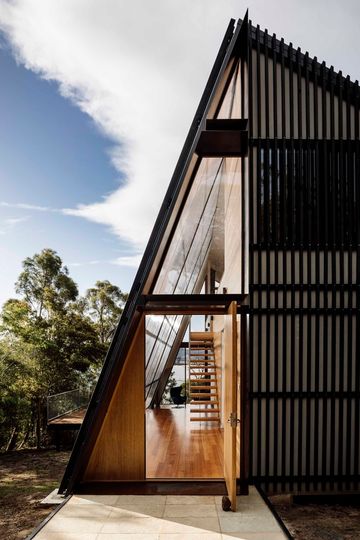
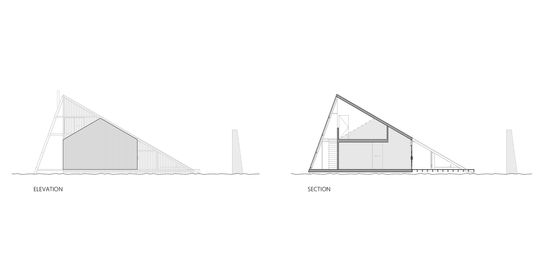
Instead of building a whole new building, the architect built a new asymmetrical steel frame over the top of the original shack, creating a series of new spaces around and on top of it.
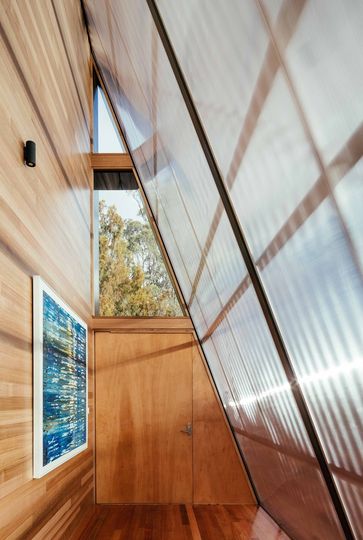
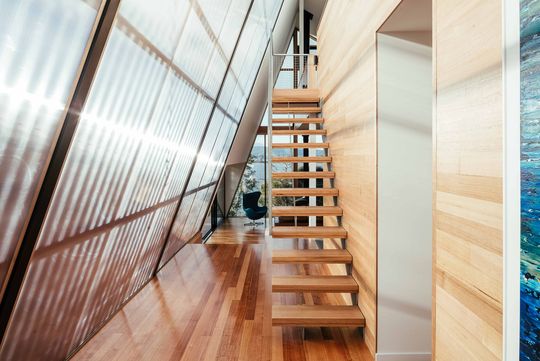
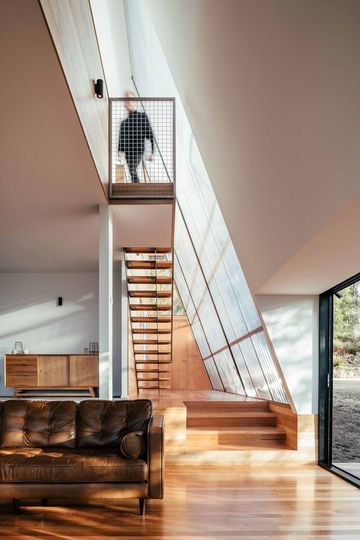
The frame feels a bit like a tent and is layered with translucent polycarbonate and external timber battens which allow dappled light into the home. This creates a stunning effect, like living under a tree, but protected from the elements (it can get pretty chilly in Apollo Bay). The light-filled spaces and angled walls are a striking contrast to the enclosed, rectilinear rooms of the original shack.
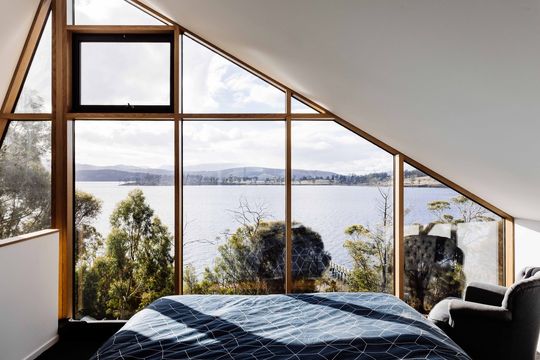
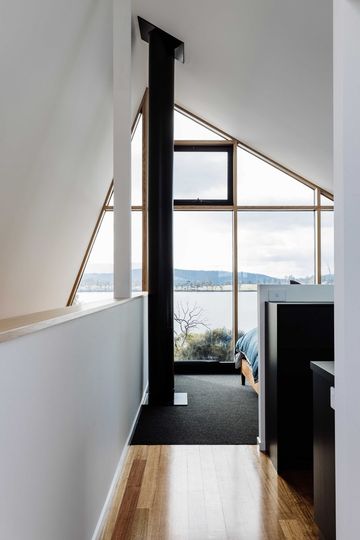
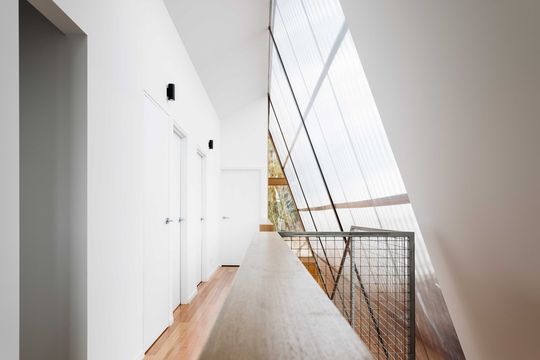
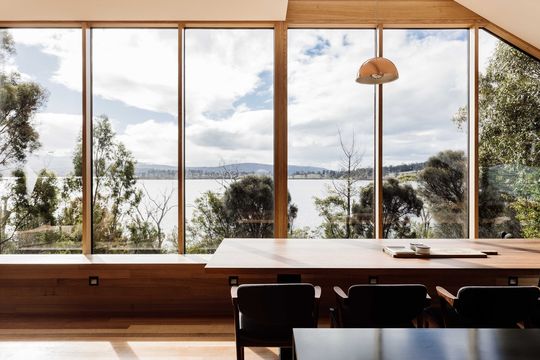
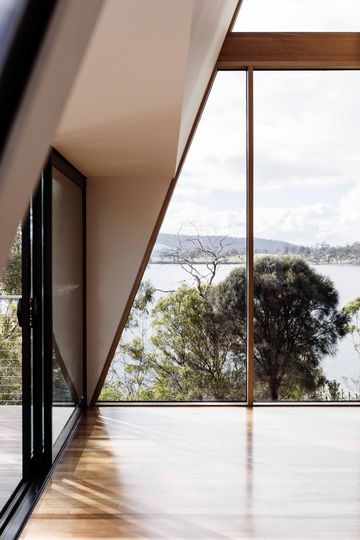
The original rooms of the shack are retained as a lounge, bedroom, bathroom and a utility room, while a new hall runs along its side, bedrooms and bathrooms sit on top and an open-plan kitchen and living get prime position closest to the bay.
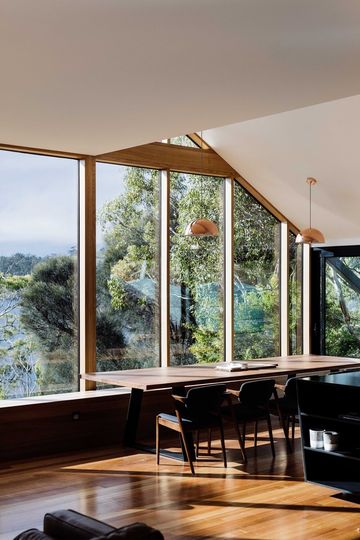
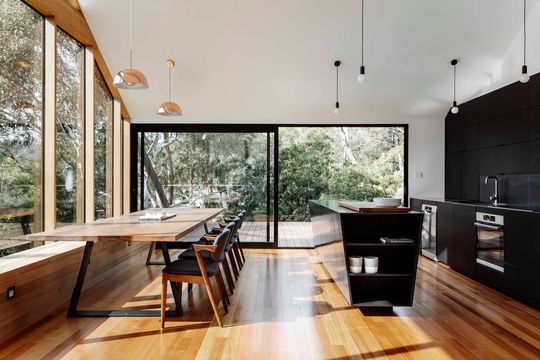
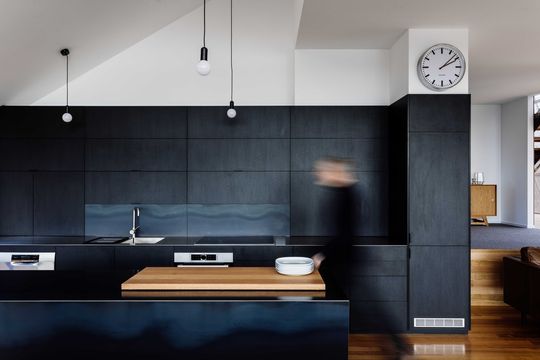
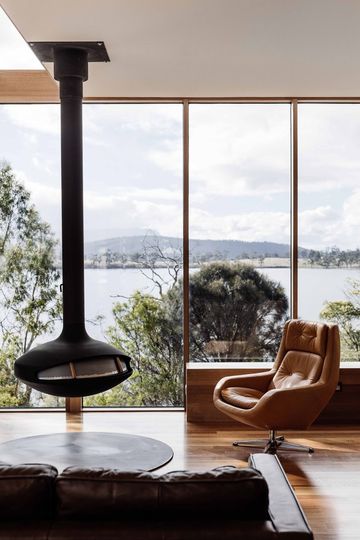
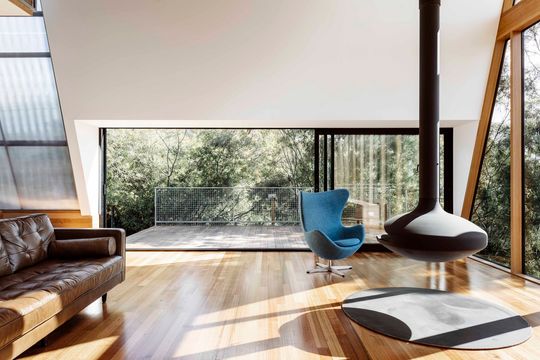
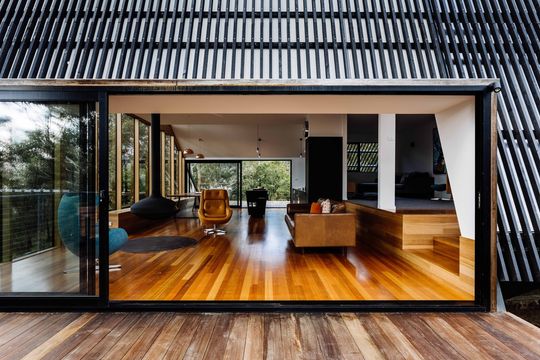
The main living space opens up to views and centres around a suspended fireplace. Large doors open onto decks on either side of the home, breaking down the barrier between inside and out. The broad views across the bay and decks either side of the living space give the impression of a much larger space.
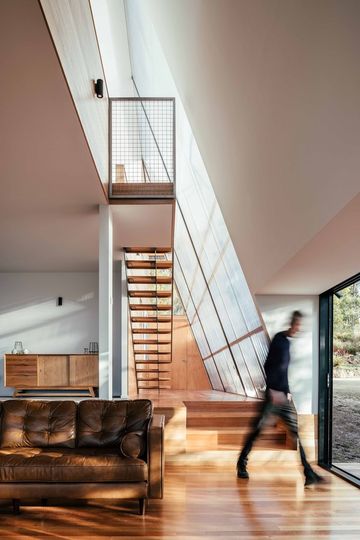
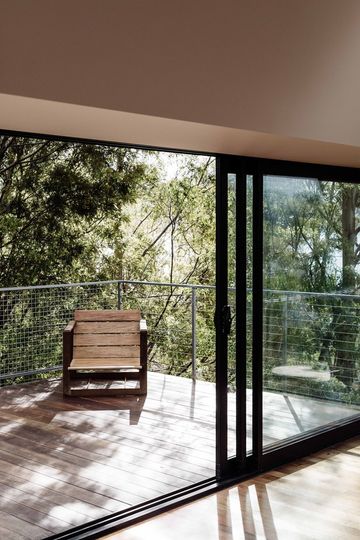
Inside the palette is clean and light, with timber floors, white walls and a black kitchen in combination with the milky-white translucency of the polycarbonate sheeting. Outside, stained timber battens and black window frames help the home recede into the coastal vegetation.
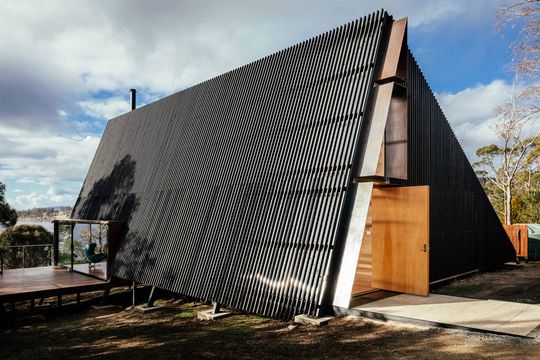
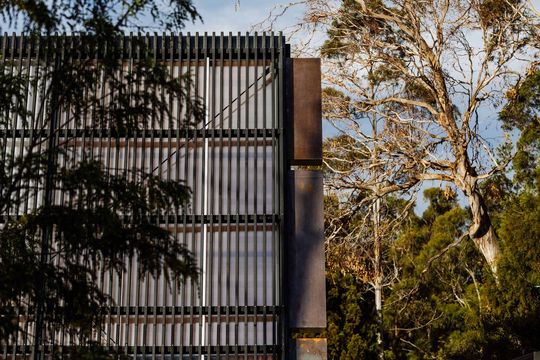
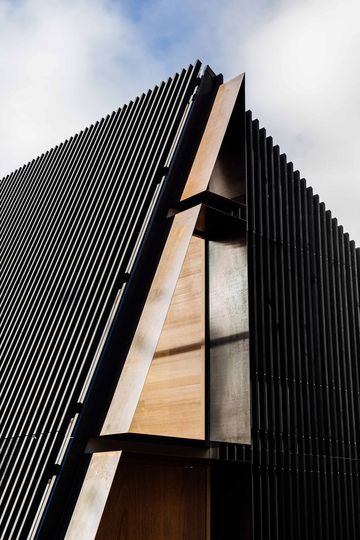
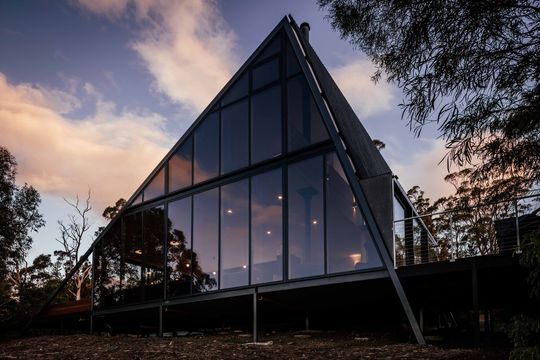
By building around the original shack, Dock4 Architecture has created a unique home which embraces the views and light while also remembering the history of the site.
