Hawthorn Melbourne, Victoria, Australia
Hawthorn is a vibrant suburb in Melbourne, renowned for its blend of historic charm and modern amenities. Nestled along the Yarra River, this area boasts an eclectic mix of period homes and contemporary developments. For those looking to build new homes or undertake renovations, Hawthorn offers a wealth of opportunities. Architects in Hawthorn are adept at merging the suburb's rich architectural heritage with innovative design. With its leafy streets, top-notch schools, and bustling shopping precincts, Hawthorn is an ideal location for families and professionals alike. Discover the potential of creating your dream home in this sought-after Melbourne suburb.
Homes from Hawthorn that have been previously featured on Lunchbox Architect
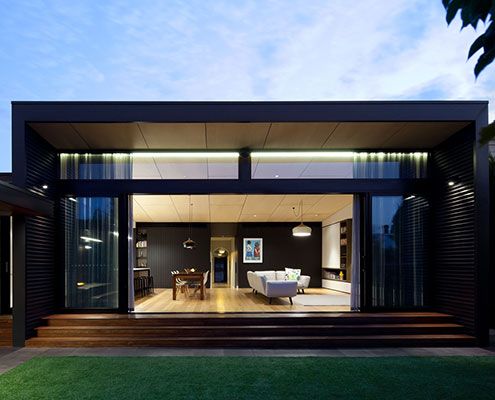
Hawthorn House Embraces the Challenge of Renovating a Terrace
Renovating and extending a typical Victorian terrace always poses a unique set of challenges. Hawthorn House exceeds those challenges.
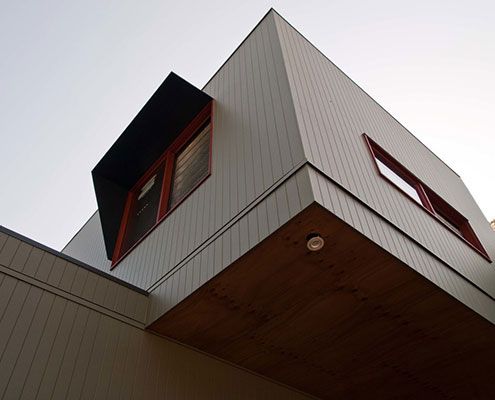
A Prefab Detached Studio in Hawthorn Adds Limitless Flexibility
Parents' retreat, teen hideaway, granny flat or rental earner — the function of this self contained extension can change over time.
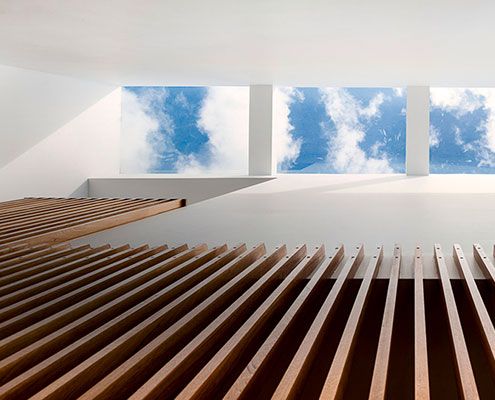
Single Fronted Hawthorn Residence Gets a Bright Two Story Extension
Even with close neighbours, carefully positioned skylights and double-height spaces make this home feel private, bright and spacious.
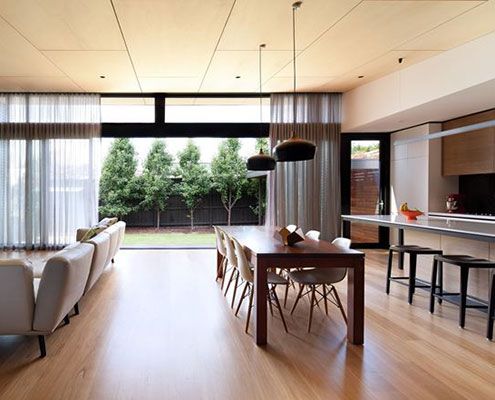
A Typical English Cottage Style House is Transformed Into Modern Home
A series of separate, disconnected rooms are transformed by a central, open planned living space that maximises north light.
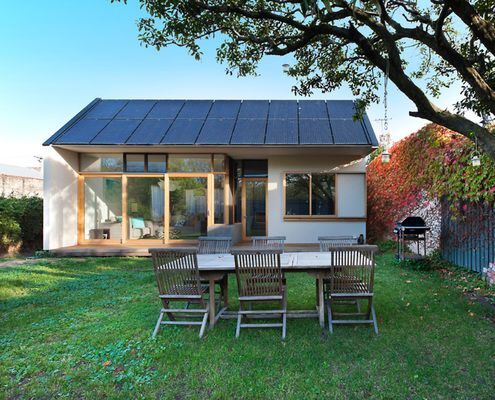
New Solar Extension Designed to Power the Whole House
A rear extension takes advantage of a North-facing backyard to connect to the garden and generate electricity for the whole house.
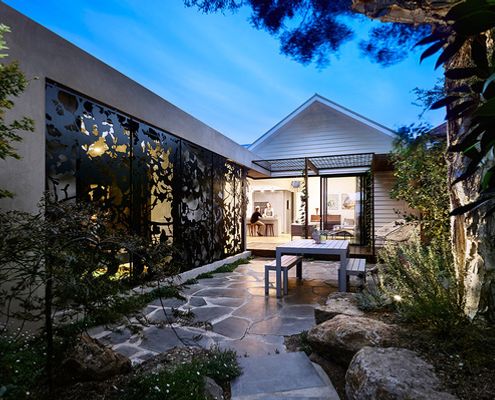
An Unexpectedly Colourful and Playful Addition to a Heritage Home
From the heritage facade you'd never expect to find this light-filled, colourful and playful home which spills into the backyard.
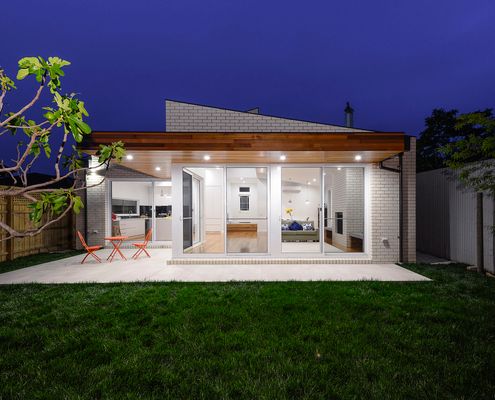
Backyard Extension Takes its Cues from Nearby Buildings and Garages
This light-filled extension has an industrial feel to it thanks to using the mix of nearby garages and light industry as inspiration.
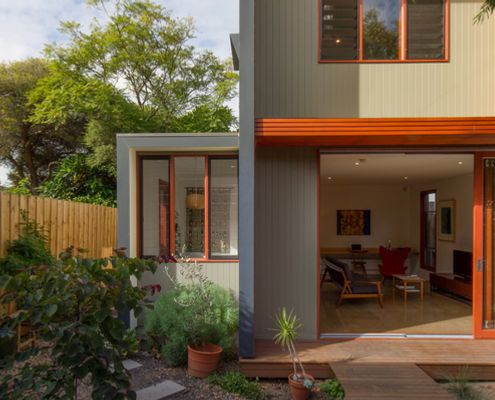
New Studio Builds Future Flexibility Into This Hawthorn Home
A studio connected to the main house by a decked walkway creates maximum flexibility (and reduces renovation stress) for this family.
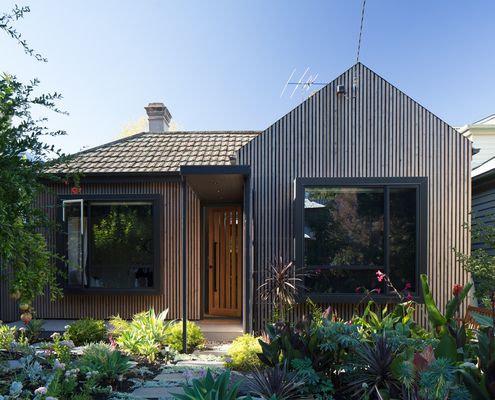
What You Can Do to Rectify a 1980s Brown Brick Atrocity
The '80s was responsible for numerous crimes against taste (but some pretty fabs music). What can you do to right some of those wrongs?
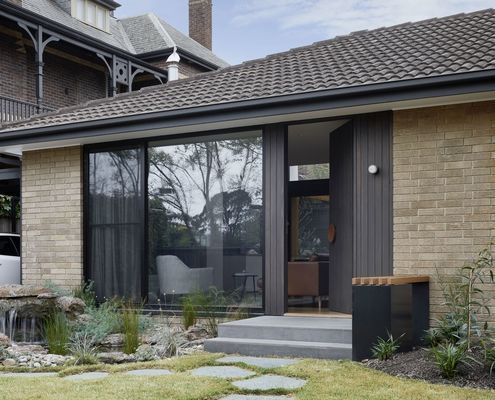
A Dated and Inward-looking Unit Transformed Into Modern Family Home
Instead of demolishing this unit, the architects reimagined it, transforming it into a modern and light-filled 3-bedroom home.
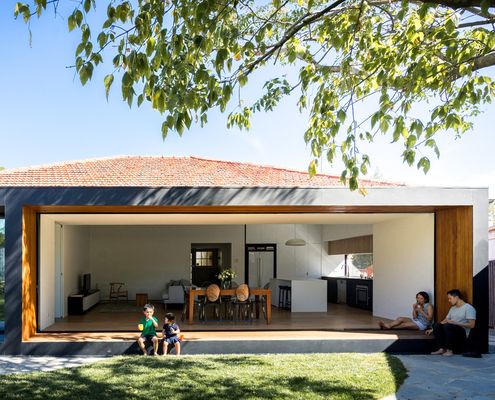
You've Heard of a Home Addition, But What About a Subtraction?
Would you be game to renovate and reduce the size of your home? This design proves it's not always more space you need, after all.
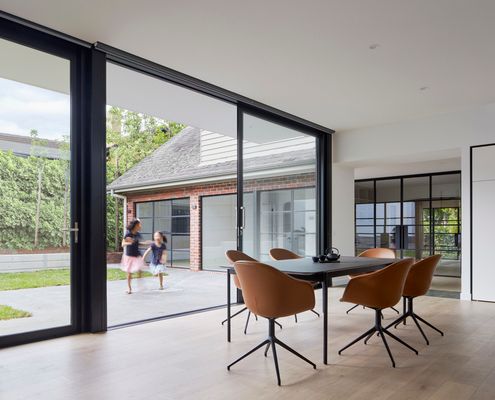
New England-style Home Needed an Addition to Complement Not Copy
An addition to this period home sits comfortably alongside the original, oriented to catch the light and open up the backyard.
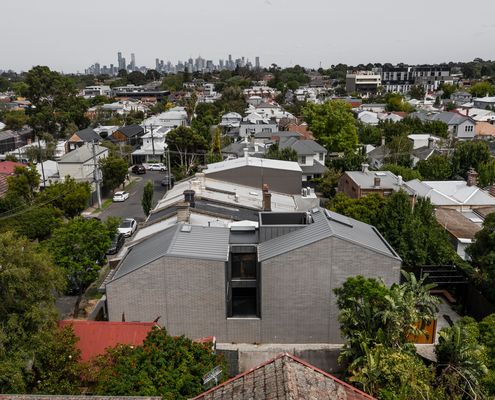
These down-sizers wanted a modern home in a walkable neighbourhood...
Moving from their large family home where the kids grew up, this family opted for a modern home closer to the things they love.
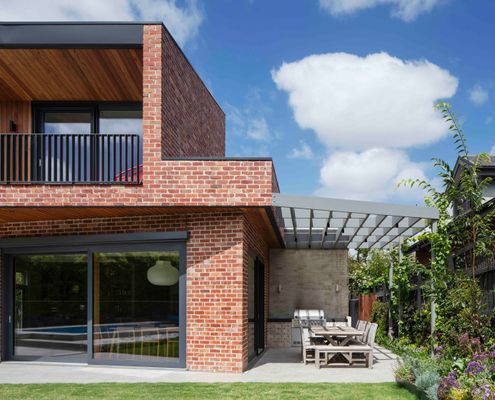
Addition to Queen Anne-style house creates modern, light-filled home
A new two-storey addition reorients this home to garden and the sun, creating a light-filled living space for everyone to enjoy...
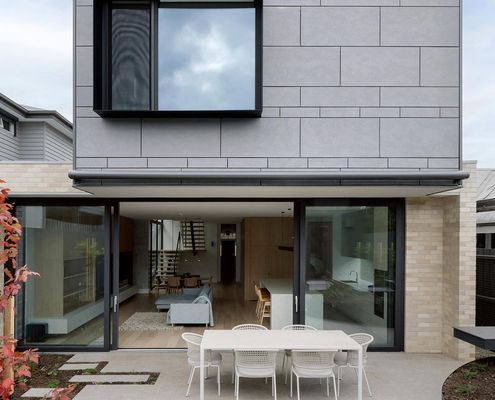
A renovation and extension of a heritage house reorients the home...
This beautiful double-fronted home in a heritage precinct of Hawthorn East is renovated and extended for 21st century living...
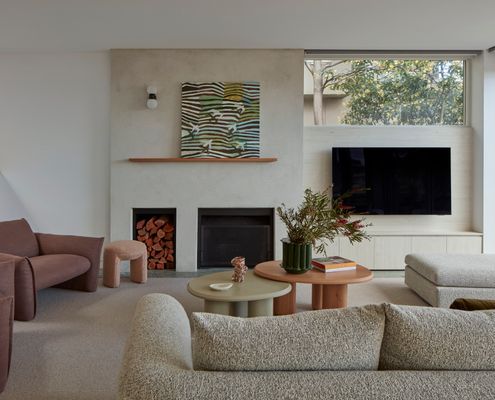
Riverfront Revival: A 1990s Icon Reimagined for Modern Family Life
A young family’s vision transforms a Hawthorn classic into a modern haven.