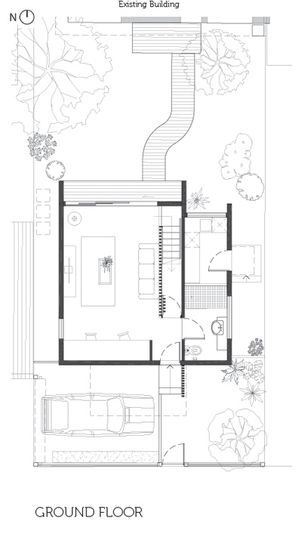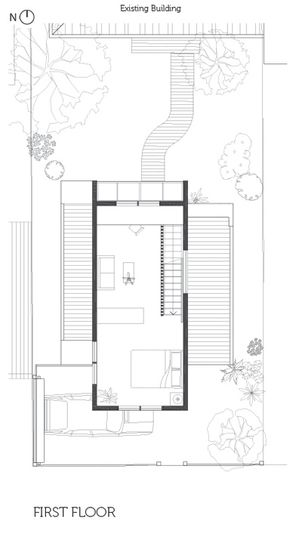Updating of a 1920's brick to a modern family home, this renovation and extension project in the Melbourne suburb of Hawthorn is designed to maximise northern light into flexible new living areas. But the versatile design by Third Skin means the function of the prefabricated studio can change and grow with the family's changing needs…
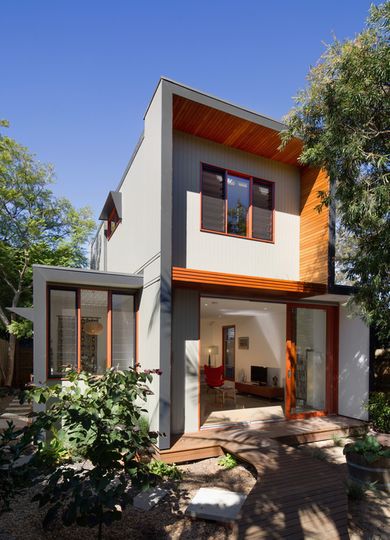
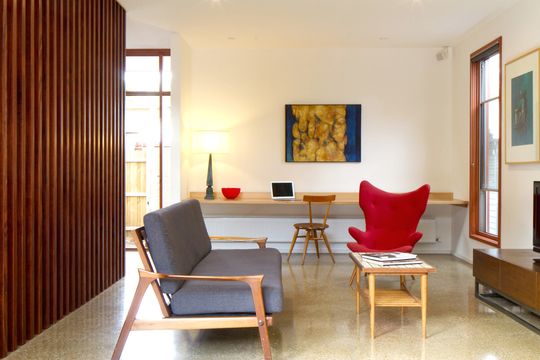
Flexibility for the Future
Thanks to rear lane access and a completely separated design, Hawthorn Studio could serve a range of different uses: Parent's retreat, teen hideaway, granny flat or rental earner. As the family's needs change, so can the function of this stylish studio.
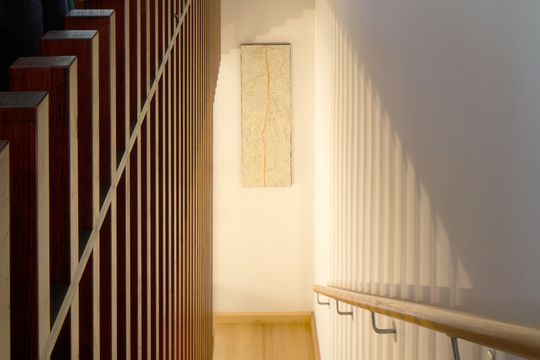
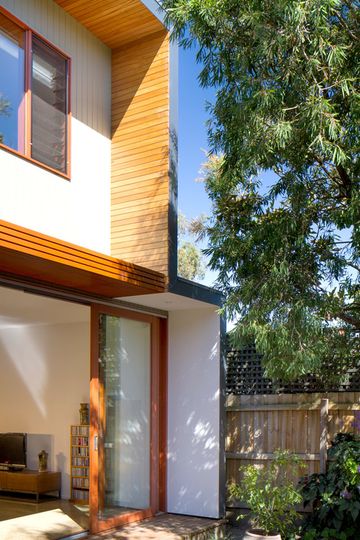
Separate Studio
"On a site with a south facing back garden, our clients' brief was resolved into the creation of a separate Studio building form, connected to the existing house by a decking walkway."
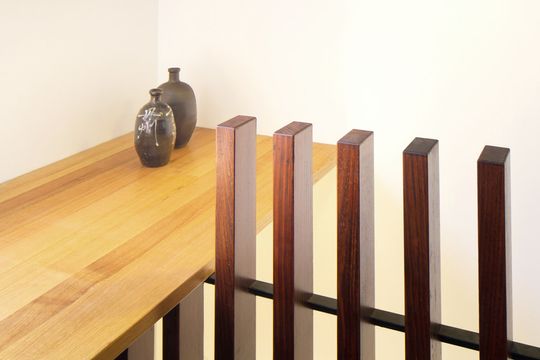
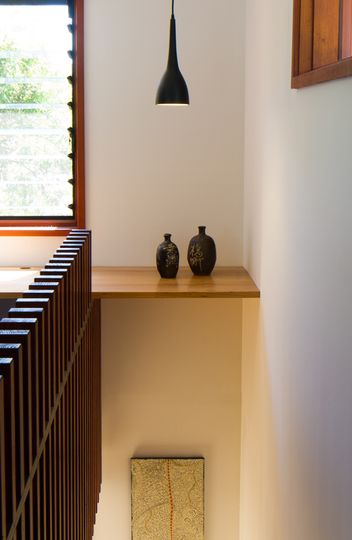
Flexible Planning
The studio is carefully designed to provide acoustic separation and a degree of autonomous use at different stages. At ground level there is a laundry, bathroom and flexible living room/studio/office, while the first floor is equally flexible with a bedroom and space for a study/office
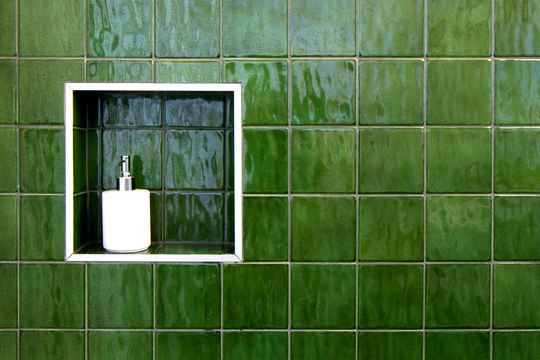
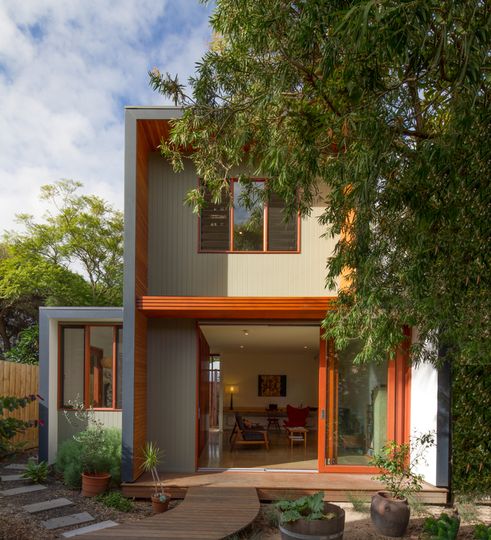
Passive Solar Design
The other design driver leading to this siting approach was solar passive performance — by setting the studio away from the existing home in the South-facing backyard, the architects could maximise winter sunlight. Access to winter sun is a crucial consideration in Melbourne's climate. The new living area has a full northern aspect into a courtyard garden, maximising solar passive heating performance. An insulated slab provides plenty of thermal mass to store the heat of the winter sun.
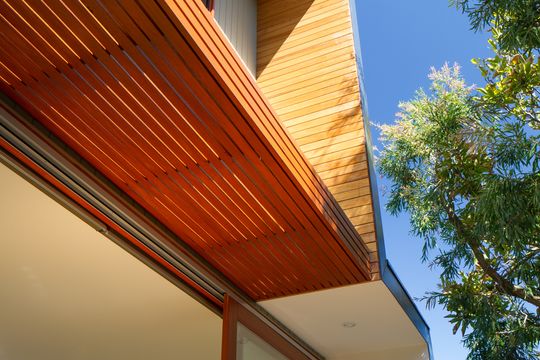
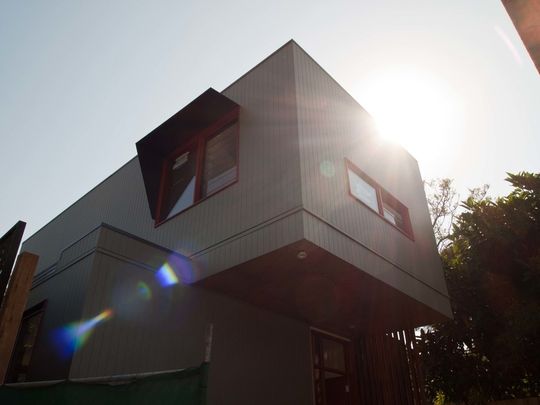
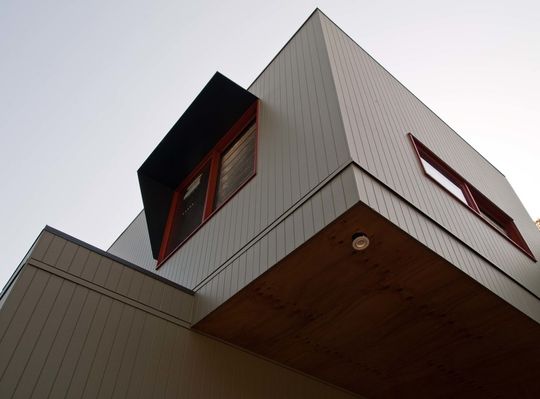
Prefabricated System
Using the Habitech prefabricated system the architects were able to build the rear extension in just three months, all while the clients still lived in the existing building, saving them hassle and accommodation expenses.
