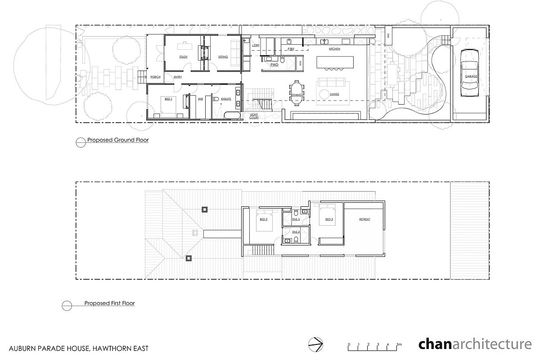Owners of this beautiful double-fronted home in a heritage precinct of Hawthorn East wanted to renovate and extend, but as with any heritage renovation, care had to be taken to both preserve the original home while updating it for 21st century living...
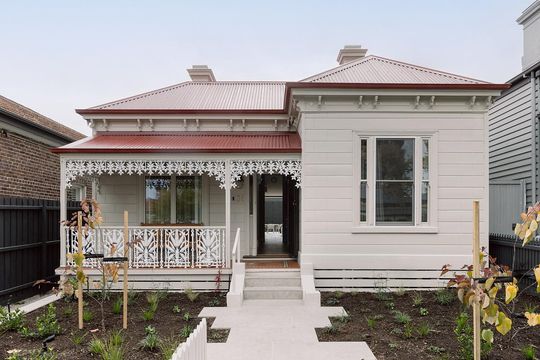
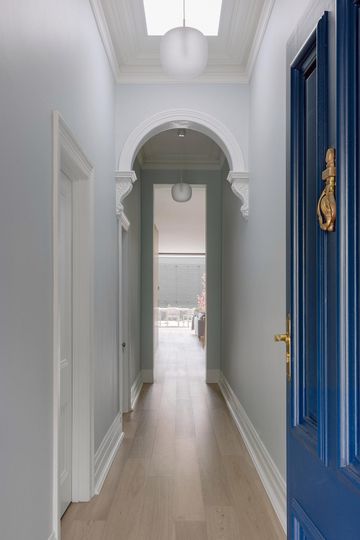
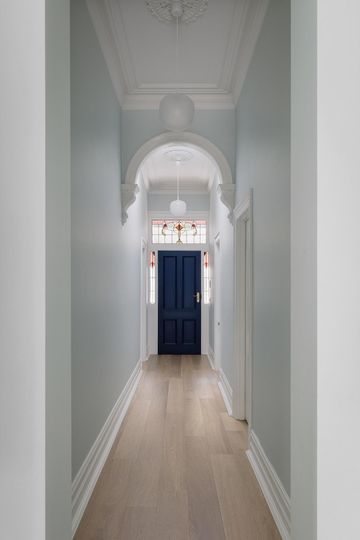
On a gently sloping site, Auburn Residence, Hawthorn East has the street appeal Melburnians dream of: a double-fronted heritage home in a leafy street. As part of the heritage requirements, this classic frontage was preserved, of course. Therefore, Chan Architecture's extension works were focussed towards the rear of the home. Fortunately, the backyard of this home faces north, so the rear addition is able to maximise natural light and passive heating and cooling potential.
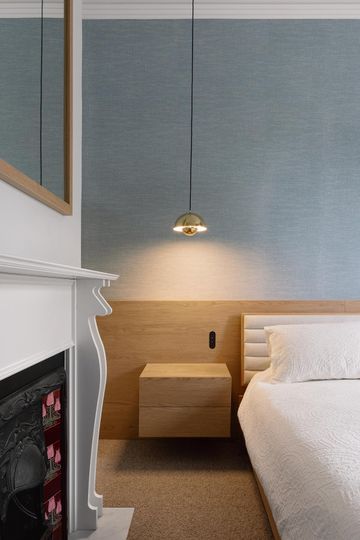
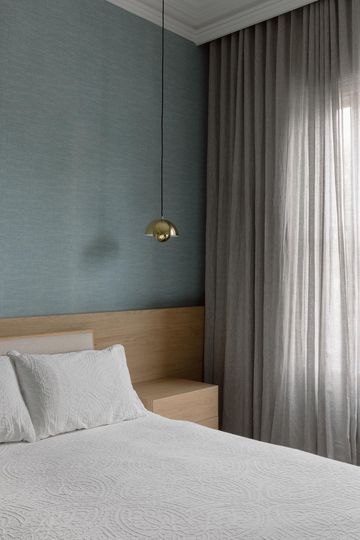
The original front rooms were retained, restored and repurposed (the other three Rs) into a main bedroom, ensuite bathroom, home office and guest bedroom. New internal finishes and light fittings to these rooms gave them refresh.
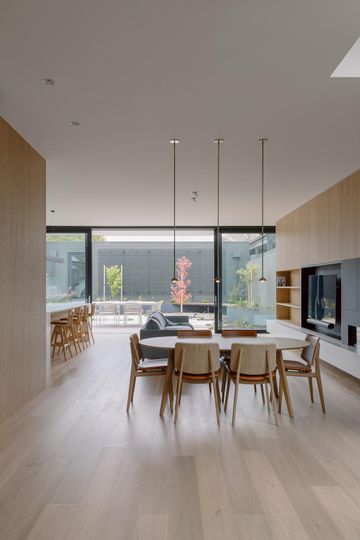
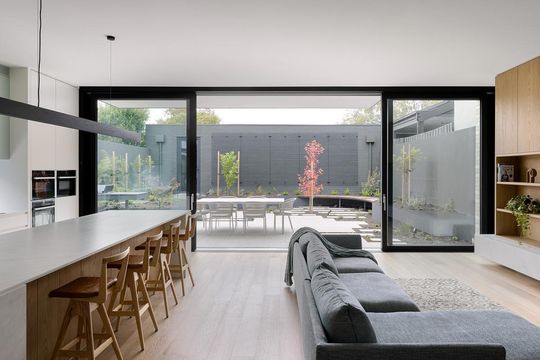
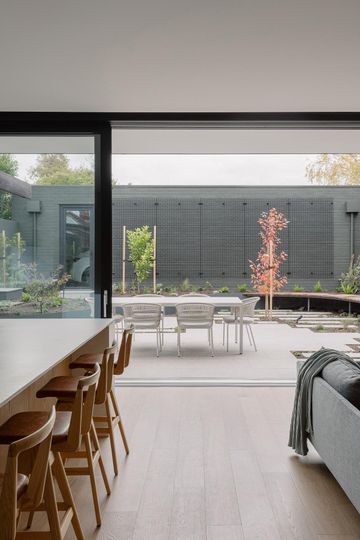
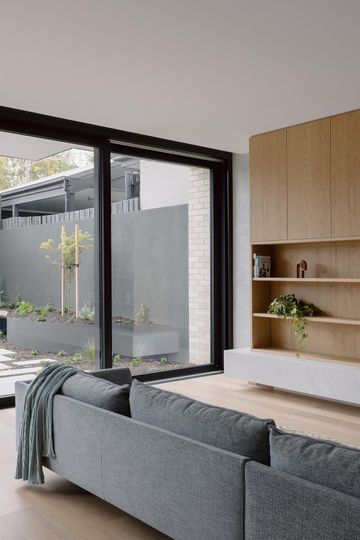
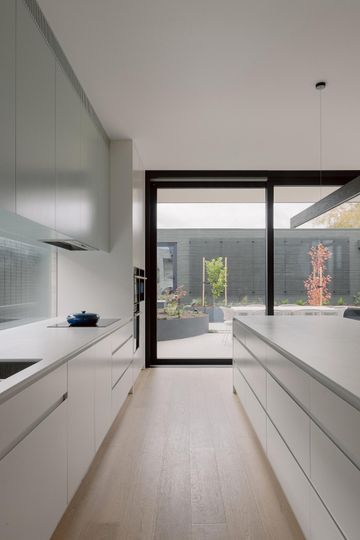
But the majority of the action happened at the rear, reorienting the home towards the sun and opening it seamlessly to the backyard. An open-plan kitchen, living and dining area take advantage of the sun and outlook. Large sliding glass stacker doors allow the home to enjoy a virtually uninterrupted view of the backyard and easy, step free access when the doors slide open.
Upstairs, two bedrooms, two bathrooms and a retreat tucked behind the original roofline create the perfect kids zone. Tucking the second level behind the original roofline ensures it's less visible from the street and is a requirement in many heritage precincts.
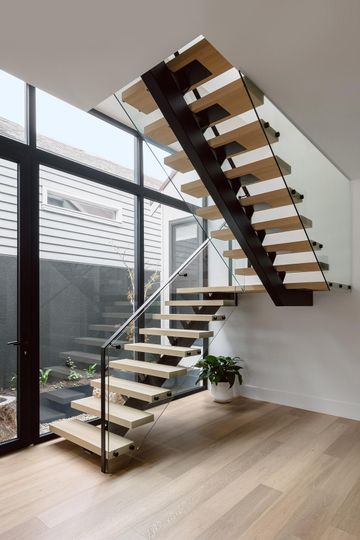
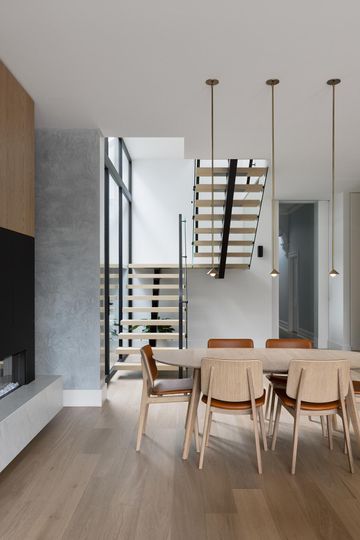
A light well next to the staircase brings natural light into the centre of the home. The staircase is designed to let as much light through as possible, crafted out of steel, timber and glass for dramatic effect.
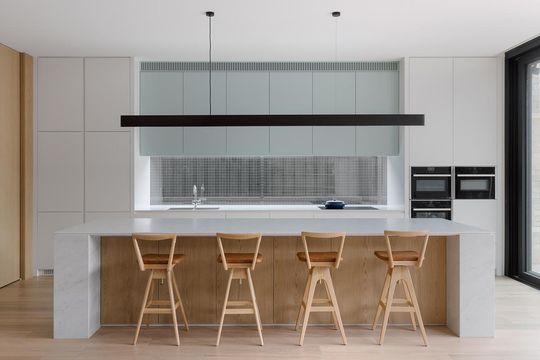
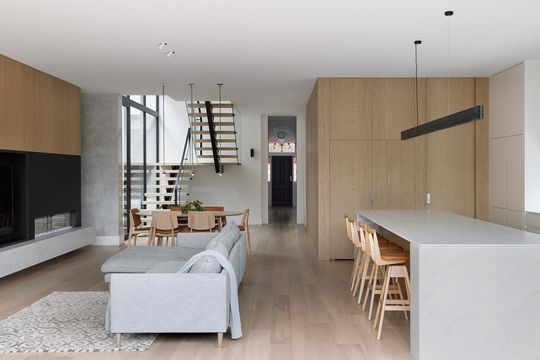
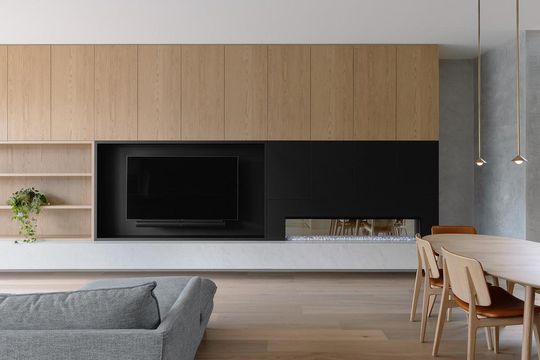
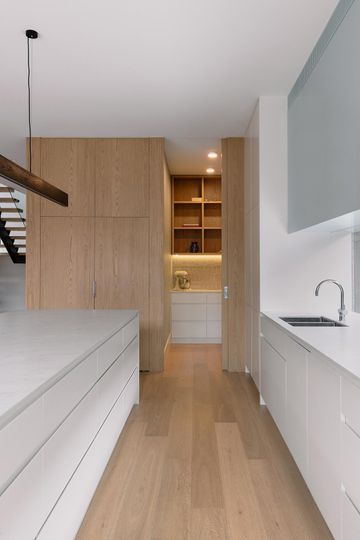
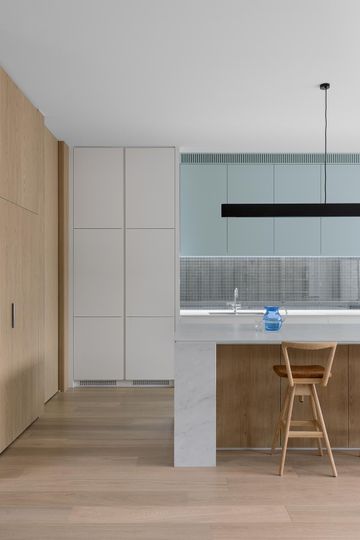
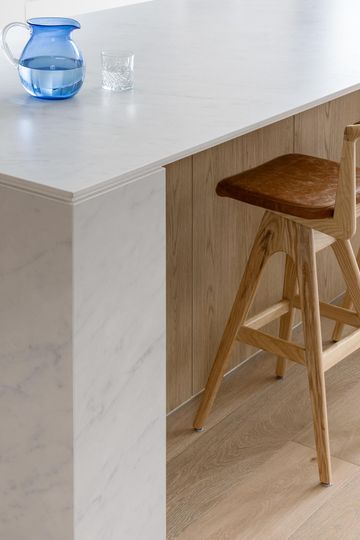
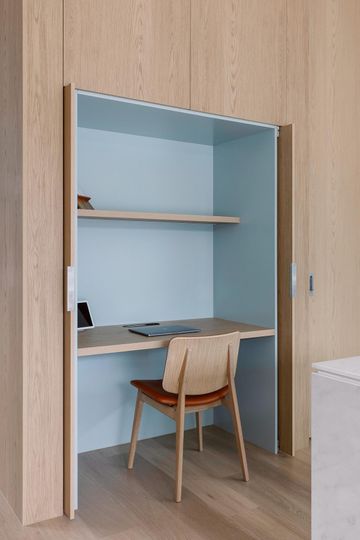
The palette of textured brick, pale oak timbers, warm greys and lightly textured stone and concrete feeling is calming and textural. Subtle blue accents throughout the home's joinery and wall finishes add a consistent, but tonally varied splash of colour throughout the home.
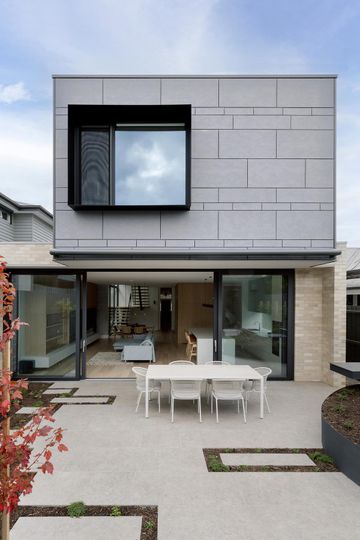
For the rear facade, fibre cement sheeting with expressed joins mimics the front of the house, which uses timber boards to create a stone-like pattern. This was a technique common in the Victorian and Edwardian era homes and Tan Architecture has creatively reinterpreted the technique for the rear facade. The upper storey overhangs the lower level to provide shade and weather protection to the glass below, and sits atop a textural brick plinth.
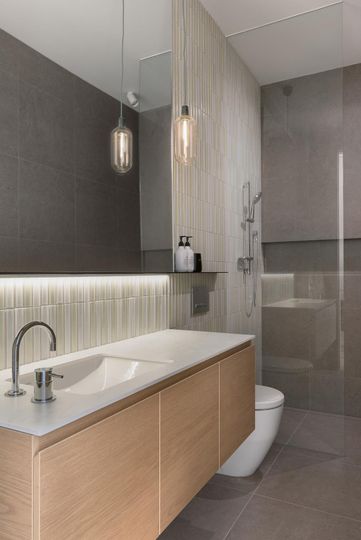
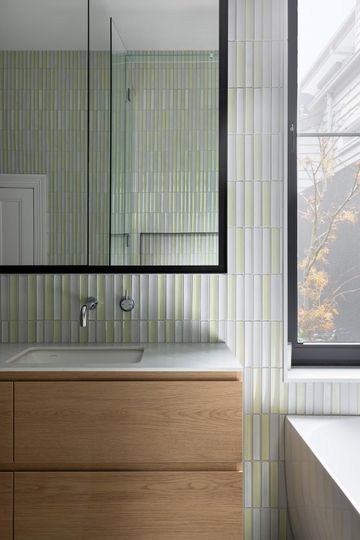
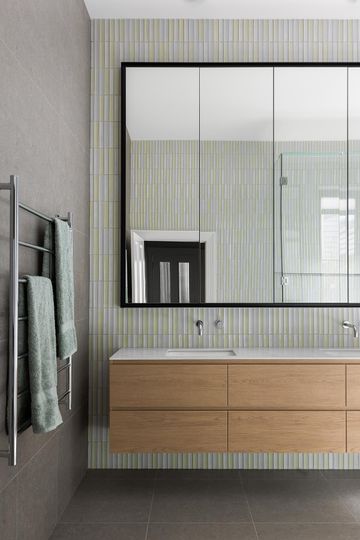
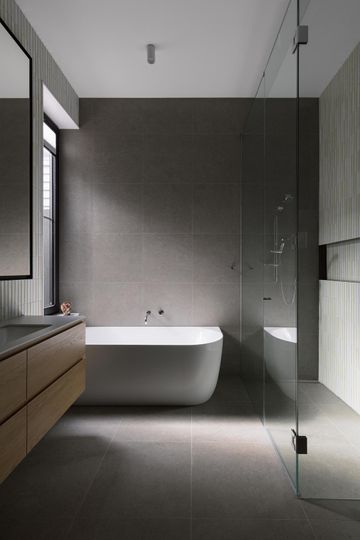
"With a strong commitment to sustainability, this project also incorporates passive design principles to minimise energy usage and carbon emission. This included the specification of highly insulated double glazed PVC windows, extensive thermal insulation to all external walls and roofs, high-performing building wrap to minimise air leakage and a HRV system to redistribute air circulation throughout the home." - Tan Architecture
