Hawthorn Villa, a dated and inward-looking home has been transformed by connecting it to outdoor space and rearranging the inefficient internal spaces...
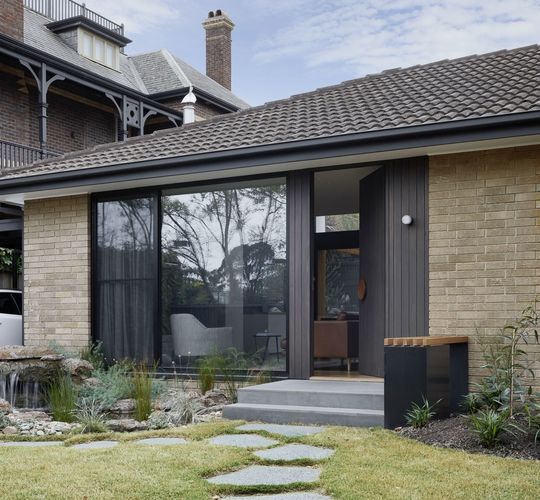
The owners of this three-bedroom villa wanted a modern, light-filled home for their family of four. They also craved a guest bedroom and multipurpose area and weren't sure whether they would be able to rework their existing villa into the home they dreamed of, or whether they would have to knock it down and start again. McManus Lew Architects realised at the beginning of the project that the home was in good condition and it would be wasteful, both fiscally and environmentally, to start from scratch. Plus, they were confident they could achieve the clients' dreams without calling in the wrecking ball.
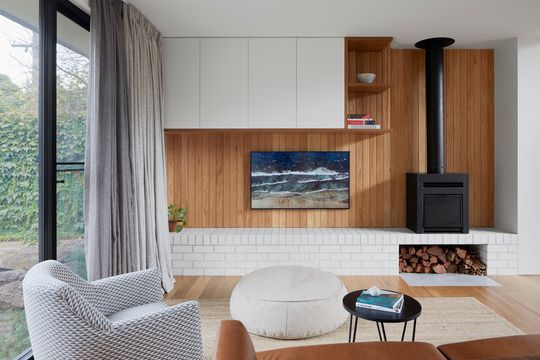
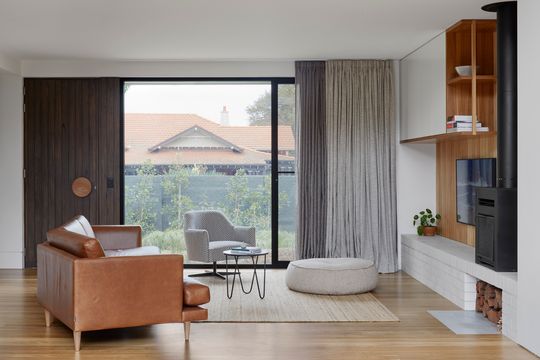
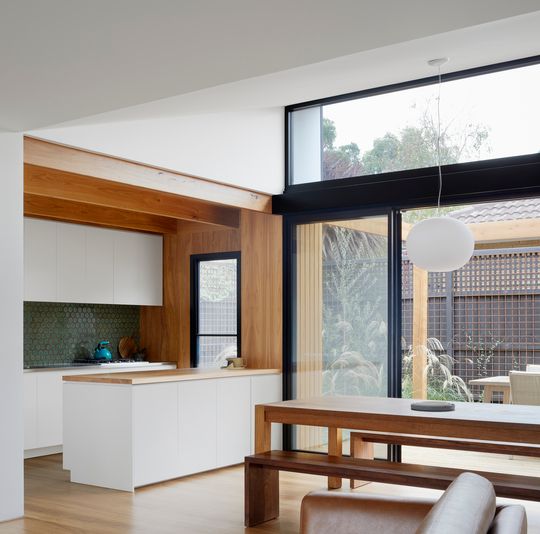
The first step to creating a light-filled and spacious home was to create a link between the front and rear garden. The kitchen is tucked in a small addition to the original home, giving the living and dining areas a clear connection to both the front and back yards. Large windows and a sliding glass door bring in plenty of light and create a sense of spaciousness, allowing the living areas to flow onto the rear deck. With green vistas throughout the living area, the home feels surrounded by nature. The floor level of the living areas was also subtly lowered to create an easier transition between inside and out.
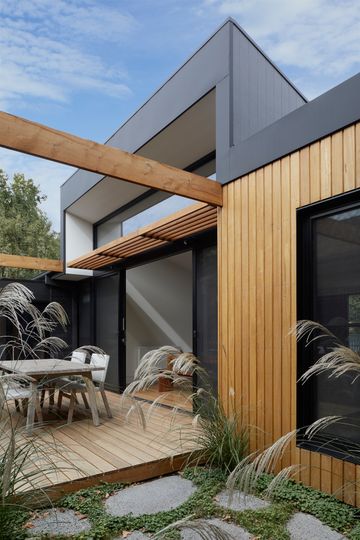
To bring even more light into the home, the ceiling rakes up toward the north, capturing views of the sky and letting winter light deep into the living areas.
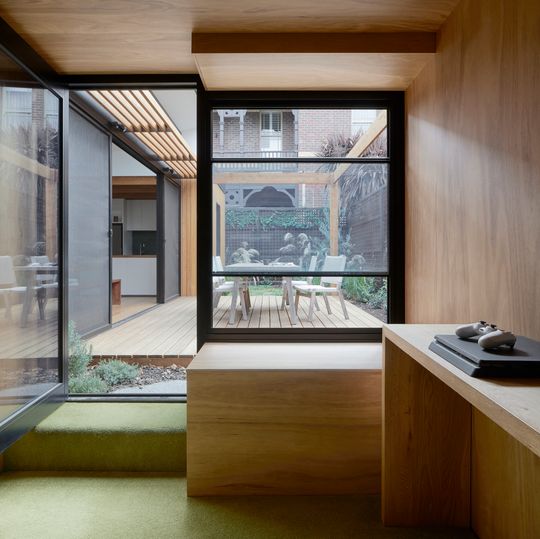
The disused garage is transformed into a separate kids' space, accessible from the deck. By carpeting this space and including built-in joinery, it has become the perfect break-out space. A portion of the garage was taken over as storage for the bedrooms and some as bike storage, accessible from the communal driveway. A compact guest room/study is accessible from the living area, completing the brief from the owners.
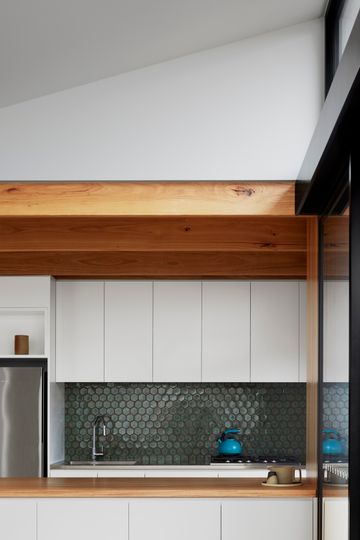
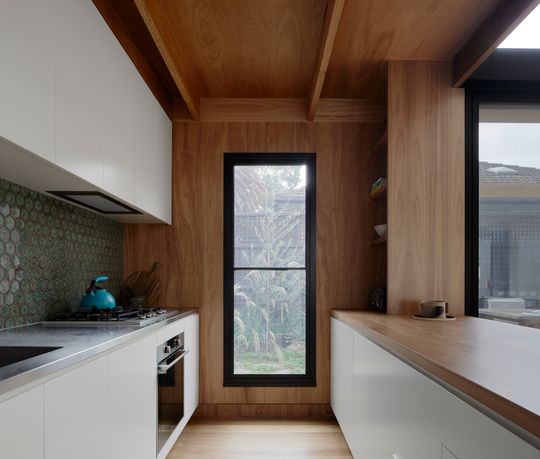
Timber is used throughout the design - a nod to the era of the home, but also a way to bring warmth to the interiors.
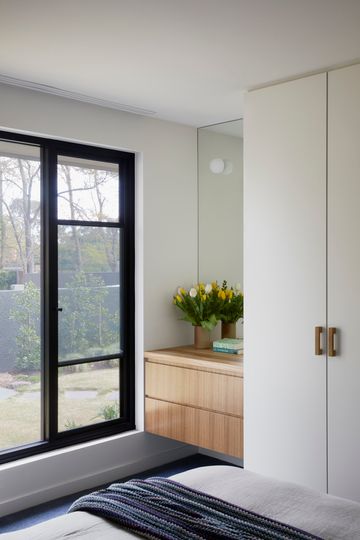
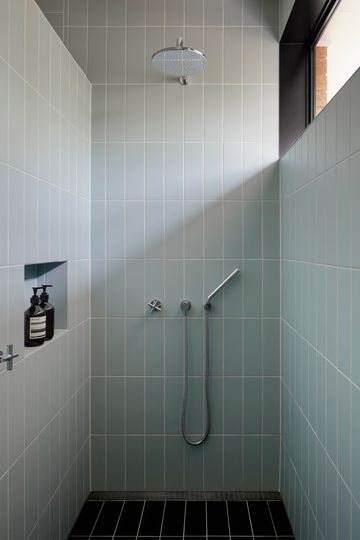
The architects used the renovation as an opportunity to improve the sustainability of the home. Apart from retaining large portions of the home, they have also incorporated Low E, double-glazed windows and plenty of insulation to reduce the need for the existing hydronic heating and air conditioning units.
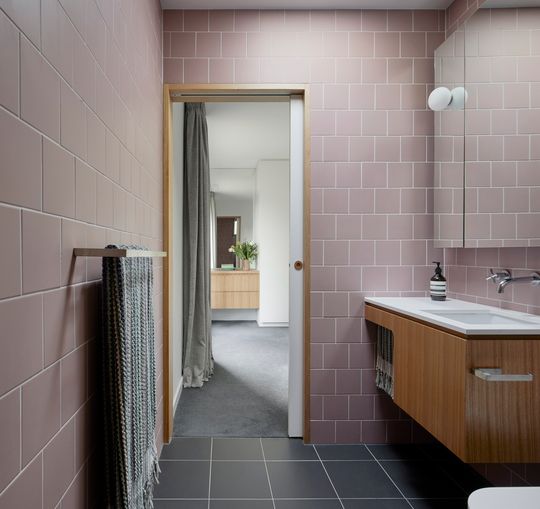
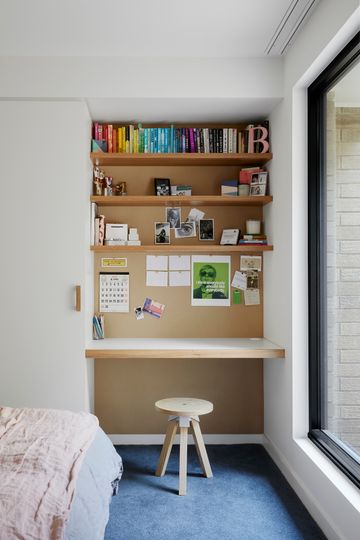
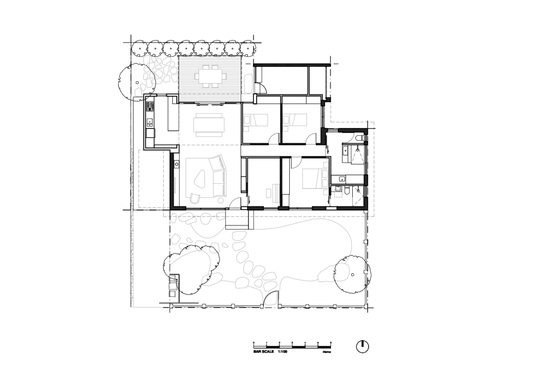
By working with what they already had, but not letting those constraints limit their imagination, McManus Lew Architects has created a comfortable and spacious home perfect for this family of four. There's no need to demolish homes in good condition when thinking outside the box can deliver all you dream of and more.