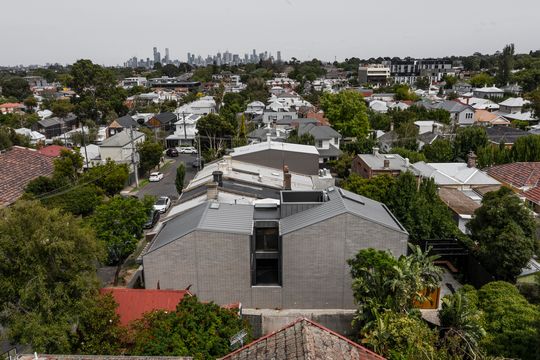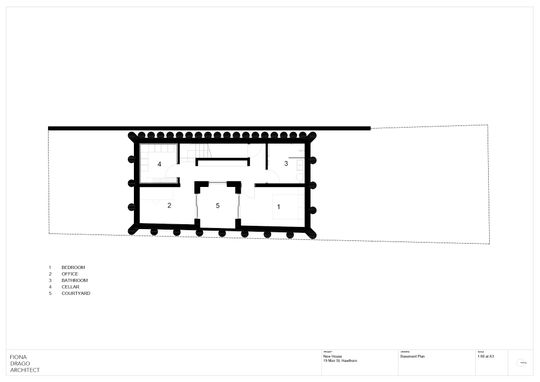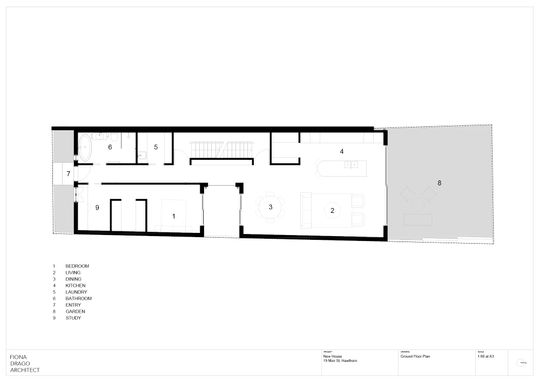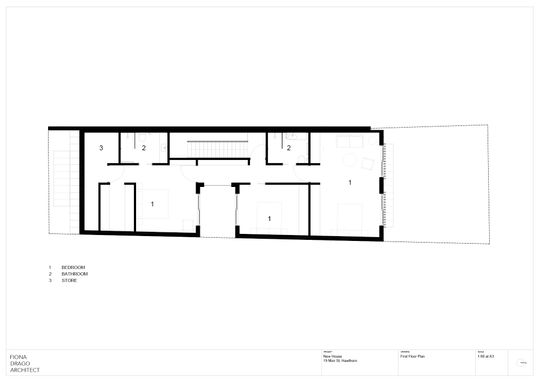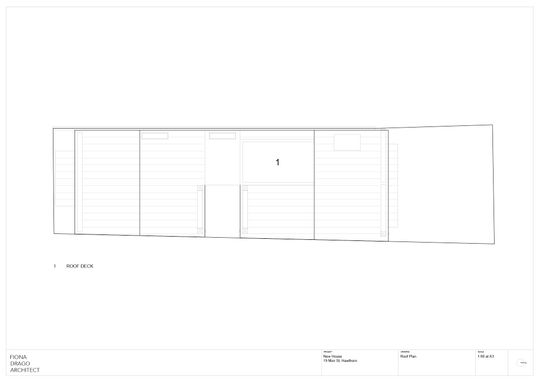Now that their children are young adults, this couple decided it was the perfect time to sell up their large family home and build the perfect modern home within walking distance to all the essentials. This would help them fulfil their ambition to spend less time maintaining their house and garden and more time enjoying their lives.
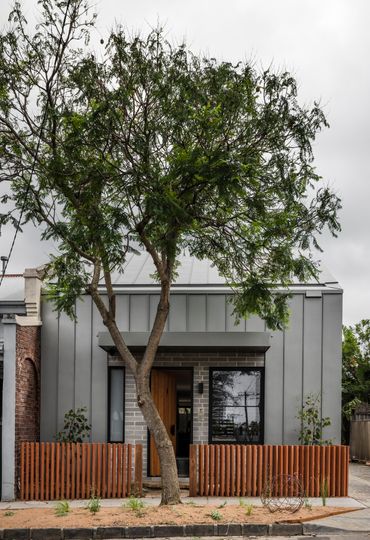
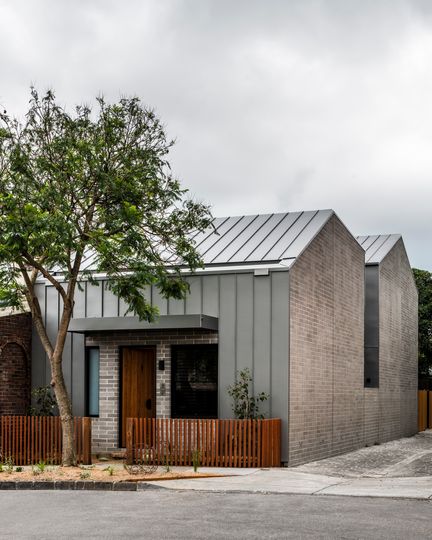
The site they found in Hawthorn ticked all the boxes in terms of location, but being about the same width as your average terrace, it was a challenge left to Fiona Drago Architect to fit all the functionality the family required. Despite the challenges, the architect was able to create a spacious, light-filled home the couple can share with their children. The design also needed to have office spaces and a bedroom for visiting interstate guests.
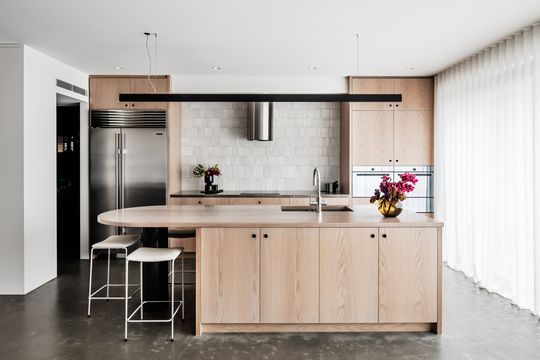
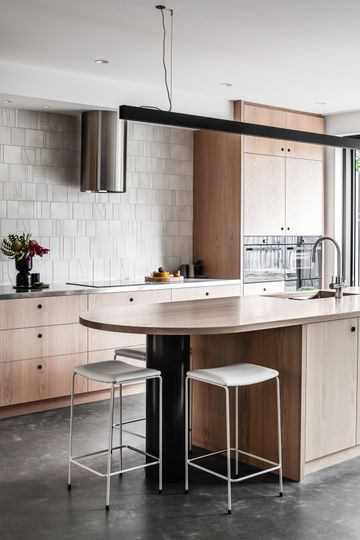
The key to fitting all of this on the site without rooms feeling dark was separating the home into two parts, giving it the name Tandem House. The two parts are separated by a courtyard which brings light and views of vegetation into all the bedrooms as well as filtering light down into a basement level. From the front, the home appears like a single storey home, with the upper level tucked behind the sloping roof. It's only once you venture down the small lane to the side of the house, you realise it's actually a two-storey home with two frontages.
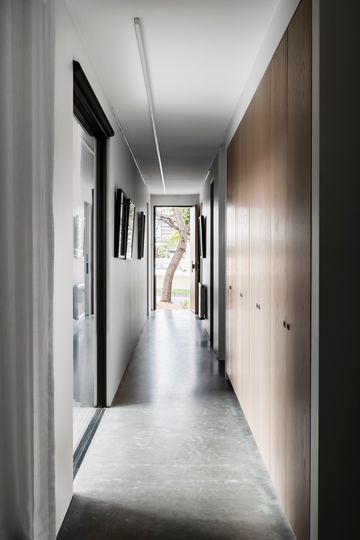
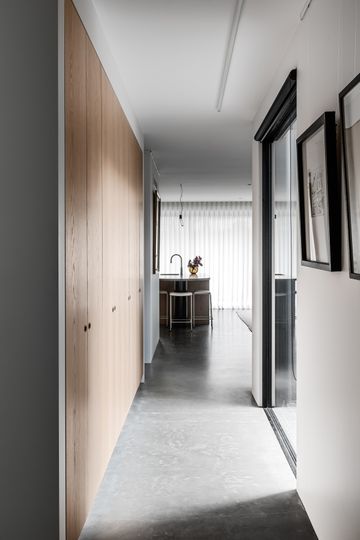
Tucking services like the stairs, laundry and bathrooms along the darker, party-wall side of the house was another great strategy that frees up the brightest parts of the house for the bedrooms and living spaces.
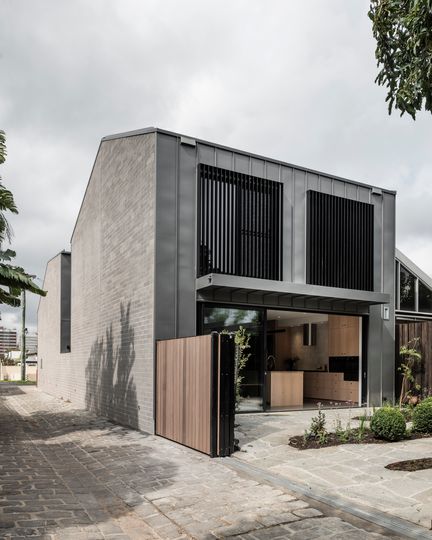
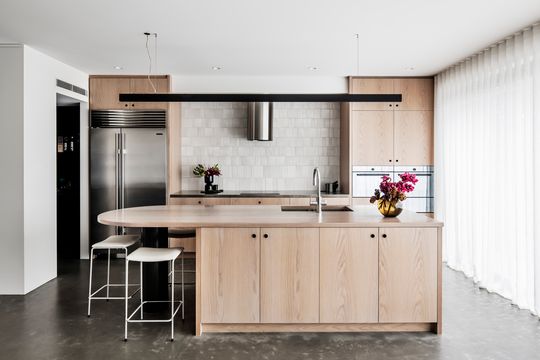
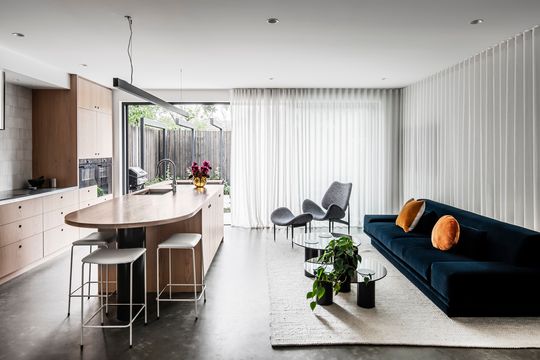
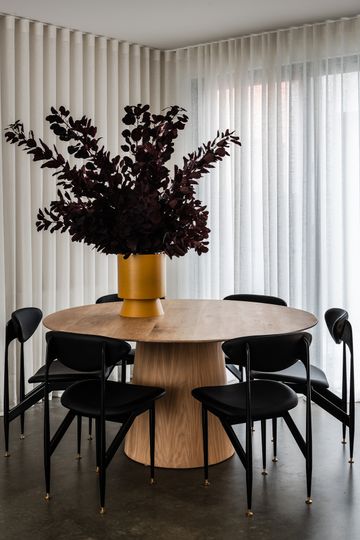
The north-facing living areas of the home are to the rear of the block and thanks to the lane, can be accessed from the side. This means the main bedroom suite on the ground floor is able to span the entire width of the site, with bedroom, robe and study on one side and ensuite bathroom on the other side of the hall.
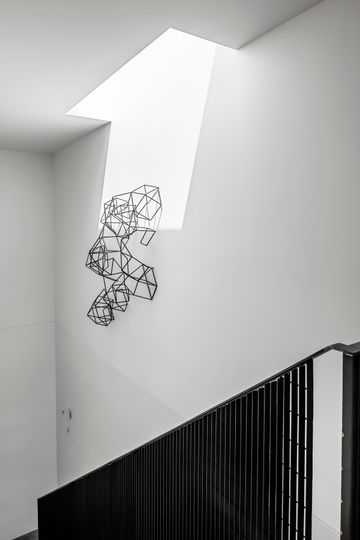
Upstairs there are an additional three bedrooms and two bathrooms. And, if you venture up another level, a surprise roof deck takes in a stunning, panoramic view of the city! Ducking right down to the basement level, there's an extensive 1000-bottle wine cellar, office space and bedroom, plus another bathroom.
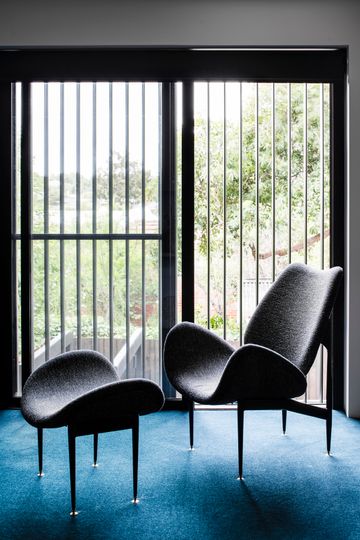
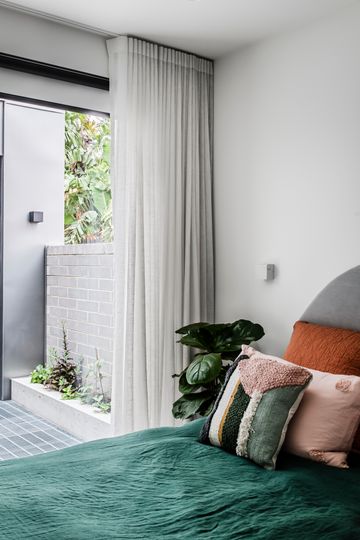
The variety of spaces spread over several levels means this couple and their adult children can live together without getting on top of each other. It also provides a tonne of flexibility, with the various bedroom and office spaces able to be used for a range of purposes depending on the family's needs at the time. Light and outlook is prioritised to the most important rooms, so that the home feels spacious and bright despite its narrow site.
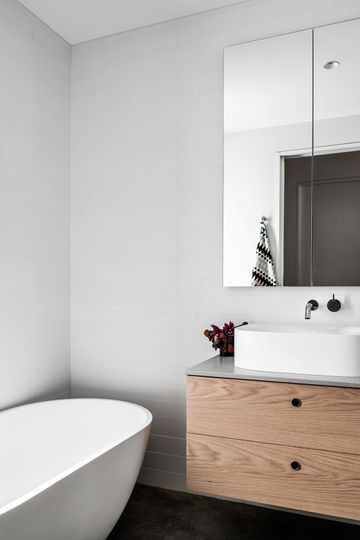
The owners have certainly achieved their ambition of a low-maintenance home and garden close to the city and amenities like cafes and shops.
