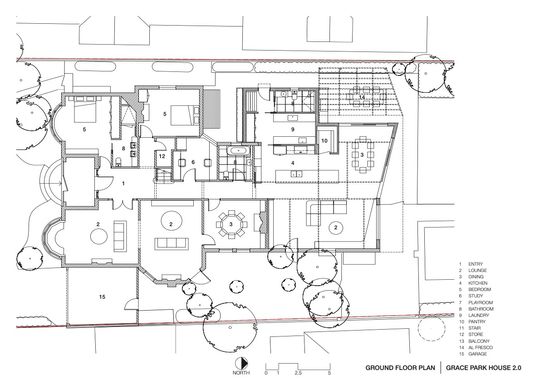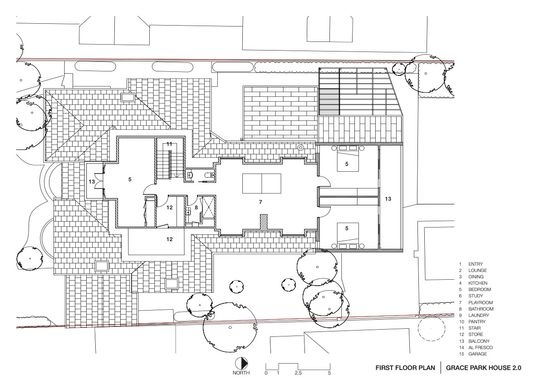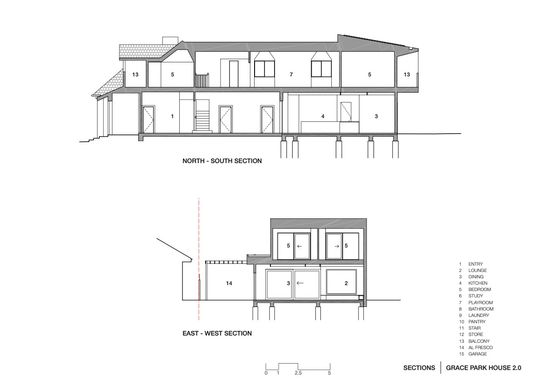A new addition to this Queen Anne-style house in Hawthorn sensitively interprets the original to create a modern, light-filled home...
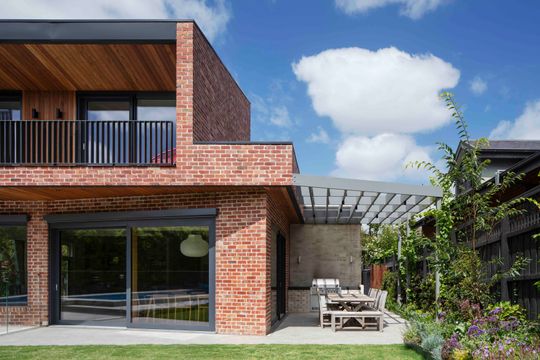
After undertaking a previous refurbishment of this grand old Queen Anne-style home in 2017, POLYstudio was invited to work on stage two of the project, a new addition to the rear: Grace Park House 2.0...
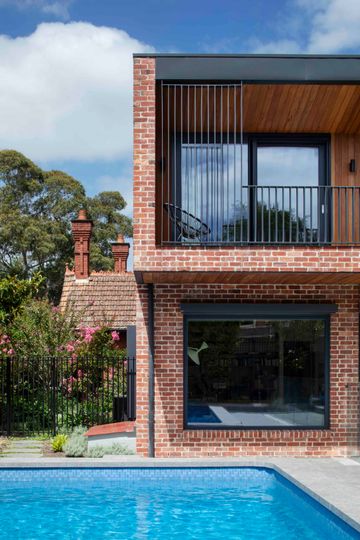
A new double storey addition comprising kitchen, living and service spaces downstairs and two bedrooms upstairs, helps to reorient the home towards the light and the garden.
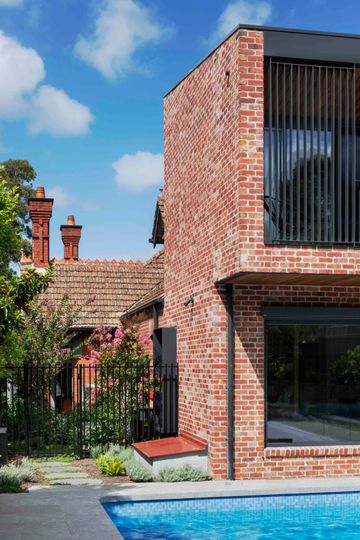
The design of the addition had to comply with strict covenants which dictated brick and roof tiles. Using recycled bricks help the addition blend in with the original home, but windows and overhands are carefully designed to bring light in during winter, while blocking the home in summer.
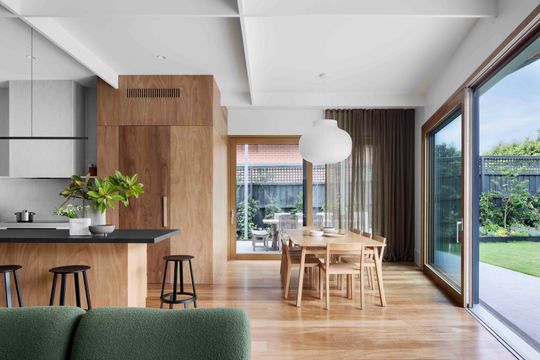
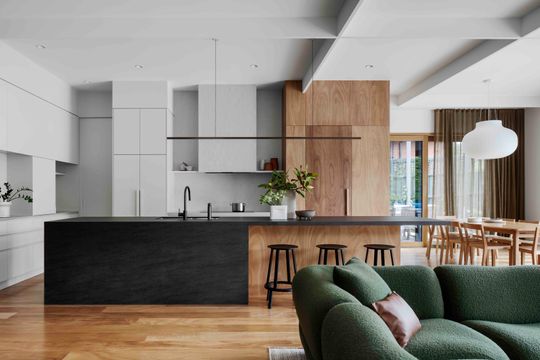
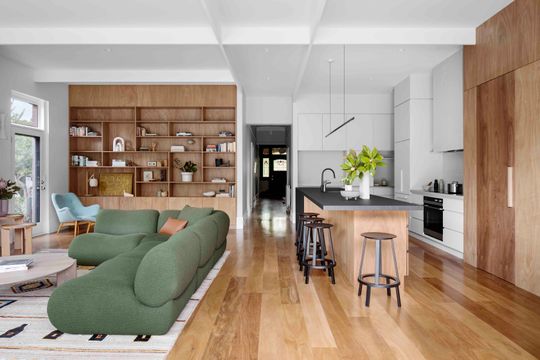
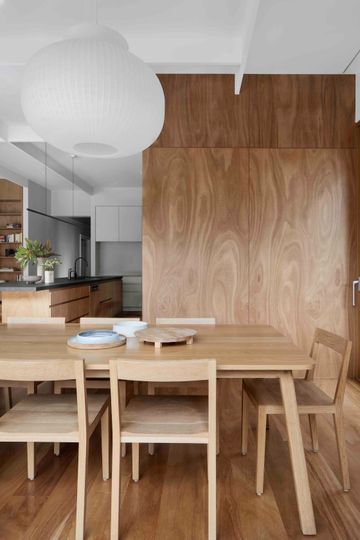
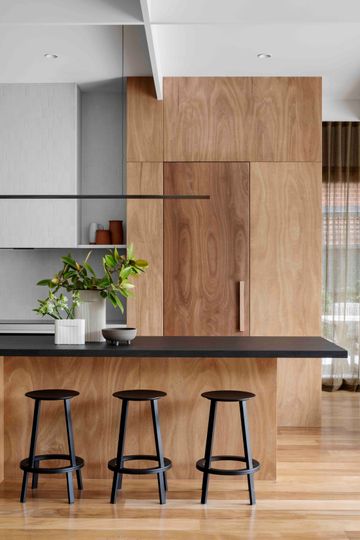
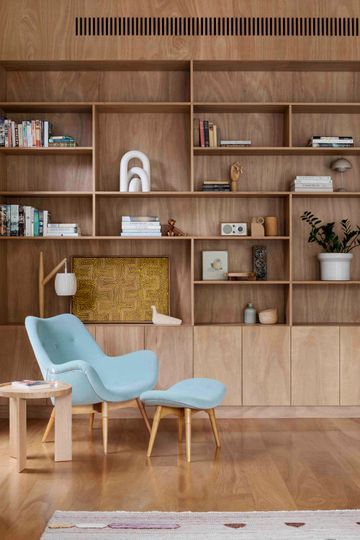
Inside, the warm tones of blackbutt timber flooring and joinery are offset with soft greys to create a calming interior full of natural richness. A grid of ceiling beams in the new living and dining areas is a nod to the segmentation of the ceilings in the original home, but also adding subtle, more intimate zones to the otherwise open-plan space.
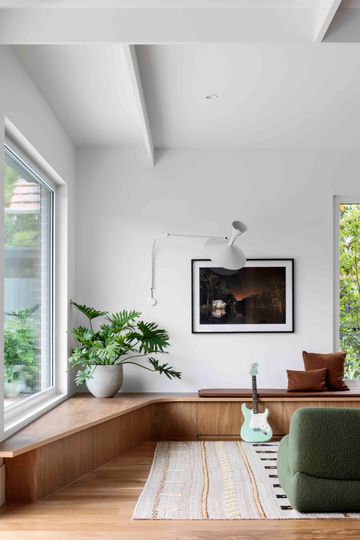
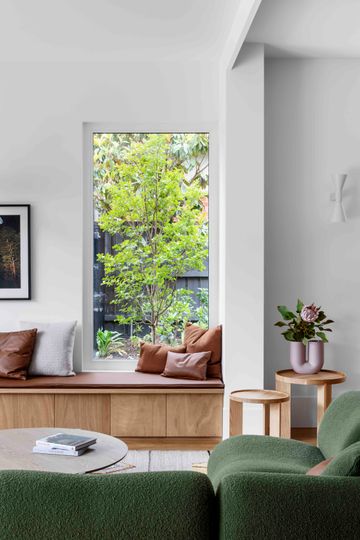
"The works also included a significant investment in energy efficiency and electrification: upgrading from gas to electric heat pumps for hot water, pool heating and hydronic heating coupled with an 11kW solar PV system." - Daniel Wolkenberg, POLYstudio
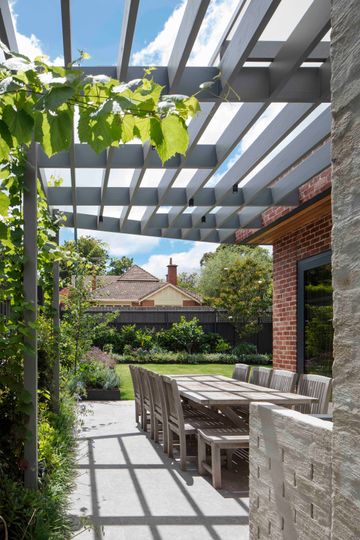
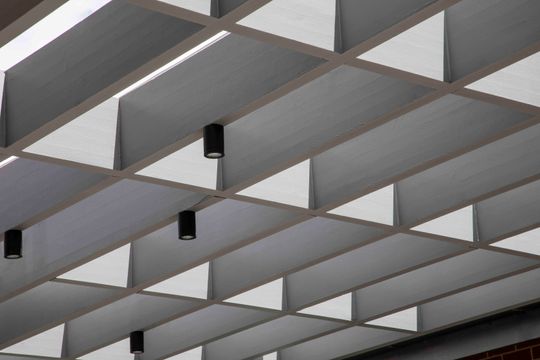
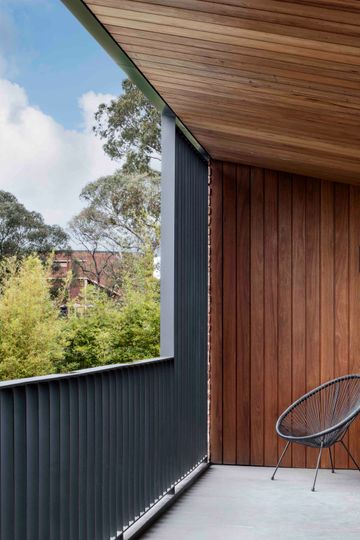
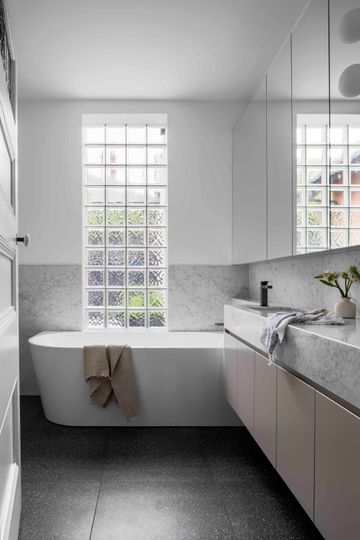
With a north-facing backyard, this glorious home finally takes advantage of its ideal orientation. Living areas now spill into the backyard and pool area, with windows and sliding doors oriented to take advantage of the sun and the outlook. A fine addition to a grand old Queen Anne to ensure this family home is functional, efficient, and fun, for many years to come.
