You have to love a home with personality. This little old Park Cottage is not what it seems. Though the aquamarine front door might be a hint, judging from the heritage facade you'd never expect to find this light-filled, colourful and playful home which spills into the backyard...
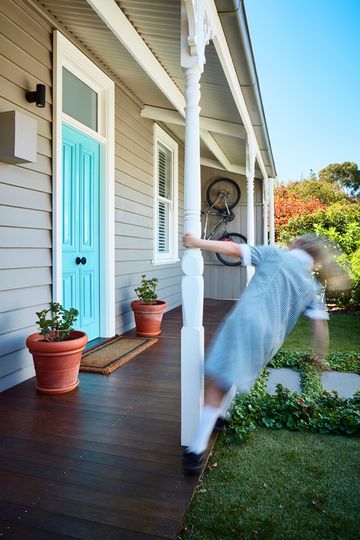
The architects Bryant Alsop were guided by three main ideas in the design of Park Cottage: Firstly, the creation of light, depth and space. This effect was highlighted by the use of very dark. The second idea was to create an adaptable and flexible floor plan which can be used in a variety of ways so it can grow with the family. Lastly, the architects aimed to re-use the existing structure and services to minimise waste and cost.
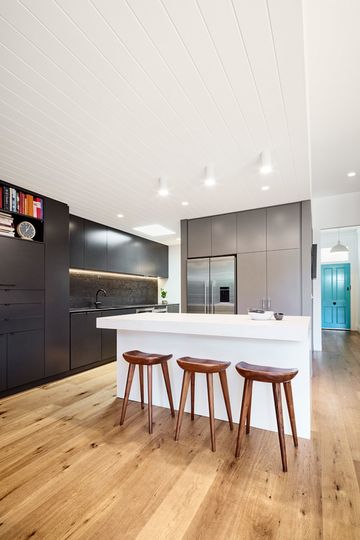
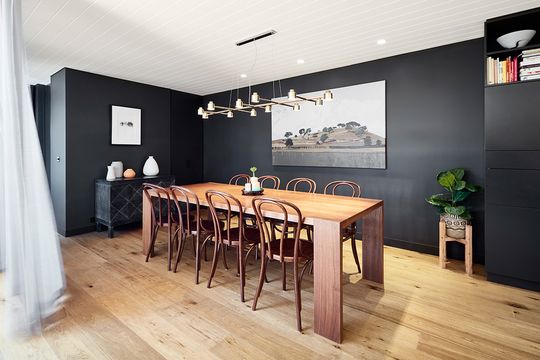
The solidity of the windowless boundary wall is highlighted by painting its entire 16 metre length black. Along this solid wall snakes equally dark cabinetry, an internal bathroom and the main bedroom. By treating this element as a dark element it actually recedes into the background and highlights the light and lush outlook into the garden. "Our feeling was that through the strong, tonal palette would create a sense of depth and journey into an otherwise relatively small house" explains Sarah Bryant, director of Bryant Alsop, "the wall and cabinetry becomes an 'anchor' to the surrounding spaces, and a base onto which contrasting material choices, textures and colours can bounce."
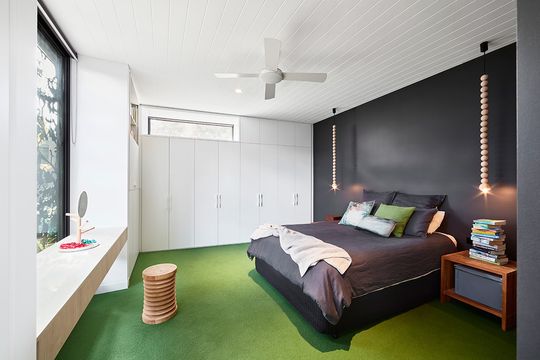
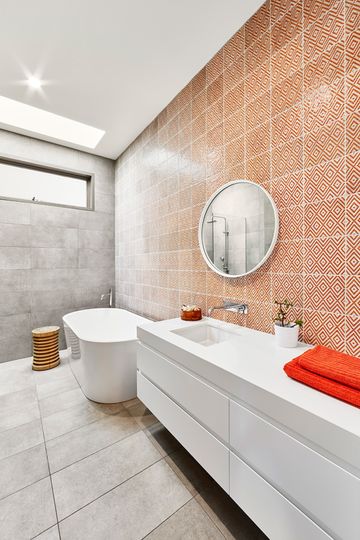
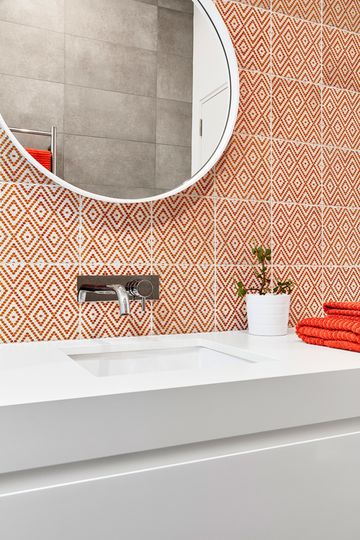
And bounce they do. A series of bright and surprising colours and patterns have been incorporated into the palette which provides personality and delight in the home. From the grass green carpet in the main bedroom to the orange geometric-patterned tiles in the bathroom, there's lots of fun in this home.
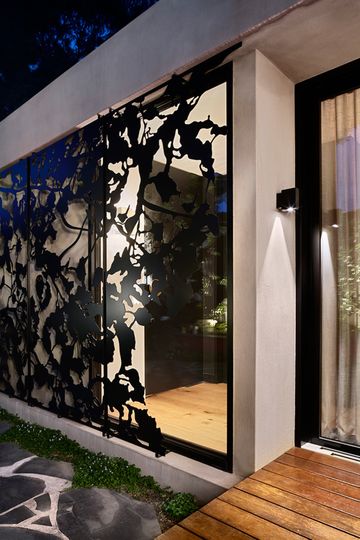
A laser-cut screen provides privacy and shade fro the bedroom with a pattern of leaves and birds adding an organic touch.
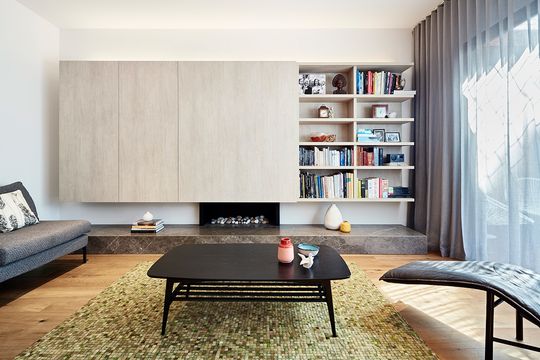
The design wraps around an original 1970s addition - cocooning it inside. "It was quickly understood that there was significant benefit to be found in re-working the 1970s addition. The structural floor, walls, roof, and ceiling structure were retained", but this did pose some challenges. It meant retaining the existing 2.4 metre ceilings, something the architects treated as an opportunity rather than a burden, "the 2.4 metre high ceiling is low by contemporary standards in a main living space, but has successfully be worked into the design through its surface treatment and framing of the 'black' wall", Sarah explains.
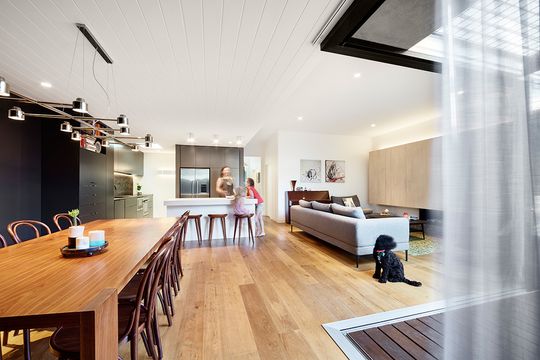
An off-the-shelf fibre cement external cladding product was used to imitate the look of painted timber boards on the ceiling to provide affordable and practical texture.
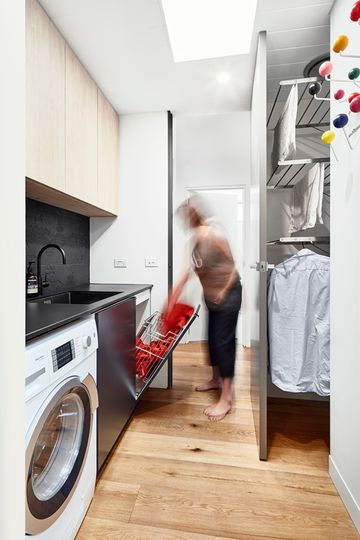
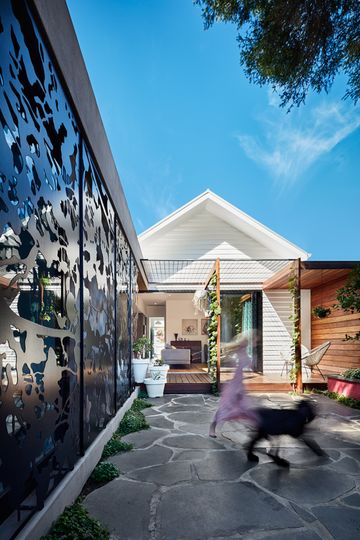
A highly efficient plan maximises flow through the house and virtually eliminates corridors, apart from a section of the original Victorian-era hallway. Rooms spill onto a deck and landscaped backyard which helps to make the home feel larger than reality. Even single-use spaces have been avoided as exemplified by the two-way laundry which also acts as a second kitchen space or butler's kitchen. As the family grow the spaces have been designed to adapt - they've even allowed for a second-storey addition if needed in the future.
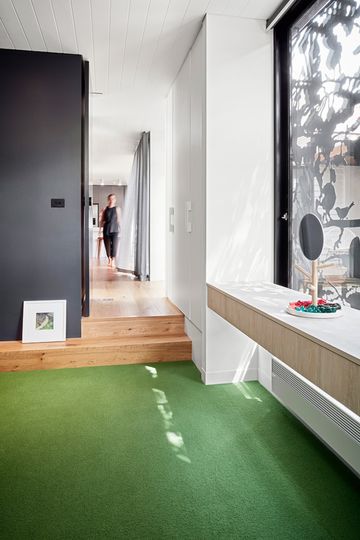
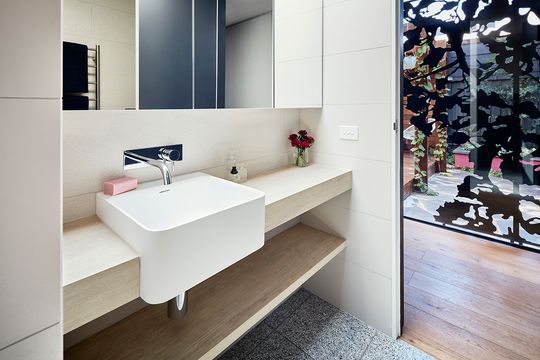
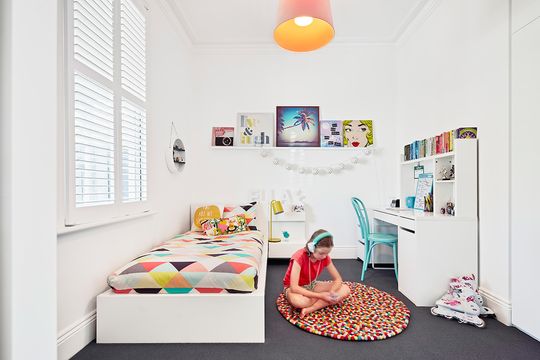
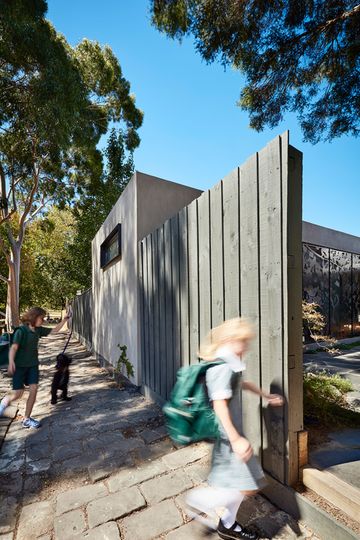
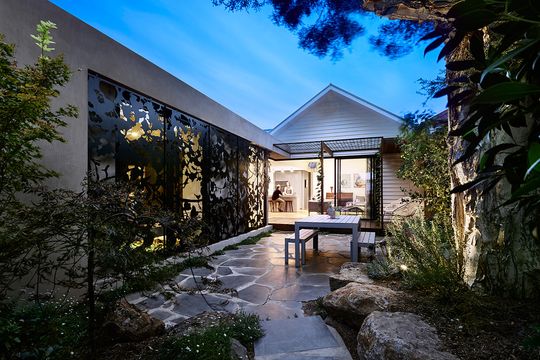
For a compact, space-efficient renovation, this home feels surprisingly spacious and exciting. The mix of colours and textures lends the home a fun personality which makes it a joy to live in. The fact that so much of the original 1970s addition was re-used is impressive and a credit to the architects' principles and creativity. Park Cottage is a delightful home that will be a pleasure to live in for this young family.