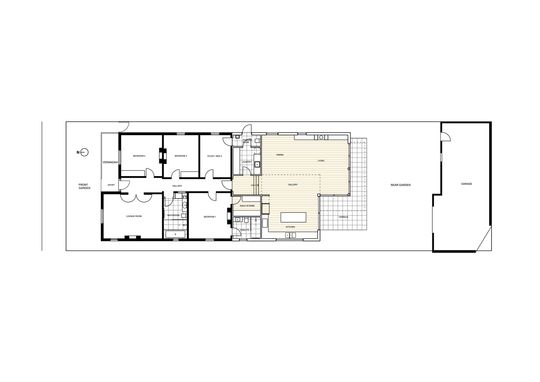This light-filled extension has an industrial feel to it thanks to using the mix of nearby garages and light industry as inspiration...
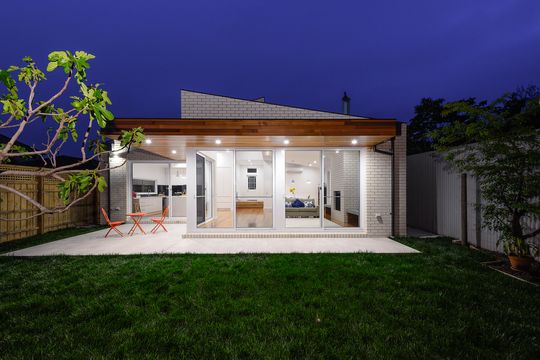
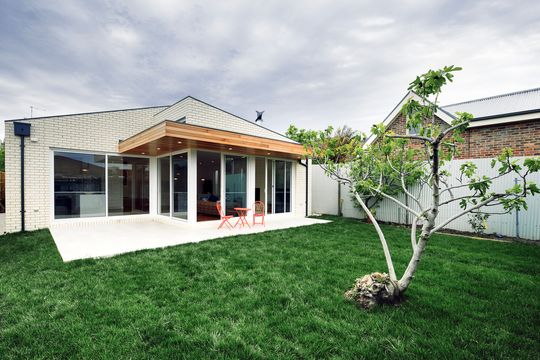
A renovation of an 1880s brick Victorian in Hawthorn East, Neumannhaus is a simple solution to the need for a new open-plan living area.
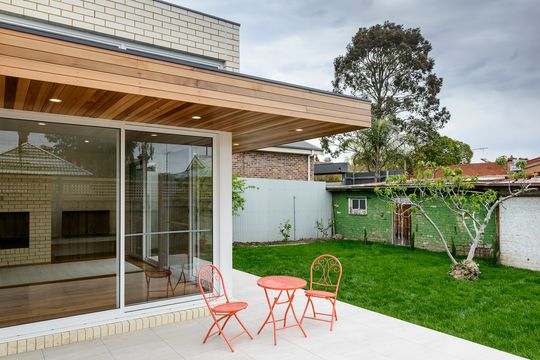
The design is essentially an L-shaped extension with living, dining and kitchen spaces as well as service areas such as a walk-in robe and ensuite bathroom which connect to the master bedroom in the original home, a powder room and laundry.
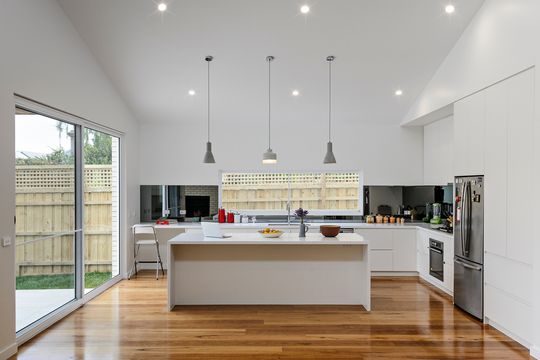
The extension wraps around a rear south-facing terrace, making it a cool place to relax in the summer. Glass doors mean the house opens effortlessly onto the backyard.
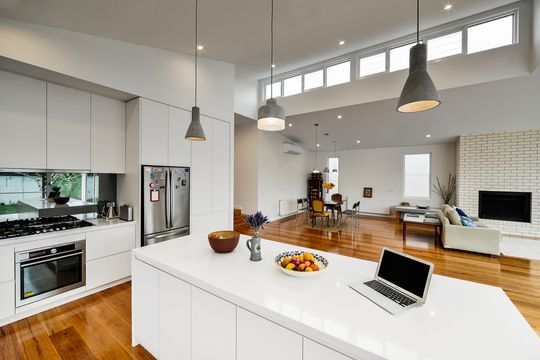
The architect chose a white brick to help it blend in with the rendered facade of the original house which is painted an off-white colour. These bricks flow into the indoors for use around the fireplace, blurring the boundary between indoors and outdoors.
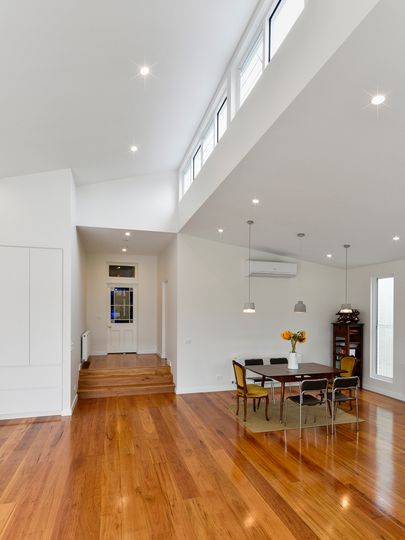
The minimal white bricks are softened by a cedar timber verandah externally and blackbutt floorboards inside.
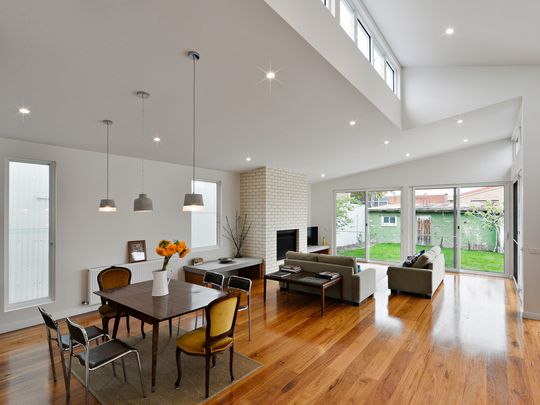
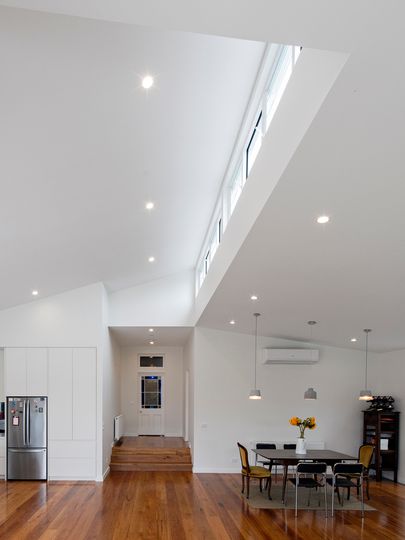
A saw-tooth-style roof are "a nod to the varied mix of industrial and residential building forms and garages and outhouses in the immediate area". It brings a sense of height and drama to the interior. Importantly, though, this roof includes highlight windows which bring in golden east light in the mornings and help the home to naturally ventilate to stay cooler in summer.
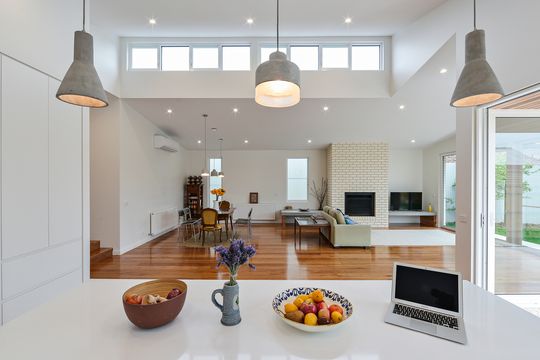
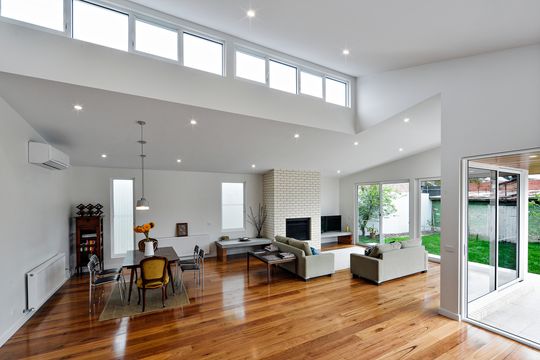
Inside the palette is minimal and subdued. All white is complimented by honey coloured timber floors and a smokey grey mirrored splash-back is a sophisticated way to make the space look bigger. Concrete pendant lights tie into the industrial vibe.
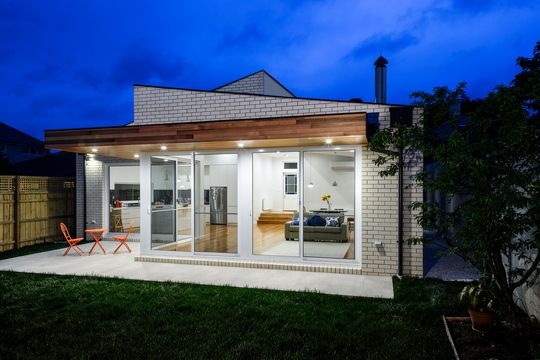
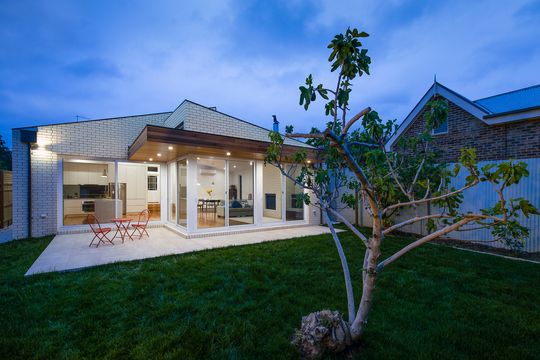
"The old front part of the house has also been renovated and upgraded throughout including new bathrooms and side windows. Some of the old fruit trees were retained and landscaped around with grass to suit the new backyard layout." - Nigel Grigg, ITN Architects
